Зеленые, синие Участки и сады – фото ландшафтного дизайна
Сортировать:
Бюджет
Сортировать:Популярное за сегодня
161 - 180 из 512 157 фото
1 из 3
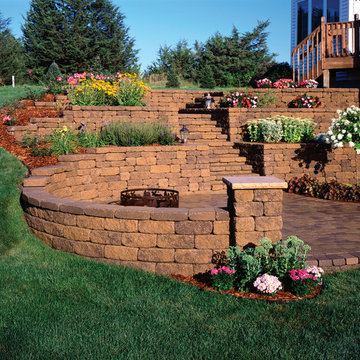
VERSA-LOK does it all in this backyard paradise--curves, corners, columns, stairs and tiers.
Пример оригинального дизайна: участок и сад в классическом стиле
Пример оригинального дизайна: участок и сад в классическом стиле
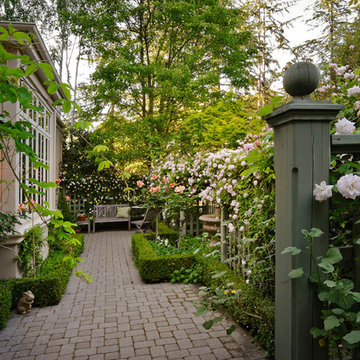
Dennis Mayer Photographer
На фото: участок и сад на боковом дворе в средиземноморском стиле с перегородкой для приватности с
На фото: участок и сад на боковом дворе в средиземноморском стиле с перегородкой для приватности с
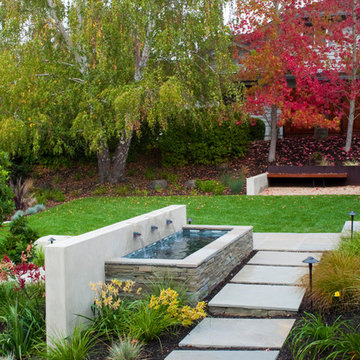
Front entry water feature with sitting area in the background.
Идея дизайна: садовый фонтан в современном стиле
Идея дизайна: садовый фонтан в современном стиле

The woodland strolling garden combines steppers and shredded bark as it winds through the border, pausing at a “story stone”. Planting locations minimize disturbance to existing canopy tree roots and provide privacy within the yard.

Garden allee path with copper pipe trellis
Photo by: Jeffrey Edward Tryon of PDC
На фото: маленький тенистый, летний регулярный сад на внутреннем дворе в современном стиле с покрытием из гравия для на участке и в саду
На фото: маленький тенистый, летний регулярный сад на внутреннем дворе в современном стиле с покрытием из гравия для на участке и в саду
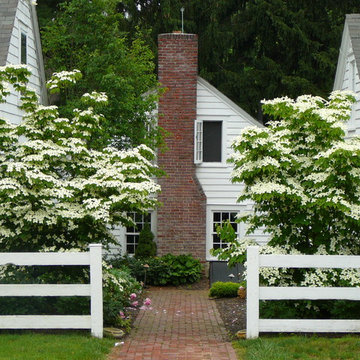
На фото: летний регулярный сад среднего размера на переднем дворе в классическом стиле с мощением клинкерной брусчаткой, полуденной тенью и забором с
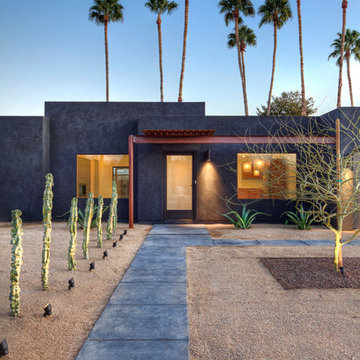
Front entry path from street.
На фото: засухоустойчивый сад на переднем дворе в стиле фьюжн с пустынными растениями
На фото: засухоустойчивый сад на переднем дворе в стиле фьюжн с пустынными растениями
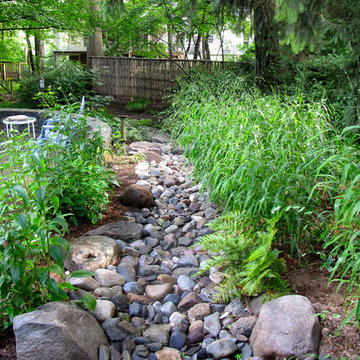
Свежая идея для дизайна: садовый фонтан на заднем дворе в современном стиле - отличное фото интерьера
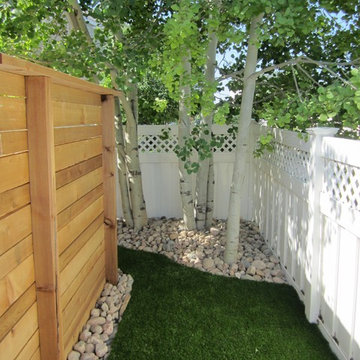
Dog run behind cedar screen
Свежая идея для дизайна: участок и сад в современном стиле - отличное фото интерьера
Свежая идея для дизайна: участок и сад в современном стиле - отличное фото интерьера

Kara Mosher © 2012 Houzz
Свежая идея для дизайна: участок и сад на заднем дворе в современном стиле - отличное фото интерьера
Свежая идея для дизайна: участок и сад на заднем дворе в современном стиле - отличное фото интерьера
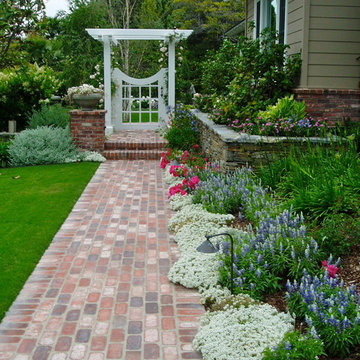
Rancho Santa Fe landscape cottage traditional ranch house..with used brick, sydney peak flagstone ledgerstone and professionally installed and designed by Rob Hill, landscape architect - Hill's Landscapes- the design build company.
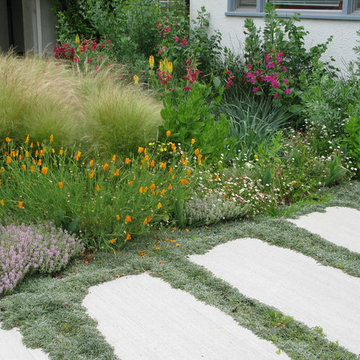
In Oakland we designed a small front yard that packs a lot of color. This new perennial garden is low-water and provides a lush setting in contrast to the wide open walkway to the front porch. The clean symmetry of the poured concrete path is offset by the wild display of flowering plants.
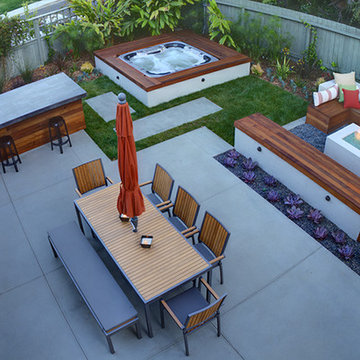
This is the panoramic view from the clients' master balcony. The major goal of this project was to create an outdoor entertaining space that the family and their friends could enjoy on a daily basis. The client likes to refer to the space as their little spa retreat. It offers all the amenities of a spa in the convenience of their backyard.
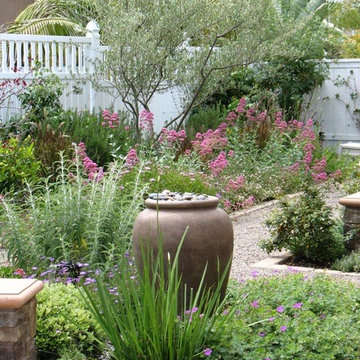
We transformed an old tired space into a cozy cottage garden for family affairs.
Идея дизайна: солнечный участок и сад среднего размера на заднем дворе в стиле шебби-шик с садовой дорожкой или калиткой, покрытием из гравия и хорошей освещенностью
Идея дизайна: солнечный участок и сад среднего размера на заднем дворе в стиле шебби-шик с садовой дорожкой или калиткой, покрытием из гравия и хорошей освещенностью
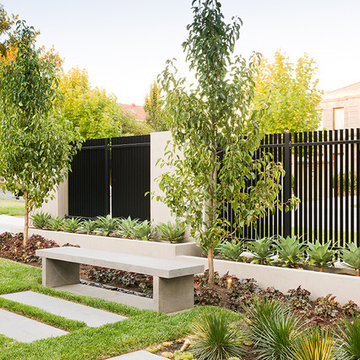
Contemporary landscape design that's a blend of traditional plant palette with modern hard structures and pool area. Landscape Design: COS Design. Photos: Tim Turner Photography. Copyright COS Design
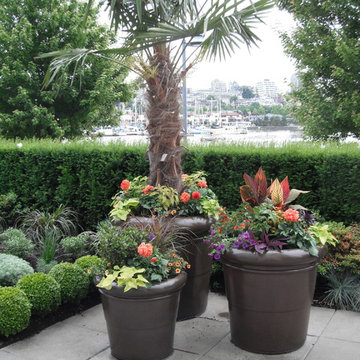
A grouping of large pots with tropical plantings. The garden is in the False creek area of Vancouver.
© 2012 Glenna Partridge. All rights reserved.
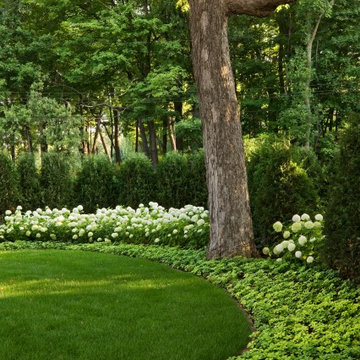
The entire grounds of this Lake Minnetonka home was renovated as part of a major home remodel.
The orientation of the entrance was improved to better align automobile traffic. The new permeable driveway is built of recycled clay bricks placed on gravel. The remainder of the front yard is organized by soft lawn spaces and large Birch trees. The entrance to the home is accentuated by masses of annual flowers that frame the bluestone steps.
On the lake side of the home a secluded, private patio offers refuge from the more publicly viewed backyard.
This project earned Windsor Companies a Grand Honor award and Judge's Choice by the Minnesota Nursery and Landscape Association.
Photos by Paul Crosby.
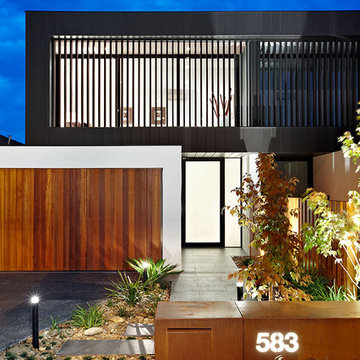
Landscape Design: COS Design. Home Design/Construct DDB Design. Photos: Tim Turner Photography. Copyright COS Design
На фото: участок и сад среднего размера на переднем дворе в современном стиле с подъездной дорогой
На фото: участок и сад среднего размера на переднем дворе в современном стиле с подъездной дорогой
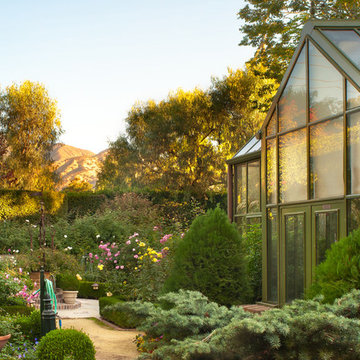
In keeping with the estate’s traditional English Tudor style 10,000 sq. ft. of gardens were designed. The English Gardens are characterized by regular, geometric planting patterns and pathways, with antique decorative accessories heightening their old-world feel. Special nooks and hideaways, coupled with the sound of cascading water in fountains, create a serene environment, while delicate lighting in planter boxes makes the garden perfect for early evening strolls.
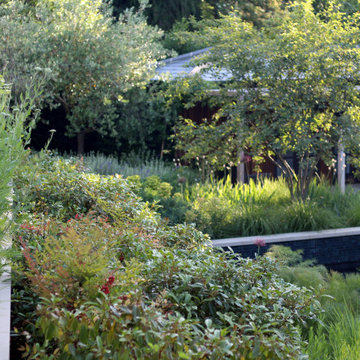
Completed in early 2020, our residential Esher garden involved the complete re-design of the front and rear gardens of this relatively new build property. Previously constructed on very degraded soil with the existing plants showing signs of poor health, the existing garden required a complete overhaul to allow the garden to thrive and to make a natural space for the new swimming pool. A series of pathways and terraces connect the upper and lower garden areas, with clipped hedging, topiary and mature trees to add an overall sense of depth and tiering to the garden. Keys vistas were created from the house on to the more formal upper garden, with the inclusion of planted gravel areas and boundary screening to allow privacy at both ground and first floors.
The lower garden contains the renovated existing pool house, new sun deck, swimming pool and bespoke hot tub, positioned for maximum privacy and sunshine. Wide areas of planting have been created to form a meadow like surround to the pool - planted in summer 2019 these areas are currently establishing and we are looking forward to seeing the planting fill out next spring/summer.
The front and side gardens contain a boules court, and extensive driveway with a tiered planted surround.
Зеленые, синие Участки и сады – фото ландшафтного дизайна
9