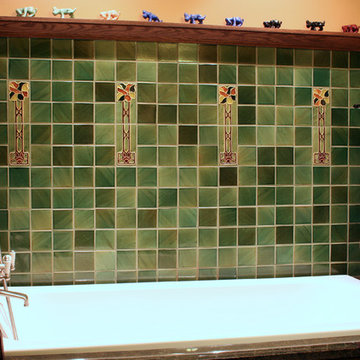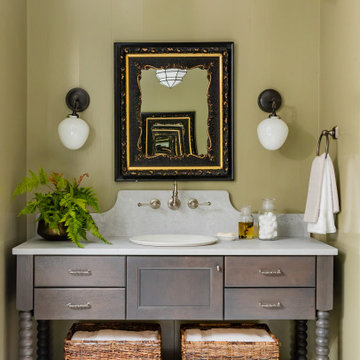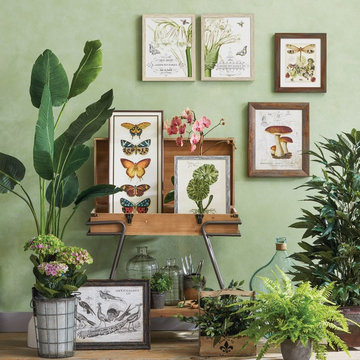Зеленая ванная комната в стиле кантри – фото дизайна интерьера
Сортировать:
Бюджет
Сортировать:Популярное за сегодня
41 - 60 из 1 737 фото
1 из 3
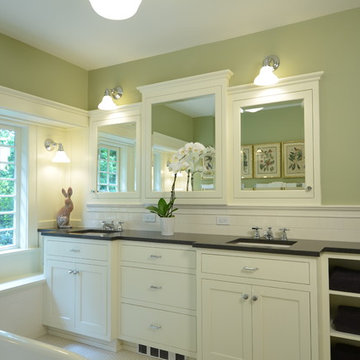
The homeowners desired a more usable layout with timeless appeal in keeping with their historic home. New vanity cabinets with smart storage replaced pedestal sinks. The custom built-in medicine cabinets provide additional spots for bathroom necessities. Classic finishes, black and white hex tile floors, and a soothing green keep the space looking fresh while tying it into the historic roots of the home.
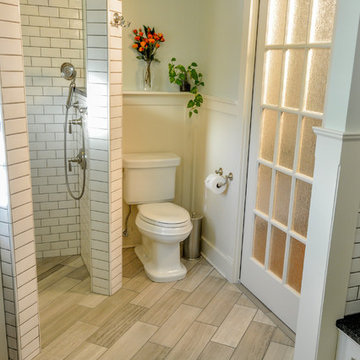
Griffin Customs
На фото: главная ванная комната среднего размера в стиле кантри с врезной раковиной, фасадами с декоративным кантом, белыми фасадами, столешницей из гранита, полновстраиваемой ванной, угловым душем, раздельным унитазом, бежевой плиткой, стеклянной плиткой, зелеными стенами и полом из известняка с
На фото: главная ванная комната среднего размера в стиле кантри с врезной раковиной, фасадами с декоративным кантом, белыми фасадами, столешницей из гранита, полновстраиваемой ванной, угловым душем, раздельным унитазом, бежевой плиткой, стеклянной плиткой, зелеными стенами и полом из известняка с
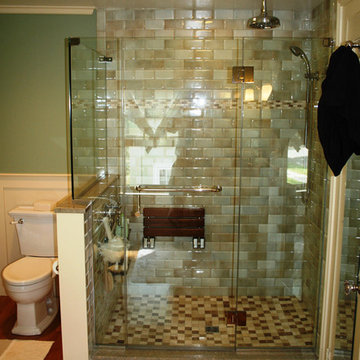
Идея дизайна: большая главная ванная комната в стиле кантри с врезной раковиной, плоскими фасадами, темными деревянными фасадами, столешницей из гранита, отдельно стоящей ванной, угловым душем, раздельным унитазом, разноцветной плиткой, керамической плиткой, зелеными стенами и паркетным полом среднего тона
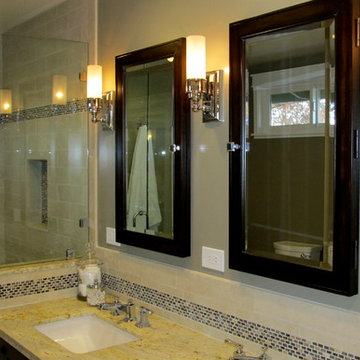
A run down 80's bathroom was transformed into an elegant retreat for the grown-ups. Removing a wall that divided the space and adding craftsman style trim around the window and closets ups the flow and style of the space.
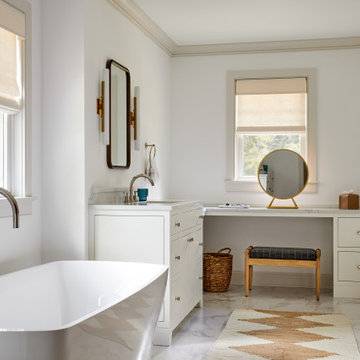
Источник вдохновения для домашнего уюта: ванная комната: освещение в стиле кантри с плоскими фасадами, белыми фасадами, отдельно стоящей ванной, белыми стенами, врезной раковиной, белым полом, белой столешницей, тумбой под две раковины и встроенной тумбой

This gorgeous guest bathroom remodel turned an outdated hall bathroom into a guest's spa retreat. The classic gray subway tile mixed with dark gray shiplap lends a farmhouse feel, while the octagon, marble-look porcelain floor tile and brushed nickel accents add a modern vibe. Paired with the existing oak vanity and curved retro mirrors, this space has it all - a combination of colors and textures that invites you to come on in...
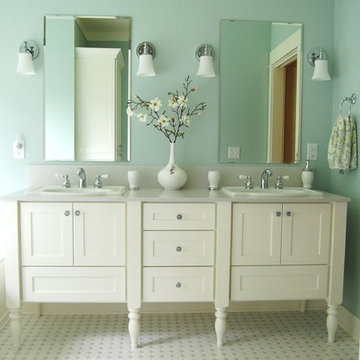
Источник вдохновения для домашнего уюта: главная ванная комната в стиле кантри с накладной раковиной, фасадами островного типа, белыми фасадами, столешницей из искусственного кварца, белой плиткой и полом из керамической плитки
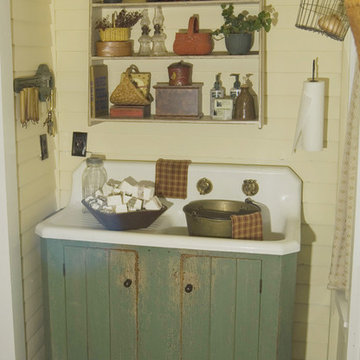
West Virginia Leafy Cottage
My wife was raised on Flat Top Mountain in Southern West Virginia South of Beckley. She moved to Ohio when she was 16 . She always wanted to have a place where she was raised, so in 2006 we found, this 1890's cottage for sale. We bought it and have spent the last 10 years working on it. It has been a fun project. It has a summer kitchen, root cellar and well house and 3 wood stoves.
We spent some time down there when we can, her cooking and me designing kitchens.
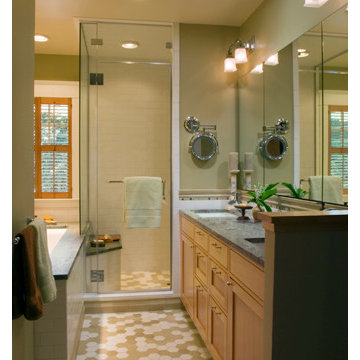
Pratt and Larson tile floor in a random pattern. Clear vertical grain fir cabinets. Remaining tile is Pratt & Larson. Great steam shower.
Пример оригинального дизайна: ванная комната в стиле кантри
Пример оригинального дизайна: ванная комната в стиле кантри
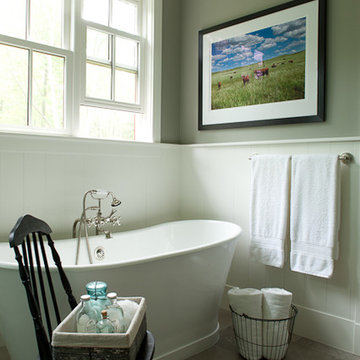
Свежая идея для дизайна: ванная комната в стиле кантри - отличное фото интерьера

Our clients wanted a REAL master bathroom with enough space for both of them to be in there at the same time. Their house, built in the 1940’s, still had plenty of the original charm, but also had plenty of its original tiny spaces that just aren’t very functional for modern life.
The original bathroom had a tiny stall shower, and just a single vanity with very limited storage and counter space. Not to mention kitschy pink subway tile on every wall. With some creative reconfiguring, we were able to reclaim about 25 square feet of space from the bedroom. Which gave us the space we needed to introduce a double vanity with plenty of storage, and a HUGE walk-in shower that spans the entire length of the new bathroom!
While we knew we needed to stay true to the original character of the house, we also wanted to bring in some modern flair! Pairing strong graphic floor tile with some subtle (and not so subtle) green tones gave us the perfect blend of classic sophistication with a modern glow up.
Our clients were thrilled with the look of their new space, and were even happier about how large and open it now feels!
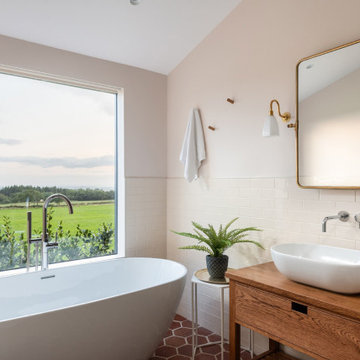
Unique Home Stays
Стильный дизайн: ванная комната среднего размера в стиле кантри с коричневыми фасадами, отдельно стоящей ванной, белой плиткой, белыми стенами, полом из терракотовой плитки, столешницей из дерева, красным полом, коричневой столешницей, плиткой кабанчик, настольной раковиной и плоскими фасадами - последний тренд
Стильный дизайн: ванная комната среднего размера в стиле кантри с коричневыми фасадами, отдельно стоящей ванной, белой плиткой, белыми стенами, полом из терракотовой плитки, столешницей из дерева, красным полом, коричневой столешницей, плиткой кабанчик, настольной раковиной и плоскими фасадами - последний тренд
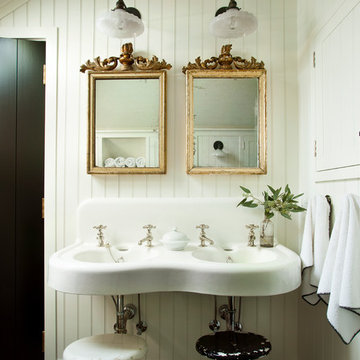
На фото: ванная комната в стиле кантри с белыми стенами, темным паркетным полом, подвесной раковиной и коричневым полом с
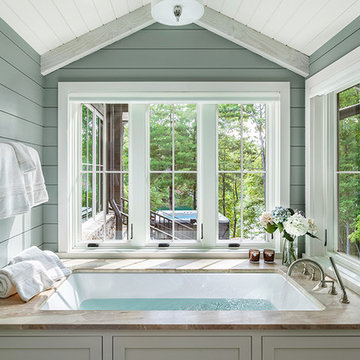
This light and airy lake house features an open plan and refined, clean lines that are reflected throughout in details like reclaimed wide plank heart pine floors, shiplap walls, V-groove ceilings and concealed cabinetry. The home's exterior combines Doggett Mountain stone with board and batten siding, accented by a copper roof.
Photography by Rebecca Lehde, Inspiro 8 Studios.

Designed & Built by: John Bice Custom Woodwork & Trim
Стильный дизайн: главная ванная комната среднего размера в стиле кантри с фасадами с выступающей филенкой, фасадами цвета дерева среднего тона, накладной ванной, унитазом-моноблоком, коричневой плиткой, керамической плиткой, оранжевыми стенами, врезной раковиной, коричневым полом, открытым душем, фартуком, тумбой под одну раковину, встроенной тумбой и полом из травертина - последний тренд
Стильный дизайн: главная ванная комната среднего размера в стиле кантри с фасадами с выступающей филенкой, фасадами цвета дерева среднего тона, накладной ванной, унитазом-моноблоком, коричневой плиткой, керамической плиткой, оранжевыми стенами, врезной раковиной, коричневым полом, открытым душем, фартуком, тумбой под одну раковину, встроенной тумбой и полом из травертина - последний тренд
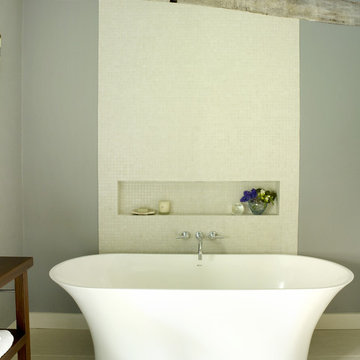
Images by Rachael Smith www.rachaelsmith.net
Источник вдохновения для домашнего уюта: главная ванная комната среднего размера в стиле кантри с отдельно стоящей ванной, белой плиткой, плиткой мозаикой, серыми стенами и полом из керамогранита
Источник вдохновения для домашнего уюта: главная ванная комната среднего размера в стиле кантри с отдельно стоящей ванной, белой плиткой, плиткой мозаикой, серыми стенами и полом из керамогранита

Photography by Brad Knipstein
Источник вдохновения для домашнего уюта: главная ванная комната среднего размера в стиле кантри с плоскими фасадами, светлыми деревянными фасадами, душем в нише, синей плиткой, керамической плиткой, белыми стенами, полом из травертина, врезной раковиной, столешницей из искусственного кварца, душем с распашными дверями, серой столешницей, тумбой под две раковины и встроенной тумбой
Источник вдохновения для домашнего уюта: главная ванная комната среднего размера в стиле кантри с плоскими фасадами, светлыми деревянными фасадами, душем в нише, синей плиткой, керамической плиткой, белыми стенами, полом из травертина, врезной раковиной, столешницей из искусственного кварца, душем с распашными дверями, серой столешницей, тумбой под две раковины и встроенной тумбой
Зеленая ванная комната в стиле кантри – фото дизайна интерьера
3
