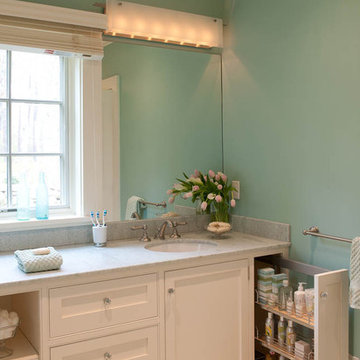Зеленая ванная комната с врезной раковиной – фото дизайна интерьера
Сортировать:
Бюджет
Сортировать:Популярное за сегодня
201 - 220 из 5 621 фото
1 из 3
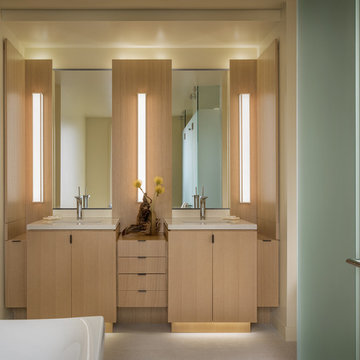
Стильный дизайн: главная ванная комната в морском стиле с плоскими фасадами, светлыми деревянными фасадами, отдельно стоящей ванной, угловым душем, белыми стенами, врезной раковиной, белым полом, душем с распашными дверями и белой столешницей - последний тренд
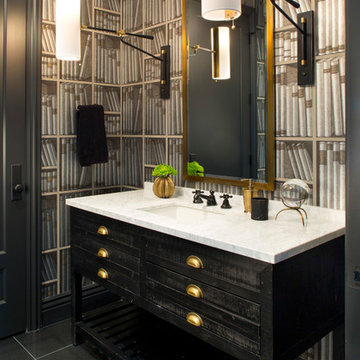
Свежая идея для дизайна: ванная комната в стиле неоклассика (современная классика) с черными фасадами, серыми стенами, врезной раковиной, черным полом, белой столешницей и плоскими фасадами - отличное фото интерьера
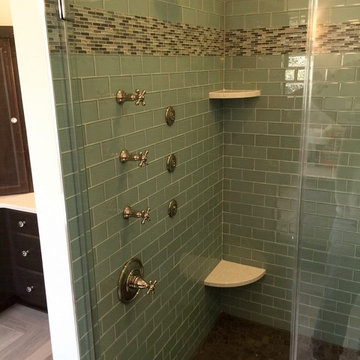
Spacious and Luxurious ... Glass subway tile and inlay. Black pebble shower floor. Separate Shower head, hand held and body sprays!.. Corner shelves out of countertop material. And of course our trademark oversize leg shaving shelf!...
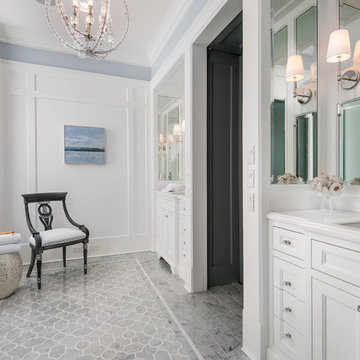
This six-bedroom home — all with en-suite bathrooms — is a brand new home on one of Lincoln Park's most desirable streets. The neo-Georgian, brick and limestone façade features well-crafted detailing both inside and out. The lower recreation level is expansive, with 9-foot ceilings throughout. The first floor houses elegant living and dining areas, as well as a large kitchen with attached great room, and the second floor holds an expansive master suite with a spa bath and vast walk-in closets. A grand, elliptical staircase ascends throughout the home, concluding in a sunlit penthouse providing access to an expansive roof deck and sweeping views of the city..
Nathan Kirkman
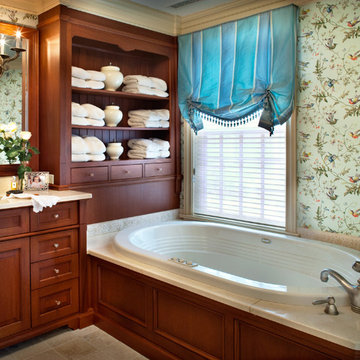
Идея дизайна: главная ванная комната среднего размера в классическом стиле с врезной раковиной, плоскими фасадами, фасадами цвета дерева среднего тона, мраморной столешницей, накладной ванной, душем в нише, биде, бежевой плиткой, каменной плиткой, разноцветными стенами и мраморным полом
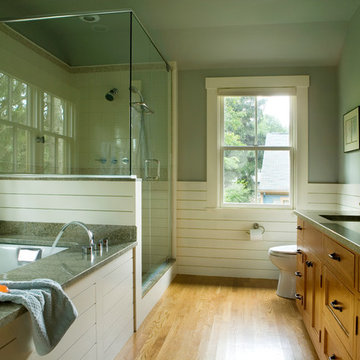
Eric Roth Photography
На фото: главная ванная комната среднего размера в стиле модернизм с полновстраиваемой ванной, светлым паркетным полом, врезной раковиной, фасадами в стиле шейкер, светлыми деревянными фасадами, двойным душем, зелеными стенами и унитазом-моноблоком
На фото: главная ванная комната среднего размера в стиле модернизм с полновстраиваемой ванной, светлым паркетным полом, врезной раковиной, фасадами в стиле шейкер, светлыми деревянными фасадами, двойным душем, зелеными стенами и унитазом-моноблоком
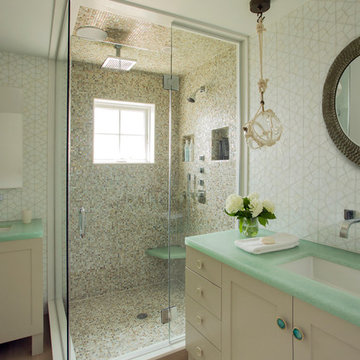
Eric Roth Photography
Источник вдохновения для домашнего уюта: ванная комната в морском стиле с врезной раковиной, фасадами в стиле шейкер, белыми фасадами, угловым душем, бежевой плиткой, белыми стенами, зеленой столешницей и окном
Источник вдохновения для домашнего уюта: ванная комната в морском стиле с врезной раковиной, фасадами в стиле шейкер, белыми фасадами, угловым душем, бежевой плиткой, белыми стенами, зеленой столешницей и окном
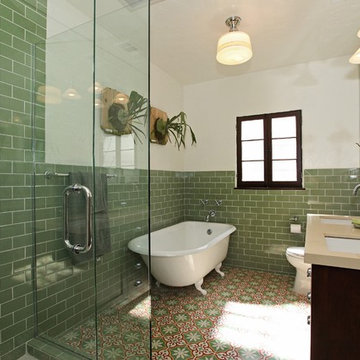
Our client Alexandra Becket got her start as a textile designer and has had her wall hangings, paintings and home accessories shown at galleries around her LA hometown. In 2010 she and her husband, Greg Steinberg launched ModOp Design, a home renovation company.
A recent project is near and dear to them—their own home in the the Beverly Grove area of LA. It’s near and dear to us at Granada Tile, too—they covered a bathroom floor in cement tile in our Echo Collection’s Sofia pattern.
Design by Alexandra Becket/ Photo Courtesy Granada Tile / Tiles by Granada Tile
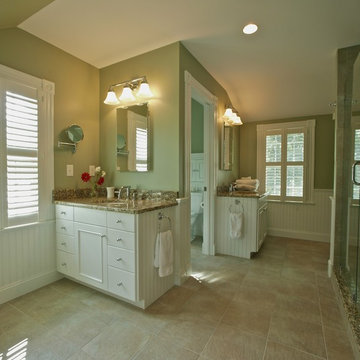
Over the last 150 years, the back door of this handsome late Greek Revival/early Victorian house had somehow become the main entrance. A door off a narrow farmer’s porch opened into a small hallway with a tiny closet. We fixed the problem with a small addition in the style of the original house. A gabled porch with turned columns announces the new entry. Inside the door is a comfortable entrance hall with an arched doorway leading into the house. To the right of the door, a new mudroom filled with built-in storage including many drawers and shelves and lockers for all members of the family.
Upstairs, a bright new master bath fills the space under the new gables of the addition. Behind the bath, a once cramped closet was expanded into a walk-through dressing room.

APD was hired to update the primary bathroom and laundry room of this ranch style family home. Included was a request to add a powder bathroom where one previously did not exist to help ease the chaos for the young family. The design team took a little space here and a little space there, coming up with a reconfigured layout including an enlarged primary bathroom with large walk-in shower, a jewel box powder bath, and a refreshed laundry room including a dog bath for the family’s four legged member!

На фото: маленькая главная ванная комната в современном стиле с фасадами в стиле шейкер, зелеными фасадами, отдельно стоящей ванной, душем в нише, унитазом-моноблоком, зеленой плиткой, керамической плиткой, белыми стенами, полом из керамической плитки, врезной раковиной, столешницей из искусственного кварца, бежевым полом, душем с распашными дверями, белой столешницей, нишей, тумбой под одну раковину, встроенной тумбой и деревянным потолком для на участке и в саду с
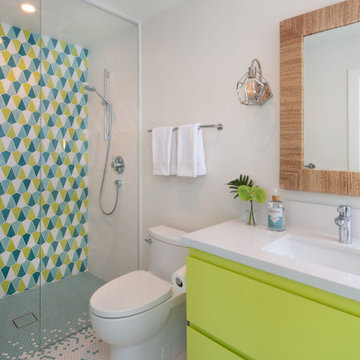
Свежая идея для дизайна: ванная комната в стиле фьюжн с плоскими фасадами, зелеными фасадами, разноцветной плиткой, белыми стенами, полом из мозаичной плитки, душевой кабиной, врезной раковиной, разноцветным полом и белой столешницей - отличное фото интерьера

When a world class sailing champion approached us to design a Newport home for his family, with lodging for his sailing crew, we set out to create a clean, light-filled modern home that would integrate with the natural surroundings of the waterfront property, and respect the character of the historic district.
Our approach was to make the marine landscape an integral feature throughout the home. One hundred eighty degree views of the ocean from the top floors are the result of the pinwheel massing. The home is designed as an extension of the curvilinear approach to the property through the woods and reflects the gentle undulating waterline of the adjacent saltwater marsh. Floodplain regulations dictated that the primary occupied spaces be located significantly above grade; accordingly, we designed the first and second floors on a stone “plinth” above a walk-out basement with ample storage for sailing equipment. The curved stone base slopes to grade and houses the shallow entry stair, while the same stone clads the interior’s vertical core to the roof, along which the wood, glass and stainless steel stair ascends to the upper level.
One critical programmatic requirement was enough sleeping space for the sailing crew, and informal party spaces for the end of race-day gatherings. The private master suite is situated on one side of the public central volume, giving the homeowners views of approaching visitors. A “bedroom bar,” designed to accommodate a full house of guests, emerges from the other side of the central volume, and serves as a backdrop for the infinity pool and the cove beyond.
Also essential to the design process was ecological sensitivity and stewardship. The wetlands of the adjacent saltwater marsh were designed to be restored; an extensive geo-thermal heating and cooling system was implemented; low carbon footprint materials and permeable surfaces were used where possible. Native and non-invasive plant species were utilized in the landscape. The abundance of windows and glass railings maximize views of the landscape, and, in deference to the adjacent bird sanctuary, bird-friendly glazing was used throughout.
Photo: Michael Moran/OTTO Photography

Shower and vanity in master suite. Frameless mirrors side clips, light wood floating vanity with flat-panel drawers and matte black hardware. Double undermount sinks with stone counter. Spacious shower with glass enclosure, rain shower head, hand shower. Floor to ceiling mosaic tiles and mosaic tile floor.
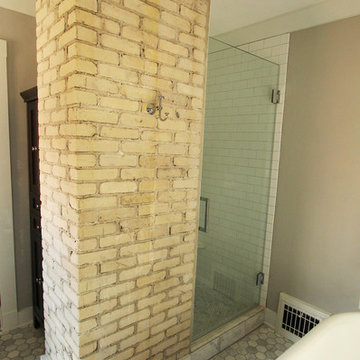
Пример оригинального дизайна: маленькая главная ванная комната в классическом стиле с фасадами с утопленной филенкой, темными деревянными фасадами, ванной на ножках, душем в нише, раздельным унитазом, белой плиткой, керамогранитной плиткой, серыми стенами, мраморным полом, врезной раковиной, мраморной столешницей, серым полом, душем с распашными дверями и белой столешницей для на участке и в саду
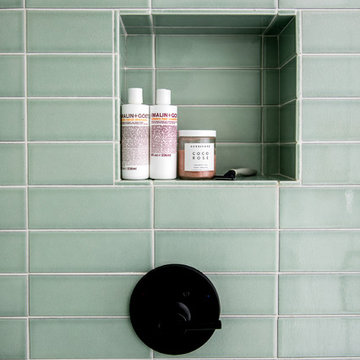
Glazed Edge niche trim in Salton Sea 3 x 9
Идея дизайна: большая главная ванная комната в скандинавском стиле с плоскими фасадами, белыми фасадами, отдельно стоящей ванной, душем в нише, зеленой плиткой, керамической плиткой, белыми стенами, полом из керамической плитки, врезной раковиной, столешницей из кварцита, зеленым полом, душем с распашными дверями и белой столешницей
Идея дизайна: большая главная ванная комната в скандинавском стиле с плоскими фасадами, белыми фасадами, отдельно стоящей ванной, душем в нише, зеленой плиткой, керамической плиткой, белыми стенами, полом из керамической плитки, врезной раковиной, столешницей из кварцита, зеленым полом, душем с распашными дверями и белой столешницей

На фото: маленькая ванная комната в стиле неоклассика (современная классика) с унитазом-моноблоком, мраморной плиткой, белыми стенами, полом из мозаичной плитки, врезной раковиной, мраморной столешницей, серыми фасадами, душем в нише, серой плиткой, душевой кабиной, серым полом, душем с раздвижными дверями, фасадами с утопленной филенкой и напольной тумбой для на участке и в саду с
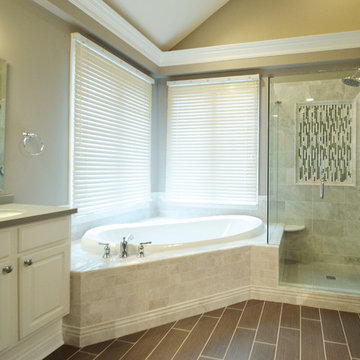
На фото: главная ванная комната среднего размера в классическом стиле с фасадами с выступающей филенкой, белыми фасадами, накладной ванной, угловым душем, бежевой плиткой, керамической плиткой, бежевыми стенами, полом из керамогранита, врезной раковиной, коричневым полом и душем с распашными дверями

Идея дизайна: главная ванная комната среднего размера в стиле неоклассика (современная классика) с темными деревянными фасадами, двойным душем, бежевой плиткой, керамогранитной плиткой, бежевыми стенами, полом из винила, врезной раковиной, бежевым полом, душем с раздвижными дверями и фасадами с утопленной филенкой
Зеленая ванная комната с врезной раковиной – фото дизайна интерьера
11
