Зеленая ванная комната с раковиной с пьедесталом – фото дизайна интерьера
Сортировать:
Бюджет
Сортировать:Популярное за сегодня
61 - 80 из 476 фото
1 из 3
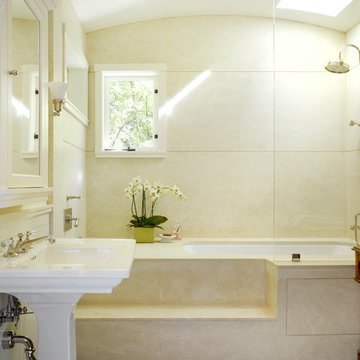
Santa Barbara lifestyle with this gated 5,200 square foot estate affords serenity and privacy while incorporating the finest materials and craftsmanship. Visually striking interiors are enhanced by a sparkling bay view and spectacular landscaping with heritage oaks, rose and dahlia gardens and a picturesque splash pool. Just two minutes to Marin’s finest private schools.
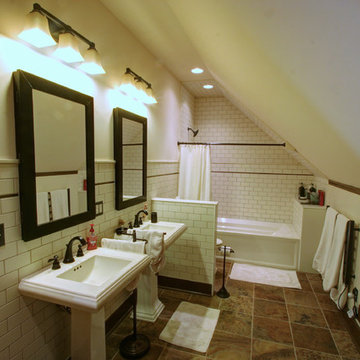
Learn more about how better design makes your home a more fulfilling place to live on our blog at www.rtastudio.blogspot.com
Источник вдохновения для домашнего уюта: ванная комната в стиле кантри с раковиной с пьедесталом и плиткой кабанчик
Источник вдохновения для домашнего уюта: ванная комната в стиле кантри с раковиной с пьедесталом и плиткой кабанчик

Pedestal sink with marble floors and shower. #kitchen #design #cabinets #kitchencabinets #kitchendesign #trends #kitchentrends #designtrends #modernkitchen #moderndesign #transitionaldesign #transitionalkitchens #farmhousekitchen #farmhousedesign #scottsdalekitchens #scottsdalecabinets #scottsdaledesign #phoenixkitchen #phoenixdesign #phoenixcabinets
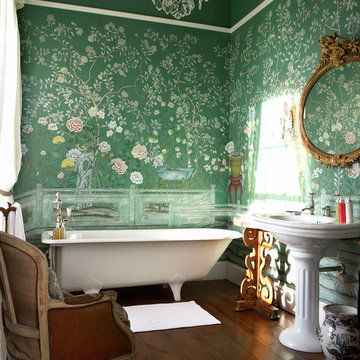
Идея дизайна: главная ванная комната среднего размера в классическом стиле с отдельно стоящей ванной, зелеными стенами, темным паркетным полом и раковиной с пьедесталом
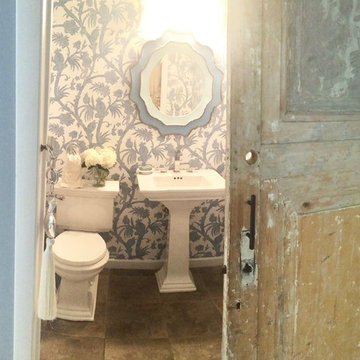
Rustica Hardware, Pottery Barn tassel, Anthropologie knobs, Shades of Light , Kholer, Symmons
Стильный дизайн: ванная комната среднего размера в стиле фьюжн с полом из керамической плитки, раковиной с пьедесталом и коричневым полом - последний тренд
Стильный дизайн: ванная комната среднего размера в стиле фьюжн с полом из керамической плитки, раковиной с пьедесталом и коричневым полом - последний тренд
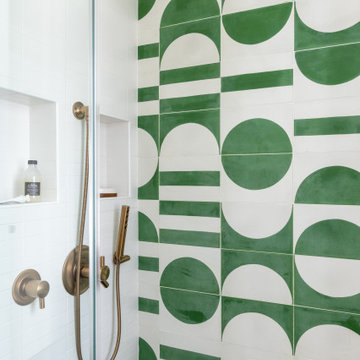
Пример оригинального дизайна: маленькая ванная комната в стиле ретро с белыми фасадами, раздельным унитазом, белой плиткой, цементной плиткой, душевой кабиной, раковиной с пьедесталом, душем с распашными дверями, тумбой под одну раковину и напольной тумбой для на участке и в саду
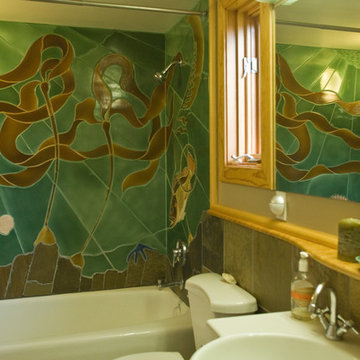
RR Jones
Идея дизайна: детская ванная комната среднего размера в восточном стиле с плоскими фасадами, светлыми деревянными фасадами, зеленой плиткой, керамической плиткой, ванной в нише, душем над ванной, бежевыми стенами и раковиной с пьедесталом
Идея дизайна: детская ванная комната среднего размера в восточном стиле с плоскими фасадами, светлыми деревянными фасадами, зеленой плиткой, керамической плиткой, ванной в нише, душем над ванной, бежевыми стенами и раковиной с пьедесталом
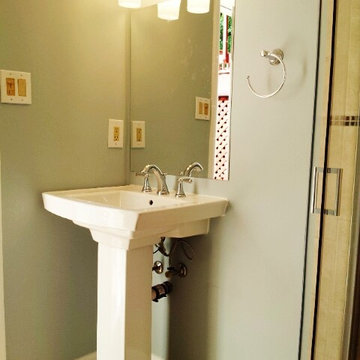
Идея дизайна: маленькая ванная комната в современном стиле с раковиной с пьедесталом, угловым душем, раздельным унитазом, бежевой плиткой, керамогранитной плиткой, синими стенами и полом из керамогранита для на участке и в саду
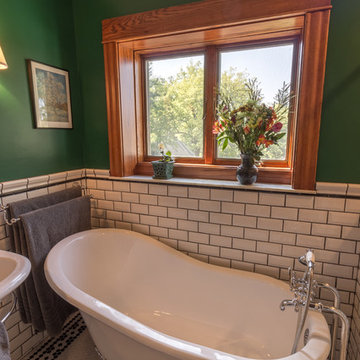
These homeowners came to us with an outdated and non functional bathroom space – the tub/shower was a badly installed handicapped tub in a very small bathroom. An adjacent room was so small, they couldn’t even use it for a bedroom, so they asked to take some space from that room to make a walk in shower, and then convert the remaining space to a walk in closet down the line. With a love for the age, history and character of the home, and a sharp eye for detail, the homeowners requested a strictly traditional style for their 1902 home’s new space.Beveled subway tiles, traditional bordered hexagon tile, chrome and porcelain fixtures, and oak millwork were used in order to create the feel that this bathroom has always been there. A boxed window was created to let more light into the space and sits over the new clawfoot tub. The walk-in shower is decked out with chrome fixtures, and a bench for comfort, and was designed with the intention to age gracefully in place. In the end, the black, white and emerald green color scheme are complemented by the warm oak wood and create a traditional oasis for the homeowners to enjoy for years to come.
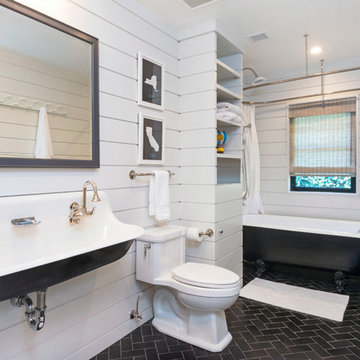
Contemporary home located in Malibu's Point Dume neighborhood. Designed by Burdge & Associates Architects.
Идея дизайна: ванная комната в современном стиле с черными фасадами, серой плиткой, серыми стенами, полом из керамической плитки, душевой кабиной, раковиной с пьедесталом, столешницей из дерева, коричневым полом и белой столешницей
Идея дизайна: ванная комната в современном стиле с черными фасадами, серой плиткой, серыми стенами, полом из керамической плитки, душевой кабиной, раковиной с пьедесталом, столешницей из дерева, коричневым полом и белой столешницей
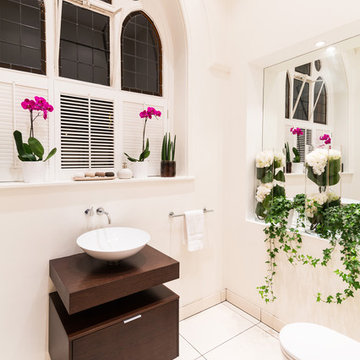
Joas Souza | Photographer
Свежая идея для дизайна: главная ванная комната среднего размера в современном стиле с темными деревянными фасадами, отдельно стоящей ванной, унитазом-моноблоком, белой плиткой, керамической плиткой, белыми стенами, полом из керамической плитки, раковиной с пьедесталом, столешницей из дерева и плоскими фасадами - отличное фото интерьера
Свежая идея для дизайна: главная ванная комната среднего размера в современном стиле с темными деревянными фасадами, отдельно стоящей ванной, унитазом-моноблоком, белой плиткой, керамической плиткой, белыми стенами, полом из керамической плитки, раковиной с пьедесталом, столешницей из дерева и плоскими фасадами - отличное фото интерьера
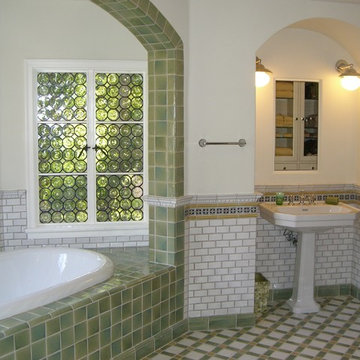
Источник вдохновения для домашнего уюта: большая главная ванная комната в классическом стиле с накладной ванной, зеленой плиткой, белой плиткой, керамогранитной плиткой, белыми стенами, полом из керамогранита и раковиной с пьедесталом
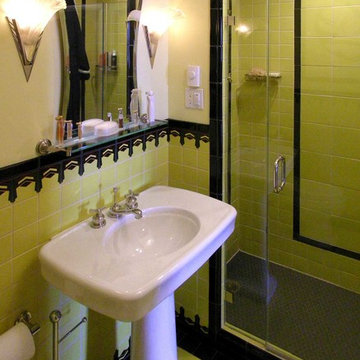
Источник вдохновения для домашнего уюта: ванная комната среднего размера в классическом стиле с раковиной с пьедесталом, душем в нише, раздельным унитазом, желтой плиткой, керамической плиткой, белыми стенами, полом из керамической плитки и душевой кабиной
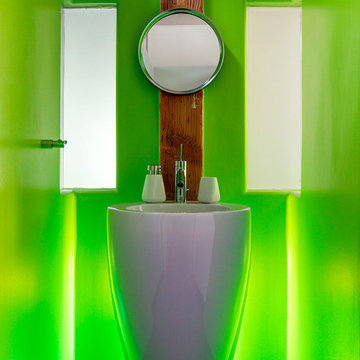
Yannis Guillon
Photographie Panotonic
Стильный дизайн: ванная комната в стиле модернизм с раковиной с пьедесталом, зеленой плиткой и зелеными стенами - последний тренд
Стильный дизайн: ванная комната в стиле модернизм с раковиной с пьедесталом, зеленой плиткой и зелеными стенами - последний тренд
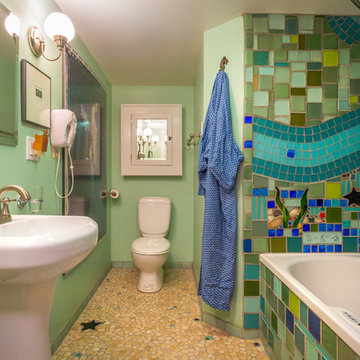
Cory Holland Photography
Идея дизайна: ванная комната в морском стиле с плиткой мозаикой, раковиной с пьедесталом и зеленой плиткой
Идея дизайна: ванная комната в морском стиле с плиткой мозаикой, раковиной с пьедесталом и зеленой плиткой
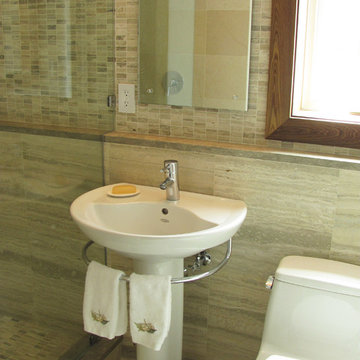
greenhaus.org
blsouth@verizon.net
mosaictileco.com
На фото: ванная комната в современном стиле с раковиной с пьедесталом, двойным душем, унитазом-моноблоком, бежевой плиткой и каменной плиткой с
На фото: ванная комната в современном стиле с раковиной с пьедесталом, двойным душем, унитазом-моноблоком, бежевой плиткой и каменной плиткой с
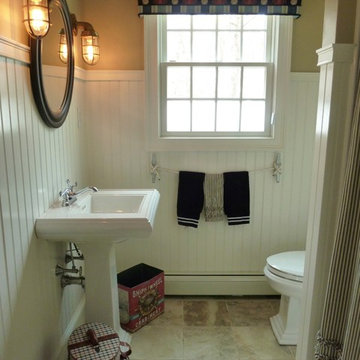
Details such as a custom cornice made from a lobster tapestry, nautical sconces and a rope and boat cleat towel rack, add to the Cape Cod whimsy of this bathroom.
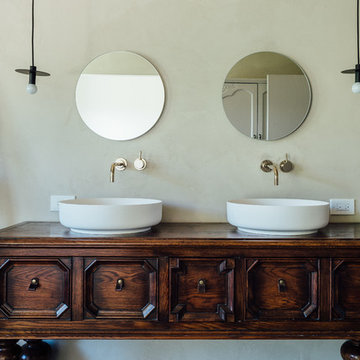
Kerri Fukui
Идея дизайна: главная ванная комната среднего размера в стиле фьюжн с отдельно стоящей ванной, открытым душем, унитазом-моноблоком, розовой плиткой, цементной плиткой, серыми стенами, полом из керамической плитки, раковиной с пьедесталом и черным полом
Идея дизайна: главная ванная комната среднего размера в стиле фьюжн с отдельно стоящей ванной, открытым душем, унитазом-моноблоком, розовой плиткой, цементной плиткой, серыми стенами, полом из керамической плитки, раковиной с пьедесталом и черным полом

From Attic to Awesome
Many of the classic Tudor homes in Minneapolis are defined as 1 ½ stories. The ½ story is actually an attic; a space just below the roof and with a rough floor often used for storage and little more. The owners were looking to turn their attic into about 900 sq. ft. of functional living/bedroom space with a big bath, perfect for hosting overnight guests.
This was a challenging project, considering the plan called for raising the roof and adding two large shed dormers. A structural engineer was consulted, and the appropriate construction measures were taken to address the support necessary from below, passing the required stringent building codes.
The remodeling project took about four months and began with reframing many of the roof support elements and adding closed cell spray foam insulation throughout to make the space warm and watertight during cold Minnesota winters, as well as cool in the summer.
You enter the room using a stairway enclosed with a white railing that offers a feeling of openness while providing a high degree of safety. A short hallway leading to the living area features white cabinets with shaker style flat panel doors – a design element repeated in the bath. Four pairs of South facing windows above the cabinets let in lots of South sunlight all year long.
The 130 sq. ft. bath features soaking tub and open shower room with floor-to-ceiling 2-inch porcelain tiling. The custom heated floor and one wall is constructed using beautiful natural stone. The shower room floor is also the shower’s drain, giving this room an open feeling while providing the ultimate functionality. The other half of the bath consists of a toilet and pedestal sink flanked by two white shaker style cabinets with Granite countertops. A big skylight over the tub and another north facing window brightens this room and highlights the tiling with a shade of green that’s pleasing to the eye.
The rest of the remodeling project is simply a large open living/bedroom space. Perhaps the most interesting feature of the room is the way the roof ties into the ceiling at many angles – a necessity because of the way the home was originally constructed. The before and after photos show how the construction method included the maximum amount of interior space, leaving the room without the “cramped” feeling too often associated with this kind of remodeling project.
Another big feature of this space can be found in the use of skylights. A total of six skylights – in addition to eight South-facing windows – make this area warm and bright during the many months of winter when sunlight in Minnesota comes at a premium.
The main living area offers several flexible design options, with space that can be used with bedroom and/or living room furniture with cozy areas for reading and entertainment. Recessed lighting on dimmers throughout the space balances daylight with room light for just the right atmosphere.
The space is now ready for decorating with original artwork and furnishings. How would you furnish this space?
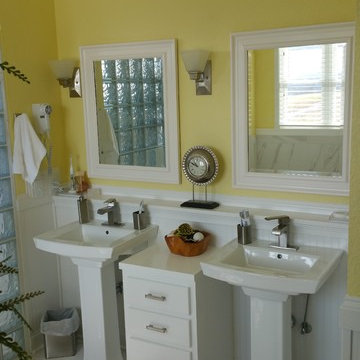
Пример оригинального дизайна: детская ванная комната среднего размера в стиле фьюжн с раковиной с пьедесталом, плоскими фасадами, белыми фасадами и желтыми стенами
Зеленая ванная комната с раковиной с пьедесталом – фото дизайна интерьера
4