Зеленая ванная комната с керамической плиткой – фото дизайна интерьера
Сортировать:
Бюджет
Сортировать:Популярное за сегодня
301 - 320 из 2 716 фото
1 из 3
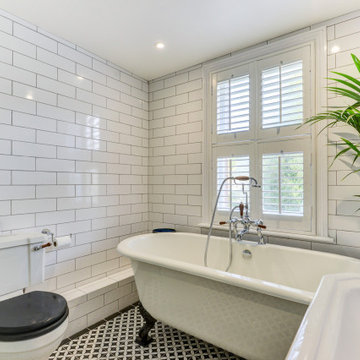
Victorian Style Bathroom in Horsham, West Sussex
In the peaceful village of Warnham, West Sussex, bathroom designer George Harvey has created a fantastic Victorian style bathroom space, playing homage to this characterful house.
Making the most of present-day, Victorian Style bathroom furnishings was the brief for this project, with this client opting to maintain the theme of the house throughout this bathroom space. The design of this project is minimal with white and black used throughout to build on this theme, with present day technologies and innovation used to give the client a well-functioning bathroom space.
To create this space designer George has used bathroom suppliers Burlington and Crosswater, with traditional options from each utilised to bring the classic black and white contrast desired by the client. In an additional modern twist, a HiB illuminating mirror has been included – incorporating a present-day innovation into this timeless bathroom space.
Bathroom Accessories
One of the key design elements of this project is the contrast between black and white and balancing this delicately throughout the bathroom space. With the client not opting for any bathroom furniture space, George has done well to incorporate traditional Victorian accessories across the room. Repositioned and refitted by our installation team, this client has re-used their own bath for this space as it not only suits this space to a tee but fits perfectly as a focal centrepiece to this bathroom.
A generously sized Crosswater Clear6 shower enclosure has been fitted in the corner of this bathroom, with a sliding door mechanism used for access and Crosswater’s Matt Black frame option utilised in a contemporary Victorian twist. Distinctive Burlington ceramics have been used in the form of pedestal sink and close coupled W/C, bringing a traditional element to these essential bathroom pieces.
Bathroom Features
Traditional Burlington Brassware features everywhere in this bathroom, either in the form of the Walnut finished Kensington range or Chrome and Black Trent brassware. Walnut pillar taps, bath filler and handset bring warmth to the space with Chrome and Black shower valve and handset contributing to the Victorian feel of this space. Above the basin area sits a modern HiB Solstice mirror with integrated demisting technology, ambient lighting and customisable illumination. This HiB mirror also nicely balances a modern inclusion with the traditional space through the selection of a Matt Black finish.
Along with the bathroom fitting, plumbing and electrics, our installation team also undertook a full tiling of this bathroom space. Gloss White wall tiles have been used as a base for Victorian features while the floor makes decorative use of Black and White Petal patterned tiling with an in keeping black border tile. As part of the installation our team have also concealed all pipework for a minimal feel.
Our Bathroom Design & Installation Service
With any bathroom redesign several trades are needed to ensure a great finish across every element of your space. Our installation team has undertaken a full bathroom fitting, electrics, plumbing and tiling work across this project with our project management team organising the entire works. Not only is this bathroom a great installation, designer George has created a fantastic space that is tailored and well-suited to this Victorian Warnham home.
If this project has inspired your next bathroom project, then speak to one of our experienced designers about it.
Call a showroom or use our online appointment form to book your free design & quote.
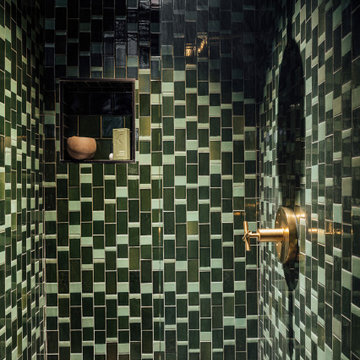
Owner's Suite bathroom painted dark and moody with an open shower in dark green Heath Ceramic tile and brass fixtures.
Стильный дизайн: главная ванная комната среднего размера в стиле ретро с открытыми фасадами, белыми фасадами, угловым душем, унитазом-моноблоком, зеленой плиткой, керамической плиткой, зелеными стенами, полом из терраццо, серым полом, открытым душем, белой столешницей, тумбой под одну раковину и напольной тумбой - последний тренд
Стильный дизайн: главная ванная комната среднего размера в стиле ретро с открытыми фасадами, белыми фасадами, угловым душем, унитазом-моноблоком, зеленой плиткой, керамической плиткой, зелеными стенами, полом из терраццо, серым полом, открытым душем, белой столешницей, тумбой под одну раковину и напольной тумбой - последний тренд
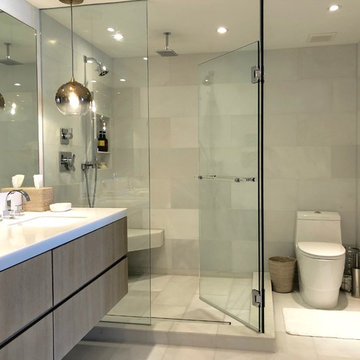
Стильный дизайн: главная ванная комната среднего размера в стиле модернизм с плоскими фасадами, искусственно-состаренными фасадами, полновстраиваемой ванной, угловым душем, унитазом-моноблоком, белой плиткой, керамической плиткой, белыми стенами, мраморным полом, подвесной раковиной, столешницей из дерева, белым полом и душем с распашными дверями - последний тренд
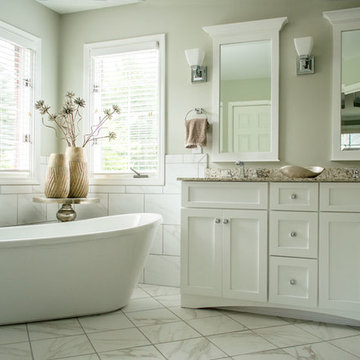
Instead of his and hers’ vanities, the homeowners decided to keep the original set up with two sinks in a 60″ vanity and a separate dressing table. Isn’t this skirted stool the homeowner found precious? Love the functional handle on top for ease of movement. One change we did make to the footprint was to reverse the location of the shower and toilet. This allowed for a more private area for the toilet and a slightly larger shower. We took the same wall tile midway in the shower and then add these gorgeous glass subway tiles to the ceiling. The seamless glass door and upper glass wall give the shower an even larger feel. Notice the square shape of the shower head is repeated in the cabinetry hardware. The half wall in the shower was the perfect spot for a niche and corner bench. As toilets go, this one is handsome. I love the base – again, we repeated the square shape. We accessorized the small wall leading into the closet with this set of 9 white succulent flowers. They look great against the wall color and really add dimension to the corner. We added a furniture valance to the dressing table as well as cocooned the top with this interesting quartz countertop which tied our color scheme together. I know it is not right to covet, but I have to say, I really want one of these dressing tables! We hope you have enjoyed this Serene Bathroom with freestanding tub.
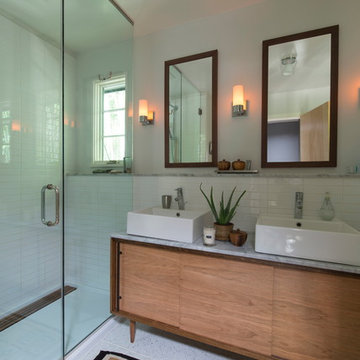
Идея дизайна: главная ванная комната среднего размера в стиле неоклассика (современная классика) с настольной раковиной, фасадами цвета дерева среднего тона, мраморной столешницей, душем в нише, белой плиткой, керамической плиткой, серыми стенами и плоскими фасадами
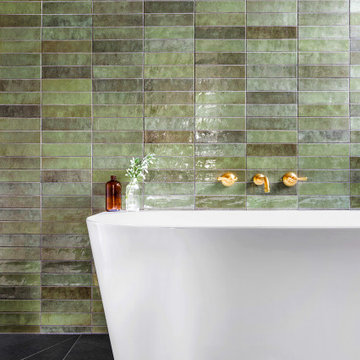
A back to wall freestanding bath ensures dust does not fall behind the bath. Using a textured green subway behind the bath brings an element of light and shade toe the room.

The bathrooms in our homes are serene respites from busy lives. Exquisite cabinets and plumbing hardware complement the subtle stone and tile palette.
Photo by Nat Rea Photography

master bath wet area with walk-in shower, soaker tube and exposed pipe shower system
На фото: большая главная ванная комната в стиле модернизм с фасадами в стиле шейкер, серыми фасадами, японской ванной, душевой комнатой, биде, белой плиткой, керамической плиткой, серыми стенами, полом из керамической плитки, настольной раковиной, столешницей из искусственного кварца, белым полом, открытым душем и серой столешницей
На фото: большая главная ванная комната в стиле модернизм с фасадами в стиле шейкер, серыми фасадами, японской ванной, душевой комнатой, биде, белой плиткой, керамической плиткой, серыми стенами, полом из керамической плитки, настольной раковиной, столешницей из искусственного кварца, белым полом, открытым душем и серой столешницей
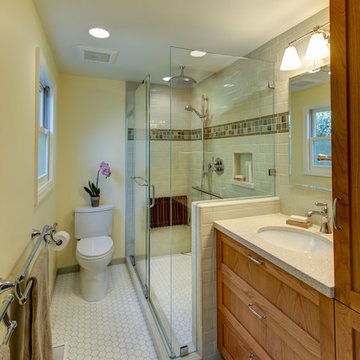
Design By: Design Set Match Construction by: Kiefer Construction Photography by: Treve Johnson Photography Tile Materials: Tile Shop Light Fixtures: Metro Lighting Plumbing Fixtures: Jack London kitchen & Bath Ideabook: http://www.houzz.com/ideabooks/207396/thumbs/el-sobrante-50s-ranch-bath
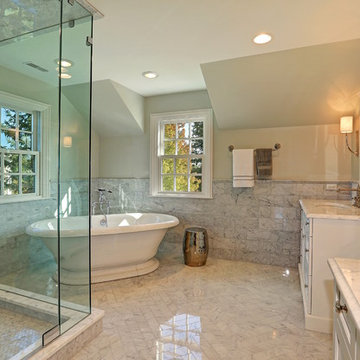
Gorgeous master bath with a freestanding bathtub, his and hers vanities and a glass shower
Свежая идея для дизайна: огромная главная ванная комната в классическом стиле с врезной раковиной, фасадами с утопленной филенкой, белыми фасадами, столешницей из гранита, отдельно стоящей ванной, двойным душем, белой плиткой, керамической плиткой, бежевыми стенами и полом из керамической плитки - отличное фото интерьера
Свежая идея для дизайна: огромная главная ванная комната в классическом стиле с врезной раковиной, фасадами с утопленной филенкой, белыми фасадами, столешницей из гранита, отдельно стоящей ванной, двойным душем, белой плиткой, керамической плиткой, бежевыми стенами и полом из керамической плитки - отличное фото интерьера
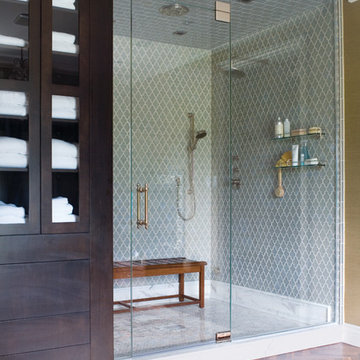
O interiors
Shower tile is Walker Zanger's Ashbury Mosaic in Blue Shadow. For more information on this tile, visit http://www.walkerzanger.com/collections/products.php?view=style&mat=Contemporary&coll=Vibe
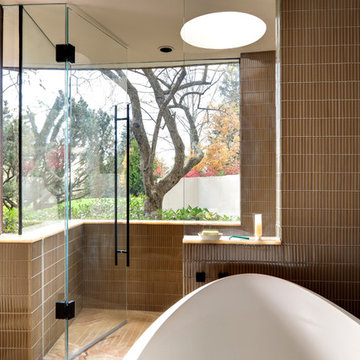
bruce buck
Стильный дизайн: большая главная ванная комната в современном стиле с душем без бортиков, отдельно стоящей ванной, фасадами цвета дерева среднего тона, унитазом-моноблоком, серой плиткой, керамической плиткой, коричневыми стенами, мраморным полом и окном - последний тренд
Стильный дизайн: большая главная ванная комната в современном стиле с душем без бортиков, отдельно стоящей ванной, фасадами цвета дерева среднего тона, унитазом-моноблоком, серой плиткой, керамической плиткой, коричневыми стенами, мраморным полом и окном - последний тренд

Стильный дизайн: главная ванная комната среднего размера в современном стиле с фасадами с декоративным кантом, фасадами цвета дерева среднего тона, накладной ванной, душем над ванной, унитазом-моноблоком, зеленой плиткой, керамической плиткой, белыми стенами, полом из керамогранита, настольной раковиной, столешницей из дерева, серым полом, открытым душем, коричневой столешницей, нишей, тумбой под одну раковину, подвесной тумбой и сводчатым потолком - последний тренд
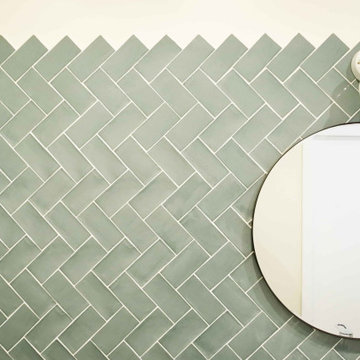
Fenêtre sur cour. Un ancien cabinet d’avocat entièrement repensé et rénové en appartement. Un air de maison de campagne s’invite dans ce petit repaire parisien, s’ouvrant sur une cour bucolique.
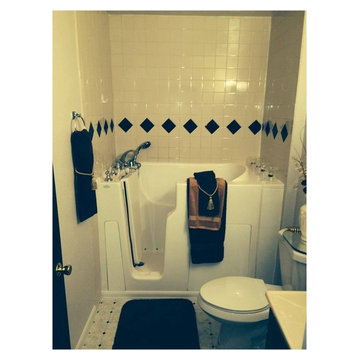
Пример оригинального дизайна: ванная комната среднего размера в современном стиле с угловой ванной, душем над ванной, раздельным унитазом, бежевой плиткой, керамической плиткой, бежевыми стенами, полом из винила, душевой кабиной, столешницей из ламината, разноцветным полом и открытым душем

This was a reconfiguration of a small bathroom. We added a skylight above the shower to bring in more natural light and used a rich, green tile to ring in some color. The resulting space is a luxurious experience in a small package.

We've created a nice walk-in tile shower with new accent floor tile.
Свежая идея для дизайна: маленькая ванная комната с плоскими фасадами, темными деревянными фасадами, открытым душем, раздельным унитазом, белой плиткой, керамической плиткой, белыми стенами, полом из керамической плитки, накладной раковиной, столешницей из гранита, открытым душем, белой столешницей, тумбой под одну раковину и напольной тумбой для на участке и в саду - отличное фото интерьера
Свежая идея для дизайна: маленькая ванная комната с плоскими фасадами, темными деревянными фасадами, открытым душем, раздельным унитазом, белой плиткой, керамической плиткой, белыми стенами, полом из керамической плитки, накладной раковиной, столешницей из гранита, открытым душем, белой столешницей, тумбой под одну раковину и напольной тумбой для на участке и в саду - отличное фото интерьера

Пример оригинального дизайна: ванная комната среднего размера в средиземноморском стиле с зеленой плиткой, керамической плиткой, зелеными стенами, белым полом, открытым душем и нишей

Baño de 2 piezas y plato de ducha, ubicado en la planta baja del ático al lado del comedor - salón lo que lo hace muy cómodo para los invitados.
Идея дизайна: серо-белая ванная комната среднего размера в современном стиле с белыми фасадами, душем в нише, раздельным унитазом, бежевой плиткой, керамической плиткой, бежевыми стенами, полом из керамической плитки, душевой кабиной, монолитной раковиной, столешницей из талькохлорита, серым полом, душем с раздвижными дверями, белой столешницей, тумбой под одну раковину, встроенной тумбой и плоскими фасадами
Идея дизайна: серо-белая ванная комната среднего размера в современном стиле с белыми фасадами, душем в нише, раздельным унитазом, бежевой плиткой, керамической плиткой, бежевыми стенами, полом из керамической плитки, душевой кабиной, монолитной раковиной, столешницей из талькохлорита, серым полом, душем с раздвижными дверями, белой столешницей, тумбой под одну раковину, встроенной тумбой и плоскими фасадами
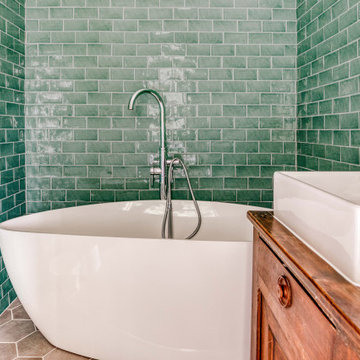
На фото: главная ванная комната среднего размера в стиле неоклассика (современная классика) с накладной ванной, зеленой плиткой, полом из керамической плитки, столешницей из дерева, серым полом, фасадами с декоративным кантом, темными деревянными фасадами, душем над ванной, унитазом-моноблоком, керамической плиткой, зелеными стенами, накладной раковиной, открытым душем, коричневой столешницей, тумбой под одну раковину и напольной тумбой
Зеленая ванная комната с керамической плиткой – фото дизайна интерьера
16