Зеленая ванная комната с фасадами в стиле шейкер – фото дизайна интерьера
Сортировать:
Бюджет
Сортировать:Популярное за сегодня
161 - 180 из 1 801 фото
1 из 3

Here are a couple of examples of bathrooms at this project, which have a 'traditional' aesthetic. All tiling and panelling has been very carefully set-out so as to minimise cut joints.
Built-in storage and niches have been introduced, where appropriate, to provide discreet storage and additional interest.
Photographer: Nick Smith

www.jeremykohm.com
Пример оригинального дизайна: главная ванная комната среднего размера в стиле неоклассика (современная классика) с ванной на ножках, плиткой мозаикой, зелеными фасадами, душем в нише, белой плиткой, серыми стенами, мраморным полом, врезной раковиной, мраморной столешницей и фасадами в стиле шейкер
Пример оригинального дизайна: главная ванная комната среднего размера в стиле неоклассика (современная классика) с ванной на ножках, плиткой мозаикой, зелеными фасадами, душем в нише, белой плиткой, серыми стенами, мраморным полом, врезной раковиной, мраморной столешницей и фасадами в стиле шейкер
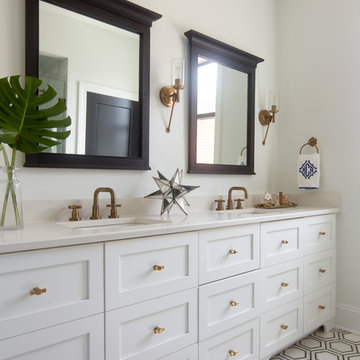
Пример оригинального дизайна: ванная комната в стиле неоклассика (современная классика) с белыми фасадами, белыми стенами, врезной раковиной, белым полом и фасадами в стиле шейкер

Experience the newest masterpiece by XPC Investment with California Contemporary design by Jessica Koltun Home in Forest Hollow. This gorgeous home on nearly a half acre lot with a pool has been superbly rebuilt with unparalleled style & custom craftsmanship offering a functional layout for entertaining & everyday living. The open floor plan is flooded with natural light and filled with design details including white oak engineered flooring, cement fireplace, custom wall and ceiling millwork, floating shelves, soft close cabinetry, marble countertops and much more. Amenities include a dedicated study, formal dining room, a kitchen with double islands, gas range, built in refrigerator, and butler wet bar. Retire to your Owner's suite featuring private access to your lush backyard, a generous shower & walk-in closet. Soak up the sun, or be the life of the party in your private, oversized backyard with pool perfect for entertaining. This home combines the very best of location and style!
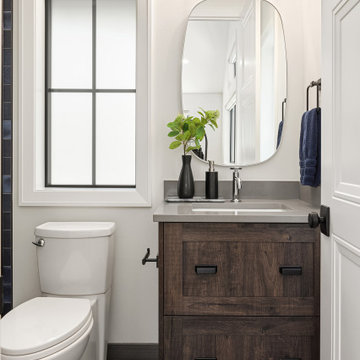
Moody ensuite featuring a rustic dark brown textured laminate vanity, matte black hardware, and gorgeous navy blue tile.
На фото: ванная комната среднего размера в стиле неоклассика (современная классика) с фасадами в стиле шейкер, темными деревянными фасадами, душем в нише, синей плиткой, керамогранитной плиткой, полом из керамогранита, душевой кабиной, врезной раковиной, столешницей из искусственного кварца, серым полом, серой столешницей и встроенной тумбой с
На фото: ванная комната среднего размера в стиле неоклассика (современная классика) с фасадами в стиле шейкер, темными деревянными фасадами, душем в нише, синей плиткой, керамогранитной плиткой, полом из керамогранита, душевой кабиной, врезной раковиной, столешницей из искусственного кварца, серым полом, серой столешницей и встроенной тумбой с

Свежая идея для дизайна: ванная комната среднего размера в стиле неоклассика (современная классика) с фасадами в стиле шейкер, зелеными фасадами, ванной в нише, душем в нише, унитазом-моноблоком, белой плиткой, плиткой кабанчик, белыми стенами, полом из керамогранита, врезной раковиной, столешницей из искусственного кварца, черным полом, душем с распашными дверями, белой столешницей, тумбой под одну раковину, встроенной тумбой и душевой кабиной - отличное фото интерьера

Fun turquoise mermaid tile backsplash in a girls' shared bathroom. Remodeled space includes new custom vanity, lighting, bamboo mirrors, aged brass faucets, penny floor tile, and vintage style runner. Photo by Emily Kennedy Photography.

Free ebook, Creating the Ideal Kitchen. DOWNLOAD NOW
The Klimala’s and their three kids are no strangers to moving, this being their fifth house in the same town over the 20-year period they have lived there. “It must be the 7-year itch, because every seven years, we seem to find ourselves antsy for a new project or a new environment. I think part of it is being a designer, I see my own taste evolve and I want my environment to reflect that. Having easy access to wonderful tradesmen and a knowledge of the process makes it that much easier”.
This time, Klimala’s fell in love with a somewhat unlikely candidate. The 1950’s ranch turned cape cod was a bit of a mutt, but it’s location 5 minutes from their design studio and backing up to the high school where their kids can roll out of bed and walk to school, coupled with the charm of its location on a private road and lush landscaping made it an appealing choice for them.
“The bones of the house were really charming. It was typical 1,500 square foot ranch that at some point someone added a second floor to. Its sloped roofline and dormered bedrooms gave it some charm.” With the help of architect Maureen McHugh, Klimala’s gutted and reworked the layout to make the house work for them. An open concept kitchen and dining room allows for more frequent casual family dinners and dinner parties that linger. A dingy 3-season room off the back of the original house was insulated, given a vaulted ceiling with skylights and now opens up to the kitchen. This room now houses an 8’ raw edge white oak dining table and functions as an informal dining room. “One of the challenges with these mid-century homes is the 8’ ceilings. I had to have at least one room that had a higher ceiling so that’s how we did it” states Klimala.
The kitchen features a 10’ island which houses a 5’0” Galley Sink. The Galley features two faucets, and double tiered rail system to which accessories such as cutting boards and stainless steel bowls can be added for ease of cooking. Across from the large sink is an induction cooktop. “My two teen daughters and I enjoy cooking, and the Galley and induction cooktop make it so easy.” A wall of tall cabinets features a full size refrigerator, freezer, double oven and built in coffeemaker. The area on the opposite end of the kitchen features a pantry with mirrored glass doors and a beverage center below.
The rest of the first floor features an entry way, a living room with views to the front yard’s lush landscaping, a family room where the family hangs out to watch TV, a back entry from the garage with a laundry room and mudroom area, one of the home’s four bedrooms and a full bath. There is a double sided fireplace between the family room and living room. The home features pops of color from the living room’s peach grass cloth to purple painted wall in the family room. “I’m definitely a traditionalist at heart but because of the home’s Midcentury roots, I wanted to incorporate some of those elements into the furniture, lighting and accessories which also ended up being really fun. We are not formal people so I wanted a house that my kids would enjoy, have their friends over and feel comfortable.”
The second floor houses the master bedroom suite, two of the kids’ bedrooms and a back room nicknamed “the library” because it has turned into a quiet get away area where the girls can study or take a break from the rest of the family. The area was originally unfinished attic, and because the home was short on closet space, this Jack and Jill area off the girls’ bedrooms houses two large walk-in closets and a small sitting area with a makeup vanity. “The girls really wanted to keep the exposed brick of the fireplace that runs up the through the space, so that’s what we did, and I think they feel like they are in their own little loft space in the city when they are up there” says Klimala.
Designed by: Susan Klimala, CKD, CBD
Photography by: Carlos Vergara
For more information on kitchen and bath design ideas go to: www.kitchenstudio-ge.com
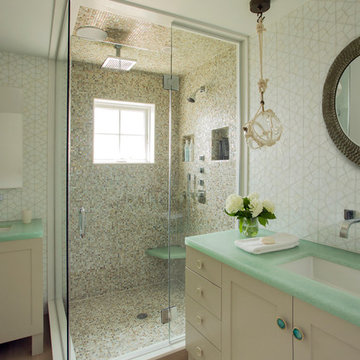
Eric Roth Photography
Источник вдохновения для домашнего уюта: ванная комната в морском стиле с врезной раковиной, фасадами в стиле шейкер, белыми фасадами, угловым душем, бежевой плиткой, белыми стенами, зеленой столешницей и окном
Источник вдохновения для домашнего уюта: ванная комната в морском стиле с врезной раковиной, фасадами в стиле шейкер, белыми фасадами, угловым душем, бежевой плиткой, белыми стенами, зеленой столешницей и окном

На фото: главная ванная комната среднего размера в средиземноморском стиле с врезной раковиной, фасадами в стиле шейкер, белыми фасадами, столешницей из гранита, полновстраиваемой ванной, душем в нише, зеленой плиткой, каменной плиткой, зелеными стенами, полом из мозаичной плитки и зеленым полом

Jim Bartsch Photography
Идея дизайна: главная ванная комната среднего размера в восточном стиле с накладной раковиной, фасадами цвета дерева среднего тона, столешницей из гранита, отдельно стоящей ванной, раздельным унитазом, каменной плиткой, разноцветными стенами, полом из сланца, коричневой плиткой, серой плиткой и фасадами в стиле шейкер
Идея дизайна: главная ванная комната среднего размера в восточном стиле с накладной раковиной, фасадами цвета дерева среднего тона, столешницей из гранита, отдельно стоящей ванной, раздельным унитазом, каменной плиткой, разноцветными стенами, полом из сланца, коричневой плиткой, серой плиткой и фасадами в стиле шейкер
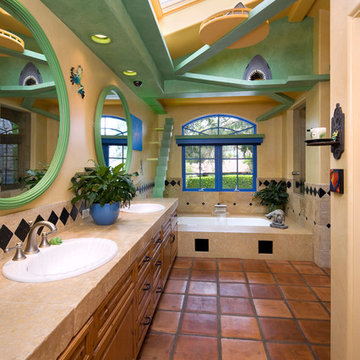
Mater bath features his/her sinks, whirlpool tub and catwalks. © Holly Lepere
Стильный дизайн: ванная комната в стиле фьюжн с накладной раковиной, фасадами в стиле шейкер, фасадами цвета дерева среднего тона, угловым душем, бежевой плиткой, каменной плиткой, бежевыми стенами, полом из терракотовой плитки и полновстраиваемой ванной - последний тренд
Стильный дизайн: ванная комната в стиле фьюжн с накладной раковиной, фасадами в стиле шейкер, фасадами цвета дерева среднего тона, угловым душем, бежевой плиткой, каменной плиткой, бежевыми стенами, полом из терракотовой плитки и полновстраиваемой ванной - последний тренд

This sophisticated black and white bath belongs to the clients' teenage son. He requested a masculine design with a warming towel rack and radiant heated flooring. A few gold accents provide contrast against the black cabinets and pair nicely with the matte black plumbing fixtures. A tall linen cabinet provides a handy storage area for towels and toiletries. The focal point of the room is the bold shower accent wall that provides a welcoming surprise when entering the bath from the basement hallway.

На фото: большой главный совмещенный санузел в стиле неоклассика (современная классика) с зелеными стенами, паркетным полом среднего тона, коричневым полом, серыми фасадами, накладной ванной, открытым душем, раздельным унитазом, разноцветной плиткой, плиткой мозаикой, врезной раковиной, мраморной столешницей, открытым душем, бежевой столешницей, тумбой под две раковины, встроенной тумбой, сводчатым потолком и фасадами в стиле шейкер
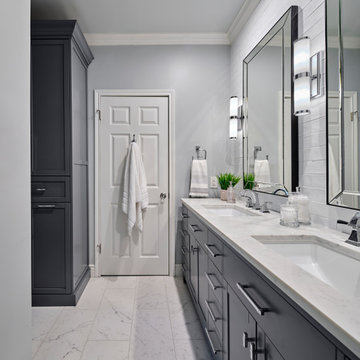
This guest bath was remodeled to provide a shared bathroom for two growing boys. The dark blue gray vanity adds a masculine touch while double sinks and mirrors provide each boy with his own space. A tall custom linen cabinet in the shower area provides plenty of storage for towels and bath sundries, while a handy pullout hamper on the bottom keeps the area tidy. Classic white subway tile is repeated in the tub shower and on the vanity accent wall. Marble look porcelain floor tile picks up the gray color of the vanity and provides a beautiful and durable floor surface.

We removed the long wall of mirrors and moved the tub into the empty space at the left end of the vanity. We replaced the carpet with a beautiful and durable Luxury Vinyl Plank. We simply refaced the double vanity with a shaker style.

Photography: Alyssa Lee Photography
Свежая идея для дизайна: ванная комната среднего размера в стиле неоклассика (современная классика) с раздельным унитазом, керамогранитной плиткой, бежевыми стенами, полом из керамогранита, врезной раковиной, столешницей из искусственного кварца, душем с распашными дверями, белой столешницей, темными деревянными фасадами, душем в нише, разноцветной плиткой, душевой кабиной, бежевым полом и фасадами в стиле шейкер - отличное фото интерьера
Свежая идея для дизайна: ванная комната среднего размера в стиле неоклассика (современная классика) с раздельным унитазом, керамогранитной плиткой, бежевыми стенами, полом из керамогранита, врезной раковиной, столешницей из искусственного кварца, душем с распашными дверями, белой столешницей, темными деревянными фасадами, душем в нише, разноцветной плиткой, душевой кабиной, бежевым полом и фасадами в стиле шейкер - отличное фото интерьера

Свежая идея для дизайна: главная ванная комната в стиле неоклассика (современная классика) с светлыми деревянными фасадами, белой плиткой, плиткой кабанчик, белыми стенами, белой столешницей, зеркалом с подсветкой и фасадами в стиле шейкер - отличное фото интерьера
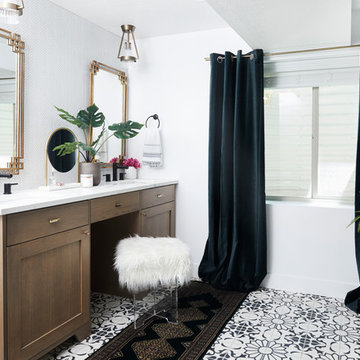
На фото: главная ванная комната в современном стиле с фасадами цвета дерева среднего тона, белыми стенами, врезной раковиной, белой столешницей, зеркалом с подсветкой и фасадами в стиле шейкер

Will Horne
Идея дизайна: главная ванная комната среднего размера в стиле кантри с врезной раковиной, фасадами цвета дерева среднего тона, мраморной столешницей, отдельно стоящей ванной, открытым душем, зеленой плиткой, коричневыми стенами, открытым душем и фасадами в стиле шейкер
Идея дизайна: главная ванная комната среднего размера в стиле кантри с врезной раковиной, фасадами цвета дерева среднего тона, мраморной столешницей, отдельно стоящей ванной, открытым душем, зеленой плиткой, коричневыми стенами, открытым душем и фасадами в стиле шейкер
Зеленая ванная комната с фасадами в стиле шейкер – фото дизайна интерьера
9