Зеленая ванная комната с фасадами цвета дерева среднего тона – фото дизайна интерьера
Сортировать:
Бюджет
Сортировать:Популярное за сегодня
21 - 40 из 1 571 фото
1 из 3

Пример оригинального дизайна: большая ванная комната в современном стиле с фасадами цвета дерева среднего тона, белой плиткой, белыми стенами, душевой кабиной, настольной раковиной, разноцветным полом, белой столешницей, тумбой под две раковины, напольной тумбой и плоскими фасадами

Transitional master bath in dolomite stone. Herringbone floor pattern. Double sink custom cerused oak vanity. Gold Finish mirror and sconces. Starburst light fixture. Madison, New Jersey.

Источник вдохновения для домашнего уюта: ванная комната в современном стиле с фасадами цвета дерева среднего тона, белой плиткой, серыми стенами, полом из терракотовой плитки, настольной раковиной, столешницей из дерева, красным полом и плоскими фасадами

When a world class sailing champion approached us to design a Newport home for his family, with lodging for his sailing crew, we set out to create a clean, light-filled modern home that would integrate with the natural surroundings of the waterfront property, and respect the character of the historic district.
Our approach was to make the marine landscape an integral feature throughout the home. One hundred eighty degree views of the ocean from the top floors are the result of the pinwheel massing. The home is designed as an extension of the curvilinear approach to the property through the woods and reflects the gentle undulating waterline of the adjacent saltwater marsh. Floodplain regulations dictated that the primary occupied spaces be located significantly above grade; accordingly, we designed the first and second floors on a stone “plinth” above a walk-out basement with ample storage for sailing equipment. The curved stone base slopes to grade and houses the shallow entry stair, while the same stone clads the interior’s vertical core to the roof, along which the wood, glass and stainless steel stair ascends to the upper level.
One critical programmatic requirement was enough sleeping space for the sailing crew, and informal party spaces for the end of race-day gatherings. The private master suite is situated on one side of the public central volume, giving the homeowners views of approaching visitors. A “bedroom bar,” designed to accommodate a full house of guests, emerges from the other side of the central volume, and serves as a backdrop for the infinity pool and the cove beyond.
Also essential to the design process was ecological sensitivity and stewardship. The wetlands of the adjacent saltwater marsh were designed to be restored; an extensive geo-thermal heating and cooling system was implemented; low carbon footprint materials and permeable surfaces were used where possible. Native and non-invasive plant species were utilized in the landscape. The abundance of windows and glass railings maximize views of the landscape, and, in deference to the adjacent bird sanctuary, bird-friendly glazing was used throughout.
Photo: Michael Moran/OTTO Photography

На фото: главная ванная комната в современном стиле с белой плиткой, раковиной с несколькими смесителями, столешницей из дерева, фасадами цвета дерева среднего тона, плиткой мозаикой, зелеными стенами, полом из мозаичной плитки, белым полом, зеркалом с подсветкой и плоскими фасадами с

На фото: большая главная ванная комната в современном стиле с отдельно стоящей ванной, белой плиткой, керамической плиткой, белыми стенами, полом из цементной плитки, столешницей из искусственного кварца, серым полом, открытым душем, фасадами цвета дерева среднего тона, душем без бортиков, врезной раковиной, белой столешницей и плоскими фасадами с

mid century modern bathroom design.
herringbone tiles, brick wall, cement floor tiles, gold fixtures, round mirror and globe scones.
corner shower with subway tiles and penny tiles.

Lower Level 3/4 Bathroom features shiplap wall, subway tile shower, furniture piece vanity, and rustic tile floor.
Стильный дизайн: ванная комната среднего размера в стиле кантри с душем в нише, полом из керамогранита, душевой кабиной, столешницей из искусственного камня, душем с распашными дверями, фасадами цвета дерева среднего тона, раздельным унитазом, белой плиткой, бежевыми стенами, настольной раковиной, серым полом и плоскими фасадами - последний тренд
Стильный дизайн: ванная комната среднего размера в стиле кантри с душем в нише, полом из керамогранита, душевой кабиной, столешницей из искусственного камня, душем с распашными дверями, фасадами цвета дерева среднего тона, раздельным унитазом, белой плиткой, бежевыми стенами, настольной раковиной, серым полом и плоскими фасадами - последний тренд
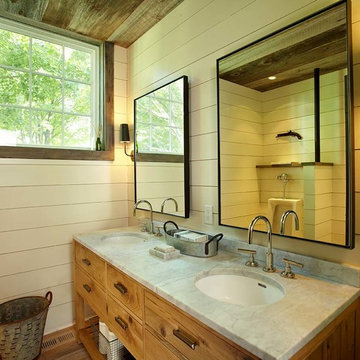
Paul Johnson
Свежая идея для дизайна: ванная комната в стиле кантри с врезной раковиной, фасадами цвета дерева среднего тона и плоскими фасадами - отличное фото интерьера
Свежая идея для дизайна: ванная комната в стиле кантри с врезной раковиной, фасадами цвета дерева среднего тона и плоскими фасадами - отличное фото интерьера
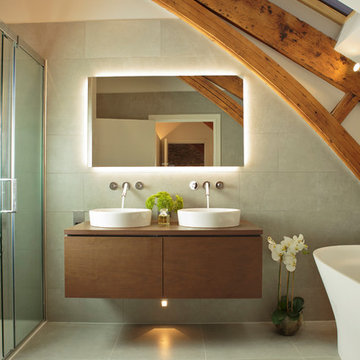
Our clients bought the top floor of the world-renowned former pottery and brewery as an empty shell. We were commissioned to create a stylish, contemporary coastal retreat. Our brief included every aspect of the design, from spatial planning and electrical and lighting through to finishing touches such as soft furnishings. The project was particularly challenging given the sheer volume of the space, the number of beams that span the property and its listed status. We played to the industrial heritage of the building combining natural materials with contemporary furniture, lighting and accessories. Stark and deliberate contrasts were created between the exposed stone walls and gnarled beams against slick, stylish kitchen cabinetry and upholstery. The overall feel is luxurious and contemporary but equally relaxed and welcoming.

Пример оригинального дизайна: главная ванная комната среднего размера в стиле лофт с отдельно стоящей ванной, душем над ванной, серыми стенами, подвесной раковиной, открытым душем, серой столешницей, нишей, тумбой под одну раковину, подвесной тумбой, столешницей из бетона, черным полом, фасадами цвета дерева среднего тона, серой плиткой и полом из керамогранита
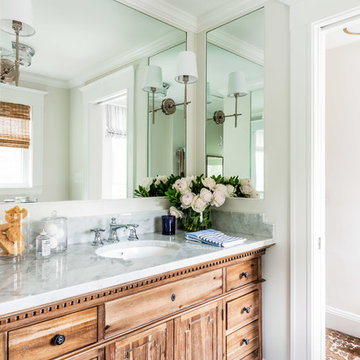
Jessica Delaney Photography
Пример оригинального дизайна: маленькая главная ванная комната в классическом стиле с фасадами цвета дерева среднего тона, серыми стенами, мраморным полом, врезной раковиной, мраморной столешницей, серым полом, белой столешницей и фасадами с утопленной филенкой для на участке и в саду
Пример оригинального дизайна: маленькая главная ванная комната в классическом стиле с фасадами цвета дерева среднего тона, серыми стенами, мраморным полом, врезной раковиной, мраморной столешницей, серым полом, белой столешницей и фасадами с утопленной филенкой для на участке и в саду
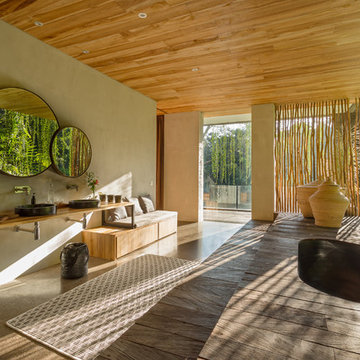
Daniel Koh
На фото: главная ванная комната в морском стиле с плоскими фасадами, фасадами цвета дерева среднего тона, полновстраиваемой ванной, серыми стенами, настольной раковиной, столешницей из дерева и коричневым полом с
На фото: главная ванная комната в морском стиле с плоскими фасадами, фасадами цвета дерева среднего тона, полновстраиваемой ванной, серыми стенами, настольной раковиной, столешницей из дерева и коричневым полом с
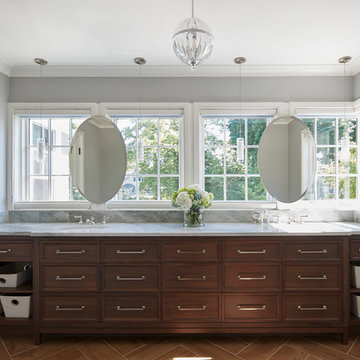
Источник вдохновения для домашнего уюта: главная ванная комната в классическом стиле с фасадами цвета дерева среднего тона, серыми стенами, врезной раковиной, окном и фасадами с утопленной филенкой

Photo Credits: Aaron Leitz
Источник вдохновения для домашнего уюта: главная ванная комната среднего размера в современном стиле с фасадами цвета дерева среднего тона, ванной в нише, душем над ванной, инсталляцией, оранжевой плиткой, стеклянной плиткой, белыми стенами, темным паркетным полом, монолитной раковиной, столешницей из нержавеющей стали, черным полом, душем с распашными дверями и плоскими фасадами
Источник вдохновения для домашнего уюта: главная ванная комната среднего размера в современном стиле с фасадами цвета дерева среднего тона, ванной в нише, душем над ванной, инсталляцией, оранжевой плиткой, стеклянной плиткой, белыми стенами, темным паркетным полом, монолитной раковиной, столешницей из нержавеющей стали, черным полом, душем с распашными дверями и плоскими фасадами
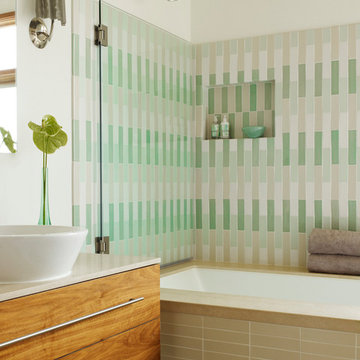
Cesar Rubio
Пример оригинального дизайна: ванная комната в стиле модернизм с душем над ванной, настольной раковиной, плоскими фасадами, фасадами цвета дерева среднего тона, плиткой мозаикой, белыми стенами и столешницей из известняка
Пример оригинального дизайна: ванная комната в стиле модернизм с душем над ванной, настольной раковиной, плоскими фасадами, фасадами цвета дерева среднего тона, плиткой мозаикой, белыми стенами и столешницей из известняка
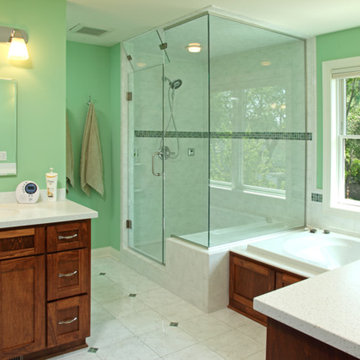
Источник вдохновения для домашнего уюта: главная ванная комната среднего размера в классическом стиле с фасадами островного типа, фасадами цвета дерева среднего тона, столешницей из искусственного кварца, накладной ванной, угловым душем, унитазом-моноблоком, белой плиткой, керамической плиткой, зелеными стенами, врезной раковиной и полом из керамической плитки

A light filled master bath with a vaulted ceiling is located at the second floor gable end. The vibrant greens and earthy browns of the landscape are mimicked with interior material selections.
Photography: Jeffrey Totaro
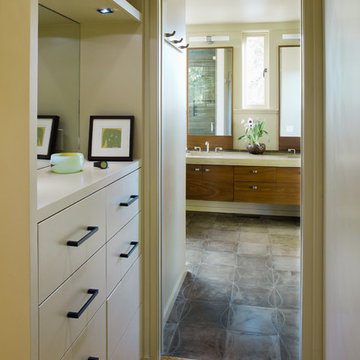
Mid-Century Modern Renovation
На фото: большая главная ванная комната в стиле модернизм с каменной плиткой, коричневой плиткой, полом из керамогранита, врезной раковиной, плоскими фасадами, фасадами цвета дерева среднего тона и бежевыми стенами
На фото: большая главная ванная комната в стиле модернизм с каменной плиткой, коричневой плиткой, полом из керамогранита, врезной раковиной, плоскими фасадами, фасадами цвета дерева среднего тона и бежевыми стенами

Пример оригинального дизайна: совмещенный санузел среднего размера в стиле ретро с плоскими фасадами, фасадами цвета дерева среднего тона, душем в нише, зеленой плиткой, керамогранитной плиткой, белыми стенами, полом из мозаичной плитки, душевой кабиной, врезной раковиной, мраморной столешницей, белым полом, душем с раздвижными дверями, белой столешницей, тумбой под две раковины и напольной тумбой
Зеленая ванная комната с фасадами цвета дерева среднего тона – фото дизайна интерьера
2