Зеленая ванная комната с фасадами разных видов – фото дизайна интерьера
Сортировать:
Бюджет
Сортировать:Популярное за сегодня
61 - 80 из 9 914 фото
1 из 3

They say the magic thing about home is that it feels good to leave and even better to come back and that is exactly what this family wanted to create when they purchased their Bondi home and prepared to renovate. Like Marilyn Monroe, this 1920’s Californian-style bungalow was born with the bone structure to be a great beauty. From the outset, it was important the design reflect their personal journey as individuals along with celebrating their journey as a family. Using a limited colour palette of white walls and black floors, a minimalist canvas was created to tell their story. Sentimental accents captured from holiday photographs, cherished books, artwork and various pieces collected over the years from their travels added the layers and dimension to the home. Architrave sides in the hallway and cutout reveals were painted in high-gloss black adding contrast and depth to the space. Bathroom renovations followed the black a white theme incorporating black marble with white vein accents and exotic greenery was used throughout the home – both inside and out, adding a lushness reminiscent of time spent in the tropics. Like this family, this home has grown with a 3rd stage now in production - watch this space for more...
Martine Payne & Deen Hameed
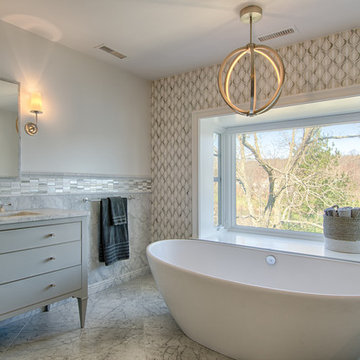
Пример оригинального дизайна: главная ванная комната среднего размера в стиле неоклассика (современная классика) с серыми фасадами, отдельно стоящей ванной, плиткой мозаикой, врезной раковиной, серыми стенами, мраморным полом, окном и плоскими фасадами

Todd Mason
Идея дизайна: ванная комната в стиле ретро с фасадами цвета дерева среднего тона, зеленой плиткой, плиткой мозаикой, зелеными стенами, врезной раковиной и плоскими фасадами
Идея дизайна: ванная комната в стиле ретро с фасадами цвета дерева среднего тона, зеленой плиткой, плиткой мозаикой, зелеными стенами, врезной раковиной и плоскими фасадами
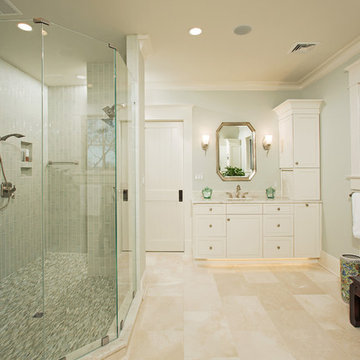
© Greg Hadley Photography
Источник вдохновения для домашнего уюта: большая главная ванная комната в стиле неоклассика (современная классика) с белыми фасадами, двойным душем, керамической плиткой, полом из травертина, мраморной столешницей, фасадами в стиле шейкер, зелеными стенами, накладной раковиной, серой плиткой, душем с распашными дверями и бежевым полом
Источник вдохновения для домашнего уюта: большая главная ванная комната в стиле неоклассика (современная классика) с белыми фасадами, двойным душем, керамической плиткой, полом из травертина, мраморной столешницей, фасадами в стиле шейкер, зелеными стенами, накладной раковиной, серой плиткой, душем с распашными дверями и бежевым полом

A freestanding tub anchored by art on one wall and a cabinet with storage and display shelves on the other end has a wonderful view of the back patio and distant views.

Пример оригинального дизайна: большая главная ванная комната в стиле фьюжн с белыми фасадами, ванной в нише, угловым душем, розовой плиткой, плиткой мозаикой, розовыми стенами, полом из мозаичной плитки, врезной раковиной, столешницей из искусственного камня, розовым полом, душем с распашными дверями и фасадами с утопленной филенкой
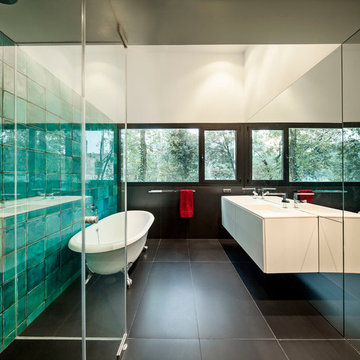
Jordi Surroca, fotógrafo
На фото: главная ванная комната среднего размера в современном стиле с плоскими фасадами, белыми фасадами, ванной на ножках, душем без бортиков, зеленой плиткой, синей плиткой, зелеными стенами, керамической плиткой, полом из керамической плитки и столешницей из искусственного камня с
На фото: главная ванная комната среднего размера в современном стиле с плоскими фасадами, белыми фасадами, ванной на ножках, душем без бортиков, зеленой плиткой, синей плиткой, зелеными стенами, керамической плиткой, полом из керамической плитки и столешницей из искусственного камня с
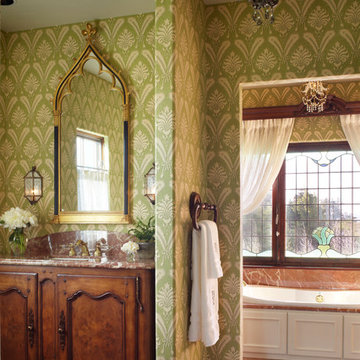
Источник вдохновения для домашнего уюта: ванная комната в классическом стиле с врезной раковиной, темными деревянными фасадами, зелеными стенами и фасадами с утопленной филенкой

hex,tile,floor,master,bath,in,corner,stand alone tub,scalloped,chandelier, light, pendant,oriental,rug,arched,mirrors,inset,cabinet,drawers,bronze, tub, faucet,gray,wall,paint,tub in corner,below windows,arched windows,pretty light,pretty shade,oval hardware,custom,medicine,cabinet
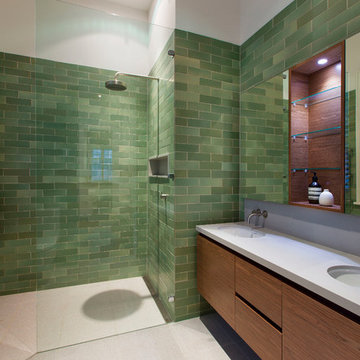
Источник вдохновения для домашнего уюта: ванная комната в современном стиле с врезной раковиной, плоскими фасадами, фасадами цвета дерева среднего тона, душем без бортиков, зеленой плиткой и плиткой кабанчик
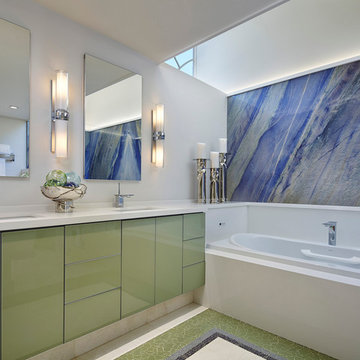
Brantley Photography, Master Bathroom
На фото: главная ванная комната в современном стиле с врезной раковиной, плоскими фасадами, зелеными фасадами, ванной в нише и белыми стенами
На фото: главная ванная комната в современном стиле с врезной раковиной, плоскими фасадами, зелеными фасадами, ванной в нише и белыми стенами
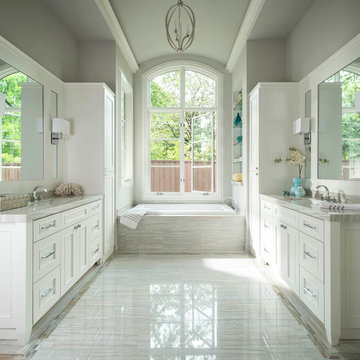
A lovely spa bathroom with both a view to one area of the yard and a door out to the pool.
Photography - Dan Piassick
House design - Charles Isreal
Идея дизайна: ванная комната в стиле неоклассика (современная классика) с фасадами с утопленной филенкой, белыми фасадами, накладной ванной и серыми стенами
Идея дизайна: ванная комната в стиле неоклассика (современная классика) с фасадами с утопленной филенкой, белыми фасадами, накладной ванной и серыми стенами

Here are a couple of examples of bathrooms at this project, which have a 'traditional' aesthetic. All tiling and panelling has been very carefully set-out so as to minimise cut joints.
Built-in storage and niches have been introduced, where appropriate, to provide discreet storage and additional interest.
Photographer: Nick Smith
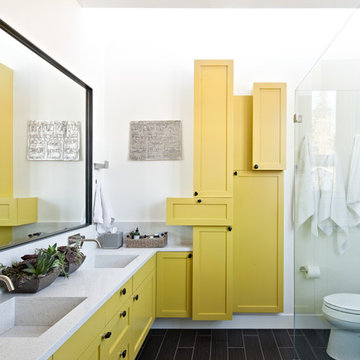
wa design
Стильный дизайн: ванная комната в современном стиле с врезной раковиной, фасадами в стиле шейкер, желтыми фасадами, черной плиткой, белыми стенами, полом из керамической плитки и черным полом - последний тренд
Стильный дизайн: ванная комната в современном стиле с врезной раковиной, фасадами в стиле шейкер, желтыми фасадами, черной плиткой, белыми стенами, полом из керамической плитки и черным полом - последний тренд
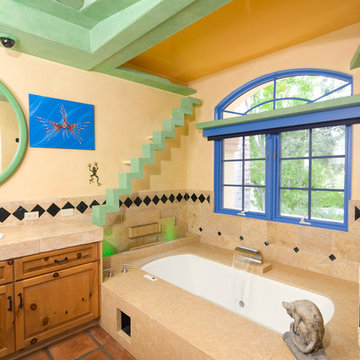
Waterfall fixtures adorn this whirlpool tub. Note catwalks throughout the bathroom. © Holly Lepere
Стильный дизайн: ванная комната в стиле фьюжн с фасадами в стиле шейкер, фасадами цвета дерева среднего тона, гидромассажной ванной, бежевой плиткой, каменной плиткой, бежевыми стенами и полом из терракотовой плитки - последний тренд
Стильный дизайн: ванная комната в стиле фьюжн с фасадами в стиле шейкер, фасадами цвета дерева среднего тона, гидромассажной ванной, бежевой плиткой, каменной плиткой, бежевыми стенами и полом из терракотовой плитки - последний тренд
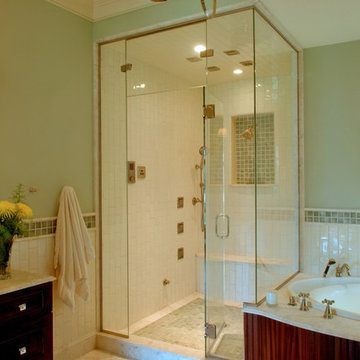
Tripp Smith
Источник вдохновения для домашнего уюта: главная ванная комната среднего размера в морском стиле с фасадами с утопленной филенкой, темными деревянными фасадами, накладной ванной, угловым душем, зеленой плиткой, белой плиткой, керамической плиткой, зелеными стенами, мраморным полом, врезной раковиной, мраморной столешницей, бежевым полом, душем с распашными дверями, тумбой под две раковины и подвесной тумбой
Источник вдохновения для домашнего уюта: главная ванная комната среднего размера в морском стиле с фасадами с утопленной филенкой, темными деревянными фасадами, накладной ванной, угловым душем, зеленой плиткой, белой плиткой, керамической плиткой, зелеными стенами, мраморным полом, врезной раковиной, мраморной столешницей, бежевым полом, душем с распашными дверями, тумбой под две раковины и подвесной тумбой

The Fall City Renovation began with a farmhouse on a hillside overlooking the Snoqualmie River valley, about 30 miles east of Seattle. On the main floor, the walls between the kitchen and dining room were removed, and a 25-ft. long addition to the kitchen provided a continuous glass ribbon around the limestone kitchen counter. The resulting interior has a feeling similar to a fire look-out tower in the national forest. Adding to the open feeling, a custom island table was created using reclaimed elm planks and a blackened steel base, with inlaid limestone around the sink area. Sensuous custom blown-glass light fixtures were hung over the existing dining table. The completed kitchen-dining space is serene, light-filled and dominated by the sweeping view of the Snoqualmie Valley.
The second part of the renovation focused on the master bathroom. Similar to the design approach in the kitchen, a new addition created a continuous glass wall, with wonderful views of the valley. The blackened steel-frame vanity mirrors were custom-designed, and they hang suspended in front of the window wall. LED lighting has been integrated into the steel frames. The tub is perched in front of floor-to-ceiling glass, next to a curvilinear custom bench in Sapele wood and steel. Limestone counters and floors provide material continuity in the space.
Sustainable design practice included extensive use of natural light to reduce electrical demand, low VOC paints, LED lighting, reclaimed elm planks at the kitchen island, sustainably harvested hardwoods, and natural stone counters. New exterior walls using 2x8 construction achieved 40% greater insulation value than standard wall construction.
Photo: Benjamin Benschneider
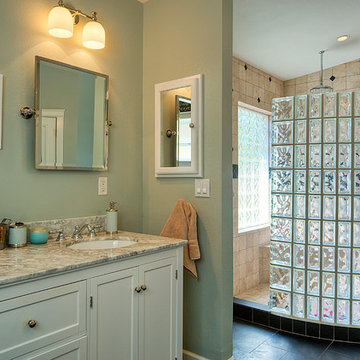
Стильный дизайн: большая главная ванная комната в классическом стиле с фасадами с утопленной филенкой, белыми фасадами, угловым душем, коричневой плиткой, керамической плиткой, зелеными стенами, полом из керамогранита, врезной раковиной, столешницей из гранита, серым полом и открытым душем - последний тренд
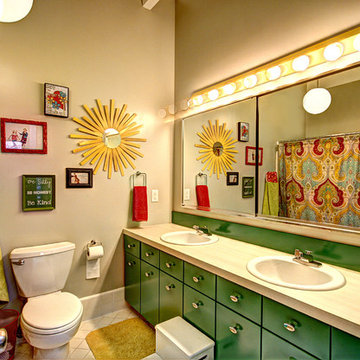
Photos by Kaity
Old vanity was refaced with bright green new doors for fun, playful look in this kids bathroom.
Пример оригинального дизайна: ванная комната: освещение в стиле ретро с накладной раковиной, плоскими фасадами, зелеными фасадами и раздельным унитазом
Пример оригинального дизайна: ванная комната: освещение в стиле ретро с накладной раковиной, плоскими фасадами, зелеными фасадами и раздельным унитазом
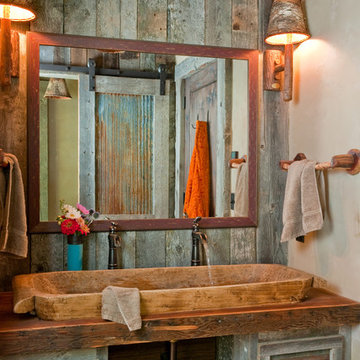
Highline Partners
Стильный дизайн: ванная комната в деревянном доме в классическом стиле с настольной раковиной, столешницей из дерева и фасадами с утопленной филенкой - последний тренд
Стильный дизайн: ванная комната в деревянном доме в классическом стиле с настольной раковиной, столешницей из дерева и фасадами с утопленной филенкой - последний тренд
Зеленая ванная комната с фасадами разных видов – фото дизайна интерьера
4