Зеленая ванная комната с душем с раздвижными дверями – фото дизайна интерьера
Сортировать:
Бюджет
Сортировать:Популярное за сегодня
141 - 160 из 490 фото
1 из 3
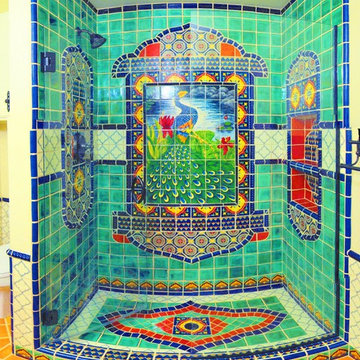
Custom tile layout
Photo: Jeff Makey
Идея дизайна: главная ванная комната среднего размера в стиле неоклассика (современная классика) с зеленой плиткой, полом из терракотовой плитки, столешницей из плитки и душем с раздвижными дверями
Идея дизайна: главная ванная комната среднего размера в стиле неоклассика (современная классика) с зеленой плиткой, полом из терракотовой плитки, столешницей из плитки и душем с раздвижными дверями
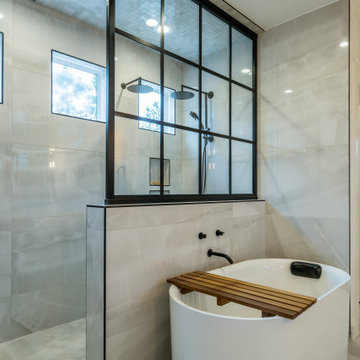
Стильный дизайн: большая ванная комната в стиле кантри с белыми фасадами, отдельно стоящей ванной, открытым душем, серыми стенами, столешницей из кварцита, белым полом, душем с раздвижными дверями и белой столешницей - последний тренд
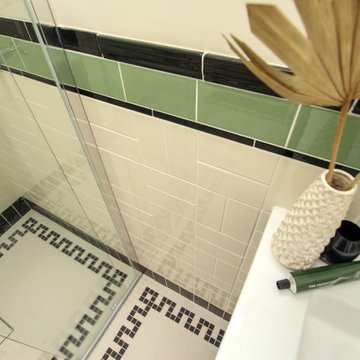
На фото: маленькая ванная комната в классическом стиле с черными фасадами, угловым душем, раздельным унитазом, разноцветной плиткой, бежевыми стенами, душевой кабиной, монолитной раковиной, душем с раздвижными дверями, белой столешницей, нишей, тумбой под одну раковину и подвесной тумбой для на участке и в саду
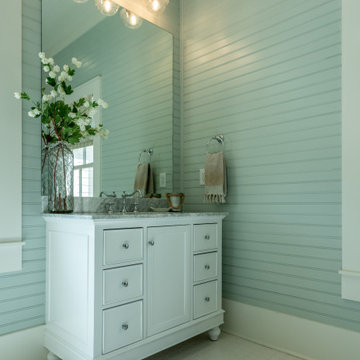
Originally Built in 1903, this century old farmhouse located in Powdersville, SC fortunately retained most of its original materials and details when the client purchased the home. Original features such as the Bead Board Walls and Ceilings, Horizontal Panel Doors and Brick Fireplaces were meticulously restored to the former glory allowing the owner’s goal to be achieved of having the original areas coordinate seamlessly into the new construction.
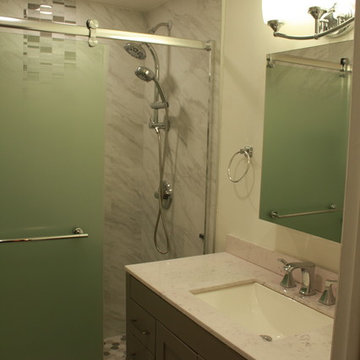
Стильный дизайн: маленькая ванная комната в современном стиле с фасадами в стиле шейкер, серыми фасадами, душем в нише, серой плиткой, белыми стенами, душевой кабиной, врезной раковиной, душем с раздвижными дверями и бежевой столешницей для на участке и в саду - последний тренд
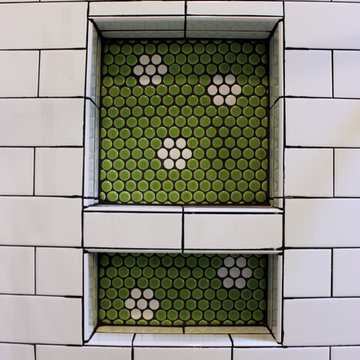
На фото: ванная комната среднего размера в стиле модернизм с фасадами с выступающей филенкой, белыми фасадами, ванной в нише, душем над ванной, раздельным унитазом, черно-белой плиткой, плиткой кабанчик, синими стенами, полом из керамогранита, душевой кабиной, подвесной раковиной, черным полом и душем с раздвижными дверями
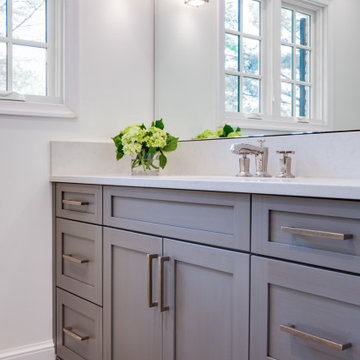
Идея дизайна: ванная комната среднего размера в стиле неоклассика (современная классика) с плоскими фасадами, серыми фасадами, накладной ванной, душем в нише, унитазом-моноблоком, белой плиткой, керамической плиткой, белыми стенами, полом из ламината, накладной раковиной, мраморной столешницей, коричневым полом, душем с раздвижными дверями, белой столешницей, тумбой под одну раковину и напольной тумбой
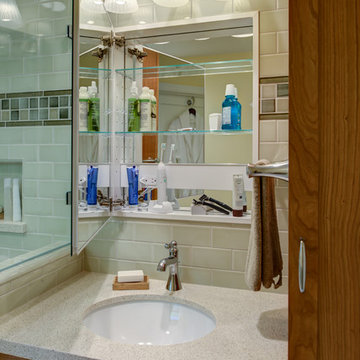
Design By: Design Set Match Construction by: Kiefer Construction Photography by: Treve Johnson Photography Tile Materials: Tile Shop Light Fixtures: Metro Lighting Plumbing Fixtures: Jack London kitchen & Bath Ideabook: http://www.houzz.com/ideabooks/207396/thumbs/el-sobrante-50s-ranch-bath
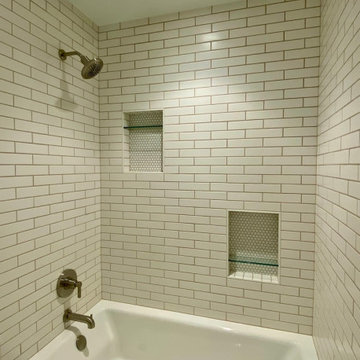
A smart master bathroom!
LED vanity mirror. The double headed shower system is set up with U by Moen system. You can control temperature duration and turn the water on/off.
Ceramic mosaic and wall tile.
Each vanity built with walnut with calacatta gold quartz.
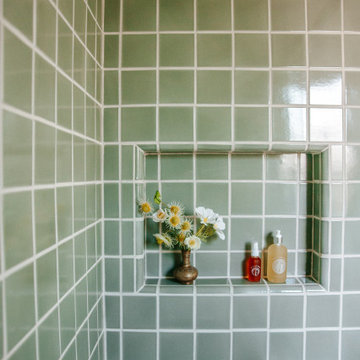
4” Hexagon Tile in Antique fills the floor in varied browns while 4x4 Tile with Quarter Round Trim in leafy Rosemary finishes the tub surround with a built-in shampoo niche.
DESIGN
Claire Thomas
LOCATION
Los Angeles, CA
TILE SHOWN:
4" Hexagon in Antique, 4x4 Rosemary and 1x4 quarter rounds.
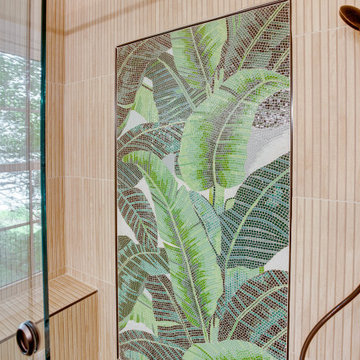
Designed by Dave Wilhide of Reico Kitchen & Bath in Woodbridge, VA in collaboration with Professional Home Improvements, this bathroom remodel features a transitional style inspired bathroom design. The cabinets are Merillat Masterpiece in the Cimmaron door style in Cherry with an Aged Bourbon finish. The bathroom vanity countertops are Silestone White Storm. The bathroom also includes 24x48 Kenridge Ribbon shower wall tiles with decorative Mosaic Labs Leaves detailing.
Photos courtesy of BTW Images LLC.
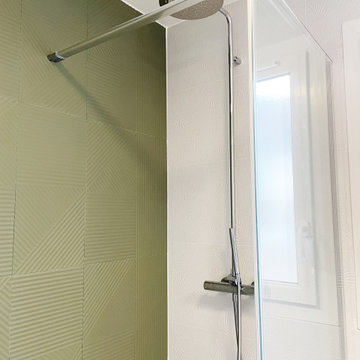
Rénovation d'une salle de bain avec de jolis carreaux
На фото: маленькая главная ванная комната в стиле неоклассика (современная классика) с плоскими фасадами, зелеными фасадами, двойным душем, инсталляцией, зеленой плиткой, керамической плиткой, зелеными стенами, полом из керамической плитки, подвесной раковиной, столешницей из искусственного камня, белым полом, душем с раздвижными дверями, белой столешницей, тумбой под одну раковину и подвесной тумбой для на участке и в саду с
На фото: маленькая главная ванная комната в стиле неоклассика (современная классика) с плоскими фасадами, зелеными фасадами, двойным душем, инсталляцией, зеленой плиткой, керамической плиткой, зелеными стенами, полом из керамической плитки, подвесной раковиной, столешницей из искусственного камня, белым полом, душем с раздвижными дверями, белой столешницей, тумбой под одну раковину и подвесной тумбой для на участке и в саду с
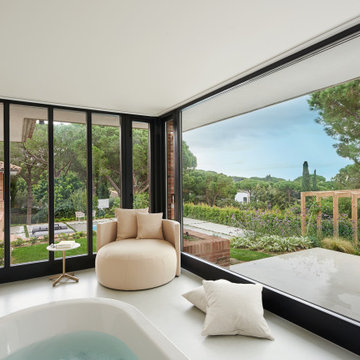
Arquitectos en Barcelona Rardo Architects in Barcelona and Sitges
Свежая идея для дизайна: большой главный совмещенный санузел с фасадами островного типа, бежевыми фасадами, отдельно стоящей ванной, душем без бортиков, инсталляцией, бежевой плиткой, керамической плиткой, бежевыми стенами, бетонным полом, настольной раковиной, столешницей из дерева, серым полом, душем с раздвижными дверями, бежевой столешницей, тумбой под одну раковину и встроенной тумбой - отличное фото интерьера
Свежая идея для дизайна: большой главный совмещенный санузел с фасадами островного типа, бежевыми фасадами, отдельно стоящей ванной, душем без бортиков, инсталляцией, бежевой плиткой, керамической плиткой, бежевыми стенами, бетонным полом, настольной раковиной, столешницей из дерева, серым полом, душем с раздвижными дверями, бежевой столешницей, тумбой под одну раковину и встроенной тумбой - отличное фото интерьера
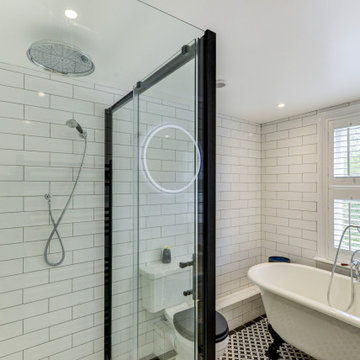
Victorian Style Bathroom in Horsham, West Sussex
In the peaceful village of Warnham, West Sussex, bathroom designer George Harvey has created a fantastic Victorian style bathroom space, playing homage to this characterful house.
Making the most of present-day, Victorian Style bathroom furnishings was the brief for this project, with this client opting to maintain the theme of the house throughout this bathroom space. The design of this project is minimal with white and black used throughout to build on this theme, with present day technologies and innovation used to give the client a well-functioning bathroom space.
To create this space designer George has used bathroom suppliers Burlington and Crosswater, with traditional options from each utilised to bring the classic black and white contrast desired by the client. In an additional modern twist, a HiB illuminating mirror has been included – incorporating a present-day innovation into this timeless bathroom space.
Bathroom Accessories
One of the key design elements of this project is the contrast between black and white and balancing this delicately throughout the bathroom space. With the client not opting for any bathroom furniture space, George has done well to incorporate traditional Victorian accessories across the room. Repositioned and refitted by our installation team, this client has re-used their own bath for this space as it not only suits this space to a tee but fits perfectly as a focal centrepiece to this bathroom.
A generously sized Crosswater Clear6 shower enclosure has been fitted in the corner of this bathroom, with a sliding door mechanism used for access and Crosswater’s Matt Black frame option utilised in a contemporary Victorian twist. Distinctive Burlington ceramics have been used in the form of pedestal sink and close coupled W/C, bringing a traditional element to these essential bathroom pieces.
Bathroom Features
Traditional Burlington Brassware features everywhere in this bathroom, either in the form of the Walnut finished Kensington range or Chrome and Black Trent brassware. Walnut pillar taps, bath filler and handset bring warmth to the space with Chrome and Black shower valve and handset contributing to the Victorian feel of this space. Above the basin area sits a modern HiB Solstice mirror with integrated demisting technology, ambient lighting and customisable illumination. This HiB mirror also nicely balances a modern inclusion with the traditional space through the selection of a Matt Black finish.
Along with the bathroom fitting, plumbing and electrics, our installation team also undertook a full tiling of this bathroom space. Gloss White wall tiles have been used as a base for Victorian features while the floor makes decorative use of Black and White Petal patterned tiling with an in keeping black border tile. As part of the installation our team have also concealed all pipework for a minimal feel.
Our Bathroom Design & Installation Service
With any bathroom redesign several trades are needed to ensure a great finish across every element of your space. Our installation team has undertaken a full bathroom fitting, electrics, plumbing and tiling work across this project with our project management team organising the entire works. Not only is this bathroom a great installation, designer George has created a fantastic space that is tailored and well-suited to this Victorian Warnham home.
If this project has inspired your next bathroom project, then speak to one of our experienced designers about it.
Call a showroom or use our online appointment form to book your free design & quote.
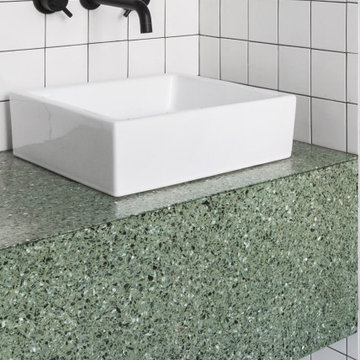
Salle d'eau, carrelage 10x10
Стильный дизайн: ванная комната в современном стиле с фасадами с декоративным кантом, белыми фасадами, душем без бортиков, белой плиткой, керамической плиткой, белыми стенами, полом из керамической плитки, столешницей терраццо, белым полом, душем с раздвижными дверями, зеленой столешницей и встроенной тумбой - последний тренд
Стильный дизайн: ванная комната в современном стиле с фасадами с декоративным кантом, белыми фасадами, душем без бортиков, белой плиткой, керамической плиткой, белыми стенами, полом из керамической плитки, столешницей терраццо, белым полом, душем с раздвижными дверями, зеленой столешницей и встроенной тумбой - последний тренд
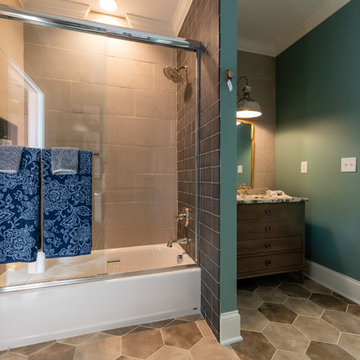
This view of the bathroom shows a second vanity area and the tub/shower. The wall tile continues through he shower and behind each vanity wall. The 4x4 tile is just the right handmade touch form this bathroom. Photo Credit: Kara Hudgens Photography Co
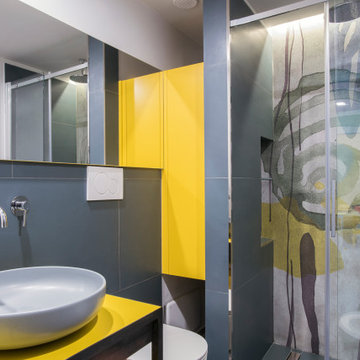
Стильный дизайн: ванная комната в современном стиле с желтыми фасадами, инсталляцией, настольной раковиной, душем с раздвижными дверями, желтой столешницей, серыми стенами и душевой кабиной - последний тренд
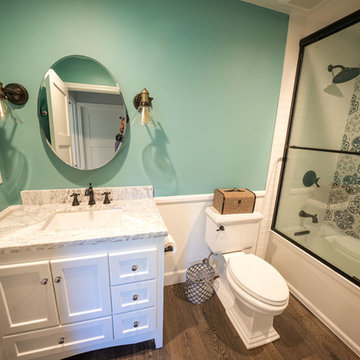
Идея дизайна: ванная комната среднего размера в стиле кантри с фасадами в стиле шейкер, белыми фасадами, ванной в нише, душем над ванной, раздельным унитазом, зелеными стенами, темным паркетным полом, душевой кабиной, врезной раковиной, столешницей из кварцита, коричневым полом, душем с раздвижными дверями и белой столешницей
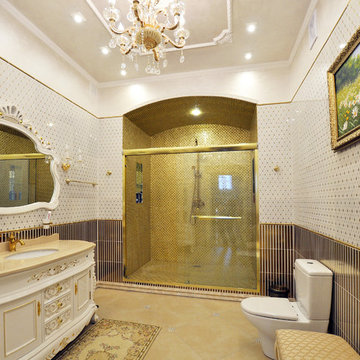
На фото: главная ванная комната в классическом стиле с белыми фасадами, душем в нише, раздельным унитазом, разноцветными стенами, врезной раковиной, душем с раздвижными дверями и фасадами с утопленной филенкой с
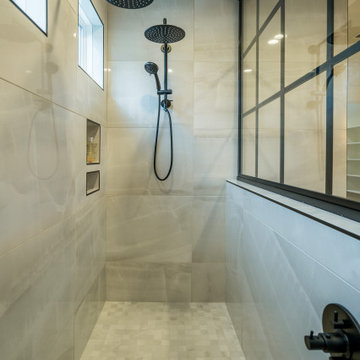
На фото: большая ванная комната в стиле кантри с белыми фасадами, отдельно стоящей ванной, открытым душем, серыми стенами, столешницей из кварцита, белым полом, душем с раздвижными дверями и белой столешницей
Зеленая ванная комната с душем с раздвижными дверями – фото дизайна интерьера
8