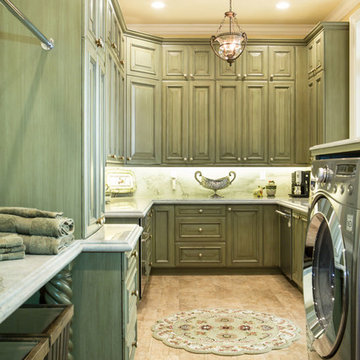Зеленая универсальная комната – фото дизайна интерьера
Сортировать:Популярное за сегодня
81 - 100 из 150 фото
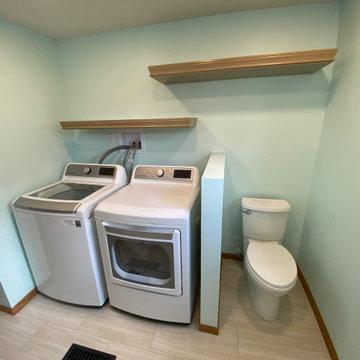
This laundry was moved to the second floor and integrated into a large family bathroom. We relocated the toilet behind this pony wall and rotated it 90 degrees and pushed it 3’ against the wall. The Kraftmaid Vantage shelves are Camel to match the vanity.
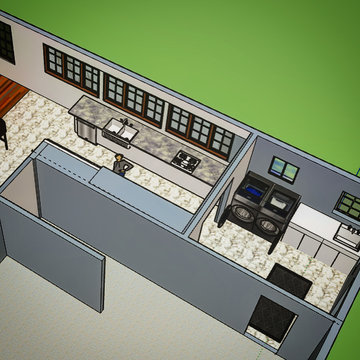
SketchUp Renderings for the client during the design phase
Источник вдохновения для домашнего уюта: огромная параллельная универсальная комната в стиле кантри с с полувстраиваемой мойкой (с передним бортиком), фасадами с выступающей филенкой, белыми фасадами, гранитной столешницей, полом из керамической плитки и со стиральной и сушильной машиной рядом
Источник вдохновения для домашнего уюта: огромная параллельная универсальная комната в стиле кантри с с полувстраиваемой мойкой (с передним бортиком), фасадами с выступающей филенкой, белыми фасадами, гранитной столешницей, полом из керамической плитки и со стиральной и сушильной машиной рядом
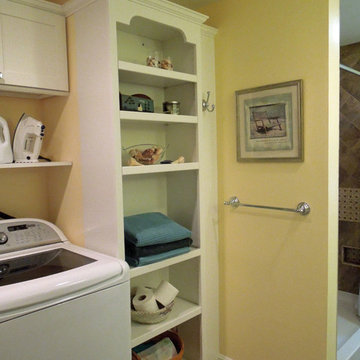
Bright, open and beautiful! By removing the closet doors and adding recessed cans the tired dark space is now sunny and gorgeous. Open shelves allow for display space: linens and laundry necessities are close at hand. Delicious Kitchens and Interiors, LLC
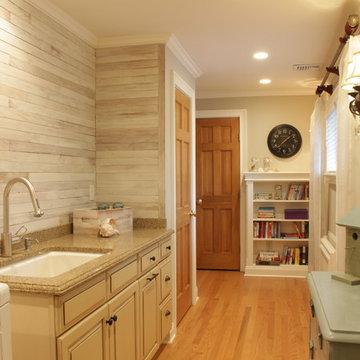
A wonderful laundry room with so many interesting elements.
Photo Credit: N. Leonard
Источник вдохновения для домашнего уюта: большая прямая универсальная комната в стиле кантри с врезной мойкой, фасадами с выступающей филенкой, бежевыми фасадами, гранитной столешницей, серыми стенами, паркетным полом среднего тона, со стиральной и сушильной машиной рядом, коричневым полом, серым фартуком, фартуком из вагонки, разноцветной столешницей и стенами из вагонки
Источник вдохновения для домашнего уюта: большая прямая универсальная комната в стиле кантри с врезной мойкой, фасадами с выступающей филенкой, бежевыми фасадами, гранитной столешницей, серыми стенами, паркетным полом среднего тона, со стиральной и сушильной машиной рядом, коричневым полом, серым фартуком, фартуком из вагонки, разноцветной столешницей и стенами из вагонки
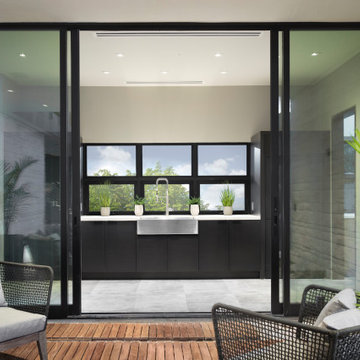
This dramatic laundry space has a view to the pool through floor to ceiling sliding glass panels. Concealed stacked laundry washers and dryers flank the expansive laundry counter space with stainless steel sink and ample storage.
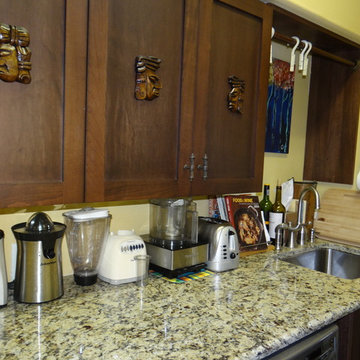
Front load washer and dryer are installed side by side allowing for a deep countertop for extra prep work right off the kitchen. An undermount stainless sink is perfect for vegetable prep. With the extra depth, appliances can be stored, still leaving lots of counter space.
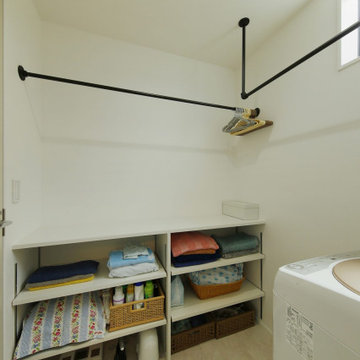
洗面室とつながる脱衣室。腰高サイズの造作棚は、洗濯物をたたんだり、アイロンがけをするのに最適な場所。この脱衣室と洗面室には、随所に室内干し用の物干しバーを設置しています
Пример оригинального дизайна: прямая универсальная комната среднего размера в стиле лофт с открытыми фасадами, белыми фасадами, деревянной столешницей, белой столешницей, белыми стенами, полом из керамогранита, бежевым полом, потолком с обоями и обоями на стенах
Пример оригинального дизайна: прямая универсальная комната среднего размера в стиле лофт с открытыми фасадами, белыми фасадами, деревянной столешницей, белой столешницей, белыми стенами, полом из керамогранита, бежевым полом, потолком с обоями и обоями на стенах
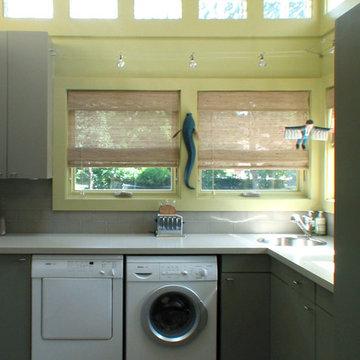
A contemporary and light filled laundry room addition.
Идея дизайна: угловая универсальная комната среднего размера в современном стиле с накладной мойкой, плоскими фасадами, серыми фасадами, столешницей из кварцевого агломерата, зелеными стенами, полом из керамической плитки и со стиральной и сушильной машиной рядом
Идея дизайна: угловая универсальная комната среднего размера в современном стиле с накладной мойкой, плоскими фасадами, серыми фасадами, столешницей из кварцевого агломерата, зелеными стенами, полом из керамической плитки и со стиральной и сушильной машиной рядом
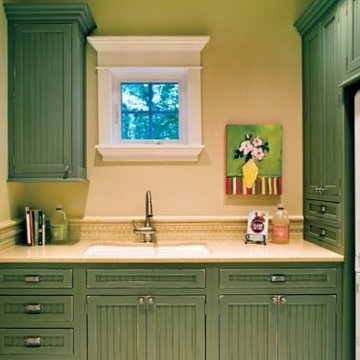
На фото: универсальная комната среднего размера в стиле шебби-шик с врезной мойкой, фасадами с декоративным кантом, зелеными фасадами, столешницей из кварцевого агломерата, бежевыми стенами, полом из травертина и с сушильной машиной на стиральной машине
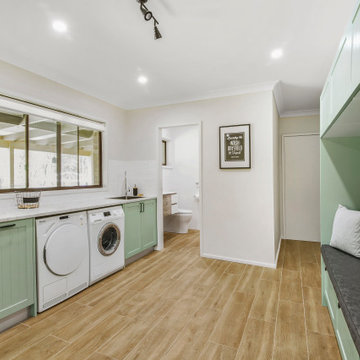
Пример оригинального дизайна: универсальная комната в классическом стиле с врезной мойкой, фасадами в стиле шейкер, зелеными фасадами, столешницей из ламината, серыми стенами, полом из керамогранита, со стиральной и сушильной машиной рядом и коричневым полом
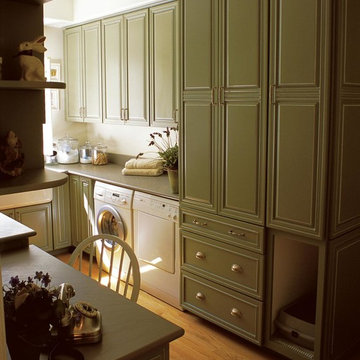
На фото: большая прямая универсальная комната с фасадами с выступающей филенкой, зелеными фасадами, белыми стенами, паркетным полом среднего тона и со стиральной и сушильной машиной рядом
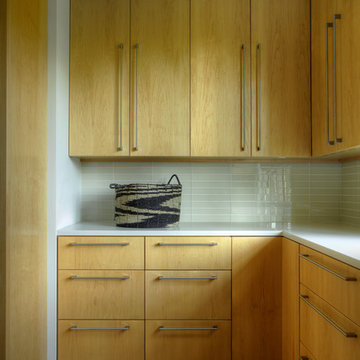
Свежая идея для дизайна: большая п-образная универсальная комната в современном стиле с плоскими фасадами, столешницей из акрилового камня, белыми стенами, полом из керамической плитки и фасадами цвета дерева среднего тона - отличное фото интерьера
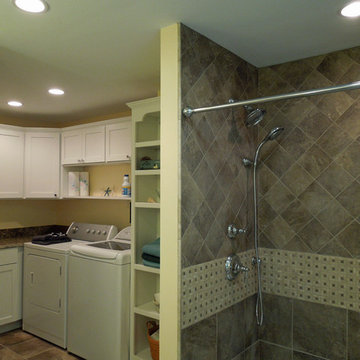
Bright open and beautiful! By removing the closet doors and adding recessed cans the tired dark space is now sunny and gorgeous. Folding space, storage space, open shelves and a spacious glamorous shower replace the harvest gold holdover from the 1970's. Delicious Kitchens and Interiors, LLC
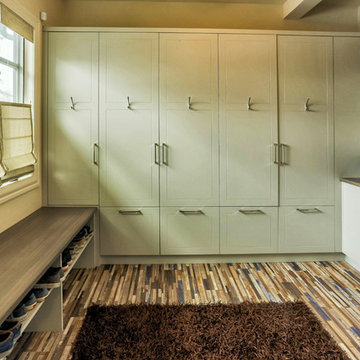
The dual function mudroom with laundry provides the family with ample coat and shoe storage. The stacked washer and dryer side counter provides the perfect space to fold and hang clean clothes.
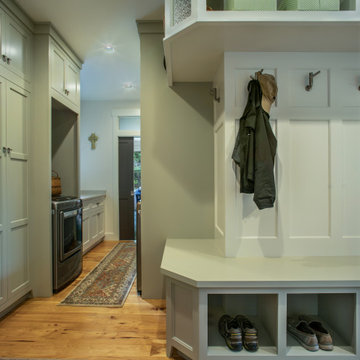
This laundry room doubles as a mudroom, complete with a custom builtin station for the owners to hang their coats and tuck their shoes away.
Shake style cabinets throughout the space are custom made using paint grade wood, interiors are left natural and exteriors finished Sherwin Williams, "Downy" for most of the cabinets and "Jogging Path" for select ones, included those on the far left of this photo.
Flooring is 7" hickory wood planks with a natural finish. Walls and ceiling are painted with Sherwin Williams "Downy" in an eggshell finish.
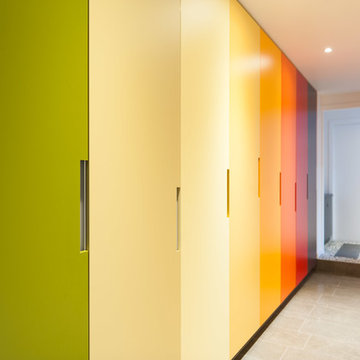
Kate Mathieson
Свежая идея для дизайна: большая параллельная универсальная комната в современном стиле с накладной мойкой, столешницей из ламината, белыми стенами, полом из керамической плитки и с сушильной машиной на стиральной машине - отличное фото интерьера
Свежая идея для дизайна: большая параллельная универсальная комната в современном стиле с накладной мойкой, столешницей из ламината, белыми стенами, полом из керамической плитки и с сушильной машиной на стиральной машине - отличное фото интерьера
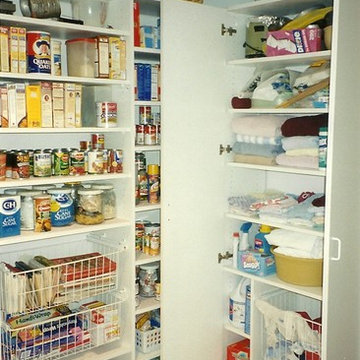
Carved out of a multipurpose laundry room, additional storage was created for pantry items, laundry supplies, and extra linens. Conveniently located just off the kitchen, cookbooks and food items can be quickly retrieved.
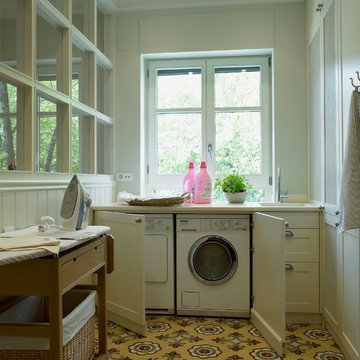
На фото: параллельная универсальная комната среднего размера в стиле кантри с фасадами с выступающей филенкой с
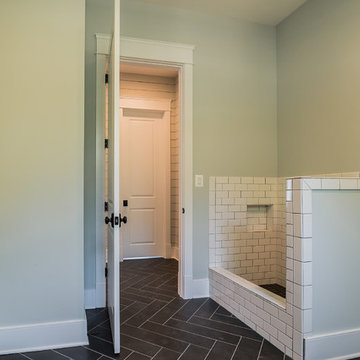
Свежая идея для дизайна: большая угловая универсальная комната с врезной мойкой, фасадами с утопленной филенкой, серыми фасадами, столешницей из акрилового камня, полом из керамогранита, черным полом и белой столешницей - отличное фото интерьера
Зеленая универсальная комната – фото дизайна интерьера
5
