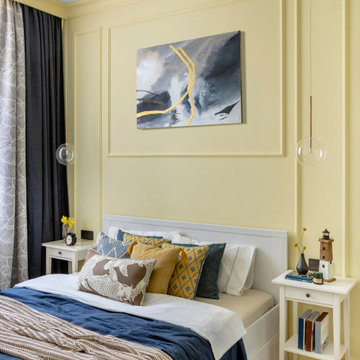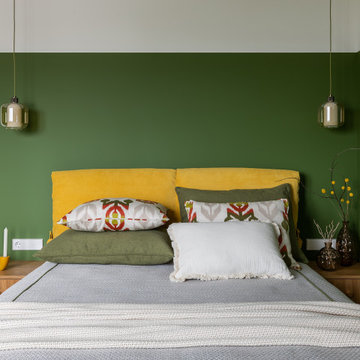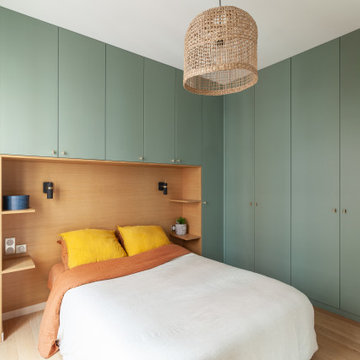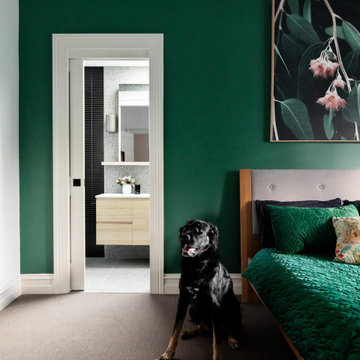Зеленая спальня в современном стиле – фото дизайна интерьера
Сортировать:
Бюджет
Сортировать:Популярное за сегодня
1 - 20 из 4 695 фото
1 из 3
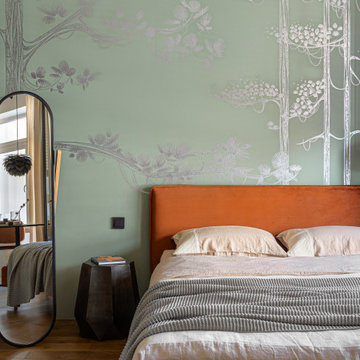
Мы кардинально пересмотрели планировку этой квартиры. Из однокомнатной она превратилась в почти в двухкомнатную с гардеробной и кухней нишей.
Помимо гардеробной в спальне есть шкаф. В ванной комнате есть место для хранения бытовой химии и полотенец. В квартире много света, благодаря использованию стеклянной перегородки. Есть запасные посадочные места (складные стулья в шкафу). Подвесной светильник над столом можно перемещать (если нужно подвинуть стол), цепляя длинный провод на дополнительные крепления в потолке.

Пример оригинального дизайна: хозяйская спальня в современном стиле с черными стенами, темным паркетным полом и коричневым полом без камина
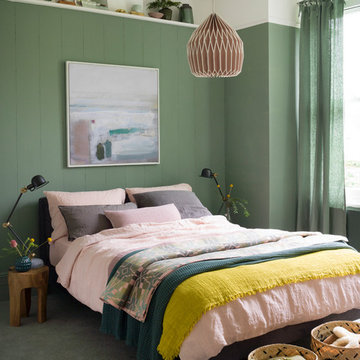
Simon Whitmore
Green wall colour Cardroom 79 by Farrow & Ball.
Свежая идея для дизайна: хозяйская спальня в современном стиле с зелеными стенами, ковровым покрытием и серым полом - отличное фото интерьера
Свежая идея для дизайна: хозяйская спальня в современном стиле с зелеными стенами, ковровым покрытием и серым полом - отличное фото интерьера

Пример оригинального дизайна: гостевая спальня среднего размера, (комната для гостей) в современном стиле с разноцветными стенами, паркетным полом среднего тона, коричневым полом и обоями на стенах
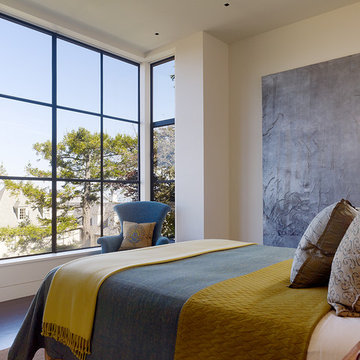
Matthew Millman | Matthew Millman Photography
На фото: спальня в современном стиле с белыми стенами
На фото: спальня в современном стиле с белыми стенами

Hidden within a clearing in a Grade II listed arboretum in Hampshire, this highly efficient new-build family home was designed to fully embrace its wooded location.
Surrounded by woods, the site provided both the potential for a unique perspective and also a challenge, due to the trees limiting the amount of natural daylight. To overcome this, we placed the guest bedrooms and ancillary spaces on the ground floor and elevated the primary living areas to the lighter first and second floors.
The entrance to the house is via a courtyard to the north of the property. Stepping inside, into an airy entrance hall, an open oak staircase rises up through the house.
Immediately beyond the full height glazing across the hallway, a newly planted acer stands where the two wings of the house part, drawing the gaze through to the gardens beyond. Throughout the home, a calming muted colour palette, crafted oak joinery and the gentle play of dappled light through the trees, creates a tranquil and inviting atmosphere.
Upstairs, the landing connects to a formal living room on one side and a spacious kitchen, dining and living area on the other. Expansive glazing opens on to wide outdoor terraces that span the width of the building, flooding the space with daylight and offering a multi-sensory experience of the woodland canopy. Porcelain tiles both inside and outside create a seamless continuity between the two.
At the top of the house, a timber pavilion subtly encloses the principal suite and study spaces. The mood here is quieter, with rooflights bathing the space in light and large picture windows provide breathtaking views over the treetops.
The living area on the first floor and the master suite on the upper floor function as a single entity, to ensure the house feels inviting, even when the guest bedrooms are unoccupied.
Outside, and opposite the main entrance, the house is complemented by a single storey garage and yoga studio, creating a formal entrance courtyard to the property. Timber decking and raised beds sit to the north of the studio and garage.
The buildings are predominantly constructed from timber, with offsite fabrication and precise on-site assembly. Highly insulated, the choice of materials prioritises the reduction of VOCs, with wood shaving insulation and an Air Source Heat Pump (ASHP) to minimise both operational and embodied carbon emissions.
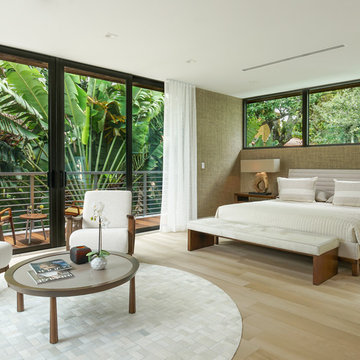
Стильный дизайн: хозяйская спальня среднего размера в современном стиле с коричневыми стенами, светлым паркетным полом и бежевым полом - последний тренд
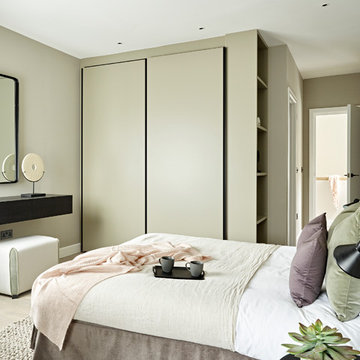
nick smith
Nick Smith
Источник вдохновения для домашнего уюта: гостевая спальня среднего размера, (комната для гостей) в современном стиле с бежевым полом, светлым паркетным полом и серыми стенами без камина
Источник вдохновения для домашнего уюта: гостевая спальня среднего размера, (комната для гостей) в современном стиле с бежевым полом, светлым паркетным полом и серыми стенами без камина
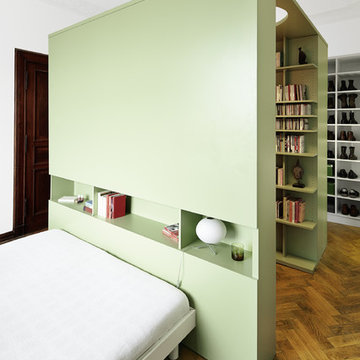
Aus: Andreas K. Vetter: Raumideen. Kreativatalas für Möbel und Einbauten
Callwey Verlag
Ausstattung: Paperback
Seitenanzahl: 192
EUR 49,95
ISBN: 978-3-7667-2148-8
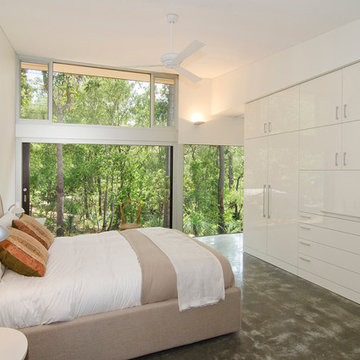
Стильный дизайн: хозяйская спальня в современном стиле с белыми стенами и бетонным полом - последний тренд
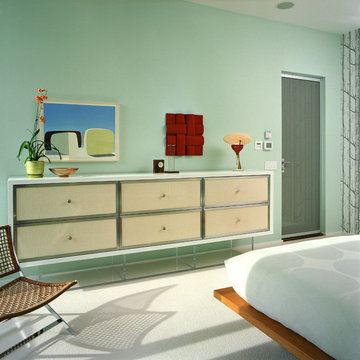
Пример оригинального дизайна: спальня в современном стиле с зелеными стенами и акцентной стеной
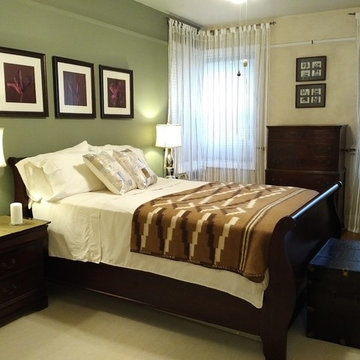
The bedroom came to live by adding white curtains with a slight gold strip, a beige rug and lighter bedding with accent pillows. The lighting transformed the room with softer bulbs.
Photo Credit: Ellen Silverman
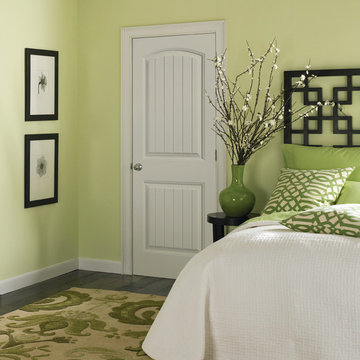
HomeStory Orange County
Свежая идея для дизайна: маленькая гостевая спальня (комната для гостей) в современном стиле с зелеными стенами и темным паркетным полом без камина для на участке и в саду - отличное фото интерьера
Свежая идея для дизайна: маленькая гостевая спальня (комната для гостей) в современном стиле с зелеными стенами и темным паркетным полом без камина для на участке и в саду - отличное фото интерьера
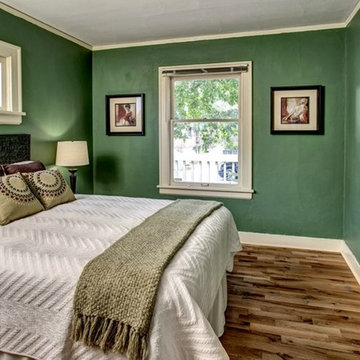
John Wilbanks
Стильный дизайн: спальня в современном стиле с зелеными стенами - последний тренд
Стильный дизайн: спальня в современном стиле с зелеными стенами - последний тренд
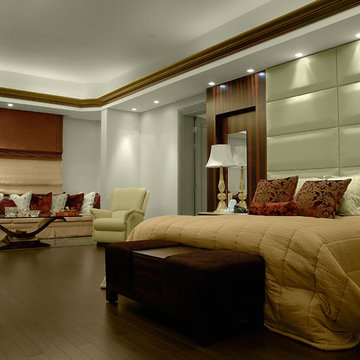
Пример оригинального дизайна: спальня в современном стиле с белыми стенами и темным паркетным полом без камина
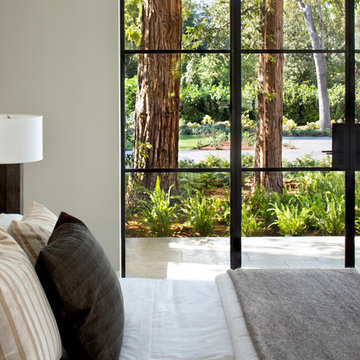
Bernard Andre Photography
Источник вдохновения для домашнего уюта: большая спальня: освещение в современном стиле с белыми стенами
Источник вдохновения для домашнего уюта: большая спальня: освещение в современном стиле с белыми стенами
Зеленая спальня в современном стиле – фото дизайна интерьера
1
