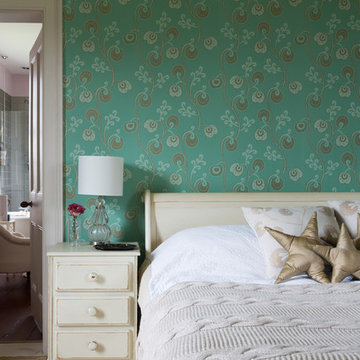Зеленая спальня с ковровым покрытием – фото дизайна интерьера
Сортировать:
Бюджет
Сортировать:Популярное за сегодня
81 - 100 из 2 171 фото
1 из 3
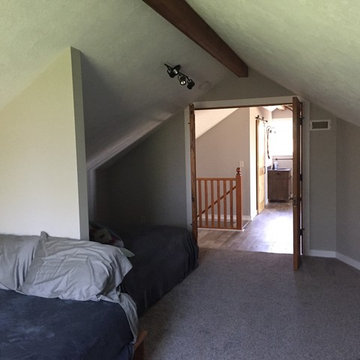
Свежая идея для дизайна: гостевая спальня среднего размера, (комната для гостей) в классическом стиле с серыми стенами, ковровым покрытием и серым полом без камина - отличное фото интерьера
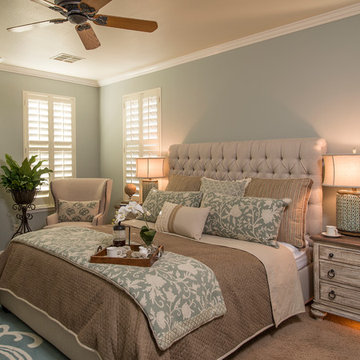
Designed by Joel Lilliquist, Interior Designer Allied Member ASID
Свежая идея для дизайна: хозяйская спальня среднего размера в морском стиле с ковровым покрытием и серыми стенами - отличное фото интерьера
Свежая идея для дизайна: хозяйская спальня среднего размера в морском стиле с ковровым покрытием и серыми стенами - отличное фото интерьера
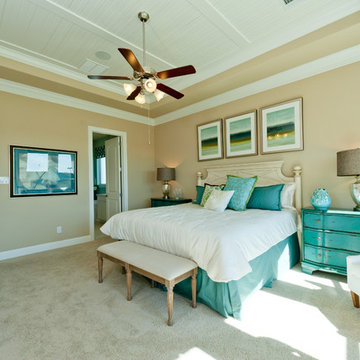
Illustrative Depictions Photography
На фото: спальня в морском стиле с бежевыми стенами и ковровым покрытием с
На фото: спальня в морском стиле с бежевыми стенами и ковровым покрытием с
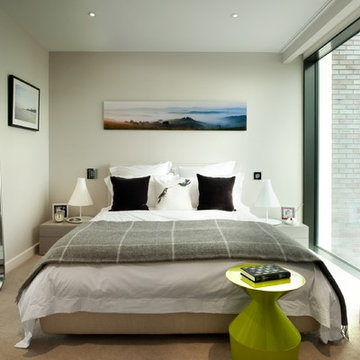
Guest Bedroom
Photographer: Philip Vile
Свежая идея для дизайна: гостевая спальня среднего размера, (комната для гостей) в современном стиле с белыми стенами и ковровым покрытием - отличное фото интерьера
Свежая идея для дизайна: гостевая спальня среднего размера, (комната для гостей) в современном стиле с белыми стенами и ковровым покрытием - отличное фото интерьера
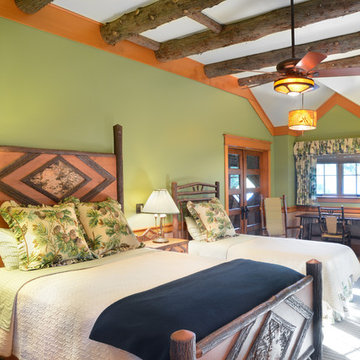
Green and white rustic bedroom with room for a child, space to relax, read and write
Tom Stock Photography
Свежая идея для дизайна: спальня в стиле рустика с зелеными стенами и ковровым покрытием - отличное фото интерьера
Свежая идея для дизайна: спальня в стиле рустика с зелеными стенами и ковровым покрытием - отличное фото интерьера
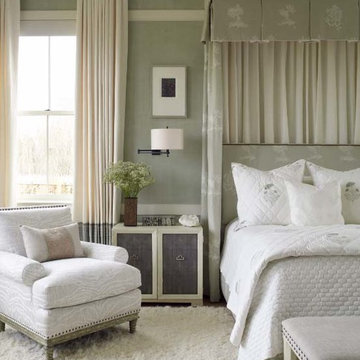
Идея дизайна: гостевая спальня среднего размера, (комната для гостей) в стиле модернизм с зелеными стенами и ковровым покрытием
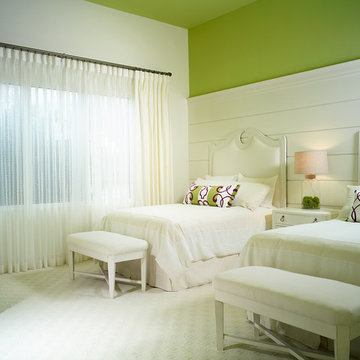
The Annalisa is a 4 bedroom, 4.5 bathroom maintenance-free Estate home in the neighborhood of Cortile. With its outdoor living areas and other spaces the Annalisa features more than 7,800 square feet of total living space, including a great room with a butler’s pantry, 2-car garage in addition to a detached 2-car garage. This is a fully furnished model home with pool, site premium, and many other upgrades. Interior design selections and decorating services are provided by Romanza Interior Design.
Image ©Advanced Photography Specialists
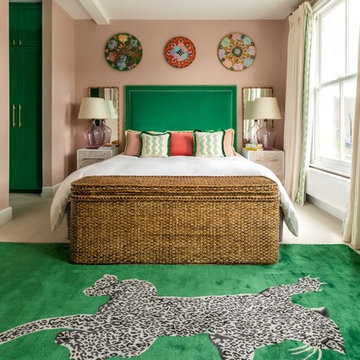
Pale pink and Emerald green Master bedroom with South American Influences with Emerald Green Climbing Leopard rug
На фото: хозяйская спальня среднего размера в стиле фьюжн с розовыми стенами, ковровым покрытием и бежевым полом
На фото: хозяйская спальня среднего размера в стиле фьюжн с розовыми стенами, ковровым покрытием и бежевым полом
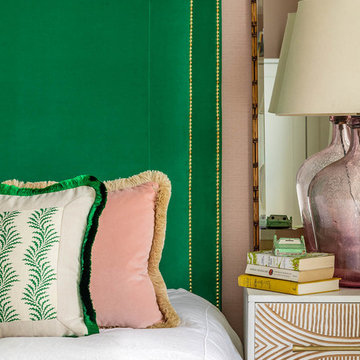
Pale pink and Emerald green Master bed and bedside table
Идея дизайна: хозяйская спальня среднего размера в стиле фьюжн с розовыми стенами, ковровым покрытием и бежевым полом
Идея дизайна: хозяйская спальня среднего размера в стиле фьюжн с розовыми стенами, ковровым покрытием и бежевым полом
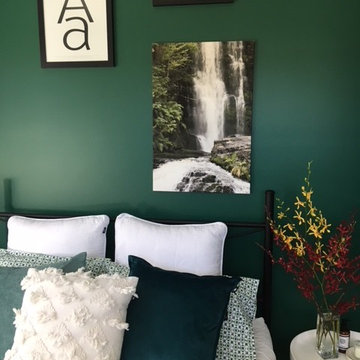
Previously a generic builders standard off white room in a new build - now has character and depth
Свежая идея для дизайна: гостевая спальня (комната для гостей), среднего размера в стиле фьюжн с зелеными стенами, ковровым покрытием и серым полом - отличное фото интерьера
Свежая идея для дизайна: гостевая спальня (комната для гостей), среднего размера в стиле фьюжн с зелеными стенами, ковровым покрытием и серым полом - отличное фото интерьера
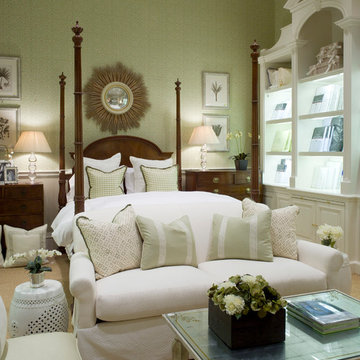
На фото: большая гостевая спальня (комната для гостей) в классическом стиле с зелеными стенами и ковровым покрытием с
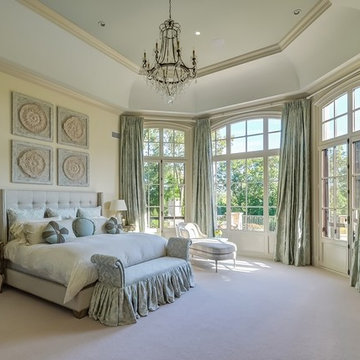
Custom designed bedroom with built-in wall unit and French doors to outside
На фото: большая хозяйская спальня в классическом стиле с белыми стенами и ковровым покрытием
На фото: большая хозяйская спальня в классическом стиле с белыми стенами и ковровым покрытием
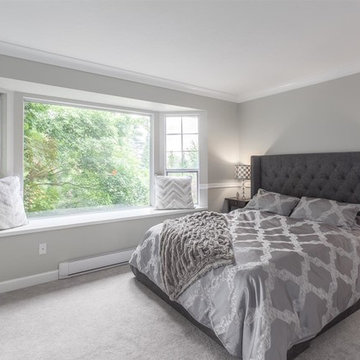
Пример оригинального дизайна: хозяйская спальня среднего размера в стиле неоклассика (современная классика) с серыми стенами, ковровым покрытием и серым полом без камина
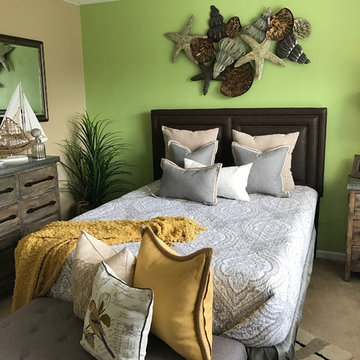
Идея дизайна: спальня в морском стиле с зелеными стенами, ковровым покрытием и бежевым полом
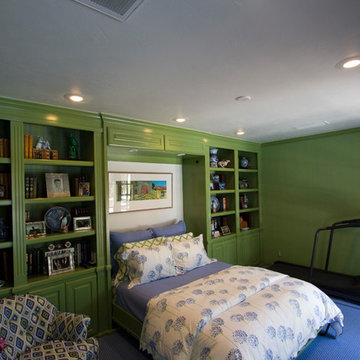
It’s common today to create multi-purpose spaces in your home. Whether it’s a home office and gym or a laundry and mudroom combo, families are looking to maximize every inch of space. We were called in to do just that for this local Amarillo homeowner and she knew exactly what she wanted, a matching addition to her existing brick ranch. This new space was needed to accommodate a private space for visiting guests throughout the year. Since this room would only be used occasionally as a bedroom, the homeowner also wished to use it as an exercise room. How can this be accomplished? With a murphy bed!
We set out to design the addition to blend seamlessly with the existing house using the same windows, doors and exterior brick. Inside the addition, a Murphy bed is flanked with custom built-ins featuring open shelving on the top and cabinets on the bottom. The room overlooks the pool and has it’s own private entrance, separate from the main home. The adjoining bath features a tile shower with glass surround, a closet and two skylights.
When not being used as a bedroom, the Murphy bed folds nicely into the wall and the floor space can be used for yoga or other floor exercises. The treadmill fits nicely in the room even when the bed is folded down.
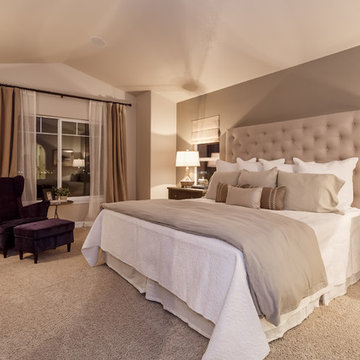
Keller Homes
На фото: спальня в классическом стиле с серыми стенами и ковровым покрытием с
На фото: спальня в классическом стиле с серыми стенами и ковровым покрытием с
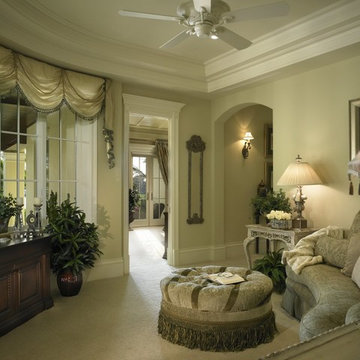
Robert Stein
На фото: большая хозяйская спальня в классическом стиле с зелеными стенами и ковровым покрытием с
На фото: большая хозяйская спальня в классическом стиле с зелеными стенами и ковровым покрытием с
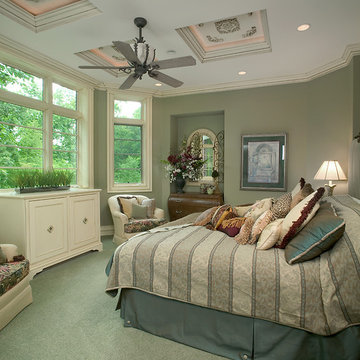
Torrey Pines is a stately European-style home. Patterned brick, arched picture windows, and a three-story turret accentuate the exterior. Upon entering the foyer, guests are welcomed by the sight of a sweeping circular stair leading to an overhead balcony.
Filigreed brackets, arched ceiling beams, tiles and bead board adorn the high, vaulted ceilings of the home. The kitchen is spacious, with a center island and elegant dining area bordered by tall windows. On either side of the kitchen are living spaces and a three-season room, all with fireplaces.
The library is a two-story room at the front of the house, providing an office area and study. A main-floor master suite includes dual walk-in closets, a large bathroom, and access to the lower level via a small spiraling staircase. Also en suite is a hot tub room in the octagonal space of the home’s turret, offering expansive views of the surrounding landscape.
The upper level includes a guest suite, two additional bedrooms, a studio and a playroom. The lower level offers billiards, a circle bar and dining area, more living space, a cedar closet, wine cellar, exercise facility and golf practice room.
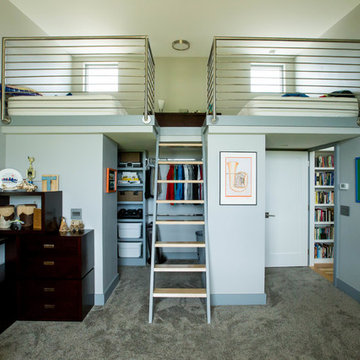
Net Zero House boys' bedroom. Building a loft for the boys' beds allowed them to each have a full-sized bed without taking up all the floor space. The closets fit nicely below the beds, and the rest of the room is freed up to be a living space for them and their friends.
Зеленая спальня с ковровым покрытием – фото дизайна интерьера
5
