Зеленая спальня с бежевым полом – фото дизайна интерьера
Сортировать:
Бюджет
Сортировать:Популярное за сегодня
221 - 240 из 740 фото
1 из 3
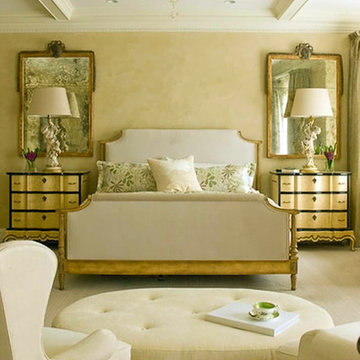
new construction project / builder - cmd corp
Стильный дизайн: большая хозяйская спальня в классическом стиле с бежевыми стенами, ковровым покрытием и бежевым полом - последний тренд
Стильный дизайн: большая хозяйская спальня в классическом стиле с бежевыми стенами, ковровым покрытием и бежевым полом - последний тренд
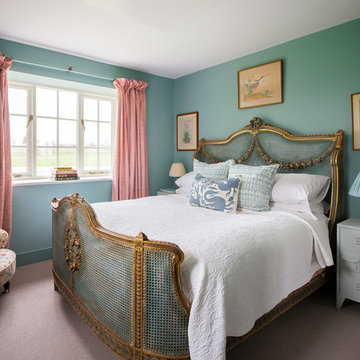
Свежая идея для дизайна: спальня в стиле кантри с зелеными стенами, ковровым покрытием и бежевым полом - отличное фото интерьера
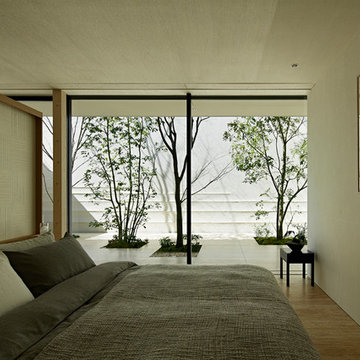
寝室からの風景は落ち着いた景色となるよう植栽の奥行き感に配慮しています。
На фото: хозяйская спальня в стиле модернизм с белыми стенами, полом из травертина и бежевым полом с
На фото: хозяйская спальня в стиле модернизм с белыми стенами, полом из травертина и бежевым полом с
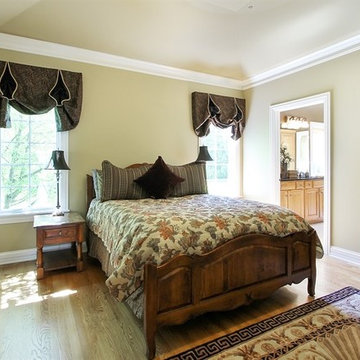
Interior Repaint of Walls, Trim, Ceilings and Doors
Стильный дизайн: большая хозяйская спальня в классическом стиле с бежевыми стенами, светлым паркетным полом, фасадом камина из кирпича и бежевым полом без камина - последний тренд
Стильный дизайн: большая хозяйская спальня в классическом стиле с бежевыми стенами, светлым паркетным полом, фасадом камина из кирпича и бежевым полом без камина - последний тренд
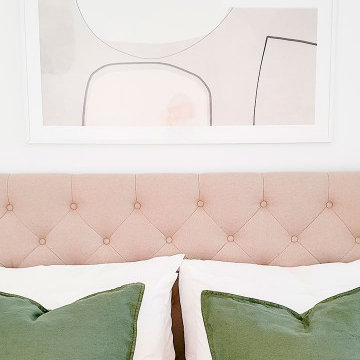
Источник вдохновения для домашнего уюта: маленькая гостевая спальня (комната для гостей) в современном стиле с белыми стенами, полом из керамогранита и бежевым полом без камина для на участке и в саду
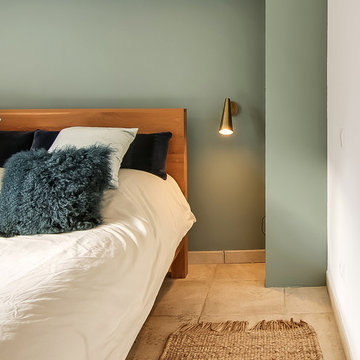
Création d'une alcove pour le lit qui sert aussi de rangement, ce qui faisait parti du cahier des charges des clients. Création d'une ambiance cocooning, naturel et en accord avec leur goût.
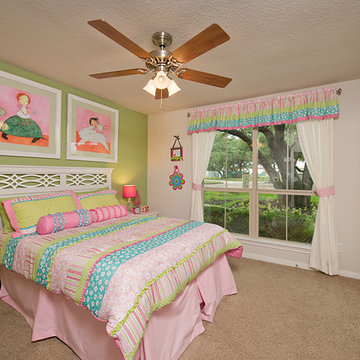
The San Gabriel offers a modern, open concept design. The large family room features raised ceilings and plenty of space to entertain. The kitchen includes walls of cabinets, a work island and a large eating bar. The San Gabriel also boasts two covered porches and an oversized utility room.The master suite features a huge walk-in closet, a soaking tub and dual vanities. Tour the fully furnished model at our Georgetown Design Center.
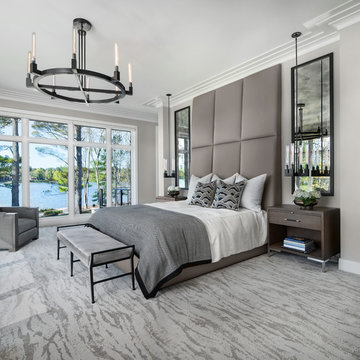
Interiors: Ellwood Interiors, Inc.
Architecture: VanBrouck and Associates
Builder: Vantage Construction
Photography: Beth Singer
На фото: спальня в стиле неоклассика (современная классика) с ковровым покрытием, бежевым полом и серыми стенами с
На фото: спальня в стиле неоклассика (современная классика) с ковровым покрытием, бежевым полом и серыми стенами с
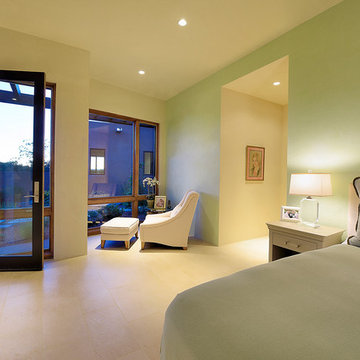
Photographer | Daniel Nadelbach Photography
Идея дизайна: большая хозяйская спальня в современном стиле с зелеными стенами, полом из керамогранита и бежевым полом без камина
Идея дизайна: большая хозяйская спальня в современном стиле с зелеными стенами, полом из керамогранита и бежевым полом без камина
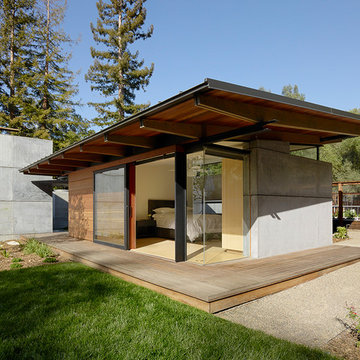
Fu-Tung Cheng, CHENG Design
• Exterior view of Guest House, House 7 Concrete and Wood
House 7, named the "Concrete Village Home", is Cheng Design's seventh custom home project. With inspiration of a "small village" home, this project brings in dwellings of different size and shape that support and intertwine with one another. Featuring a sculpted, concrete geological wall, pleated butterfly roof, and rainwater installations, House 7 exemplifies an interconnectedness and energetic relationship between home and the natural elements.
Photography: Matthew Millman
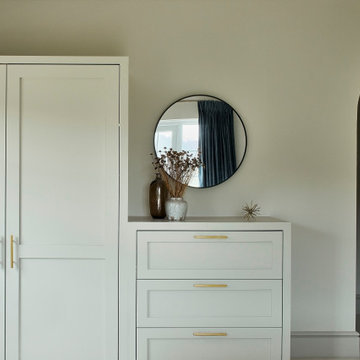
A cosy guest bedroom with incredible views of the outside. The orientation was altered in this room to maximise the views. Thew new layout felt more spacious and a better use of space. A mix of textures created a cosy bedroom and the muted colour palette keeps is a calm space to retreat to.
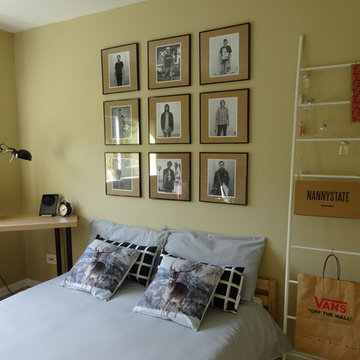
A bedroom designed for a young man in house school who wanted something a little more mature but reflected his love for skate boarding and his branded clothing. A gallery wall was created made up of images of skaters from around the world taken from a book I found. We wanted to use a warm but neutral colour that was 'beyond trend' so to see him through a good few years ahead but a colour that was grown up and sophisticated so I chose Pale Oak from Craig & Rose paints. Then added a Faux wood cladding wallpaper to the opposite wall to break up the colour and to add interest. Along with this a feature map wall sticker was added to give that nod to what you might find in a growing boys bedroom! A simple black roman blind was added to eliminate fuss and kept the window looking neat and tidy with clean lines. The pendant choice was a simple black cage shade which throws out great shadows when the lights are on and night draws in. The soft light from the string lights sources form Home Sense add a warmness to the room for the dark and colder nights.
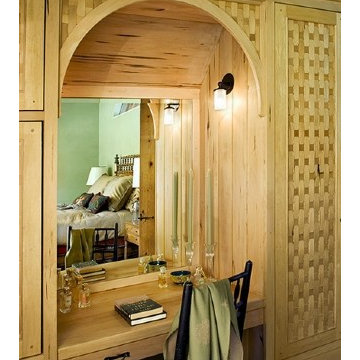
Photography by Rob Karosis
Пример оригинального дизайна: огромная хозяйская спальня в стиле рустика с зелеными стенами, ковровым покрытием и бежевым полом без камина
Пример оригинального дизайна: огромная хозяйская спальня в стиле рустика с зелеными стенами, ковровым покрытием и бежевым полом без камина
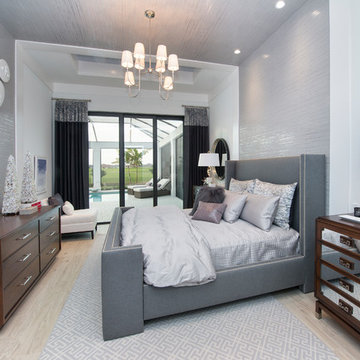
Giovanni Photography
На фото: спальня в современном стиле с серыми стенами и бежевым полом с
На фото: спальня в современном стиле с серыми стенами и бежевым полом с
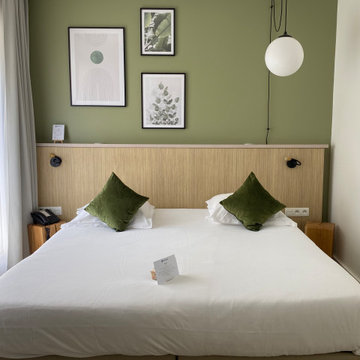
Projet de rénovation des chambres d'hôtels best western bois de la Marche. Le défi a été respecté par le biais du charme naturel de l'environnement offrant un parc de plusieurs hectares. l'agence à proposer des couleurs douces avec des formes géométriques soulignées créant un confort aux chambres et une légèreté apaisante pour les clients. La nature était notre point de départ.
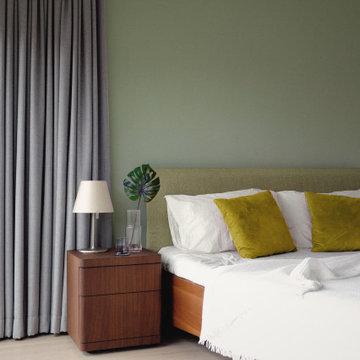
Свежая идея для дизайна: хозяйская спальня среднего размера в стиле модернизм с зелеными стенами, светлым паркетным полом и бежевым полом - отличное фото интерьера
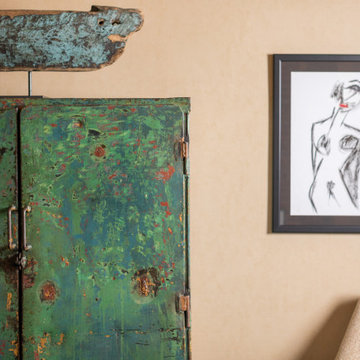
Пример оригинального дизайна: хозяйская спальня в современном стиле с бежевыми стенами, светлым паркетным полом, бежевым полом и обоями на стенах без камина
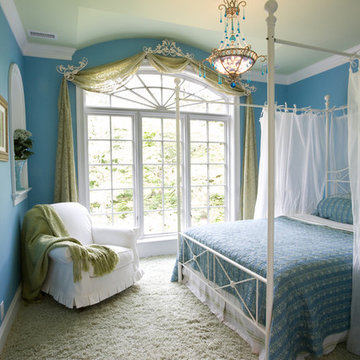
Studio C. Design and Photography
Стильный дизайн: большая гостевая спальня (комната для гостей) в классическом стиле с синими стенами, ковровым покрытием и бежевым полом без камина - последний тренд
Стильный дизайн: большая гостевая спальня (комната для гостей) в классическом стиле с синими стенами, ковровым покрытием и бежевым полом без камина - последний тренд
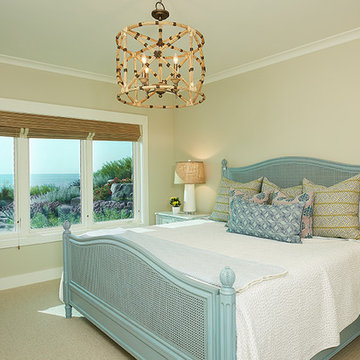
Builder: Segard Builders
Photographer: Ashley Avila Photography
Symmetry and traditional sensibilities drive this homes stately style. Flanking garages compliment a grand entrance and frame a roundabout style motor court. On axis, and centered on the homes roofline is a traditional A-frame dormer. The walkout rear elevation is covered by a paired column gallery that is connected to the main levels living, dining, and master bedroom. Inside, the foyer is centrally located, and flanked to the right by a grand staircase. To the left of the foyer is the homes private master suite featuring a roomy study, expansive dressing room, and bedroom. The dining room is surrounded on three sides by large windows and a pair of French doors open onto a separate outdoor grill space. The kitchen island, with seating for seven, is strategically placed on axis to the living room fireplace and the dining room table. Taking a trip down the grand staircase reveals the lower level living room, which serves as an entertainment space between the private bedrooms to the left and separate guest bedroom suite to the right. Rounding out this plans key features is the attached garage, which has its own separate staircase connecting it to the lower level as well as the bonus room above.
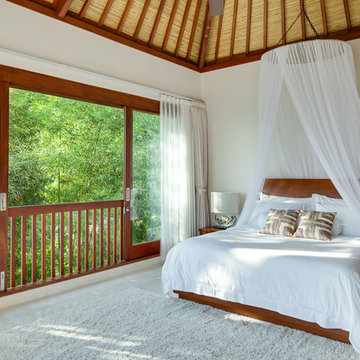
Пример оригинального дизайна: спальня в морском стиле с белыми стенами и бежевым полом
Зеленая спальня с бежевым полом – фото дизайна интерьера
12