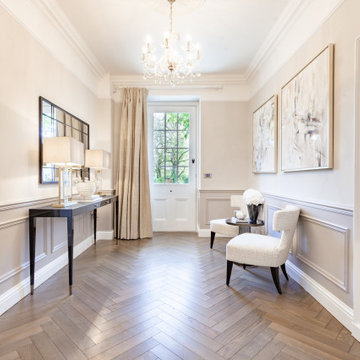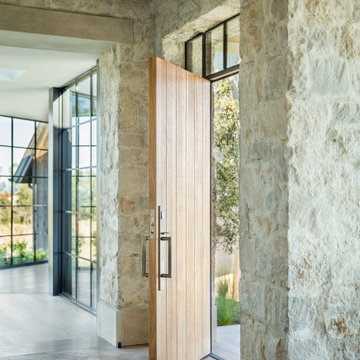Зеленая, синяя прихожая – фото дизайна интерьера
Сортировать:
Бюджет
Сортировать:Популярное за сегодня
61 - 80 из 28 057 фото
1 из 3

Photograph by Art Gray
Пример оригинального дизайна: фойе среднего размера в стиле модернизм с бетонным полом, красной входной дверью, серым полом, белыми стенами и одностворчатой входной дверью
Пример оригинального дизайна: фойе среднего размера в стиле модернизм с бетонным полом, красной входной дверью, серым полом, белыми стенами и одностворчатой входной дверью
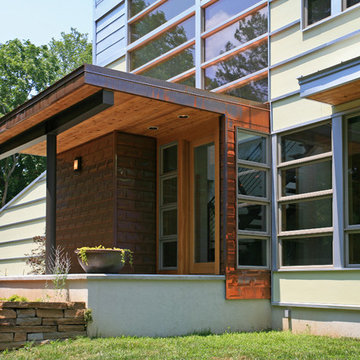
Photo: D. Shields-Marley
Стильный дизайн: прихожая в современном стиле с стеклянной входной дверью - последний тренд
Стильный дизайн: прихожая в современном стиле с стеклянной входной дверью - последний тренд
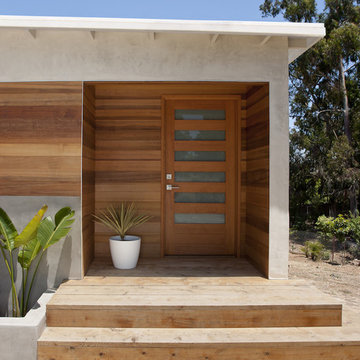
The new entry is wrapped in wood for an inviting feeling.
Пример оригинального дизайна: входная дверь в стиле модернизм с одностворчатой входной дверью и входной дверью из дерева среднего тона
Пример оригинального дизайна: входная дверь в стиле модернизм с одностворчатой входной дверью и входной дверью из дерева среднего тона
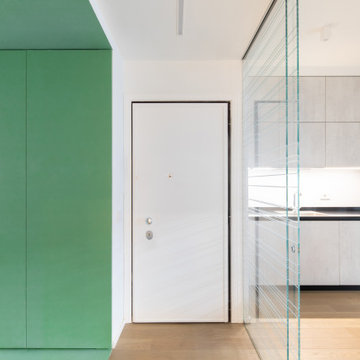
La cucina adiacente all'ingresso è in continuità col living grazie alla grande parete vetrata
Пример оригинального дизайна: прихожая в современном стиле
Пример оригинального дизайна: прихожая в современном стиле

На фото: большая узкая прихожая в современном стиле с белыми стенами, одностворчатой входной дверью, стеклянной входной дверью, серым полом и бетонным полом
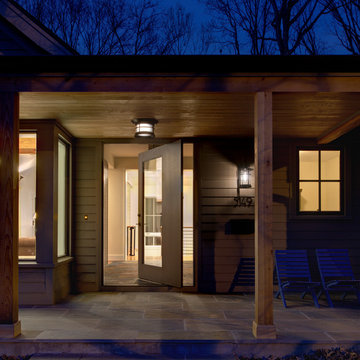
The renovation of the Woodland Residence centered around two basic ideas. The first was to open the house to light and views of the surrounding woods. The second, due to a limited budget, was to minimize the amount of new footprint while retaining as much of the existing structure as possible.
The existing house was in dire need of updating. It was a warren of small rooms with long hallways connecting them. This resulted in dark spaces that had little relationship to the exterior. Most of the non bearing walls were demolished in order to allow for a more open concept while dividing the house into clearly defined private and public areas. The new plan is organized around a soaring new cathedral space that cuts through the center of the house, containing the living and family room spaces. A new screened porch extends the family room through a large folding door - completely blurring the line between inside and outside. The other public functions (dining and kitchen) are located adjacently. A massive, off center pivoting door opens to a dramatic entry with views through a new open staircase to the trees beyond. The new floor plan allows for views to the exterior from virtually any position in the house, which reinforces the connection to the outside.
The open concept was continued into the kitchen where the decision was made to eliminate all wall cabinets. This allows for oversized windows, unusual in most kitchens, to wrap the corner dissolving the sense of containment. A large, double-loaded island, capped with a single slab of stone, provides the required storage. A bar and beverage center back up to the family room, allowing for graceful gathering around the kitchen. Windows fill as much wall space as possible; the effect is a comfortable, completely light-filled room that feels like it is nestled among the trees. It has proven to be the center of family activity and the heart of the residence.
Hoachlander Davis Photography

Oak frame porch with Juliet balcony
Источник вдохновения для домашнего уюта: прихожая в стиле кантри
Источник вдохновения для домашнего уюта: прихожая в стиле кантри
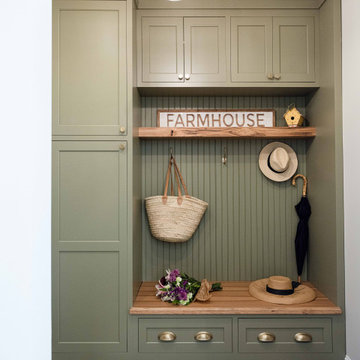
This mudroom is an extension of the beautiful kitchen with soft green cabinets and wood finishes.
Стильный дизайн: тамбур в стиле кантри с бежевыми стенами, паркетным полом среднего тона и коричневым полом - последний тренд
Стильный дизайн: тамбур в стиле кантри с бежевыми стенами, паркетным полом среднего тона и коричневым полом - последний тренд

Свежая идея для дизайна: тамбур в стиле неоклассика (современная классика) с разноцветными стенами, паркетным полом среднего тона, одностворчатой входной дверью, стеклянной входной дверью, коричневым полом и обоями на стенах - отличное фото интерьера
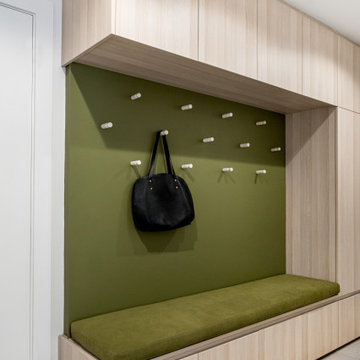
Mudroom Bench
Стильный дизайн: тамбур среднего размера со шкафом для обуви в современном стиле с белыми стенами, полом из керамогранита и серым полом - последний тренд
Стильный дизайн: тамбур среднего размера со шкафом для обуви в современном стиле с белыми стенами, полом из керамогранита и серым полом - последний тренд
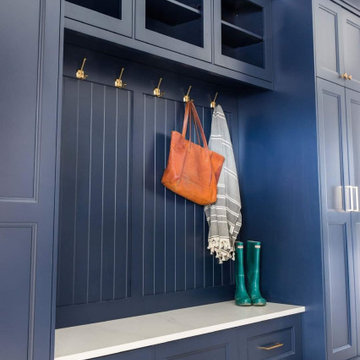
Back hall garage entry Hale navy recessed panel doors with satin brass hardware
Пример оригинального дизайна: тамбур в стиле неоклассика (современная классика) с полом из керамической плитки и бежевым полом
Пример оригинального дизайна: тамбур в стиле неоклассика (современная классика) с полом из керамической плитки и бежевым полом
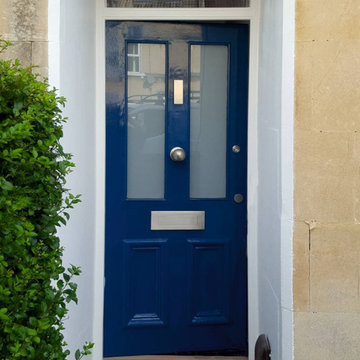
We are often asked to rescue period front doors that have fallen into disrepair. As the first impression of your property, it's essential to restore them to their former glory.
We cut back the rotten timbers and treated the remaining wood. New wood is then spliced in and finished with a durable elastic repair compound ready for painting.
We love the welcoming end results as do our clients.
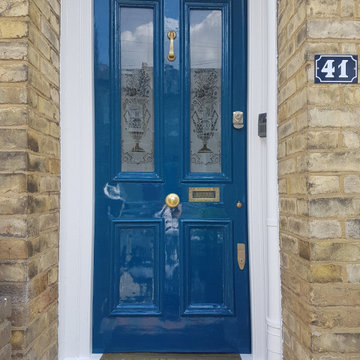
Restoring 100 years old plus door and wooden sash windows is a big task. It requires skill, knowledge, good product use, and some specialist training. As a passionate owner and operator at Mi Decor, I just love this type of work. it is touching history and making this work lats for a generation. From sanding, wood, and masonry repair to epoxy resin installation and hand-painted finish in high gloss.
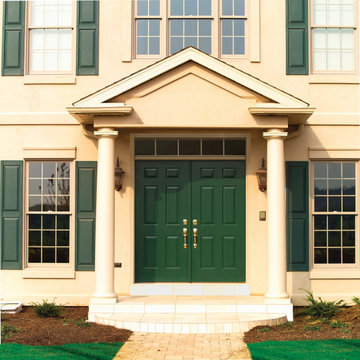
Источник вдохновения для домашнего уюта: входная дверь среднего размера в классическом стиле с двустворчатой входной дверью и зеленой входной дверью
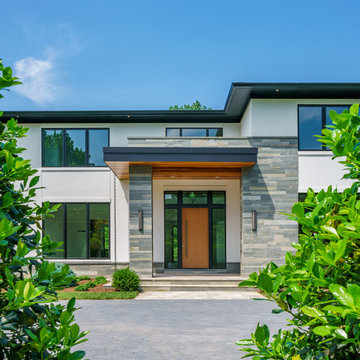
Свежая идея для дизайна: входная дверь среднего размера в современном стиле с белыми стенами, одностворчатой входной дверью, входной дверью из дерева среднего тона и серым полом - отличное фото интерьера

Front Entry Gable on Modern Farmhouse
Источник вдохновения для домашнего уюта: входная дверь среднего размера в стиле кантри с белыми стенами, полом из сланца, одностворчатой входной дверью, синей входной дверью и синим полом
Источник вдохновения для домашнего уюта: входная дверь среднего размера в стиле кантри с белыми стенами, полом из сланца, одностворчатой входной дверью, синей входной дверью и синим полом
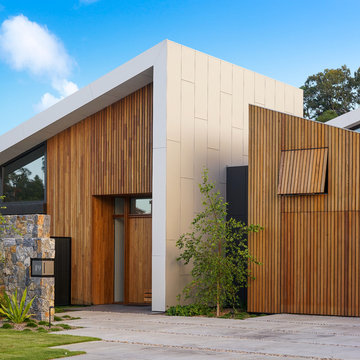
Идея дизайна: большая входная дверь в современном стиле с одностворчатой входной дверью, входной дверью из дерева среднего тона, коричневыми стенами и серым полом

Winner of the 2018 Tour of Homes Best Remodel, this whole house re-design of a 1963 Bennet & Johnson mid-century raised ranch home is a beautiful example of the magic we can weave through the application of more sustainable modern design principles to existing spaces.
We worked closely with our client on extensive updates to create a modernized MCM gem.
Зеленая, синяя прихожая – фото дизайна интерьера
4
