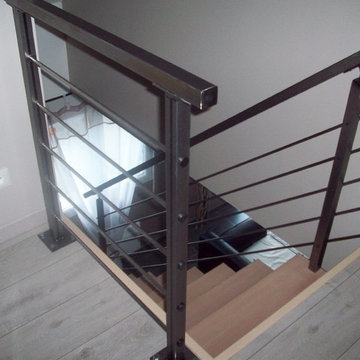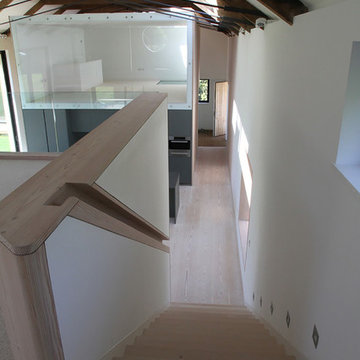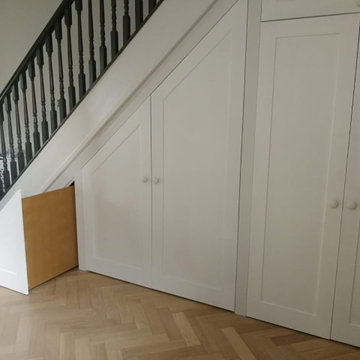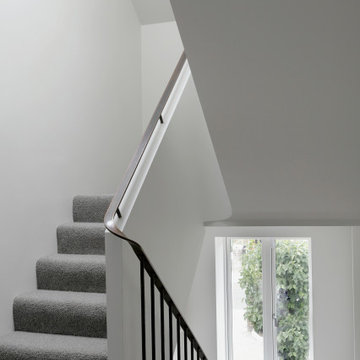Зеленая, серая лестница – фото дизайна интерьера
Сортировать:
Бюджет
Сортировать:Популярное за сегодня
181 - 200 из 66 388 фото
1 из 3
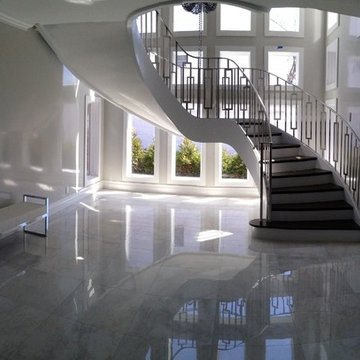
Stainless Steel Railing by HMH Iron Design;
Photo by: Steve Hasenfeld
Mirror finished custom steel stair railings for residential. We made this whole job in modern style to enhance a contemporary design of this home. Wavy rounded shapes mixed with straight lines turns this beautiful metal staircase railing into a piece of art. We also love a combination of wood structure and glossy steel. Together with white wall coloring it makes contrast shades d transitions. This interior is a job which we are proud of. Our engineers had applied all their imagination to implement all client’s wishes. And we think we’ve done it! Now these custom stair railings became a highlight of the house. The most amazing place where all guest gives complements to the owner’s sense of style. You may view our other stair railing jobs here.
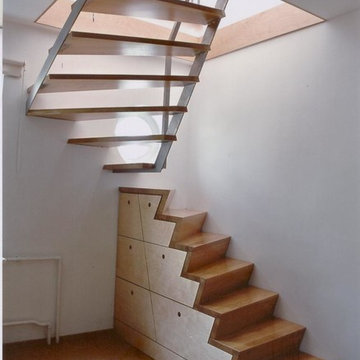
Mitsching
На фото: маленькая изогнутая деревянная лестница в современном стиле с деревянными ступенями для на участке и в саду с
На фото: маленькая изогнутая деревянная лестница в современном стиле с деревянными ступенями для на участке и в саду с
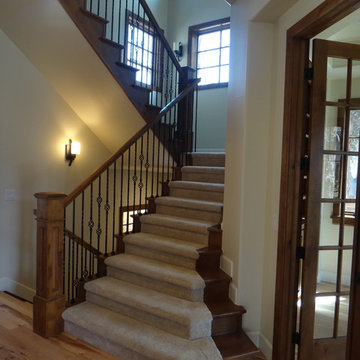
Пример оригинального дизайна: п-образная лестница среднего размера в классическом стиле с ступенями с ковровым покрытием и ковровыми подступенками
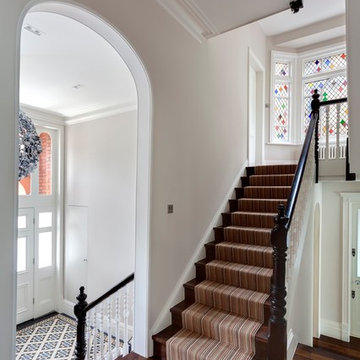
One of the real joys of this project was the restoration and refurbishment of the original staircase after many decades of subdivision.
This leads from the double-height entrance hall (with new mosaic flooring to match the original) to the top of the house, past a beautiful new stained glass window by Aldo Diana.
Photography: Bruce Hemming
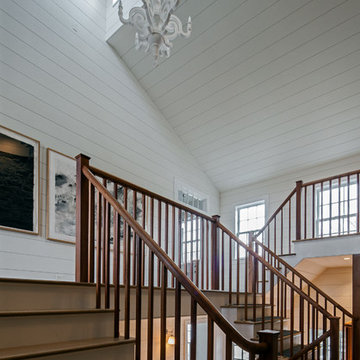
Interior walls and ceiling are horizontal painted wood boards. Clerestory windows make this a light filled stairwell of simple traditional style with a double upper staircase.
photo: scott benedict practical(ly) studios
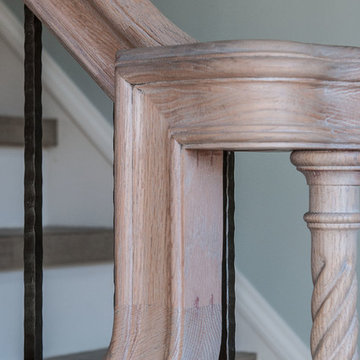
На фото: большая прямая лестница в морском стиле с деревянными ступенями и крашенными деревянными подступенками
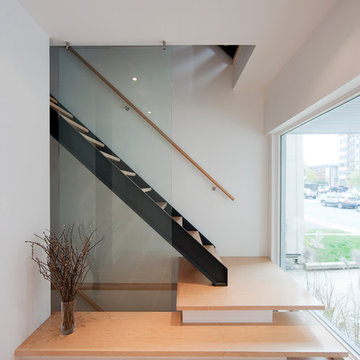
Peter Fritz Photography
www.peterfritz.ca
Свежая идея для дизайна: прямая лестница в современном стиле с деревянными ступенями без подступенок - отличное фото интерьера
Свежая идея для дизайна: прямая лестница в современном стиле с деревянными ступенями без подступенок - отличное фото интерьера
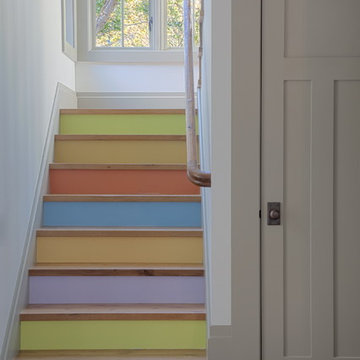
Jeremy Coulter
На фото: п-образная лестница в стиле фьюжн с деревянными ступенями и крашенными деревянными подступенками с
На фото: п-образная лестница в стиле фьюжн с деревянными ступенями и крашенными деревянными подступенками с
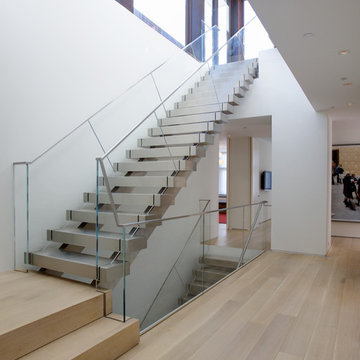
Идея дизайна: лестница на больцах в современном стиле с стеклянными перилами

Packed with cottage attributes, Sunset View features an open floor plan without sacrificing intimate spaces. Detailed design elements and updated amenities add both warmth and character to this multi-seasonal, multi-level Shingle-style-inspired home.
Columns, beams, half-walls and built-ins throughout add a sense of Old World craftsmanship. Opening to the kitchen and a double-sided fireplace, the dining room features a lounge area and a curved booth that seats up to eight at a time. When space is needed for a larger crowd, furniture in the sitting area can be traded for an expanded table and more chairs. On the other side of the fireplace, expansive lake views are the highlight of the hearth room, which features drop down steps for even more beautiful vistas.
An unusual stair tower connects the home’s five levels. While spacious, each room was designed for maximum living in minimum space. In the lower level, a guest suite adds additional accommodations for friends or family. On the first level, a home office/study near the main living areas keeps family members close but also allows for privacy.
The second floor features a spacious master suite, a children’s suite and a whimsical playroom area. Two bedrooms open to a shared bath. Vanities on either side can be closed off by a pocket door, which allows for privacy as the child grows. A third bedroom includes a built-in bed and walk-in closet. A second-floor den can be used as a master suite retreat or an upstairs family room.
The rear entrance features abundant closets, a laundry room, home management area, lockers and a full bath. The easily accessible entrance allows people to come in from the lake without making a mess in the rest of the home. Because this three-garage lakefront home has no basement, a recreation room has been added into the attic level, which could also function as an additional guest room.

Alan Williams Photography
Стильный дизайн: изогнутая деревянная лестница в современном стиле с деревянными ступенями и кладовкой или шкафом под ней - последний тренд
Стильный дизайн: изогнутая деревянная лестница в современном стиле с деревянными ступенями и кладовкой или шкафом под ней - последний тренд
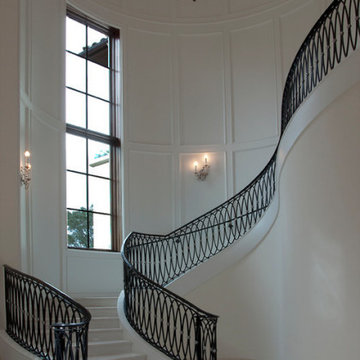
Пример оригинального дизайна: винтовая деревянная лестница среднего размера в стиле модернизм с ступенями с ковровым покрытием, деревянными перилами и панелями на стенах
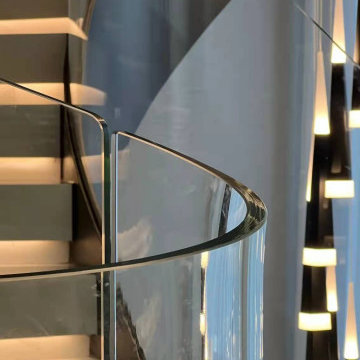
Stair Structure:
5/8" thick frameless glass railing
Metallic powder coating steel stringer
Whitestone treads
Пример оригинального дизайна: большая изогнутая лестница в стиле модернизм с мраморными ступенями, подступенками из мрамора, стеклянными перилами и кирпичными стенами
Пример оригинального дизайна: большая изогнутая лестница в стиле модернизм с мраморными ступенями, подступенками из мрамора, стеклянными перилами и кирпичными стенами
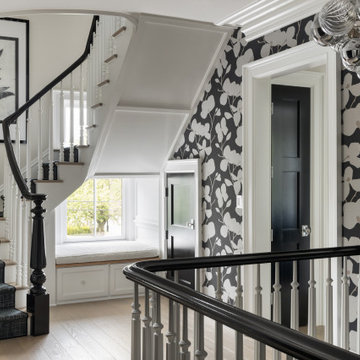
Architecture: Rosen Kelly Conway Architecture & Design
Interior Design: CWI Design
Kitchen Design & Cabinetry: Heidi Piron Design & Cabinetry
Contractor: Richcraft Contracting
Photography: Mike Van Tassell
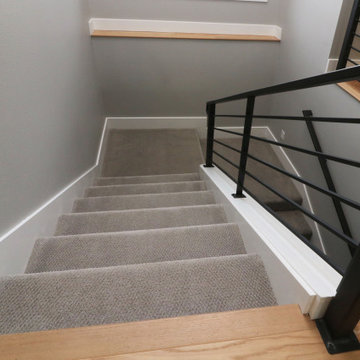
Пример оригинального дизайна: большая п-образная лестница в стиле модернизм с ступенями с ковровым покрытием, ковровыми подступенками и металлическими перилами
Зеленая, серая лестница – фото дизайна интерьера
10
