Зеленая прихожая среднего размера – фото дизайна интерьера
Сортировать:
Бюджет
Сортировать:Популярное за сегодня
101 - 120 из 1 196 фото
1 из 3
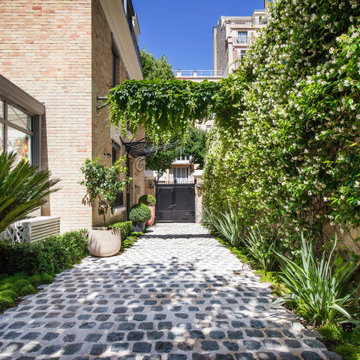
Allée, entrée de maison au sol totalement refait et aménagé en pavés de paris.
Идея дизайна: прихожая среднего размера в стиле модернизм
Идея дизайна: прихожая среднего размера в стиле модернизм
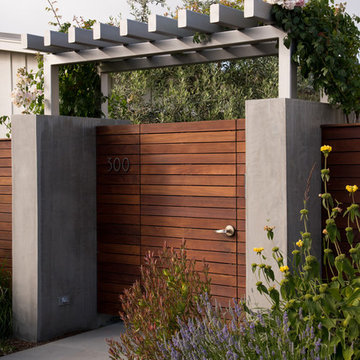
Пример оригинального дизайна: входная дверь среднего размера в современном стиле с серыми стенами, бетонным полом, одностворчатой входной дверью и входной дверью из темного дерева
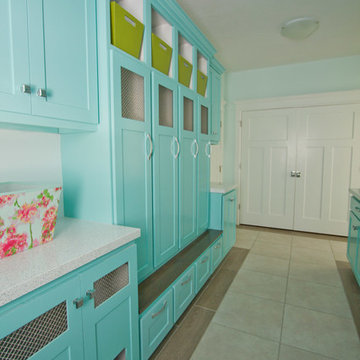
This laundry and mudroom has tons of storage. The homeowner also wanted the cat liter boxes hidden away; the solution was to house them in the lower cabinets and create cut-outs for the cats to access.
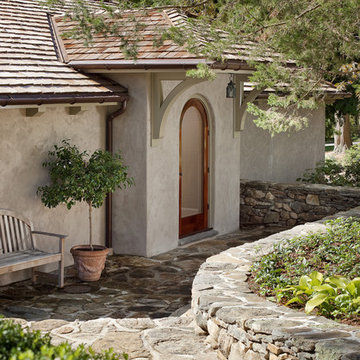
The occupants of the room feel like they’re poolside, even while inside. When they’re entertaining, it matters little whether guests are on the terrace or in the living room; it all feels like one great space. The four-wide bank of doors is designed so that the central two are hinged directly to the flanking ones. Thus, when opened, they are precisely aligned, it seems as if there are somehow only two doors, and the assembly appears less cluttered. A mechanized, roll-down screen descends from above to completely secure the opening against insects. When the screen is in use, the doors at the far ends are used for passage (a word of advice: make sure to devise a screening solution in any multi-door design).
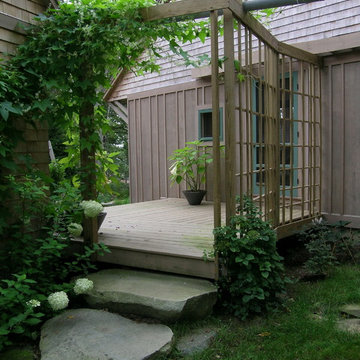
Close view of entry showing stone steps, wooden deck and trellis.
Photo by John Whipple.
На фото: прихожая среднего размера в стиле рустика с одностворчатой входной дверью и зеленой входной дверью
На фото: прихожая среднего размера в стиле рустика с одностворчатой входной дверью и зеленой входной дверью
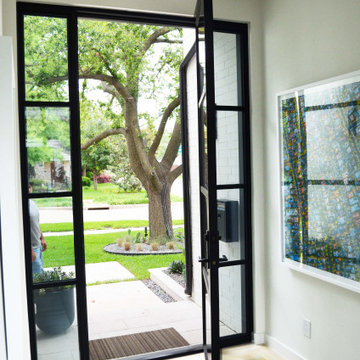
Heavy duty 14 gauge steel
Filled up with polyurethane for energy saving
Double pane E glass, tempered and sealed to avoid conditioning leaksIncluded weatherstrippings to reduce air infiltration
Thresholds made to prevent water infiltration
Barrel hinges which are perfect for heavy use and can be greased for a better use
Double doors include a pre-insulated flush bolt system to lock the dormant door or unlock it for a complete opening space
We can make any design hurricane-resistant
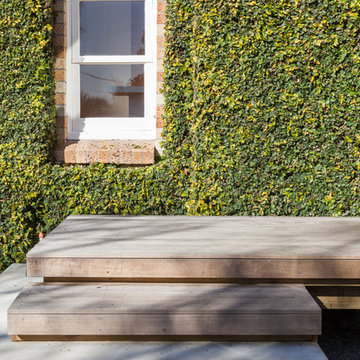
Photo: The Picture Garden
Стильный дизайн: прихожая среднего размера в современном стиле - последний тренд
Стильный дизайн: прихожая среднего размера в современном стиле - последний тренд
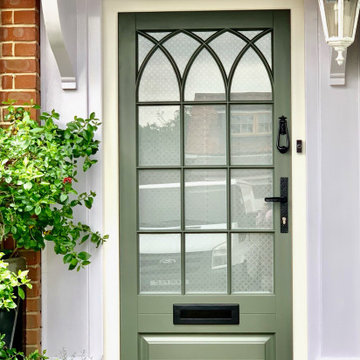
На фото: входная дверь среднего размера в классическом стиле с одностворчатой входной дверью и зеленой входной дверью
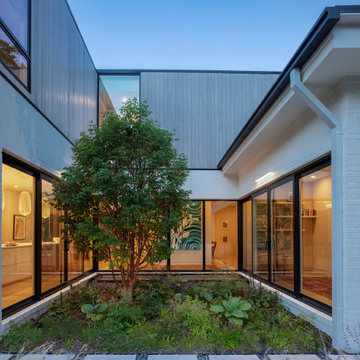
This re-conceived rambler for a family of 4 sits comfortably within its original footprint yet meets contemporary living needs through StudioMB's addition of a new second floor, covered and uncovered rear courts, and a lower terrace. These elements, along with a new front court that brings views of the outdoors into the new living and kitchen, overcomes the original layout’s small, dark spaces while the added wood and glass boxes bring natural light deep into the home.
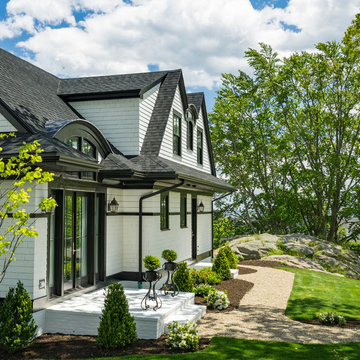
Eric Roth
Стильный дизайн: входная дверь среднего размера в классическом стиле с стеклянной входной дверью - последний тренд
Стильный дизайн: входная дверь среднего размера в классическом стиле с стеклянной входной дверью - последний тренд
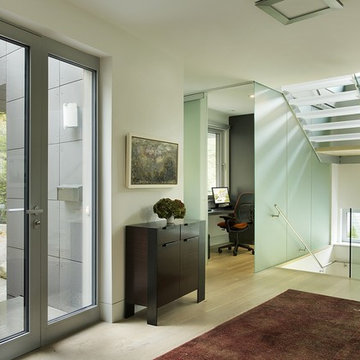
OVERVIEW
Set into a mature Boston area neighborhood, this sophisticated 2900SF home offers efficient use of space, expression through form, and myriad of green features.
MULTI-GENERATIONAL LIVING
Designed to accommodate three family generations, paired living spaces on the first and second levels are architecturally expressed on the facade by window systems that wrap the front corners of the house. Included are two kitchens, two living areas, an office for two, and two master suites.
CURB APPEAL
The home includes both modern form and materials, using durable cedar and through-colored fiber cement siding, permeable parking with an electric charging station, and an acrylic overhang to shelter foot traffic from rain.
FEATURE STAIR
An open stair with resin treads and glass rails winds from the basement to the third floor, channeling natural light through all the home’s levels.
LEVEL ONE
The first floor kitchen opens to the living and dining space, offering a grand piano and wall of south facing glass. A master suite and private ‘home office for two’ complete the level.
LEVEL TWO
The second floor includes another open concept living, dining, and kitchen space, with kitchen sink views over the green roof. A full bath, bedroom and reading nook are perfect for the children.
LEVEL THREE
The third floor provides the second master suite, with separate sink and wardrobe area, plus a private roofdeck.
ENERGY
The super insulated home features air-tight construction, continuous exterior insulation, and triple-glazed windows. The walls and basement feature foam-free cavity & exterior insulation. On the rooftop, a solar electric system helps offset energy consumption.
WATER
Cisterns capture stormwater and connect to a drip irrigation system. Inside the home, consumption is limited with high efficiency fixtures and appliances.
TEAM
Architecture & Mechanical Design – ZeroEnergy Design
Contractor – Aedi Construction
Photos – Eric Roth Photography
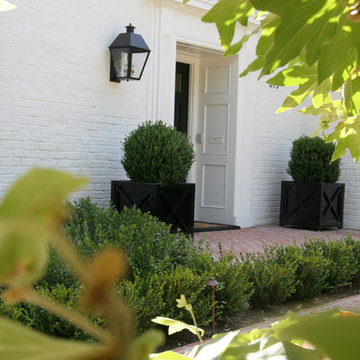
John Feldman | Photographer
We designed these great Chippendale style Versailles boxes through Inner Gardens www.innergardens.com
Идея дизайна: входная дверь среднего размера в классическом стиле с одностворчатой входной дверью и черной входной дверью
Идея дизайна: входная дверь среднего размера в классическом стиле с одностворчатой входной дверью и черной входной дверью
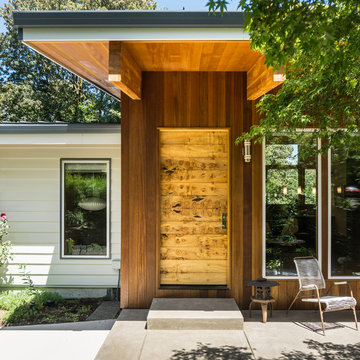
KuDa Photography
Remodel of SW Portland home. Clients wanted a very modern esthetic. Right Arm Construction worked closely with the Client and the Architect on the project to ensure project scope was met and exceeded. Remodel included kitchen, living room, dining area and exterior areas on front and rear of home. A new garage was also constructed at the same time.

Свежая идея для дизайна: входная дверь среднего размера в стиле фьюжн с белыми стенами, паркетным полом среднего тона, поворотной входной дверью, входной дверью из светлого дерева, коричневым полом и многоуровневым потолком - отличное фото интерьера
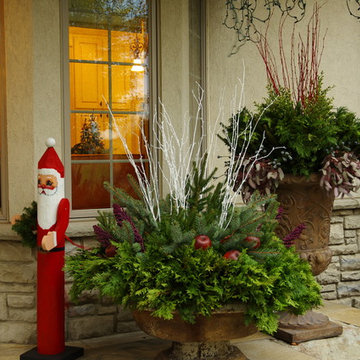
Merry Christmas and happy holidays to everyone who enters your house during the wonderful holiday season.
На фото: входная дверь среднего размера в классическом стиле с одностворчатой входной дверью и входной дверью из темного дерева
На фото: входная дверь среднего размера в классическом стиле с одностворчатой входной дверью и входной дверью из темного дерева
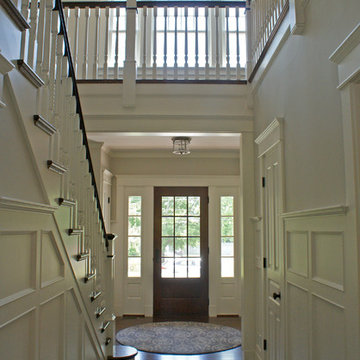
Пример оригинального дизайна: узкая прихожая среднего размера в стиле неоклассика (современная классика) с серыми стенами, темным паркетным полом, одностворчатой входной дверью и входной дверью из темного дерева
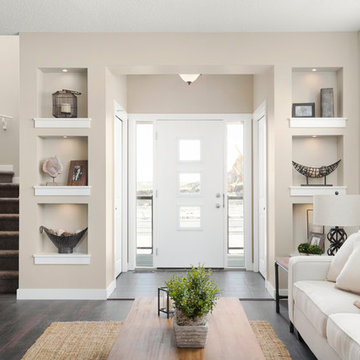
Eymeric Wilding
На фото: тамбур среднего размера в стиле неоклассика (современная классика) с бежевыми стенами, полом из керамической плитки, белой входной дверью и одностворчатой входной дверью
На фото: тамбур среднего размера в стиле неоклассика (современная классика) с бежевыми стенами, полом из керамической плитки, белой входной дверью и одностворчатой входной дверью
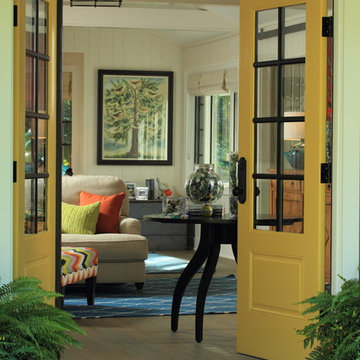
This Saugatuck home overlooking the Kalamazoo River was featured in Coastal Living's March 2015 Color Issue! Here, sunny yellow double doors welcome visitors and hint at the fun color to come.
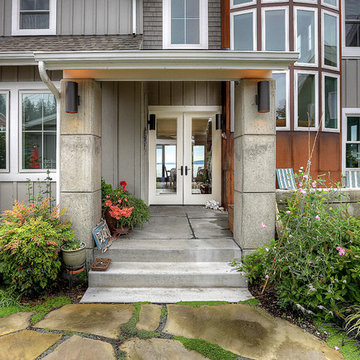
Pacific Northwest beach house. Front Entry.
Свежая идея для дизайна: входная дверь среднего размера в морском стиле с двустворчатой входной дверью и белой входной дверью - отличное фото интерьера
Свежая идея для дизайна: входная дверь среднего размера в морском стиле с двустворчатой входной дверью и белой входной дверью - отличное фото интерьера
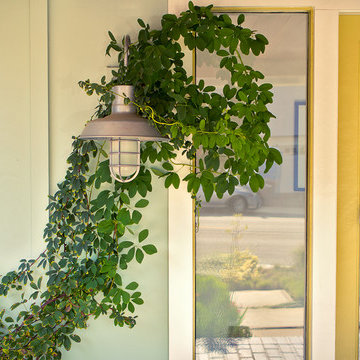
Succulents, grasses and low-water shrubs with vivid foliage give this coastal garden a rich, textured look with minimal maintenance. Exterior colors and furniture selection by Julie McMahon. Photos by Daniel Bosler
Зеленая прихожая среднего размера – фото дизайна интерьера
6