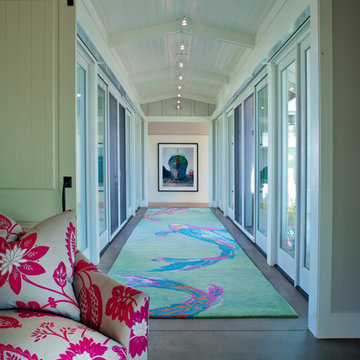Зеленая прихожая с бетонным полом – фото дизайна интерьера
Сортировать:
Бюджет
Сортировать:Популярное за сегодня
41 - 60 из 291 фото
1 из 3
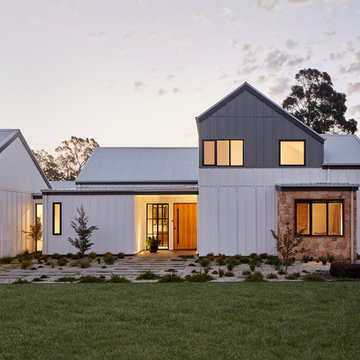
Entry to the Village house by GLOW design group. Photo by Jack Lovel
Пример оригинального дизайна: входная дверь среднего размера в стиле кантри с белыми стенами, бетонным полом, поворотной входной дверью, входной дверью из светлого дерева и белым полом
Пример оригинального дизайна: входная дверь среднего размера в стиле кантри с белыми стенами, бетонным полом, поворотной входной дверью, входной дверью из светлого дерева и белым полом
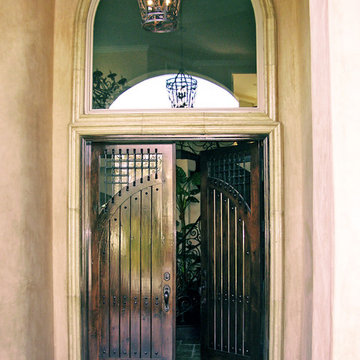
Double entry door and fixed window in Los Angeles installed by Supreme Remodeling INC.
На фото: входная дверь среднего размера в современном стиле с бежевыми стенами, бетонным полом, двустворчатой входной дверью и входной дверью из темного дерева с
На фото: входная дверь среднего размера в современном стиле с бежевыми стенами, бетонным полом, двустворчатой входной дверью и входной дверью из темного дерева с
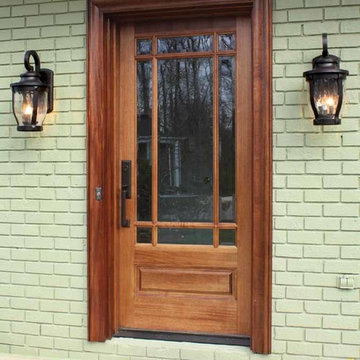
LASS: Clear Beveled Low E
TIMBER: Mahogany
DOOR: 3'0" x 6'8" x 1 3/4"
SIDELIGHTS: 12"
TRANSOM: 12"
LEAD TIME: 2-3 weeks
Источник вдохновения для домашнего уюта: входная дверь среднего размера в стиле кантри с серыми стенами, бетонным полом, одностворчатой входной дверью и входной дверью из светлого дерева
Источник вдохновения для домашнего уюта: входная дверь среднего размера в стиле кантри с серыми стенами, бетонным полом, одностворчатой входной дверью и входной дверью из светлого дерева
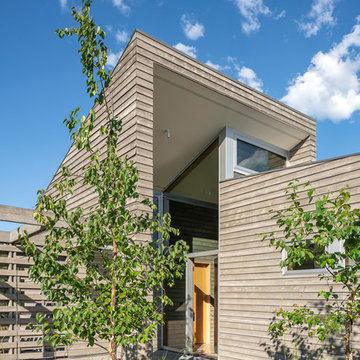
Photography: Andrew Pogue
Пример оригинального дизайна: вестибюль среднего размера в современном стиле с серыми стенами, бетонным полом, одностворчатой входной дверью, входной дверью из светлого дерева и серым полом
Пример оригинального дизайна: вестибюль среднего размера в современном стиле с серыми стенами, бетонным полом, одностворчатой входной дверью, входной дверью из светлого дерева и серым полом
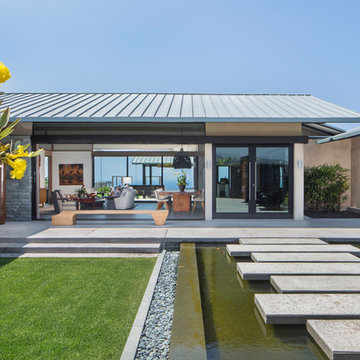
© Daniel deMoulin/Nourish Media, Inc. - All Rights Reserved
На фото: огромная входная дверь в современном стиле с разноцветными стенами, бетонным полом, поворотной входной дверью, стеклянной входной дверью и серым полом с
На фото: огромная входная дверь в современном стиле с разноцветными стенами, бетонным полом, поворотной входной дверью, стеклянной входной дверью и серым полом с
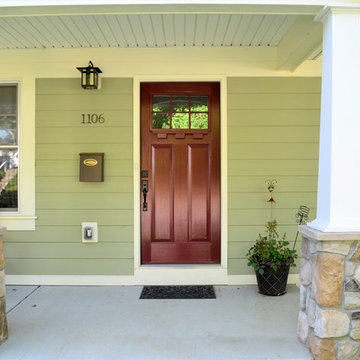
Идея дизайна: входная дверь в стиле кантри с зелеными стенами, бетонным полом, одностворчатой входной дверью и входной дверью из дерева среднего тона
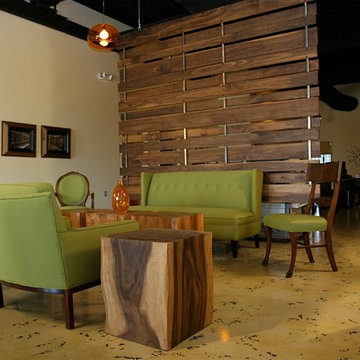
This hanging room divider unobtrusively brings some privacy to the administrative space beyond the public seating area, yet still maintains the open, loft-like atmosphere.
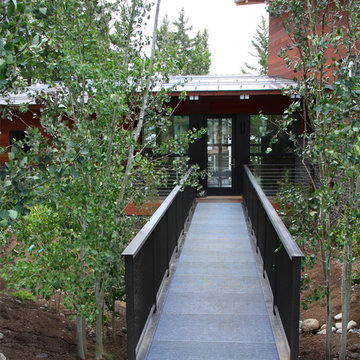
Идея дизайна: большая входная дверь в современном стиле с коричневыми стенами, бетонным полом, одностворчатой входной дверью и стеклянной входной дверью

Light and connections to gardens is brought about by simple alterations to an existing 1980 duplex. New fences and timber screens frame the street entry and provide sense of privacy while painting connection to the street. Extracting some components provides for internal courtyards that flood light to the interiors while creating valuable outdoor spaces for dining and relaxing.
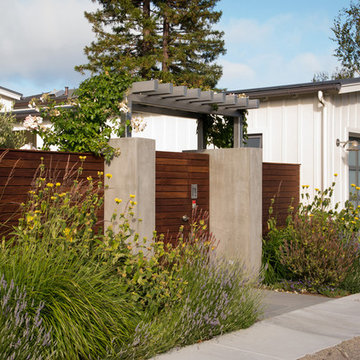
Идея дизайна: входная дверь среднего размера в современном стиле с серыми стенами, бетонным полом, одностворчатой входной дверью и входной дверью из темного дерева
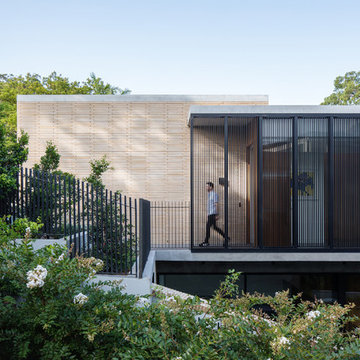
The Balmoral House is located within the lower north-shore suburb of Balmoral. The site presents many difficulties being wedged shaped, on the low side of the street, hemmed in by two substantial existing houses and with just half the land area of its neighbours. Where previously the site would have enjoyed the benefits of a sunny rear yard beyond the rear building alignment, this is no longer the case with the yard having been sold-off to the neighbours.
Our design process has been about finding amenity where on first appearance there appears to be little.
The design stems from the first key observation, that the view to Middle Harbour is better from the lower ground level due to the height of the canopy of a nearby angophora that impedes views from the first floor level. Placing the living areas on the lower ground level allowed us to exploit setback controls to build closer to the rear boundary where oblique views to the key local features of Balmoral Beach and Rocky Point Island are best.
This strategy also provided the opportunity to extend these spaces into gardens and terraces to the limits of the site, maximising the sense of space of the 'living domain'. Every part of the site is utilised to create an array of connected interior and exterior spaces
The planning then became about ordering these living volumes and garden spaces to maximise access to view and sunlight and to structure these to accommodate an array of social situations for our Client’s young family. At first floor level, the garage and bedrooms are composed in a linear block perpendicular to the street along the south-western to enable glimpses of district views from the street as a gesture to the public realm. Critical to the success of the house is the journey from the street down to the living areas and vice versa. A series of stairways break up the journey while the main glazed central stair is the centrepiece to the house as a light-filled piece of sculpture that hangs above a reflecting pond with pool beyond.
The architecture works as a series of stacked interconnected volumes that carefully manoeuvre down the site, wrapping around to establish a secluded light-filled courtyard and terrace area on the north-eastern side. The expression is 'minimalist modern' to avoid visually complicating an already dense set of circumstances. Warm natural materials including off-form concrete, neutral bricks and blackbutt timber imbue the house with a calm quality whilst floor to ceiling glazing and large pivot and stacking doors create light-filled interiors, bringing the garden inside.
In the end the design reverses the obvious strategy of an elevated living space with balcony facing the view. Rather, the outcome is a grounded compact family home sculpted around daylight, views to Balmoral and intertwined living and garden spaces that satisfy the social needs of a growing young family.
Photo Credit: Katherine Lu
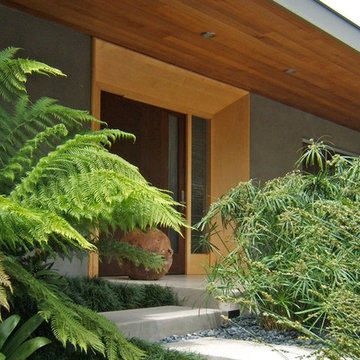
entry viewed from driveway
На фото: большая входная дверь в стиле модернизм с серыми стенами, бетонным полом, поворотной входной дверью и входной дверью из дерева среднего тона с
На фото: большая входная дверь в стиле модернизм с серыми стенами, бетонным полом, поворотной входной дверью и входной дверью из дерева среднего тона с
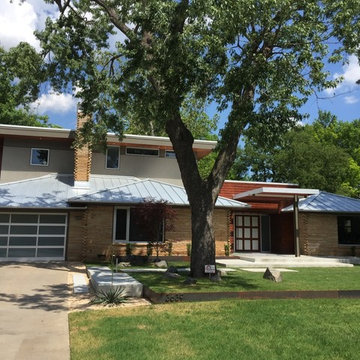
Источник вдохновения для домашнего уюта: большая входная дверь с коричневыми стенами, бетонным полом, поворотной входной дверью и входной дверью из дерева среднего тона
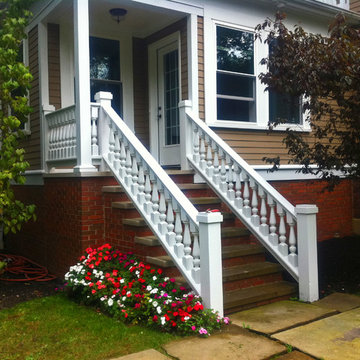
This bold balustrade system is used on the deck, stairs, entry, and over the covered entry on this beautiful Ohio home. The 6" class 4-piece Porch Rail System and 3 1/2 x 26" Revival Porch Spindles are some of our best-selling combinations. What do you think?
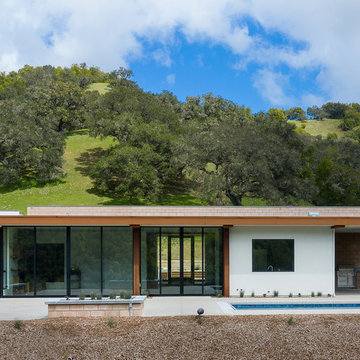
The magnificent watershed block wall traversing the length of the home. This block wall is the backbone or axis upon which this home is laid out. This wall is being built with minimal grout for solid wall appearance.
Corten metal panels, columns, and fascia elegantly trim the home.
Floating cantilevered ceiling extending outward over outdoor spaces.
Outdoor living space includes a pool, outdoor kitchen and a fireplace for year-round comfort.
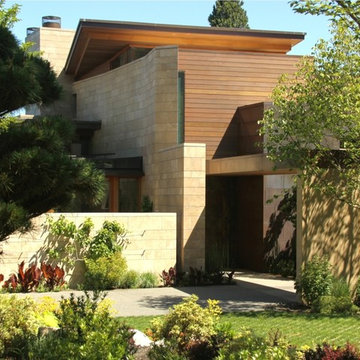
A carefully scaled area defines the entry path and helps to create a strong sense of privacy in this contemporary Northwest home. The use of stone, wood and copper form a harmonious palette or color and material.
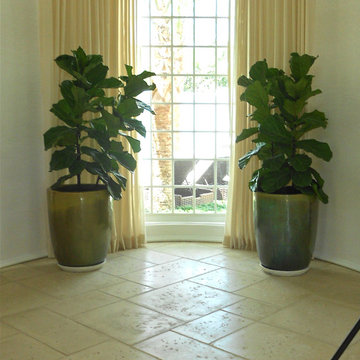
Peacock Pavers
Источник вдохновения для домашнего уюта: фойе среднего размера в стиле неоклассика (современная классика) с бетонным полом и белыми стенами
Источник вдохновения для домашнего уюта: фойе среднего размера в стиле неоклассика (современная классика) с бетонным полом и белыми стенами
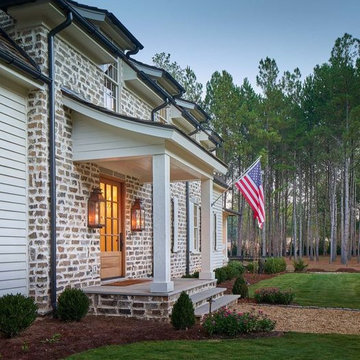
Water Street electric Wall Mount Lanterns
Coppersmith
Antique Copper Finish
Стильный дизайн: входная дверь в стиле кантри с разноцветными стенами, бетонным полом, одностворчатой входной дверью, входной дверью из дерева среднего тона, красным полом и кирпичными стенами - последний тренд
Стильный дизайн: входная дверь в стиле кантри с разноцветными стенами, бетонным полом, одностворчатой входной дверью, входной дверью из дерева среднего тона, красным полом и кирпичными стенами - последний тренд
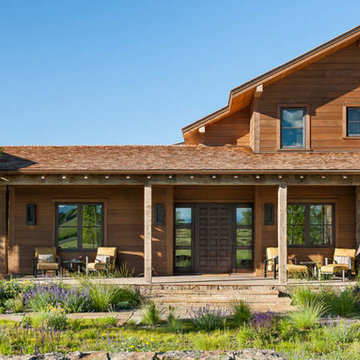
Longviews Studios
Идея дизайна: большая входная дверь в стиле кантри с коричневыми стенами, бетонным полом, поворотной входной дверью и входной дверью из темного дерева
Идея дизайна: большая входная дверь в стиле кантри с коричневыми стенами, бетонным полом, поворотной входной дверью и входной дверью из темного дерева
Зеленая прихожая с бетонным полом – фото дизайна интерьера
3
