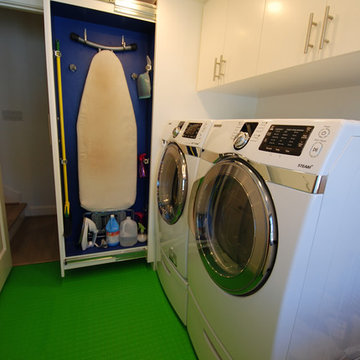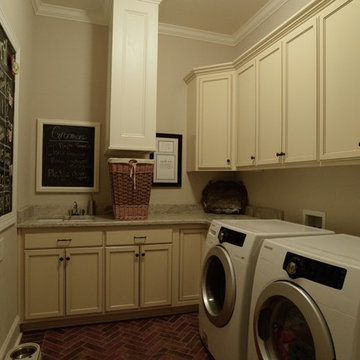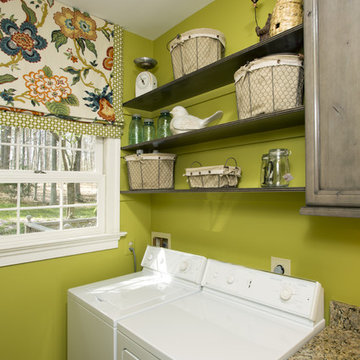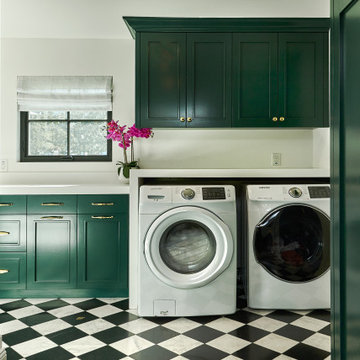Зеленая прачечная в классическом стиле – фото дизайна интерьера
Сортировать:
Бюджет
Сортировать:Популярное за сегодня
21 - 40 из 582 фото
1 из 3

Свежая идея для дизайна: п-образная универсальная комната среднего размера в классическом стиле с белыми фасадами, столешницей из акрилового камня, зелеными стенами, полом из керамической плитки, со стиральной и сушильной машиной рядом и плоскими фасадами - отличное фото интерьера
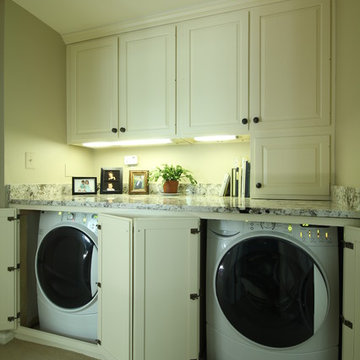
На фото: прямая универсальная комната в классическом стиле с фасадами с выступающей филенкой, белыми фасадами, ковровым покрытием, со скрытой стиральной машиной и серыми стенами
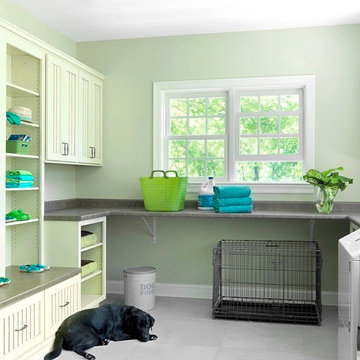
Interior Design by Fifi Lugo | Architecture by Mitchell Wall Architecture & Design | Photography by Alise O'Brien Photography
Пример оригинального дизайна: прачечная в классическом стиле
Пример оригинального дизайна: прачечная в классическом стиле

The Highfield is a luxurious waterfront design, with all the quaintness of a gabled, shingle-style home. The exterior combines shakes and stone, resulting in a warm, authentic aesthetic. The home is positioned around three wings, each ending in a set of balconies, which take full advantage of lake views. The main floor features an expansive master bedroom with a private deck, dual walk-in closets, and full bath. The wide-open living, kitchen, and dining spaces make the home ideal for entertaining, especially in conjunction with the lower level’s billiards, bar, family, and guest rooms. A two-bedroom guest apartment over the garage completes this year-round vacation residence.
The main floor features an expansive master bedroom with a private deck, dual walk-in closets, and full bath. The wide-open living, kitchen, and dining spaces make the home ideal for entertaining, especially in conjunction with the lower level’s billiards, bar, family, and guest rooms. A two-bedroom guest apartment over the garage completes this year-round vacation residence.
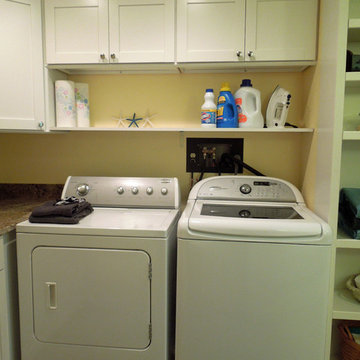
Bright open and beautiful! By removing the closet doors and adding recessed cans the tired dark space is now sunny and gorgeous. Folding space is ample (to the left,) storage space is plentiful and open shelves keep laundry must-haves in easy reach. Delicious Kitchens and Interiors, LLC
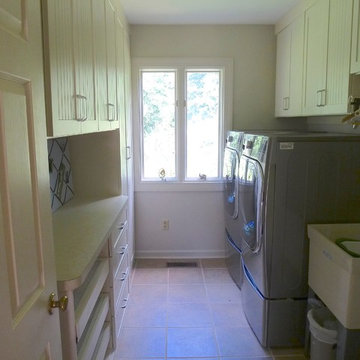
Laundry room was redesigned with new cabinetry to provide ample storage, a folding counter, custom slide-out drying racks, a fold-out ironing board, a rod for hanging clothes out of the dryer, and other nicities that make laundry day pleasant.
Peggy Woodall - designer
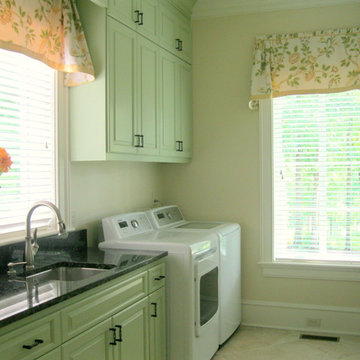
Laura Gorman, Pulliam Morris Interiors
На фото: прачечная в классическом стиле
На фото: прачечная в классическом стиле
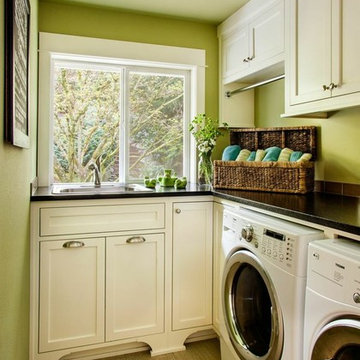
Brock Design Group cleaned up the previously cluttered and outdated laundry room by designing custom height cabinetry for storage and functionality. The bright, fun wall color contrasts the clean white cabinetry.
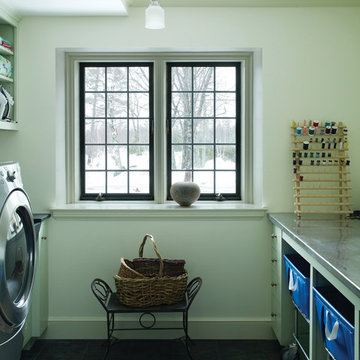
Photo copyright by Darren Setlow | @darrensetlow | darrensetlow.com
На фото: прачечная в классическом стиле
На фото: прачечная в классическом стиле
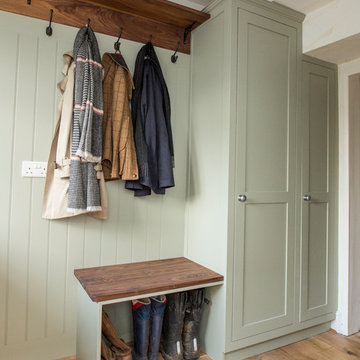
This boot room in a Georgian house in Bath is a multi-functional space for laundry, coat and boot storage and a it works as a utility room with direct access from the garden. The cabinets are a shaker style with walnut timber worktop and shelf. The large butlers sink gives the room a traditional feel but the sage grey paint colour and rich walnut adds a contemporary twist. The cupboards step back to allow the back door to open which maximises the storage in this small space.
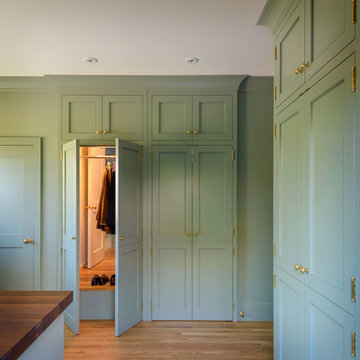
Custom cabinets by Warmington & North
Designer: Clifford Bunch Interiors
Architect: Tyler Engle Architects
Photograher: Aaron Leitz
На фото: прачечная в классическом стиле с
На фото: прачечная в классическом стиле с
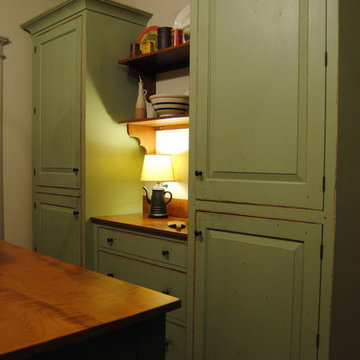
Lexington Kentucky- Traditional Curly Maple - Painted Kitchen
This is a project we did near Lexington Kentucky in horse farm country. The new house was on a large tract of land,with farms all around it. The kitchen was a high end "Collected Style'' with painted, finishes, curly maple wood cabinets, curly maple and granite counter tops. We also did a large laundry and all the bathroom vanities.

The Gambrel Roof Home is a dutch colonial design with inspiration from the East Coast. Designed from the ground up by our team - working closely with architect and builder, we created a classic American home with fantastic street appeal

Moving the washer/dryer out of the kitchen into their own space was not a difficult decision. Meeting all of the programmatic requirements of this new room was a little trickier. Designing enough room to be able to wash the dogs and water houseplants, as well as folding laundry in a small space was solved by providing a removable countertop. When the counter is needed, the two pieces easily slide in place and they are pulled out of the way when the water is needed. When the dogs get a shower, the handspray works best, but for the plants the swing-arm potfiller serves optimally. The client had been saving these 19th century English transferware tiles for just such a project. The mahogany countertop, antique drying rack, windows and built-ins, and exquisite tile work make this a stunning room to do your laundry.
Renovation/Addition. Rob Karosis Photography
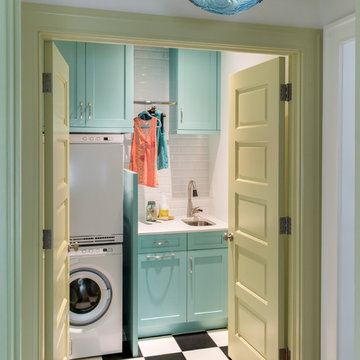
Источник вдохновения для домашнего уюта: прямая, отдельная прачечная в классическом стиле с врезной мойкой, фасадами в стиле шейкер, синими фасадами, белыми стенами, с сушильной машиной на стиральной машине и разноцветным полом
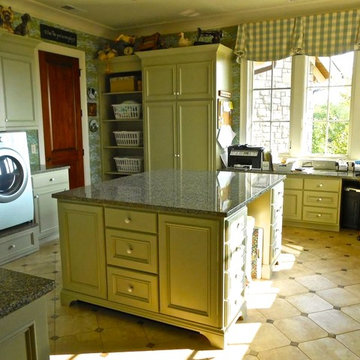
Свежая идея для дизайна: большая п-образная универсальная комната в классическом стиле с фасадами с утопленной филенкой, серыми фасадами, гранитной столешницей, серыми стенами, полом из керамической плитки, со стиральной и сушильной машиной рядом и бежевым полом - отличное фото интерьера
Зеленая прачечная в классическом стиле – фото дизайна интерьера
2
