Зеленая прачечная с фасадами разных видов – фото дизайна интерьера
Сортировать:
Бюджет
Сортировать:Популярное за сегодня
101 - 120 из 415 фото
1 из 3
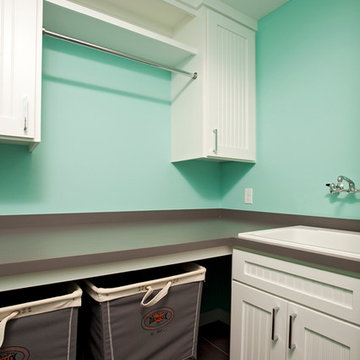
An upper level laundry room in a new home construction by custom home builder, Homes By Tradition
На фото: маленькая отдельная прачечная в стиле неоклассика (современная классика) с белыми фасадами, столешницей из ламината, синими стенами, полом из керамической плитки, со стиральной и сушильной машиной рядом, серой столешницей и фасадами с утопленной филенкой для на участке и в саду
На фото: маленькая отдельная прачечная в стиле неоклассика (современная классика) с белыми фасадами, столешницей из ламината, синими стенами, полом из керамической плитки, со стиральной и сушильной машиной рядом, серой столешницей и фасадами с утопленной филенкой для на участке и в саду
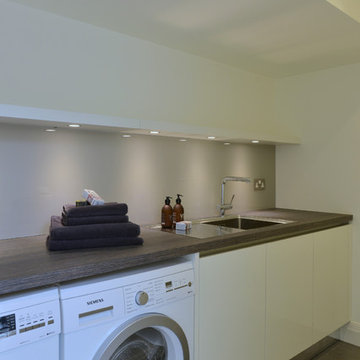
Luxury Residential Development. We designed, supplied and installed 7 x Kitchens and Utility Rooms.
На фото: маленькая отдельная, угловая прачечная в современном стиле с плоскими фасадами, белыми фасадами, столешницей из ламината, белыми стенами, полом из керамогранита, с сушильной машиной на стиральной машине и накладной мойкой для на участке и в саду
На фото: маленькая отдельная, угловая прачечная в современном стиле с плоскими фасадами, белыми фасадами, столешницей из ламината, белыми стенами, полом из керамогранита, с сушильной машиной на стиральной машине и накладной мойкой для на участке и в саду

This laundry room got a total makeover, starting with new ceiling height cupboards, white subway tiles behind the washer and dryer for easy cleaning. In addition changed out the existing vinyl flooring to hardwood to match the existing hardwood already on the main floor. New lighting, art work, sink and custom window treatment complete this room.
Photo taken by: Personal Touch Interiors
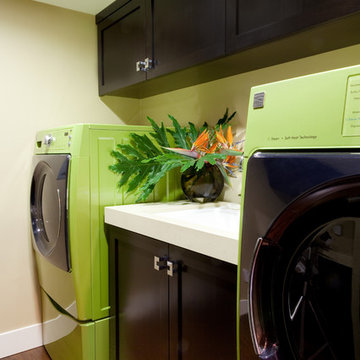
Источник вдохновения для домашнего уюта: отдельная, прямая прачечная среднего размера в современном стиле с накладной мойкой, фасадами с утопленной филенкой, темными деревянными фасадами, столешницей из акрилового камня, бежевыми стенами, паркетным полом среднего тона, со стиральной и сушильной машиной рядом, коричневым полом и белой столешницей
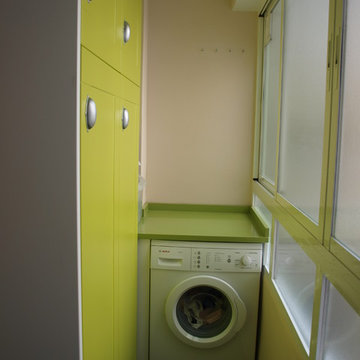
Идея дизайна: маленькая отдельная, угловая прачечная в современном стиле с плоскими фасадами, зелеными фасадами, бежевыми стенами и со стиральной и сушильной машиной рядом для на участке и в саду

This 1790 farmhouse had received an addition to the historic ell in the 1970s, with a more recent renovation encompassing the kitchen and adding a small mudroom & laundry room in the ’90s. Unfortunately, as happens all too often, it had been done in a way that was architecturally inappropriate style of the home.
We worked within the available footprint to create “layers of implied time,” reinstating stylistic integrity and un-muddling the mistakes of more recent renovations.

The Highfield is a luxurious waterfront design, with all the quaintness of a gabled, shingle-style home. The exterior combines shakes and stone, resulting in a warm, authentic aesthetic. The home is positioned around three wings, each ending in a set of balconies, which take full advantage of lake views. The main floor features an expansive master bedroom with a private deck, dual walk-in closets, and full bath. The wide-open living, kitchen, and dining spaces make the home ideal for entertaining, especially in conjunction with the lower level’s billiards, bar, family, and guest rooms. A two-bedroom guest apartment over the garage completes this year-round vacation residence.
The main floor features an expansive master bedroom with a private deck, dual walk-in closets, and full bath. The wide-open living, kitchen, and dining spaces make the home ideal for entertaining, especially in conjunction with the lower level’s billiards, bar, family, and guest rooms. A two-bedroom guest apartment over the garage completes this year-round vacation residence.

The ultimate coastal beach home situated on the shoreintracoastal waterway. The kitchen features white inset upper cabinetry balanced with rustic hickory base cabinets with a driftwood feel. The driftwood v-groove ceiling is framed in white beams. he 2 islands offer a great work space as well as an island for socializng.

Erhard Pfeiffer
Свежая идея для дизайна: огромная параллельная универсальная комната в классическом стиле с с полувстраиваемой мойкой (с передним бортиком), фасадами в стиле шейкер, белыми фасадами, столешницей из кварцита, желтыми стенами, полом из керамогранита и со стиральной и сушильной машиной рядом - отличное фото интерьера
Свежая идея для дизайна: огромная параллельная универсальная комната в классическом стиле с с полувстраиваемой мойкой (с передним бортиком), фасадами в стиле шейкер, белыми фасадами, столешницей из кварцита, желтыми стенами, полом из керамогранита и со стиральной и сушильной машиной рядом - отличное фото интерьера
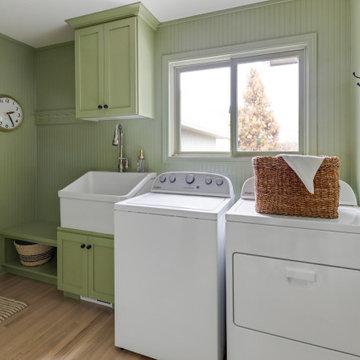
Источник вдохновения для домашнего уюта: огромная отдельная, параллельная прачечная в стиле кантри с с полувстраиваемой мойкой (с передним бортиком), фасадами в стиле шейкер, зелеными фасадами, столешницей из кварцита, зелеными стенами, светлым паркетным полом, со стиральной и сушильной машиной рядом и белой столешницей
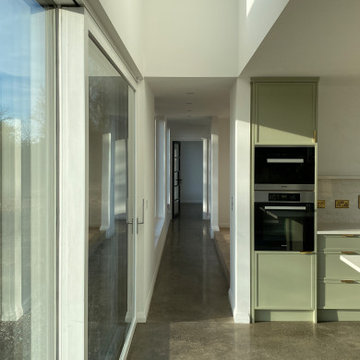
Polished concrete floors
На фото: большая параллельная кладовка в современном стиле с фасадами с выступающей филенкой, бежевыми фасадами, гранитной столешницей, бетонным полом, серым полом, бежевой столешницей и сводчатым потолком
На фото: большая параллельная кладовка в современном стиле с фасадами с выступающей филенкой, бежевыми фасадами, гранитной столешницей, бетонным полом, серым полом, бежевой столешницей и сводчатым потолком

This reconfiguration project was a classic case of rooms not fit for purpose, with the back door leading directly into a home-office (not very productive when the family are in and out), so we reconfigured the spaces and the office became a utility room.
The area was kept tidy and clean with inbuilt cupboards, stacking the washer and tumble drier to save space. The Belfast sink was saved from the old utility room and complemented with beautiful Victorian-style mosaic flooring.
Now the family can kick off their boots and hang up their coats at the back door without muddying the house up!
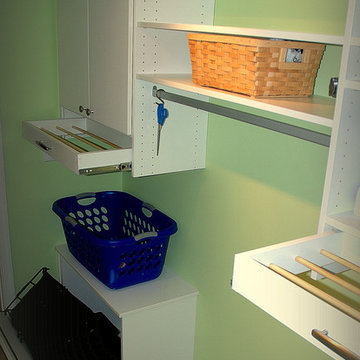
ThriveRVA Photography
Идея дизайна: большая отдельная, прямая прачечная в современном стиле с плоскими фасадами, белыми фасадами, зелеными стенами, полом из линолеума и со стиральной и сушильной машиной рядом
Идея дизайна: большая отдельная, прямая прачечная в современном стиле с плоскими фасадами, белыми фасадами, зелеными стенами, полом из линолеума и со стиральной и сушильной машиной рядом
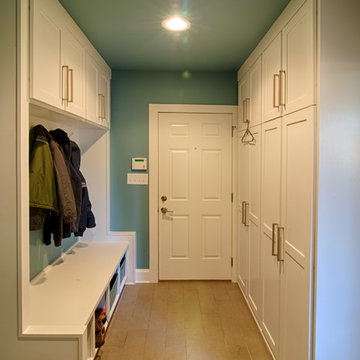
Ryan Edwards
Стильный дизайн: параллельная универсальная комната среднего размера в стиле модернизм с фасадами в стиле шейкер, белыми фасадами, столешницей из кварцевого агломерата, зелеными стенами, полом из керамогранита и со стиральной и сушильной машиной рядом - последний тренд
Стильный дизайн: параллельная универсальная комната среднего размера в стиле модернизм с фасадами в стиле шейкер, белыми фасадами, столешницей из кварцевого агломерата, зелеными стенами, полом из керамогранита и со стиральной и сушильной машиной рядом - последний тренд

Laundry room and Butler's Pantry at @sthcoogeebeachhouse
На фото: параллельная универсальная комната среднего размера в стиле неоклассика (современная классика) с с полувстраиваемой мойкой (с передним бортиком), фасадами в стиле шейкер, белыми фасадами, мраморной столешницей, серым фартуком, фартуком из вагонки, белыми стенами, полом из керамогранита, с сушильной машиной на стиральной машине, серым полом, серой столешницей, многоуровневым потолком и панелями на части стены
На фото: параллельная универсальная комната среднего размера в стиле неоклассика (современная классика) с с полувстраиваемой мойкой (с передним бортиком), фасадами в стиле шейкер, белыми фасадами, мраморной столешницей, серым фартуком, фартуком из вагонки, белыми стенами, полом из керамогранита, с сушильной машиной на стиральной машине, серым полом, серой столешницей, многоуровневым потолком и панелями на части стены
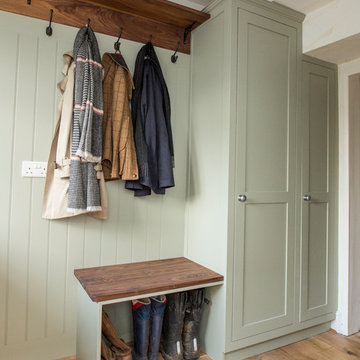
This boot room in a Georgian house in Bath is a multi-functional space for laundry, coat and boot storage and a it works as a utility room with direct access from the garden. The cabinets are a shaker style with walnut timber worktop and shelf. The large butlers sink gives the room a traditional feel but the sage grey paint colour and rich walnut adds a contemporary twist. The cupboards step back to allow the back door to open which maximises the storage in this small space.
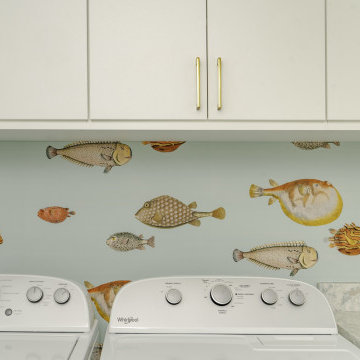
We transformed this Florida home into a modern beach-themed second home with thoughtful designs for entertaining and family time.
This coastal-inspired laundry room is a delightful addition to the home. Adorned with charming fish-print wallpaper, it exudes beachy vibes. Smart storage solutions ensure a tidy and functional space that complements the home's coastal charm.
---Project by Wiles Design Group. Their Cedar Rapids-based design studio serves the entire Midwest, including Iowa City, Dubuque, Davenport, and Waterloo, as well as North Missouri and St. Louis.
For more about Wiles Design Group, see here: https://wilesdesigngroup.com/
To learn more about this project, see here: https://wilesdesigngroup.com/florida-coastal-home-transformation
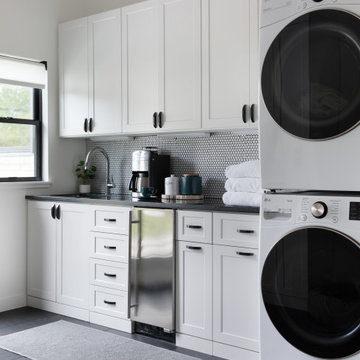
Свежая идея для дизайна: отдельная, угловая прачечная среднего размера в классическом стиле с накладной мойкой, фасадами с выступающей филенкой, белыми фасадами, бежевыми стенами, паркетным полом среднего тона, со стиральной и сушильной машиной рядом, столешницей из кварцевого агломерата, коричневым полом и бежевой столешницей - отличное фото интерьера
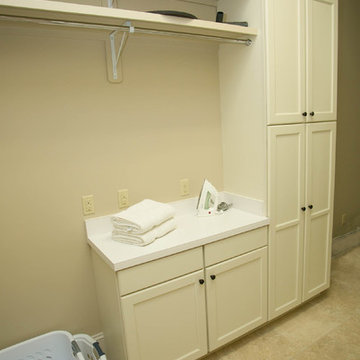
Eileen Casey
На фото: отдельная, параллельная прачечная среднего размера в классическом стиле с фасадами с утопленной филенкой, белыми фасадами и со стиральной и сушильной машиной рядом
На фото: отдельная, параллельная прачечная среднего размера в классическом стиле с фасадами с утопленной филенкой, белыми фасадами и со стиральной и сушильной машиной рядом

This 1960s split-level has a new Mudroom / Laundry Room connecting the new Addition to the existing Garage. The existing home had no direct access from house to garage, so this room serves as primary access for owner, as well as Laundry ad Mudroom, with secondary refrigerator and pantry storage. The washer and dryer fit perfectly below the existing overhang of the split-level above. A laundry chute from the master bath above was added.
Photography by Kmiecik Imagery.
Зеленая прачечная с фасадами разных видов – фото дизайна интерьера
6