Зеленая прачечная с фасадами любого цвета – фото дизайна интерьера
Сортировать:Популярное за сегодня
41 - 60 из 451 фото
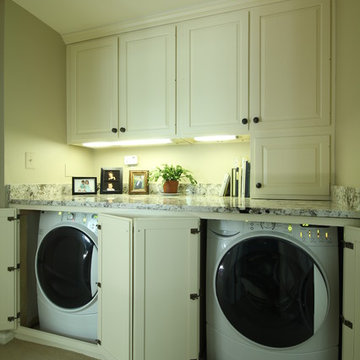
На фото: прямая универсальная комната в классическом стиле с фасадами с выступающей филенкой, белыми фасадами, ковровым покрытием, со скрытой стиральной машиной и серыми стенами

The Highfield is a luxurious waterfront design, with all the quaintness of a gabled, shingle-style home. The exterior combines shakes and stone, resulting in a warm, authentic aesthetic. The home is positioned around three wings, each ending in a set of balconies, which take full advantage of lake views. The main floor features an expansive master bedroom with a private deck, dual walk-in closets, and full bath. The wide-open living, kitchen, and dining spaces make the home ideal for entertaining, especially in conjunction with the lower level’s billiards, bar, family, and guest rooms. A two-bedroom guest apartment over the garage completes this year-round vacation residence.
The main floor features an expansive master bedroom with a private deck, dual walk-in closets, and full bath. The wide-open living, kitchen, and dining spaces make the home ideal for entertaining, especially in conjunction with the lower level’s billiards, bar, family, and guest rooms. A two-bedroom guest apartment over the garage completes this year-round vacation residence.

Источник вдохновения для домашнего уюта: большая отдельная, параллельная прачечная в современном стиле с одинарной мойкой, плоскими фасадами, белыми фасадами, столешницей из кварцевого агломерата, белым фартуком, фартуком из стекла, белыми стенами, мраморным полом, со стиральной и сушильной машиной рядом, серым полом и белой столешницей
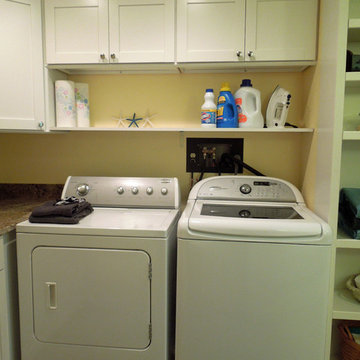
Bright open and beautiful! By removing the closet doors and adding recessed cans the tired dark space is now sunny and gorgeous. Folding space is ample (to the left,) storage space is plentiful and open shelves keep laundry must-haves in easy reach. Delicious Kitchens and Interiors, LLC

Идея дизайна: большая отдельная прачечная в стиле фьюжн с врезной мойкой, плоскими фасадами, зелеными фасадами, столешницей из кварцита, серым фартуком, фартуком из кварцевого агломерата, синими стенами, полом из керамической плитки, со стиральной и сушильной машиной рядом, серым полом и серой столешницей

Our Oakland studio used an interplay of printed wallpaper, metal accents, and sleek furniture to give this home a new, chic look:
---
Designed by Oakland interior design studio Joy Street Design. Serving Alameda, Berkeley, Orinda, Walnut Creek, Piedmont, and San Francisco.
For more about Joy Street Design, click here:
https://www.joystreetdesign.com/
To learn more about this project, click here:
https://www.joystreetdesign.com/portfolio/oakland-home-facelift
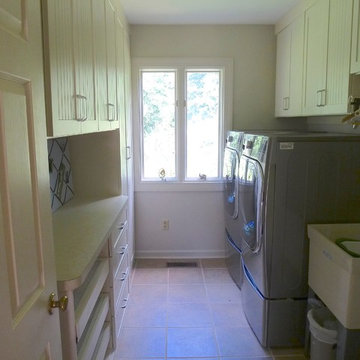
Laundry room was redesigned with new cabinetry to provide ample storage, a folding counter, custom slide-out drying racks, a fold-out ironing board, a rod for hanging clothes out of the dryer, and other nicities that make laundry day pleasant.
Peggy Woodall - designer
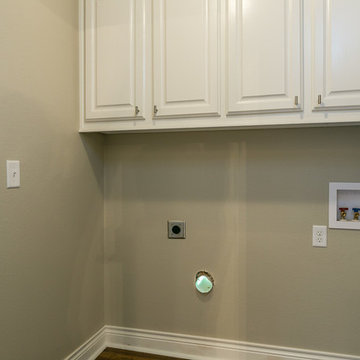
На фото: параллельная кладовка среднего размера с фасадами с выступающей филенкой, белыми фасадами, серыми стенами, паркетным полом среднего тона и со стиральной и сушильной машиной рядом

ThriveRVA Photography
Свежая идея для дизайна: большая отдельная, прямая прачечная в современном стиле с плоскими фасадами, белыми фасадами, зелеными стенами, полом из линолеума и со стиральной и сушильной машиной рядом - отличное фото интерьера
Свежая идея для дизайна: большая отдельная, прямая прачечная в современном стиле с плоскими фасадами, белыми фасадами, зелеными стенами, полом из линолеума и со стиральной и сушильной машиной рядом - отличное фото интерьера
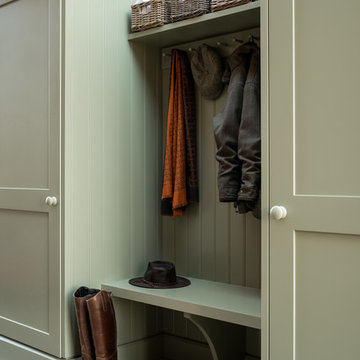
Beautiful tongue and groove and shaker boot room.
На фото: прямая кладовка среднего размера в современном стиле с фасадами в стиле шейкер, зелеными фасадами и красным полом
На фото: прямая кладовка среднего размера в современном стиле с фасадами в стиле шейкер, зелеными фасадами и красным полом

Laundry room has fun, funky painted cabinets to match the door on the other side of the house.
Источник вдохновения для домашнего уюта: отдельная прачечная среднего размера в стиле фьюжн с фасадами с выступающей филенкой, бежевыми стенами, со стиральной и сушильной машиной рядом, разноцветным полом, синими фасадами и полом из керамической плитки
Источник вдохновения для домашнего уюта: отдельная прачечная среднего размера в стиле фьюжн с фасадами с выступающей филенкой, бежевыми стенами, со стиральной и сушильной машиной рядом, разноцветным полом, синими фасадами и полом из керамической плитки
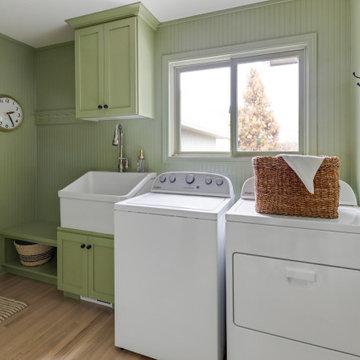
Источник вдохновения для домашнего уюта: огромная отдельная, параллельная прачечная в стиле кантри с с полувстраиваемой мойкой (с передним бортиком), фасадами в стиле шейкер, зелеными фасадами, столешницей из кварцита, зелеными стенами, светлым паркетным полом, со стиральной и сушильной машиной рядом и белой столешницей
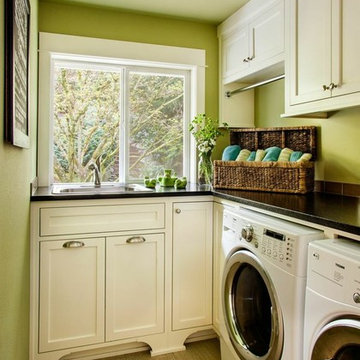
Brock Design Group cleaned up the previously cluttered and outdated laundry room by designing custom height cabinetry for storage and functionality. The bright, fun wall color contrasts the clean white cabinetry.

Who said a Laundry Room had to be dull and boring? This colorful laundry room is loaded with storage both in its custom cabinetry and also in its 3 large closets for winter/spring clothing. The black and white 20x20 floor tile gives a nod to retro and is topped off with apple green walls and an organic free-form backsplash tile! This room serves as a doggy mud-room, eating center and luxury doggy bathing spa area as well. The organic wall tile was designed for visual interest as well as for function. The tall and wide backsplash provides wall protection behind the doggy bathing station. The bath center is equipped with a multifunction hand-held faucet with a metal hose for ease while giving the dogs a bath. The shelf underneath the sink is a pull-out doggy eating station and the food is located in a pull-out trash bin.
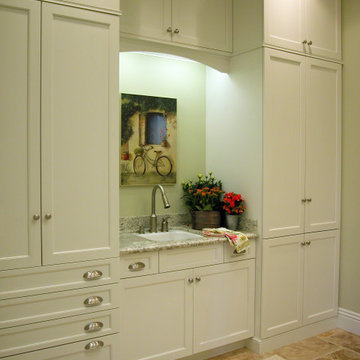
Источник вдохновения для домашнего уюта: большая отдельная прачечная в стиле неоклассика (современная классика) с врезной мойкой, фасадами в стиле шейкер, белыми фасадами, гранитной столешницей, полом из травертина и белой столешницей
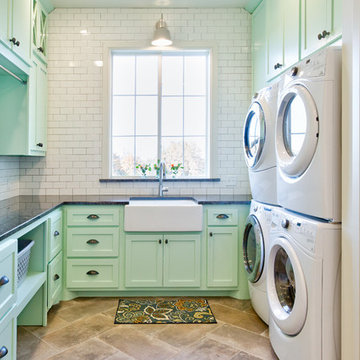
На фото: отдельная, п-образная прачечная в стиле кантри с с полувстраиваемой мойкой (с передним бортиком), фасадами в стиле шейкер, зелеными фасадами, гранитной столешницей, белыми стенами, полом из керамической плитки, с сушильной машиной на стиральной машине и серым полом
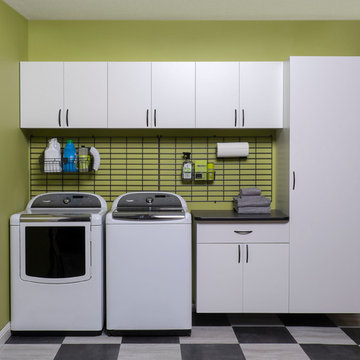
Let TidySquares help you make laundry a breeze. Choose our floating storage system if you want easy cleanup and long lasting quality. Included are the shelves with extra thickness of 1 inch, full built-in backing and extra supports for strong and sturdy units. Shown in white modern finish, this system is versatile to your configuration. Whether you want to include a broom and vacuum in your tall locker, linens or other supplies, change it up with our adjustable shelves and extra deep 20”-24” cabinets to store it all!

На фото: маленькая прямая кладовка в стиле кантри с белыми фасадами, деревянной столешницей, желтыми стенами, со стиральной и сушильной машиной рядом, бежевой столешницей, плоскими фасадами и накладной мойкой для на участке и в саду с

Cabinet Color: Guildford Green #HC-116
Walls: Carrington Beighe #HC-93
Often times the laundry room is forgotten or simply not given any consideration. Here is a sampling of my work with clients that take their laundry as serious business! In addition, take advantage of the footprint of the room and make it into something more functional for other projects and storage.
Photos by JSPhotoFX and BeezEyeViewPhotography.com

The light filled laundry room is punctuated with black and gold accents, a playful floor tile pattern and a large dog shower. The U-shaped laundry room features plenty of counter space for folding clothes and ample cabinet storage. A mesh front drying cabinet is the perfect spot to hang clothes to dry out of sight. The "drop zone" outside of the laundry room features a countertop beside the garage door for leaving car keys and purses. Under the countertop, the client requested an open space to fit a large dog kennel to keep it tucked away out of the walking area. The room's color scheme was pulled from the fun floor tile and works beautifully with the nearby kitchen and pantry.
Зеленая прачечная с фасадами любого цвета – фото дизайна интерьера
3