Зеленая открытая гостиная комната – фото дизайна интерьера
Сортировать:
Бюджет
Сортировать:Популярное за сегодня
121 - 140 из 3 940 фото
1 из 3
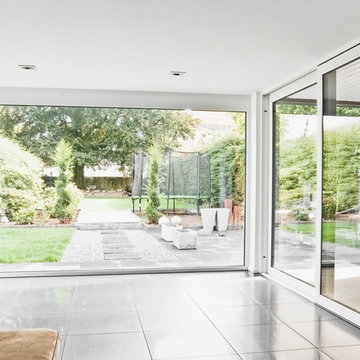
Zum Garten hin haben unsere Experten das Reihenhaus besonders modern gestaltet. Hier sorgen großzügige Fensterfronten und Glasschiebetüren dafür, dass natürliches Licht und frische Luft in den Wohnraum gelangen und die Bewohner ihren Garten auch bei schlechtem Wetter in vollen Zügen genießen können. Der nahtlose und fließende Übergang zwischen drinnen und draußen steigert die Lebensqualität enorm.
Dank hochmoderner Energiesparfenster ist dabei auch gleich für eine optimale Wärmedämmung gesorgt.
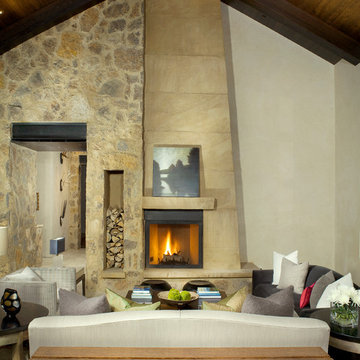
A curved steel trellis leads guests through a stone entry portal to a loft like entry/gallery space created by a freestanding art wall contrasted by the organic stone wall of the living room’s sculptural fireplace.
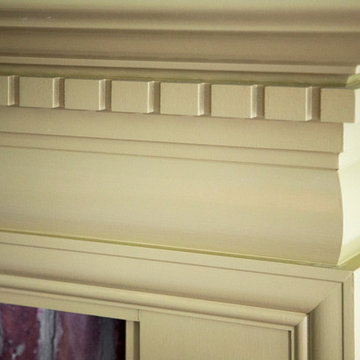
When Cummings Architects first met with the owners of this understated country farmhouse, the building’s layout and design was an incoherent jumble. The original bones of the building were almost unrecognizable. All of the original windows, doors, flooring, and trims – even the country kitchen – had been removed. Mathew and his team began a thorough design discovery process to find the design solution that would enable them to breathe life back into the old farmhouse in a way that acknowledged the building’s venerable history while also providing for a modern living by a growing family.
The redesign included the addition of a new eat-in kitchen, bedrooms, bathrooms, wrap around porch, and stone fireplaces. To begin the transforming restoration, the team designed a generous, twenty-four square foot kitchen addition with custom, farmers-style cabinetry and timber framing. The team walked the homeowners through each detail the cabinetry layout, materials, and finishes. Salvaged materials were used and authentic craftsmanship lent a sense of place and history to the fabric of the space.
The new master suite included a cathedral ceiling showcasing beautifully worn salvaged timbers. The team continued with the farm theme, using sliding barn doors to separate the custom-designed master bath and closet. The new second-floor hallway features a bold, red floor while new transoms in each bedroom let in plenty of light. A summer stair, detailed and crafted with authentic details, was added for additional access and charm.
Finally, a welcoming farmer’s porch wraps around the side entry, connecting to the rear yard via a gracefully engineered grade. This large outdoor space provides seating for large groups of people to visit and dine next to the beautiful outdoor landscape and the new exterior stone fireplace.
Though it had temporarily lost its identity, with the help of the team at Cummings Architects, this lovely farmhouse has regained not only its former charm but also a new life through beautifully integrated modern features designed for today’s family.
Photo by Eric Roth

For the living room of this apartment located in South Beach, I combined natural woods such as the organic teak chestnut coffee table and the dining chairs with soft linens on the furnishings and natural stone marble on the tables; and vintage accessories throughout the space. It was important for me to create a small dining area, so I placed the table a bit under the staircase, accentuated by the beautiful ceiling lamp that seems to float over the table and anchors the room. The large piece of art over the couch is by New York artist, Jody Morlock. It’s called “Tonic Immobility” referring to the shark character depicted in the painting. The piece was created to incorporate all the colors (blues–magentas–purple and yellows) used throughout the apartment, and it’s the focal point in the living room. The space tells a story about creativity; it’s an eclectic mix of vintage finds and contemporary pieces.
Photography by Diego Alejandro Design, LLC

Contractor: Anderson Contracting Services
Photographer: Eric Roth
На фото: открытая гостиная комната среднего размера в викторианском стиле с белыми стенами и ковровым покрытием без телевизора
На фото: открытая гостиная комната среднего размера в викторианском стиле с белыми стенами и ковровым покрытием без телевизора
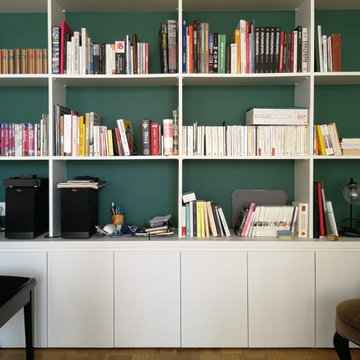
На фото: маленькая открытая гостиная комната в современном стиле с с книжными шкафами и полками, зелеными стенами, светлым паркетным полом и коричневым полом без камина для на участке и в саду

This family room design features a sleek and modern gray sectional with a subtle sheen as the main seating area, accented by custom pillows in a bold color-blocked combination of emerald and chartreuse. The room's centerpiece is a round tufted ottoman in a chartreuse hue, which doubles as a coffee table. The window is dressed with a matching chartreuse roman shade, adding a pop of color and texture to the space. A snake skin emerald green tray sits atop the ottoman, providing a stylish spot for drinks and snacks. Above the sectional, a series of framed natural botanical art pieces add a touch of organic beauty to the room's modern design. Together, these elements create a family room that is both comfortable and visually striking.
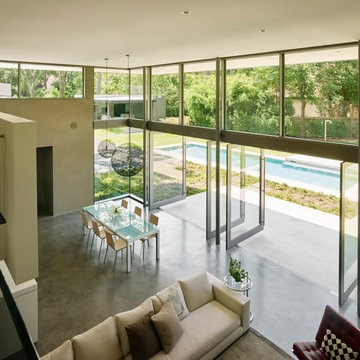
The heart of the house is a double-height great room encompassing family living, dining and kitchen. Featuring floor-to-ceiling glass pivot doors and expansive glazing, the dining room at this modern home is airy and light.
© Matthew Millman
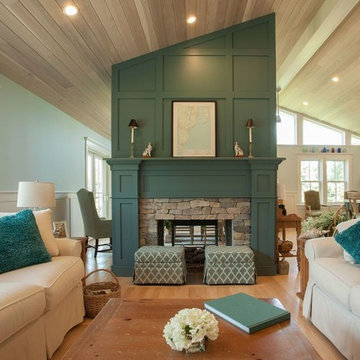
Источник вдохновения для домашнего уюта: открытая гостиная комната среднего размера в морском стиле с синими стенами, светлым паркетным полом, двусторонним камином, фасадом камина из камня и телевизором на стене

When Cummings Architects first met with the owners of this understated country farmhouse, the building’s layout and design was an incoherent jumble. The original bones of the building were almost unrecognizable. All of the original windows, doors, flooring, and trims – even the country kitchen – had been removed. Mathew and his team began a thorough design discovery process to find the design solution that would enable them to breathe life back into the old farmhouse in a way that acknowledged the building’s venerable history while also providing for a modern living by a growing family.
The redesign included the addition of a new eat-in kitchen, bedrooms, bathrooms, wrap around porch, and stone fireplaces. To begin the transforming restoration, the team designed a generous, twenty-four square foot kitchen addition with custom, farmers-style cabinetry and timber framing. The team walked the homeowners through each detail the cabinetry layout, materials, and finishes. Salvaged materials were used and authentic craftsmanship lent a sense of place and history to the fabric of the space.
The new master suite included a cathedral ceiling showcasing beautifully worn salvaged timbers. The team continued with the farm theme, using sliding barn doors to separate the custom-designed master bath and closet. The new second-floor hallway features a bold, red floor while new transoms in each bedroom let in plenty of light. A summer stair, detailed and crafted with authentic details, was added for additional access and charm.
Finally, a welcoming farmer’s porch wraps around the side entry, connecting to the rear yard via a gracefully engineered grade. This large outdoor space provides seating for large groups of people to visit and dine next to the beautiful outdoor landscape and the new exterior stone fireplace.
Though it had temporarily lost its identity, with the help of the team at Cummings Architects, this lovely farmhouse has regained not only its former charm but also a new life through beautifully integrated modern features designed for today’s family.
Photo by Eric Roth
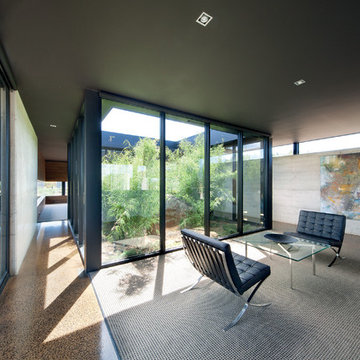
На фото: парадная, открытая гостиная комната в стиле модернизм с серыми стенами без камина, телевизора с
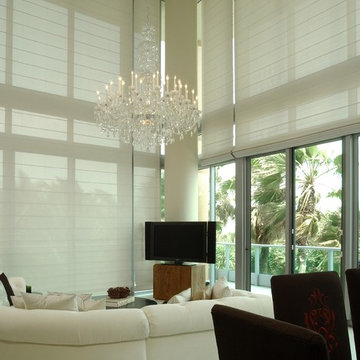
Cascade style, Solarweave® fabric, motorized Roman Shades with Radio Frequency Remote Control Operation
Пример оригинального дизайна: парадная, открытая гостиная комната среднего размера в современном стиле с бежевыми стенами, отдельно стоящим телевизором и бежевым полом без камина
Пример оригинального дизайна: парадная, открытая гостиная комната среднего размера в современном стиле с бежевыми стенами, отдельно стоящим телевизором и бежевым полом без камина
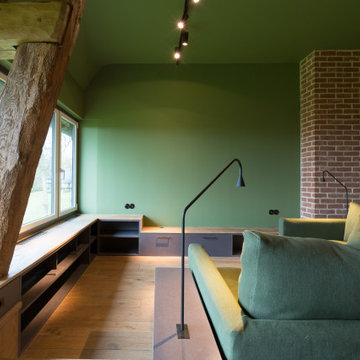
На фото: открытая гостиная комната среднего размера в стиле лофт с зелеными стенами
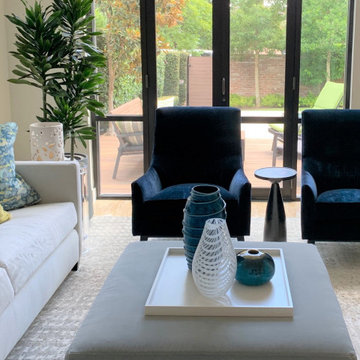
Clients who enlisted my services two years ago found a home they loved, but wanted to make sure that the newly acquired furniture would fit the space. They called on K Two Designs to work in the existing furniture as well as add new pieces. The whole house was given a fresh coat of white paint, and draperies and rugs were added to warm and soften the spaces.
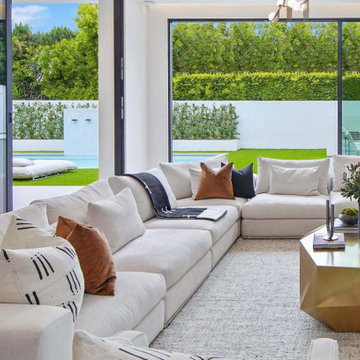
Large modern style Living Room featuring a black tile, floor to ceiling fireplace. Plenty of seating on this white sectional sofa and 2 side chairs. Two pairs of floor to ceiling sliding glass doors open onto the back patio and pool area for the ultimate indoor outdoor lifestyle.
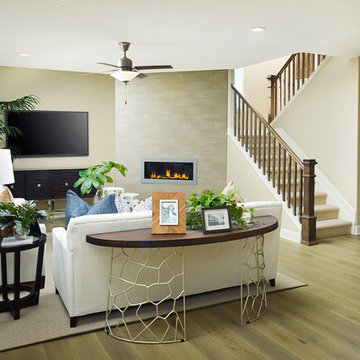
Great room | Visit our website to see where we’re building the Hemingway plan in Colorado! You’ll find photos, interactive floor plans and more.
The two-story Hemingway model features an entryway with adjacent flex space. At the back of the home, you'll find a great room with corner fireplace, a large gourmet kitchen with center island and walk-in pantry. An upstairs laundry room, loft, three inviting bedrooms and a master bedroom with walk-in closet and private deluxe bath complete this home.
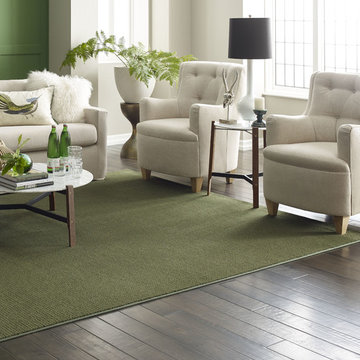
Пример оригинального дизайна: парадная, открытая гостиная комната среднего размера в современном стиле с белым полом, зелеными стенами и полом из винила без камина, телевизора
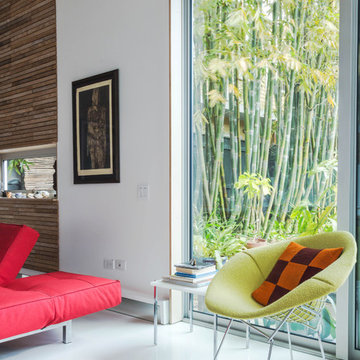
Sara Essex Bradley
Пример оригинального дизайна: маленькая открытая гостиная комната в современном стиле с музыкальной комнатой и белыми стенами без камина, телевизора для на участке и в саду
Пример оригинального дизайна: маленькая открытая гостиная комната в современном стиле с музыкальной комнатой и белыми стенами без камина, телевизора для на участке и в саду
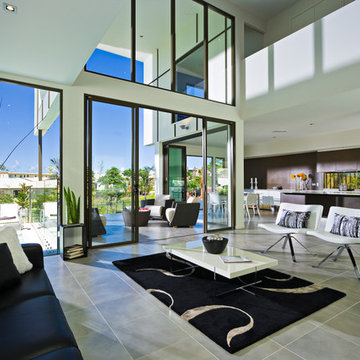
abundant natural light and extensive ceilings.
Стильный дизайн: открытая гостиная комната среднего размера в современном стиле с белыми стенами и полом из керамогранита - последний тренд
Стильный дизайн: открытая гостиная комната среднего размера в современном стиле с белыми стенами и полом из керамогранита - последний тренд
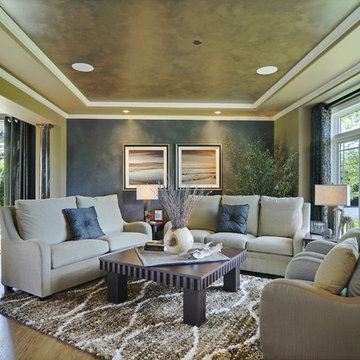
The combination living room and dining room in this lovely Long Grove, IL home are open to the large foyer and separated by pillars. A neutral color palette, custom furnishings and area rugs define each room. Interior Design and Custom Home Furnishings by DF Design, Inc.
Зеленая открытая гостиная комната – фото дизайна интерьера
7