Зеленая лестница среднего размера – фото дизайна интерьера
Сортировать:
Бюджет
Сортировать:Популярное за сегодня
41 - 60 из 610 фото
1 из 3
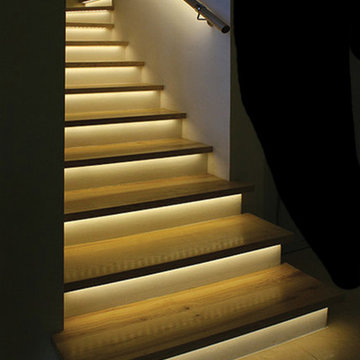
Solid Apollo LED. In this stairwell lighting installation, the owners wanted to add modern indirect lighting for a amazing custom effect. Here warm white LED strip lights were placed under the lip of each individual step and waterproof LED strip lighting was added under the railing for added lighting and protection for the strip light. The entire installation was connected to two Gecko Wireless One Zone Dimmers (one at the top of the steps, and one at the bottom) for a completely wireless installation as the Gecko acts like a remote control but looks like a modern wall dimmer.
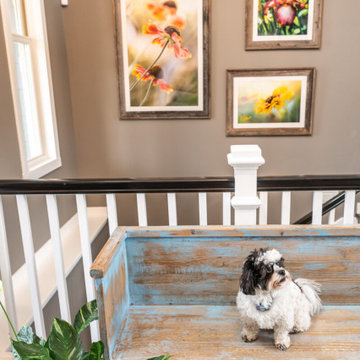
Project by Wiles Design Group. Their Cedar Rapids-based design studio serves the entire Midwest, including Iowa City, Dubuque, Davenport, and Waterloo, as well as North Missouri and St. Louis.
For more about Wiles Design Group, see here: https://wilesdesigngroup.com/
To learn more about this project, see here: https://wilesdesigngroup.com/relaxed-family-home
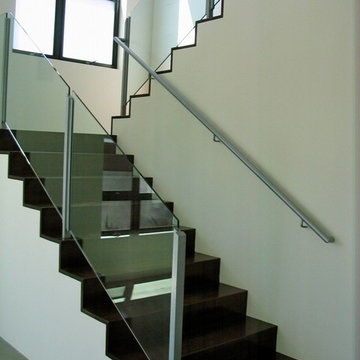
На фото: п-образная деревянная лестница среднего размера в современном стиле с деревянными ступенями и стеклянными перилами с
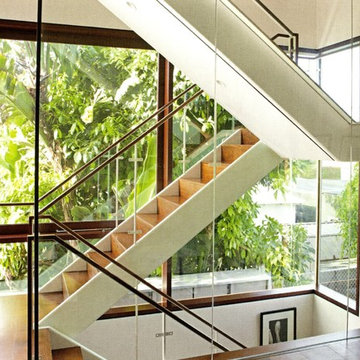
Стильный дизайн: п-образная деревянная лестница среднего размера в современном стиле с деревянными ступенями и стеклянными перилами - последний тренд
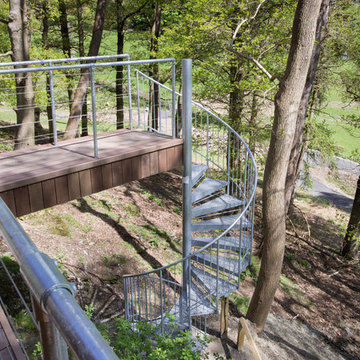
На фото: винтовая лестница среднего размера в стиле модернизм с металлическими ступенями и металлическими перилами
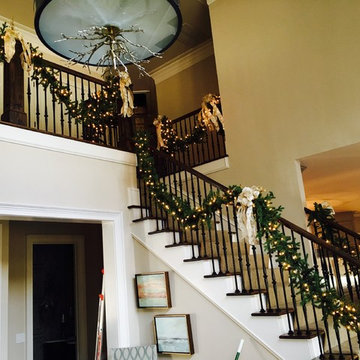
На фото: прямая деревянная лестница среднего размера в классическом стиле с деревянными ступенями с
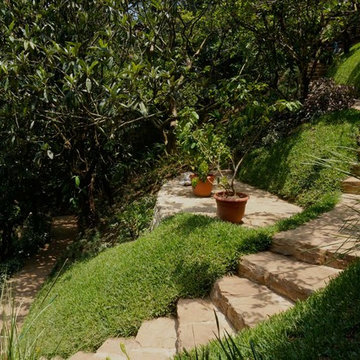
Curved stairs, stone steps. Sod used to stabilize slope
На фото: изогнутая лестница среднего размера в средиземноморском стиле
На фото: изогнутая лестница среднего размера в средиземноморском стиле
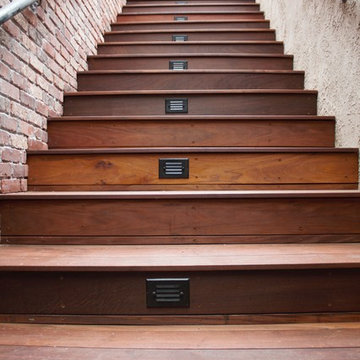
Ipe deck on existing concrete deck.
Пример оригинального дизайна: лестница среднего размера в стиле модернизм
Пример оригинального дизайна: лестница среднего размера в стиле модернизм
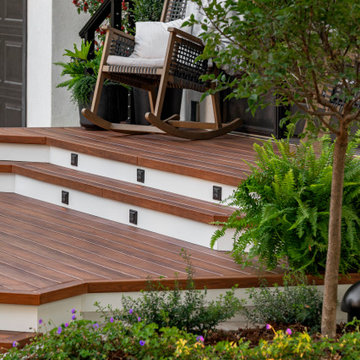
Пример оригинального дизайна: прямая деревянная лестница среднего размера в стиле ретро с деревянными ступенями, перилами из тросов и деревянными стенами
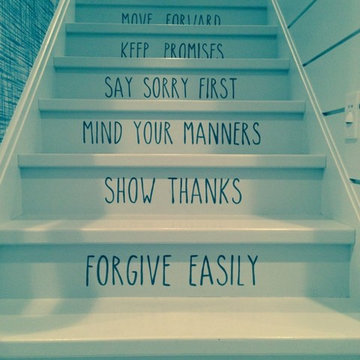
На фото: прямая лестница среднего размера с крашенными деревянными ступенями и крашенными деревянными подступенками
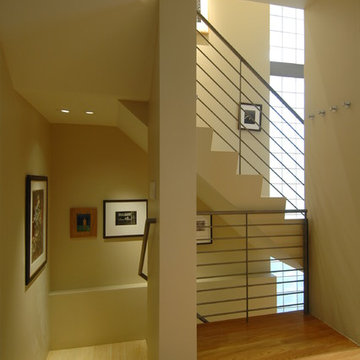
Edwardian Remodel with Modern Twist in San Francisco, California's Bernal Heights Neighborhood
For this remodel in San Francisco’s Bernal Heights, we were the third architecture firm the owners hired. After using other architects for their master bathroom and kitchen remodels, they approached us to complete work on updating their Edwardian home. Our work included tying together the exterior and entry and completely remodeling the lower floor for use as a home office and guest quarters. The project included adding a new stair connecting the lower floor to the main house while maintaining its legal status as the second unit in case they should ever want to rent it in the future. Providing display areas for and lighting their art collection were special concerns. Interior finishes included polished, cast-concrete wall panels and counters and colored frosted glass. Brushed aluminum elements were used on the interior and exterior to create a unified design. Work at the exterior included custom house numbers, gardens, concrete walls, fencing, meter boxes, doors, lighting and trash enclosures. Photos by Mark Brand.
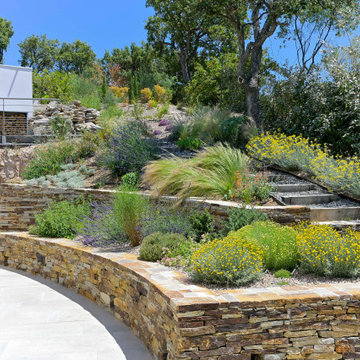
Пример оригинального дизайна: изогнутая лестница среднего размера в морском стиле с ступенями из известняка и подступенками из известняка
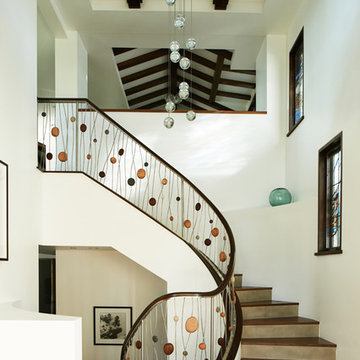
Peter Christiansen Valli
На фото: изогнутая деревянная лестница среднего размера в современном стиле с деревянными ступенями с
На фото: изогнутая деревянная лестница среднего размера в современном стиле с деревянными ступенями с
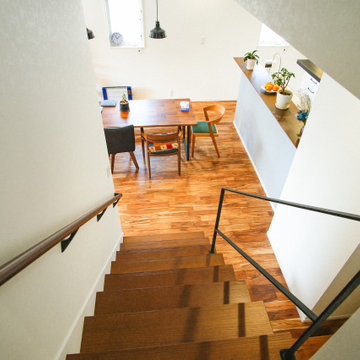
Идея дизайна: угловая деревянная лестница среднего размера в стиле модернизм с деревянными ступенями, перилами из смешанных материалов и обоями на стенах
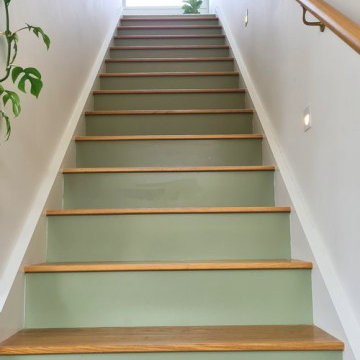
На фото: прямая лестница среднего размера в современном стиле с деревянными ступенями, крашенными деревянными подступенками и деревянными перилами с
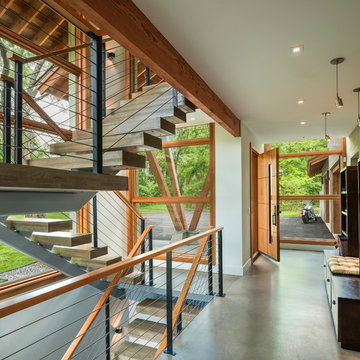
Tom Crane Photography
На фото: лестница на больцах, среднего размера с деревянными ступенями без подступенок с
На фото: лестница на больцах, среднего размера с деревянными ступенями без подступенок с
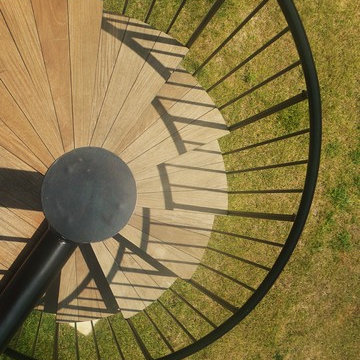
J. Lynn Photography
Пример оригинального дизайна: винтовая лестница среднего размера в современном стиле с деревянными ступенями без подступенок
Пример оригинального дизайна: винтовая лестница среднего размера в современном стиле с деревянными ступенями без подступенок
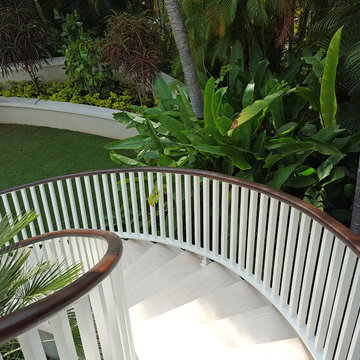
Built in 1998, the 2,800 sq ft house was lacking the charm and amenities that the location justified. The idea was to give it a "Hawaiiana" plantation feel.
Exterior renovations include staining the tile roof and exposing the rafters by removing the stucco soffits and adding brackets.
Smooth stucco combined with wood siding, expanded rear Lanais, a sweeping spiral staircase, detailed columns, balustrade, all new doors, windows and shutters help achieve the desired effect.
On the pool level, reclaiming crawl space added 317 sq ft. for an additional bedroom suite, and a new pool bathroom was added.
On the main level vaulted ceilings opened up the great room, kitchen, and master suite. Two small bedrooms were combined into a fourth suite and an office was added. Traditional built-in cabinetry and moldings complete the look.
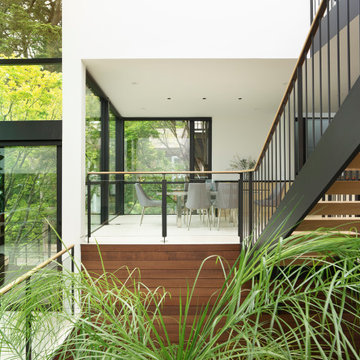
The home is several split levels and as a remodel this was maintained. New stairs with dark trim contrast with the warm wood tones.
Идея дизайна: лестница на больцах, среднего размера в стиле модернизм с деревянными ступенями и перилами из смешанных материалов без подступенок
Идея дизайна: лестница на больцах, среднего размера в стиле модернизм с деревянными ступенями и перилами из смешанных материалов без подступенок
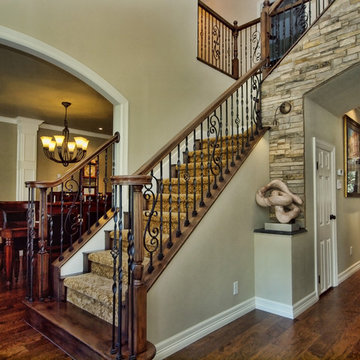
Источник вдохновения для домашнего уюта: угловая лестница среднего размера в классическом стиле с ступенями с ковровым покрытием, ковровыми подступенками и перилами из смешанных материалов
Зеленая лестница среднего размера – фото дизайна интерьера
3