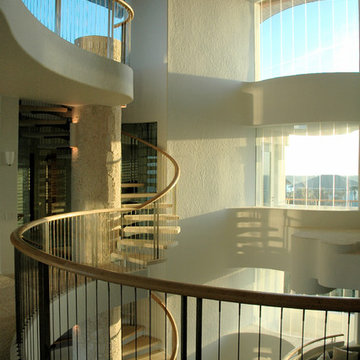Зеленая лестница среднего размера – фото дизайна интерьера
Сортировать:
Бюджет
Сортировать:Популярное за сегодня
241 - 260 из 608 фото
1 из 3
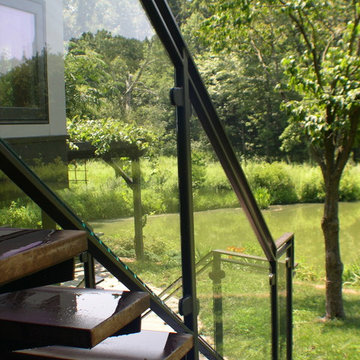
The Pond House is an architect designed mid-century modern ranch home originally built in the 1964. One of the home’s many distinctive features is a porch that wraps the full length of the rear of the house, overlooking a beautiful pond. The current owners want to extend the enjoyment of this view year round, and asked us to present solutions for enclosing a portion of this porch. We proposed a small addition, carefully designed to complement this amazing house, which is built around a hexagonal floorplan with distinctive “flying gable” rooflines. The result is a stunning glass walled addition. The project also encompassed several complimentary upgrades to other parts of the house.
Design Criteria:
- Provide 4-season breakfast room with view of the pond.
- Tightly integrate the new structure into the existing design.
- Use sustainable, energy efficient building practices and materials.
Special Features:
- Dramatic, 1.5-story, glass walled breakfast room.
- Custom fabricated steel and glass exterior stairway.
- Soy-based spray foam insulation
- Standing seam galvalume “Cool Roof”.
- Pella Designer series windows
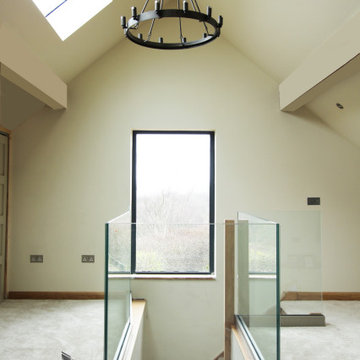
На фото: угловая лестница среднего размера в современном стиле с ступенями с ковровым покрытием и стеклянными перилами с
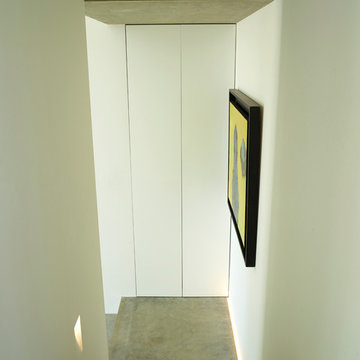
Down the polished concrete staircase to the Living Room..
Photographer: Rachael Smith
На фото: угловая бетонная лестница среднего размера в современном стиле с бетонными ступенями и стеклянными перилами с
На фото: угловая бетонная лестница среднего размера в современном стиле с бетонными ступенями и стеклянными перилами с
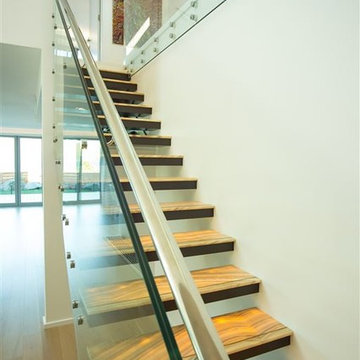
Источник вдохновения для домашнего уюта: лестница на больцах, среднего размера в современном стиле с мраморными ступенями и стеклянными перилами
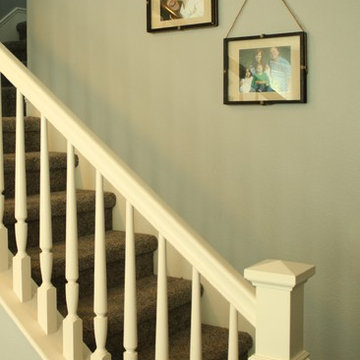
A trio of rustic framed family pictures enhances the first section of the staircase.
Идея дизайна: п-образная лестница среднего размера в стиле кантри с ступенями с ковровым покрытием и ковровыми подступенками
Идея дизайна: п-образная лестница среднего размера в стиле кантри с ступенями с ковровым покрытием и ковровыми подступенками
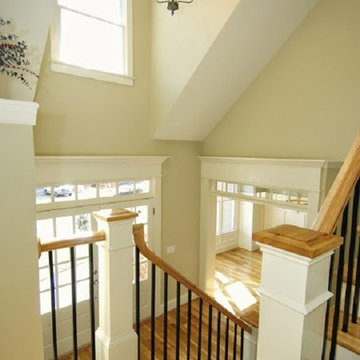
Источник вдохновения для домашнего уюта: п-образная лестница среднего размера в классическом стиле с деревянными ступенями, крашенными деревянными подступенками и деревянными перилами
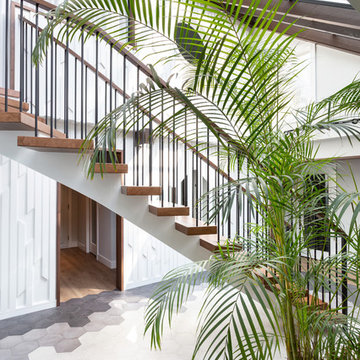
My House Design/Build Team | www.myhousedesignbuild.com | 604-694-6873 | Duy Nguyen Photography -------------------------------------------------------Right from the beginning it was evident that this Coquitlam Renovation was unique. It’s first impression was memorable as immediately after entering the front door, just past the dining table, there was a tree growing in the middle of home! Upon further inspection of the space it became apparent that this home had undergone several alterations during its lifetime... We knew we wanted to transform this central space to be the focal point. The home’s design became based around the atrium and its tile ‘splash’. Other materials in this space that add to this effect are the 3D angular mouldings which flow from the glass ceiling to the floor. As well as the colour variation in the hexagon tile, radiating from light in the center to dark around the perimeter. These high contrast tiles not only draw your eye to the center of the atrium but the flush transition between the tiles and hardwood help connect the atrium with the rest of the home.
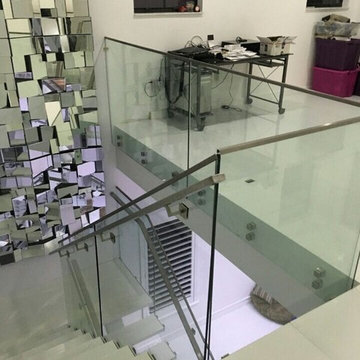
Demax Arch
Стильный дизайн: п-образная лестница среднего размера в стиле модернизм с деревянными ступенями и стеклянными перилами без подступенок - последний тренд
Стильный дизайн: п-образная лестница среднего размера в стиле модернизм с деревянными ступенями и стеклянными перилами без подступенок - последний тренд
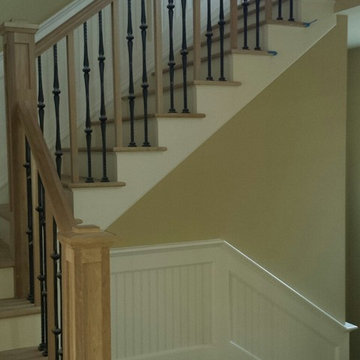
We specialize in Picturesque Framing and Wainscoting of Staircases. We have been doing this for countless fine homes in Northern Westchester. We practice precision and exactness for great corners and entryway WOW! Call us for an estimate. 914-490-1218.
So if you live in Bedford Hills, Bedford, Armonk, North Salem, Katonah, Yorktown Heights, Cortlandt, Pound Ridge or nearby towns, we are your professional for repairs and painting that will last 10 years and more! Call us today for your complimentary project estimate.
For more on us:
See us at our website: http://www.raulspainting.com
North Salem Portfolio: http://raulspainting.com/exterior.html
Pound Ridge Portfolio: http://raulspainting.com/exterior.html
Yorktown Heights Portfolio: http://raulspainting.com/exterior.html
Exterior House painting and Repairs: http://raulspainting.com/exterior.html
Interior Painting: http://raulspainting.com/interior.html
About us: http://raulspainting.com/aboutus.html
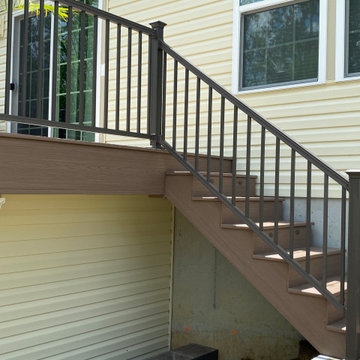
Brand new deck constructed using Timbertech capped polymer decking in Brownstone with Autumn Chestnust fascia and picture framing. This project included the watertight storage space below. ZipUp Underdecking.
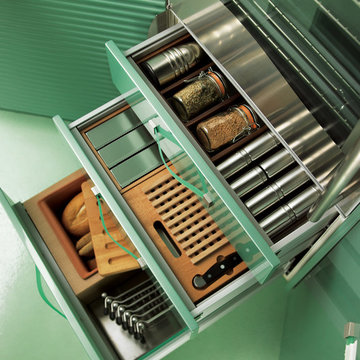
This cabinetry shows a lacquered paint door with a went look finish. You can select a custom color to add your own personality to you kitchen, bathroom, or any room in your house.
Also, NEFF provides many selections for accessories you can add to your cabinetry for better organization.
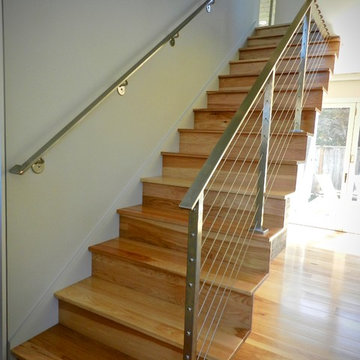
F. John
Пример оригинального дизайна: деревянная лестница на больцах, среднего размера в стиле ретро с деревянными ступенями и перилами из тросов
Пример оригинального дизайна: деревянная лестница на больцах, среднего размера в стиле ретро с деревянными ступенями и перилами из тросов
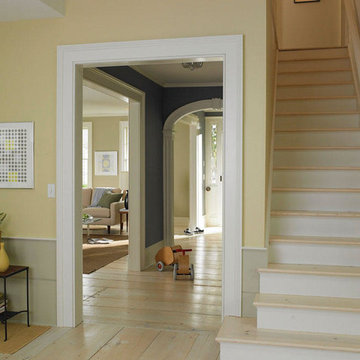
Источник вдохновения для домашнего уюта: прямая лестница среднего размера в стиле неоклассика (современная классика) с крашенными деревянными ступенями, крашенными деревянными подступенками и деревянными перилами
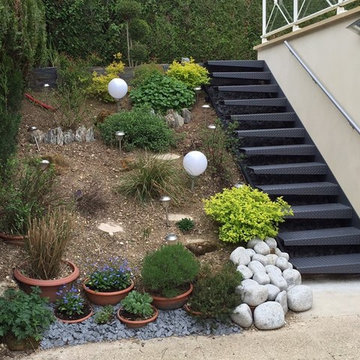
rouy esteban
Свежая идея для дизайна: прямая лестница среднего размера в современном стиле с металлическими ступенями без подступенок - отличное фото интерьера
Свежая идея для дизайна: прямая лестница среднего размера в современном стиле с металлическими ступенями без подступенок - отличное фото интерьера
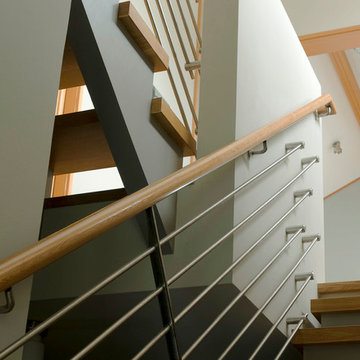
Jack Thompson
Стильный дизайн: п-образная лестница среднего размера с деревянными ступенями и металлическими перилами без подступенок - последний тренд
Стильный дизайн: п-образная лестница среднего размера с деревянными ступенями и металлическими перилами без подступенок - последний тренд
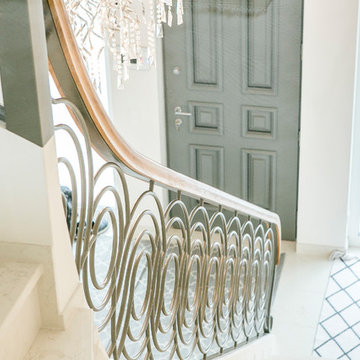
Foto: Janine Wienick Photography
Свежая идея для дизайна: лестница среднего размера в современном стиле - отличное фото интерьера
Свежая идея для дизайна: лестница среднего размера в современном стиле - отличное фото интерьера
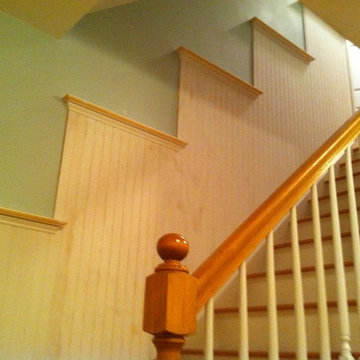
Wall treatment out of Bead board with shelve top rail Michael Madelung, Sage Custom Homes
Свежая идея для дизайна: лестница среднего размера в морском стиле - отличное фото интерьера
Свежая идея для дизайна: лестница среднего размера в морском стиле - отличное фото интерьера
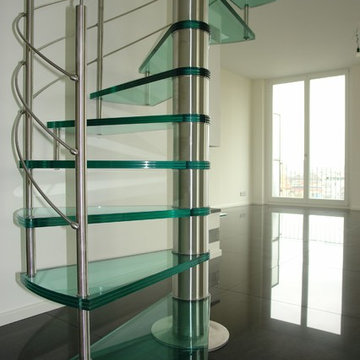
Inox-Spindeltreppe mit Glasstufen und Inox-Relinggeländer.
© interbaustairs.com - www.ost-concept.lu
На фото: винтовая лестница среднего размера в современном стиле с стеклянными ступенями
На фото: винтовая лестница среднего размера в современном стиле с стеклянными ступенями
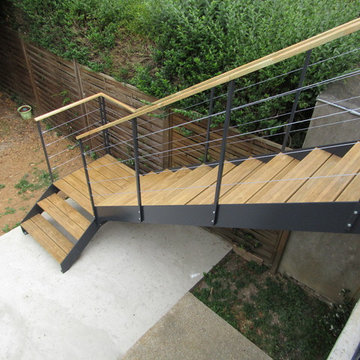
Пример оригинального дизайна: изогнутая лестница среднего размера в стиле лофт с деревянными ступенями и перилами из тросов
Зеленая лестница среднего размера – фото дизайна интерьера
13
