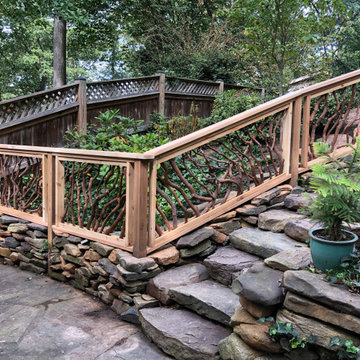Зеленая лестница с деревянными перилами – фото дизайна интерьера
Сортировать:
Бюджет
Сортировать:Популярное за сегодня
21 - 40 из 189 фото
1 из 3
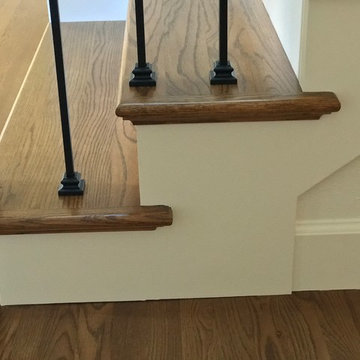
Painted trim
Portland Stair Company
Пример оригинального дизайна: большая угловая лестница в стиле ретро с деревянными ступенями, крашенными деревянными подступенками и деревянными перилами
Пример оригинального дизайна: большая угловая лестница в стиле ретро с деревянными ступенями, крашенными деревянными подступенками и деревянными перилами
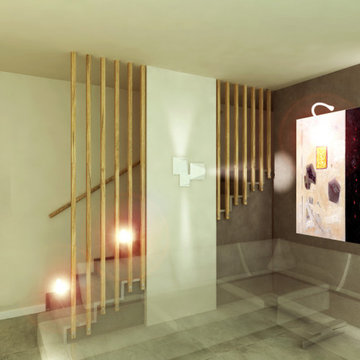
un'alternativa al parapetto in vetro è stata presa in considerazione per la realizzazione di una serie di elementi verticali in legno, posti a protezione e a decoro del manufatto.
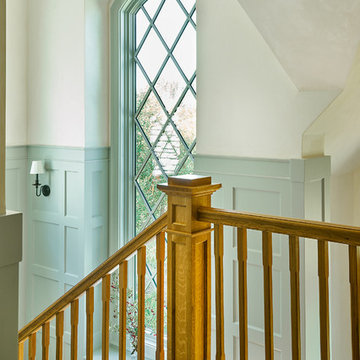
На фото: большая п-образная деревянная лестница в классическом стиле с деревянными ступенями и деревянными перилами с
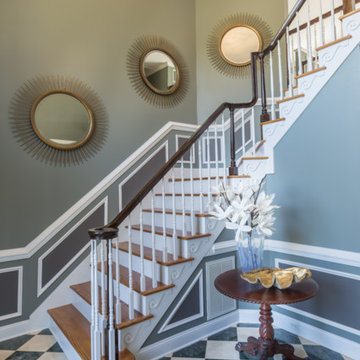
На фото: угловая лестница среднего размера в стиле неоклассика (современная классика) с деревянными ступенями, крашенными деревянными подступенками и деревянными перилами
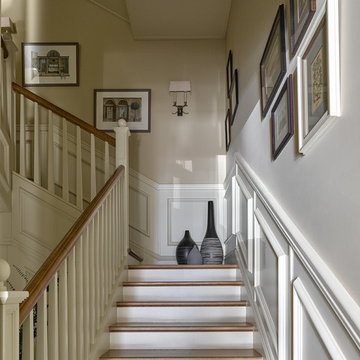
Сергей Ананьев
Стильный дизайн: п-образная лестница в стиле неоклассика (современная классика) с деревянными ступенями и деревянными перилами - последний тренд
Стильный дизайн: п-образная лестница в стиле неоклассика (современная классика) с деревянными ступенями и деревянными перилами - последний тренд
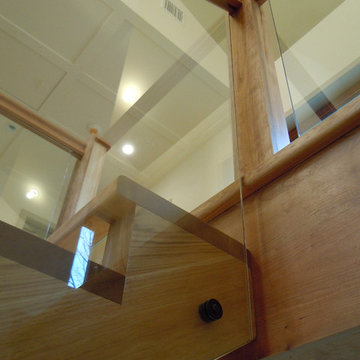
Alain Jaramillo and Peter Twohy
На фото: большая п-образная лестница в стиле рустика с крашенными деревянными ступенями, стеклянными подступенками и деревянными перилами
На фото: большая п-образная лестница в стиле рустика с крашенными деревянными ступенями, стеклянными подступенками и деревянными перилами
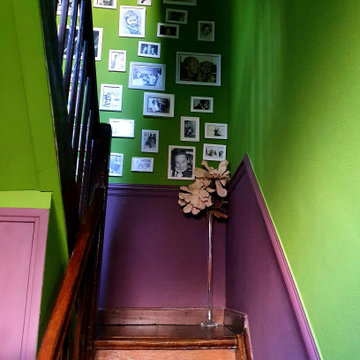
Une simple mise en teintes pour l'escalier
Galerie évolutive de photos de famille, que vous redécouvrez à chaque montée des marches !
Свежая идея для дизайна: маленькая деревянная лестница в стиле кантри с деревянными ступенями и деревянными перилами для на участке и в саду - отличное фото интерьера
Свежая идея для дизайна: маленькая деревянная лестница в стиле кантри с деревянными ступенями и деревянными перилами для на участке и в саду - отличное фото интерьера
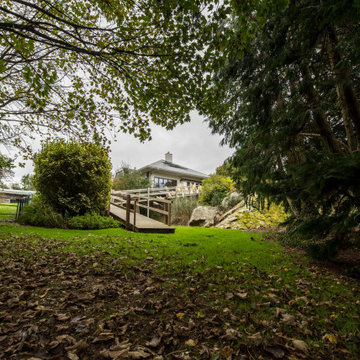
Свежая идея для дизайна: лестница в стиле рустика с деревянными перилами и деревянными стенами - отличное фото интерьера
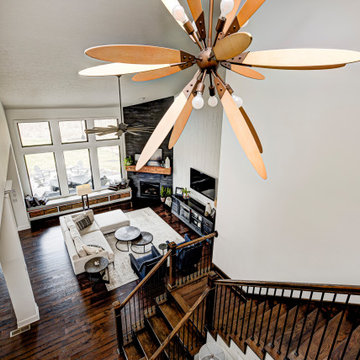
Our Carmel design-build studio was tasked with organizing our client’s basement and main floor to improve functionality and create spaces for entertaining.
In the basement, the goal was to include a simple dry bar, theater area, mingling or lounge area, playroom, and gym space with the vibe of a swanky lounge with a moody color scheme. In the large theater area, a U-shaped sectional with a sofa table and bar stools with a deep blue, gold, white, and wood theme create a sophisticated appeal. The addition of a perpendicular wall for the new bar created a nook for a long banquette. With a couple of elegant cocktail tables and chairs, it demarcates the lounge area. Sliding metal doors, chunky picture ledges, architectural accent walls, and artsy wall sconces add a pop of fun.
On the main floor, a unique feature fireplace creates architectural interest. The traditional painted surround was removed, and dark large format tile was added to the entire chase, as well as rustic iron brackets and wood mantel. The moldings behind the TV console create a dramatic dimensional feature, and a built-in bench along the back window adds extra seating and offers storage space to tuck away the toys. In the office, a beautiful feature wall was installed to balance the built-ins on the other side. The powder room also received a fun facelift, giving it character and glitz.
---
Project completed by Wendy Langston's Everything Home interior design firm, which serves Carmel, Zionsville, Fishers, Westfield, Noblesville, and Indianapolis.
For more about Everything Home, see here: https://everythinghomedesigns.com/
To learn more about this project, see here:
https://everythinghomedesigns.com/portfolio/carmel-indiana-posh-home-remodel
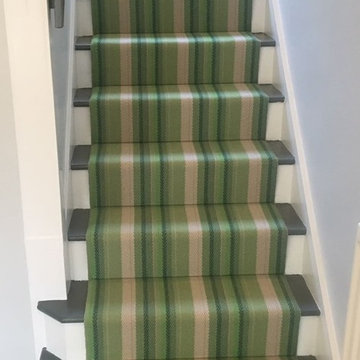
Roger Oates Iris Leaf stair runner carpet fitted to grey painted wood staircase in Cobham Surrey
Источник вдохновения для домашнего уюта: п-образная деревянная лестница среднего размера в стиле ретро с деревянными ступенями и деревянными перилами
Источник вдохновения для домашнего уюта: п-образная деревянная лестница среднего размера в стиле ретро с деревянными ступенями и деревянными перилами
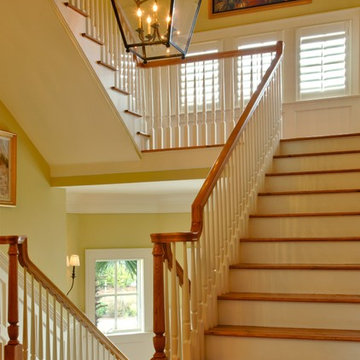
Tripp Smith
Свежая идея для дизайна: п-образная лестница среднего размера в морском стиле с деревянными ступенями, крашенными деревянными подступенками и деревянными перилами - отличное фото интерьера
Свежая идея для дизайна: п-образная лестница среднего размера в морском стиле с деревянными ступенями, крашенными деревянными подступенками и деревянными перилами - отличное фото интерьера
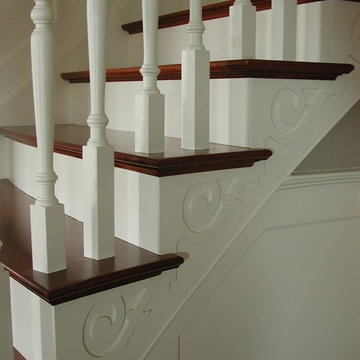
На фото: прямая лестница среднего размера в классическом стиле с деревянными ступенями, крашенными деревянными подступенками и деревянными перилами с
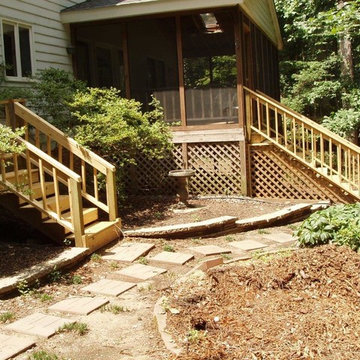
Свежая идея для дизайна: прямая деревянная лестница среднего размера в классическом стиле с деревянными ступенями и деревянными перилами - отличное фото интерьера
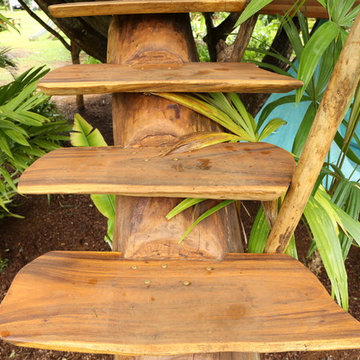
Пример оригинального дизайна: маленькая прямая лестница в морском стиле с деревянными ступенями и деревянными перилами без подступенок для на участке и в саду
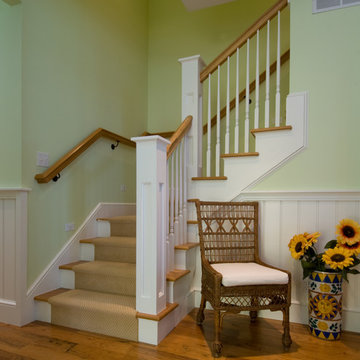
Cute 3,000 sq. ft collage on picturesque Walloon lake in Northern Michigan. Designed with the narrow lot in mind the spaces are nicely proportioned to have a comfortable feel. Windows capture the spectacular view with western exposure.
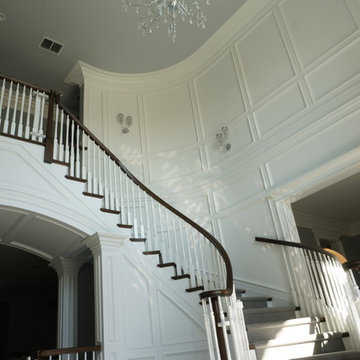
The homeowners wanted to keep the feeling in their new home crisp and clean without losing warmth. Wainscoting, large moldings and walnut stained hardwood floors lend a sense of traditional style while the modern materials make the house fresh. Chrome lighting adorned with crystals and silk shades nod to the homes marriage of the two styles.
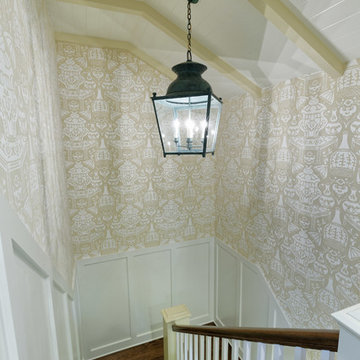
This second stairwell was added for access to the second floor from the back of the house. The stairs are painted, rather than stained, in a beautiful blue/green hue. Details like the wall trim, wallpaper, and paneled ceiling with painted beams give what could be a boring u-shaped stairwell lots of character.
Designer: Meg Kohnen
Photography by: William Manning
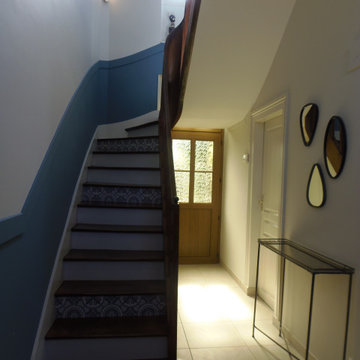
На фото: изогнутая лестница в классическом стиле с деревянными ступенями, подступенками из плитки и деревянными перилами с
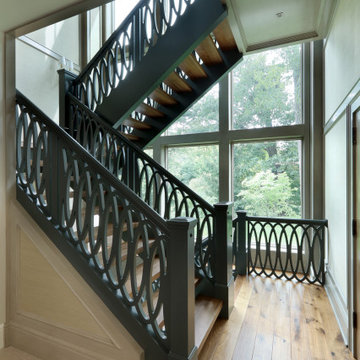
Пример оригинального дизайна: большая угловая лестница в классическом стиле с деревянными ступенями и деревянными перилами без подступенок
Зеленая лестница с деревянными перилами – фото дизайна интерьера
2
