Зеленая лестница – фото дизайна интерьера со средним бюджетом
Сортировать:
Бюджет
Сортировать:Популярное за сегодня
1 - 20 из 277 фото
1 из 3

The all-glass wine cellar is the focal point of this great room in a beautiful, high-end West Vancouver home.
Learn more about this project at http://bluegrousewinecellars.com/West-Vancouver-Custom-Wine-Cellars-Contemporary-Project.html
Photo Credit: Kent Kallberg
1621 Welch St North Vancouver, BC V7P 2Y2 (604) 929-3180 - bluegrousewinecellars.com
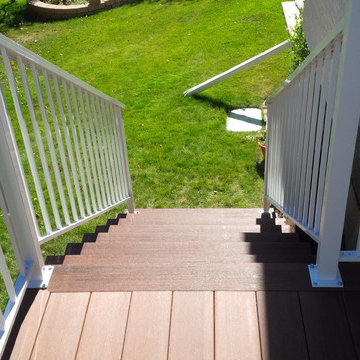
Стильный дизайн: прямая лестница среднего размера в современном стиле с деревянными ступенями без подступенок - последний тренд
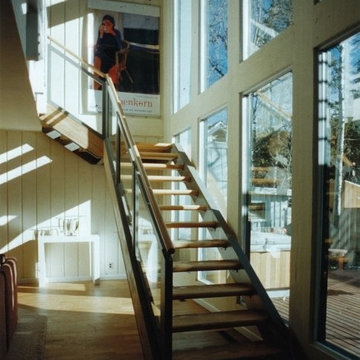
Sven Erik Alstrom
Свежая идея для дизайна: маленькая лестница на больцах в стиле модернизм с деревянными ступенями без подступенок для на участке и в саду - отличное фото интерьера
Свежая идея для дизайна: маленькая лестница на больцах в стиле модернизм с деревянными ступенями без подступенок для на участке и в саду - отличное фото интерьера
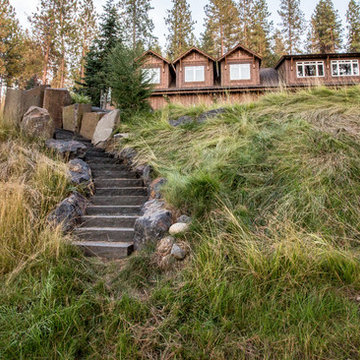
The staircase from the fire pit area to the natural space below is made of locally-sourced basalt treads framed by basalt boulders and columns. The native fescue on the hillside is left unmown to form sweeping organic shapes.
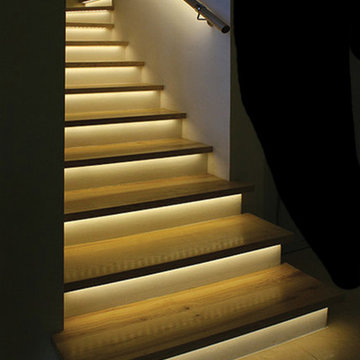
Solid Apollo LED. In this stairwell lighting installation, the owners wanted to add modern indirect lighting for a amazing custom effect. Here warm white LED strip lights were placed under the lip of each individual step and waterproof LED strip lighting was added under the railing for added lighting and protection for the strip light. The entire installation was connected to two Gecko Wireless One Zone Dimmers (one at the top of the steps, and one at the bottom) for a completely wireless installation as the Gecko acts like a remote control but looks like a modern wall dimmer.

Builder: Boone Construction
Photographer: M-Buck Studio
This lakefront farmhouse skillfully fits four bedrooms and three and a half bathrooms in this carefully planned open plan. The symmetrical front façade sets the tone by contrasting the earthy textures of shake and stone with a collection of crisp white trim that run throughout the home. Wrapping around the rear of this cottage is an expansive covered porch designed for entertaining and enjoying shaded Summer breezes. A pair of sliding doors allow the interior entertaining spaces to open up on the covered porch for a seamless indoor to outdoor transition.
The openness of this compact plan still manages to provide plenty of storage in the form of a separate butlers pantry off from the kitchen, and a lakeside mudroom. The living room is centrally located and connects the master quite to the home’s common spaces. The master suite is given spectacular vistas on three sides with direct access to the rear patio and features two separate closets and a private spa style bath to create a luxurious master suite. Upstairs, you will find three additional bedrooms, one of which a private bath. The other two bedrooms share a bath that thoughtfully provides privacy between the shower and vanity.
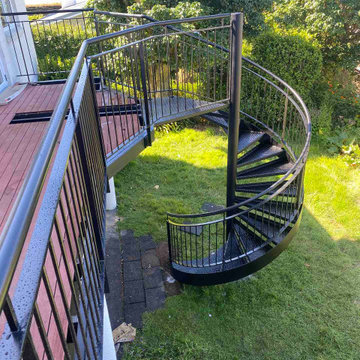
For the Upland Road project, Stairworks built a steel, exterior spiral staircase and metal balustrade for the homeowners that wanted an architectural feature in their backyard.
In order to create this outdoor, industrial design, we used an exterior paint system to prevent rust.
After completing these exterior stairs, the owner loved the quality of the work and engaged us to do more balustrade projects around the property.
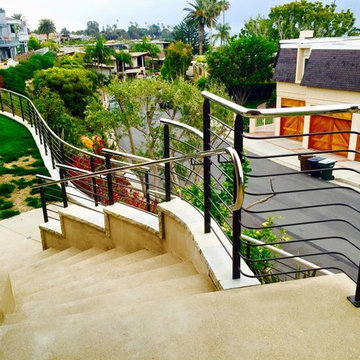
На фото: большая изогнутая бетонная лестница в стиле модернизм с бетонными ступенями и металлическими перилами
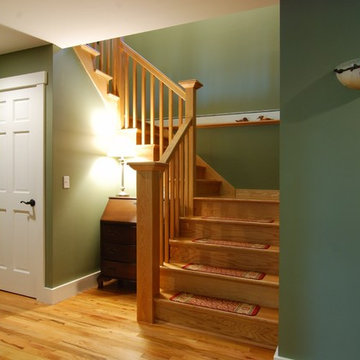
Идея дизайна: угловая деревянная лестница среднего размера в стиле кантри с деревянными ступенями
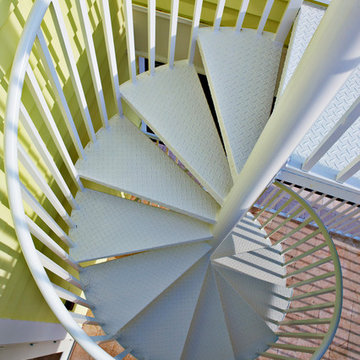
Tampa Builders Alvarez Homes - (813) 969-3033. Vibrant colors, a variety of textures and covered porches add charm and character to this stunning beachfront home in Florida.
Photography by Jorge Alvarez
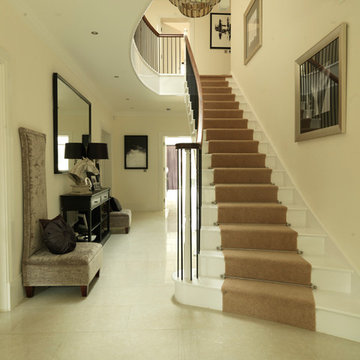
3 Storey Painted White Traditional Curved Cut String Staircase with Structural 16mm Mild Steel Powder Coated Spindles, Voluted and Curved Mahogany Handrails and Turned Newels.
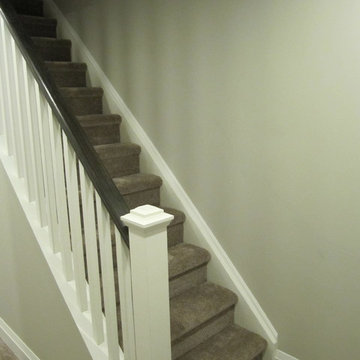
600 sqft basement renovation project in Oakville. Maximum space usage includes full bathroom, laundry room with sink, bedroom, recreation room, closet and under stairs storage space, spacious hallway
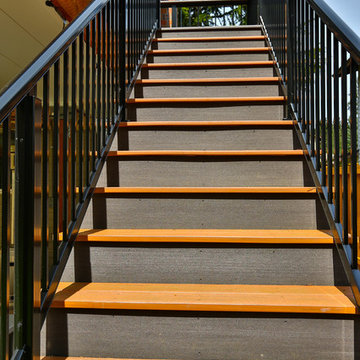
Composite second story deck with aluminum railing and composite top cap. The decking is from Timbertech and the railing is from American Structures and Designs. The deck in on a base of laid pavers and is topped off with an under deck ceiling by Undercover Systems.
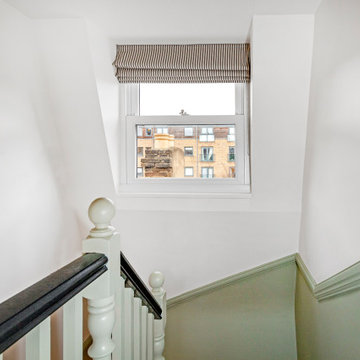
Staircase to the new loft.
Свежая идея для дизайна: лестница среднего размера в викторианском стиле - отличное фото интерьера
Свежая идея для дизайна: лестница среднего размера в викторианском стиле - отличное фото интерьера
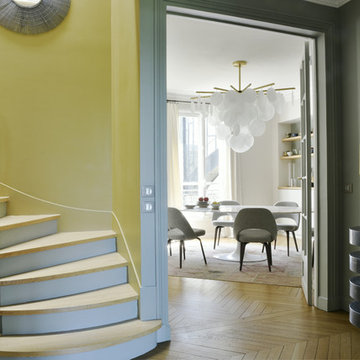
Marches d'escalier réalisées par Globaleo Bois, entreprise de menuiserie sur mesure (Paris & IDF).
Crédit photo : Véronique Mati
На фото: большая изогнутая лестница в классическом стиле с деревянными ступенями, крашенными деревянными подступенками и металлическими перилами
На фото: большая изогнутая лестница в классическом стиле с деревянными ступенями, крашенными деревянными подступенками и металлическими перилами
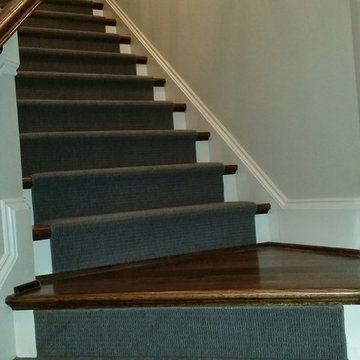
Runner in Style is Tapiz color Boulder
Стильный дизайн: угловая лестница среднего размера в классическом стиле с деревянными ступенями и крашенными деревянными подступенками - последний тренд
Стильный дизайн: угловая лестница среднего размера в классическом стиле с деревянными ступенями и крашенными деревянными подступенками - последний тренд
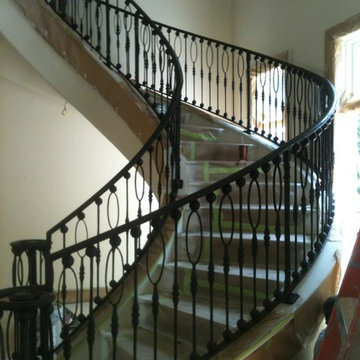
Свежая идея для дизайна: изогнутая деревянная лестница среднего размера в классическом стиле с деревянными ступенями - отличное фото интерьера
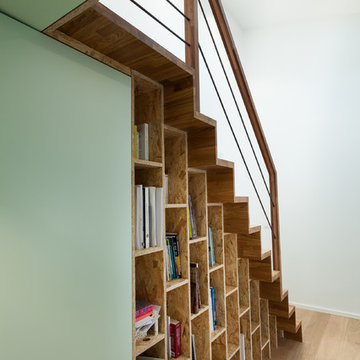
Réhabilitation d'une maison de ville
Crédits photo : Olivier Renjard
Стильный дизайн: маленькая прямая деревянная лестница в скандинавском стиле с деревянными ступенями для на участке и в саду - последний тренд
Стильный дизайн: маленькая прямая деревянная лестница в скандинавском стиле с деревянными ступенями для на участке и в саду - последний тренд
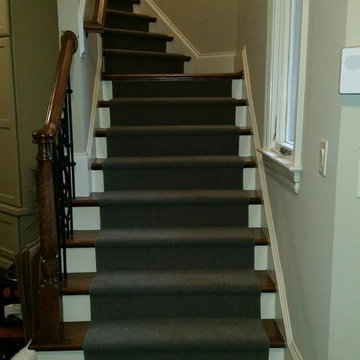
Runner in Style is Tapiz color Boulder
На фото: угловая лестница среднего размера в классическом стиле с деревянными ступенями и крашенными деревянными подступенками
На фото: угловая лестница среднего размера в классическом стиле с деревянными ступенями и крашенными деревянными подступенками
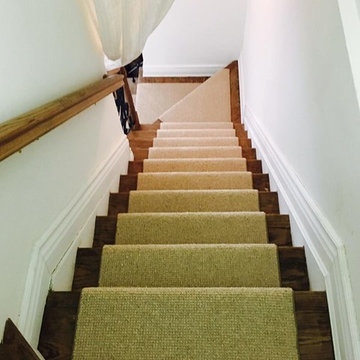
На фото: п-образная лестница среднего размера в стиле неоклассика (современная классика) с деревянными ступенями и крашенными деревянными подступенками
Зеленая лестница – фото дизайна интерьера со средним бюджетом
1