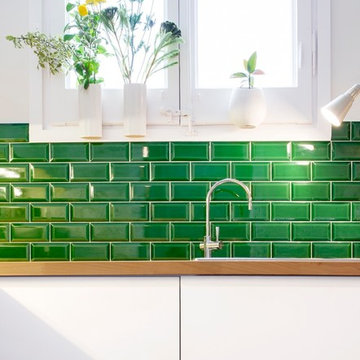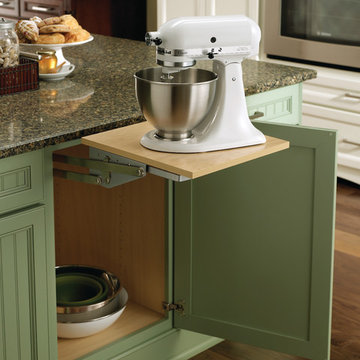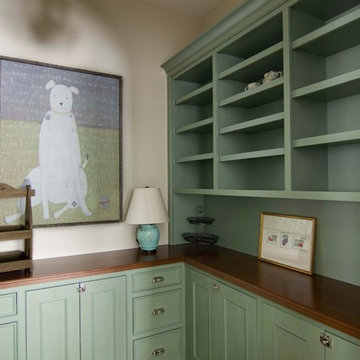Зеленая кухня в морском стиле – фото дизайна интерьера
Сортировать:
Бюджет
Сортировать:Популярное за сегодня
61 - 80 из 707 фото
1 из 3
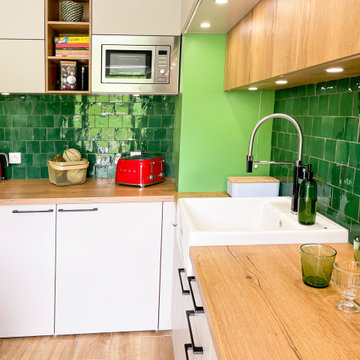
На фото: маленькая прямая кухня-гостиная в белых тонах с отделкой деревом в морском стиле с одинарной мойкой, плоскими фасадами, деревянной столешницей, зеленым фартуком и светлым паркетным полом для на участке и в саду
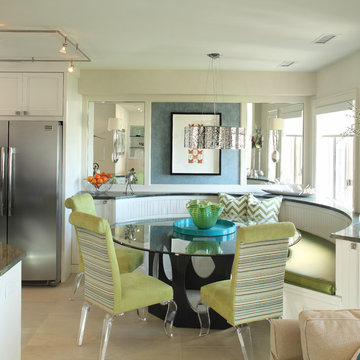
Идея дизайна: маленькая п-образная кухня в морском стиле с обеденным столом, накладной мойкой, фасадами с выступающей филенкой, белыми фасадами, деревянной столешницей, фартуком цвета металлик, фартуком из стеклянной плитки, техникой из нержавеющей стали, полом из цементной плитки, бежевым полом и серой столешницей без острова для на участке и в саду

Free ebook, Creating the Ideal Kitchen. DOWNLOAD NOW
Our clients came to us looking to do some updates to their new condo unit primarily in the kitchen and living room. The couple has a lifelong love of Arts and Crafts and Modernism, and are the co-founders of PrairieMod, an online retailer that offers timeless modern lifestyle through American made, handcrafted, and exclusively designed products. So, having such a design savvy client was super exciting for us, especially since the couple had many unique pieces of pottery and furniture to provide inspiration for the design.
The condo is a large, sunny top floor unit, with a large open feel. The existing kitchen was a peninsula which housed the sink, and they wanted to change that out to an island, relocating the new sink there as well. This can sometimes be tricky with all the plumbing for the building potentially running up through one stack. After consulting with our contractor team, it was determined that our plan would likely work and after confirmation at demo, we pushed on.
The new kitchen is a simple L-shaped space, featuring several storage devices for trash, trays dividers and roll out shelving. To keep the budget in check, we used semi-custom cabinetry, but added custom details including a shiplap hood with white oak detail that plays off the oak “X” endcaps at the island, as well as some of the couple’s existing white oak furniture. We also mixed metals with gold hardware and plumbing and matte black lighting that plays well with the unique black herringbone backsplash and metal barstools. New weathered oak flooring throughout the unit provides a nice soft backdrop for all the updates. We wanted to take the cabinets to the ceiling to obtain as much storage as possible, but an angled soffit on two of the walls provided a bit of a challenge. We asked our carpenter to field modify a few of the wall cabinets where necessary and now the space is truly custom.
Part of the project also included a new fireplace design including a custom mantle that houses a built-in sound bar and a Panasonic Frame TV, that doubles as hanging artwork when not in use. The TV is mounted flush to the wall, and there are different finishes for the frame available. The TV can display works of art or family photos while not in use. We repeated the black herringbone tile for the fireplace surround here and installed bookshelves on either side for storage and media components.
Designed by: Susan Klimala, CKD, CBD
Photography by: Michael Alan Kaskel
For more information on kitchen and bath design ideas go to: www.kitchenstudio-ge.com
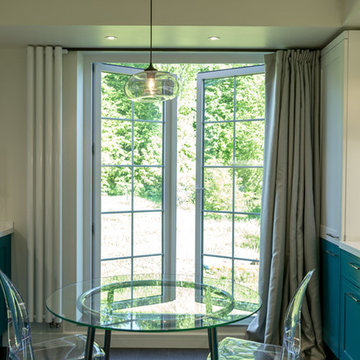
Источник вдохновения для домашнего уюта: параллельная кухня в морском стиле с обеденным столом, врезной мойкой, стеклянными фасадами, синими фасадами, столешницей из акрилового камня, белым фартуком, фартуком из плитки кабанчик, белой техникой и белой столешницей без острова
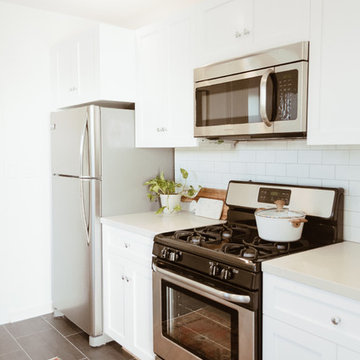
Alandra Michele Photography
Идея дизайна: маленькая отдельная кухня в морском стиле с врезной мойкой, фасадами в стиле шейкер, белыми фасадами, столешницей из кварцевого агломерата, белым фартуком, фартуком из плитки кабанчик, техникой из нержавеющей стали и полом из керамической плитки без острова для на участке и в саду
Идея дизайна: маленькая отдельная кухня в морском стиле с врезной мойкой, фасадами в стиле шейкер, белыми фасадами, столешницей из кварцевого агломерата, белым фартуком, фартуком из плитки кабанчик, техникой из нержавеющей стали и полом из керамической плитки без острова для на участке и в саду
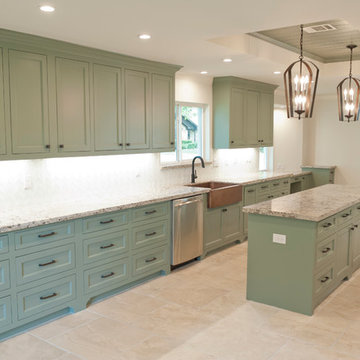
Photos by Curtis Lawson
Пример оригинального дизайна: большая параллельная кухня в морском стиле с с полувстраиваемой мойкой (с передним бортиком), фасадами с утопленной филенкой, зелеными фасадами, гранитной столешницей, белым фартуком, фартуком из стеклянной плитки, техникой из нержавеющей стали, полом из керамогранита и островом
Пример оригинального дизайна: большая параллельная кухня в морском стиле с с полувстраиваемой мойкой (с передним бортиком), фасадами с утопленной филенкой, зелеными фасадами, гранитной столешницей, белым фартуком, фартуком из стеклянной плитки, техникой из нержавеющей стали, полом из керамогранита и островом
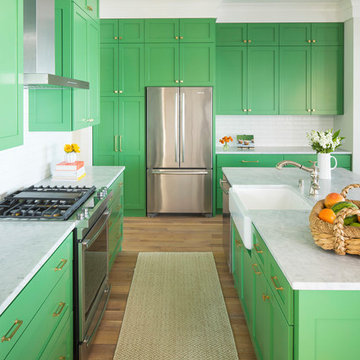
The cabinets are painted in Benjamin Moore’s Bunker Hill Green, an especially cheerful shade. Brass hardware is a standout, while white countertops, paint and backsplashes provide a strong contrast. Wire brushed oak floors open up the kitchen design in a warm and modern way creating a beautiful design.
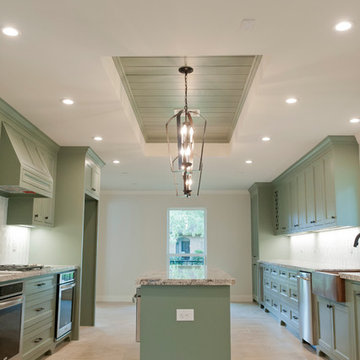
Photos by Curtis Lawson
Стильный дизайн: большая параллельная кухня в морском стиле с с полувстраиваемой мойкой (с передним бортиком), фасадами с утопленной филенкой, зелеными фасадами, гранитной столешницей, белым фартуком, фартуком из стеклянной плитки, техникой из нержавеющей стали, полом из керамогранита и островом - последний тренд
Стильный дизайн: большая параллельная кухня в морском стиле с с полувстраиваемой мойкой (с передним бортиком), фасадами с утопленной филенкой, зелеными фасадами, гранитной столешницей, белым фартуком, фартуком из стеклянной плитки, техникой из нержавеющей стали, полом из керамогранита и островом - последний тренд
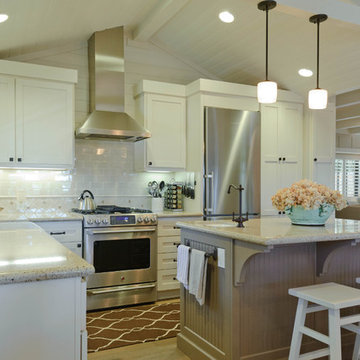
Modern meets beach. A 1920's bungalow home in the heart of downtown Carmel, California undergoes a small renovation that leads to a complete home makeover. New driftwood oak floors, board and batten walls, Ann Sacks tile, modern finishes, and an overall neutral palette creates a true bungalow style home. Photography by Wonderkamera.
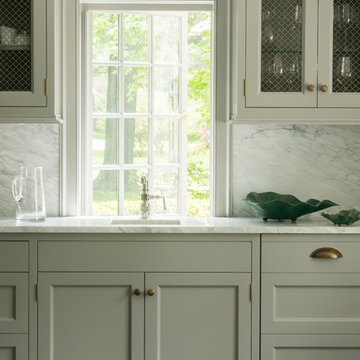
Landino Photography
Стильный дизайн: кухня в морском стиле - последний тренд
Стильный дизайн: кухня в морском стиле - последний тренд
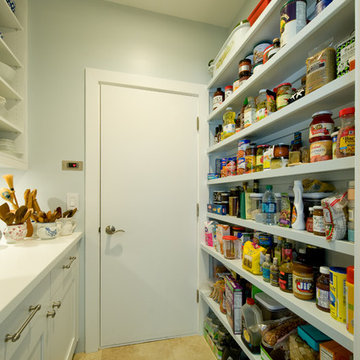
Augie Salbosa
На фото: кухня в морском стиле с кладовкой, фасадами в стиле шейкер, белыми фасадами, столешницей из акрилового камня, техникой под мебельный фасад, полом из керамогранита и островом
На фото: кухня в морском стиле с кладовкой, фасадами в стиле шейкер, белыми фасадами, столешницей из акрилового камня, техникой под мебельный фасад, полом из керамогранита и островом

Our clients wanted to stay true to the style of this 1930's home with their kitchen renovation. Changing the footprint of the kitchen to include smaller rooms, we were able to provide this family their dream kitchen with all of the modern conveniences like a walk in pantry, a large seating island, custom cabinetry and appliances. It is now a sunny, open family kitchen.
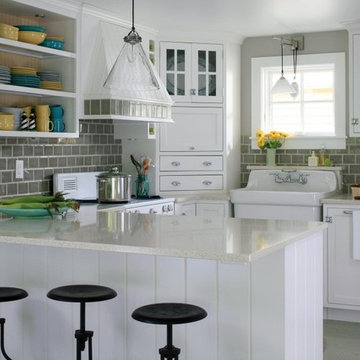
Идея дизайна: п-образная кухня в морском стиле с обеденным столом, с полувстраиваемой мойкой (с передним бортиком), фасадами в стиле шейкер, белыми фасадами, серым фартуком, фартуком из плитки кабанчик, белой техникой, полуостровом, бежевой столешницей, деревянным полом и серым полом

A white Bertazzoni 30" Master Series Range stands out alongside green cabinetry and a black tile backsplash in this unique, modern kitchen. Brass accents and cabinet pulls round out the space for a contemporary look with a bold color scheme.
(Design: Ashley Gilbreath Design // Photo: Laurey Glenn)
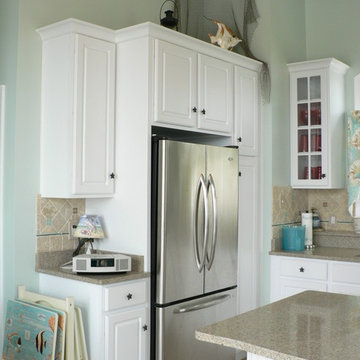
Designed by Karla Kelley of Reico Kitchen & Bath's Fredericksburg, VA location, this fun pool house kitchen features cabinets in Merillat Classic Arbor Falls White.
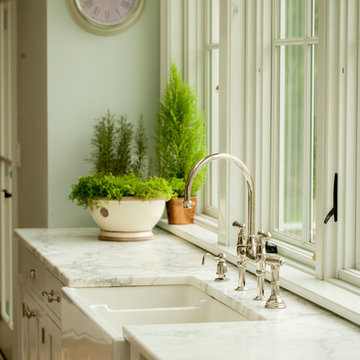
Photo Credit: Neil Landino,
Counter Top: Connecticut Stone Calacatta Gold Honed Marble,
Kitchen Sink: 39" Wide Risinger Double Bowl Fireclay,
Paint Color: Benjamin Moore Arctic Gray 1577,
Trim Color: Benjamin Moore White Dove
VIDEO BLOG, EPISODE 2 – FINDING THE PERFECT STONE
Watch this happy client’s testimonial on how Connecticut Stone transformed her existing kitchen into a bright, beautiful and functional space.Featuring Calacatta Gold Marble and Carrara Marble.
Video Link: https://youtu.be/hwbWNMFrAV0
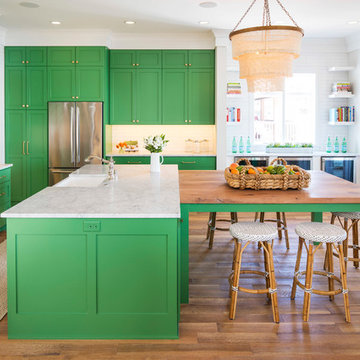
The work zone makes good use of the island, in which the sink and dishwasher are installed. It is across from the range and within easy reach of the refrigerator. The more social area of the kitchen is on the other side of the island, which has easy access to a drinks station. Placing the island extension and beverage station out of the way of the work zone was deliberate.
French cafe stools and a tiered coconut shell chandelier keep things laid-back and coastal. The shells on the chandelier bring in an earthy element. Brass hardware pops against the green cabinets.
Зеленая кухня в морском стиле – фото дизайна интерьера
4
