Зеленая кухня с зеленым фартуком – фото дизайна интерьера
Сортировать:
Бюджет
Сортировать:Популярное за сегодня
141 - 160 из 814 фото
1 из 3
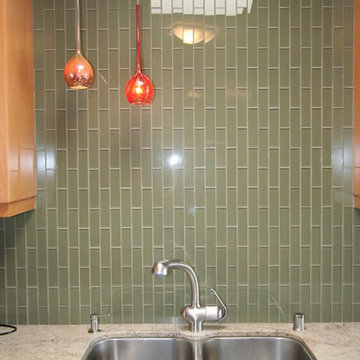
На фото: кухня в современном стиле с врезной мойкой, плоскими фасадами, фасадами цвета дерева среднего тона, гранитной столешницей, зеленым фартуком, фартуком из стеклянной плитки и техникой из нержавеющей стали
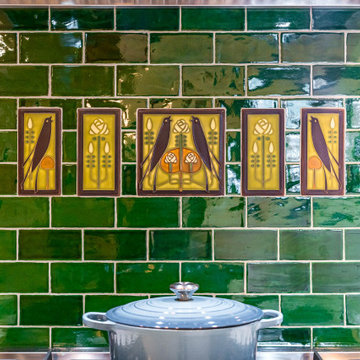
Colorful kitchen that features a peninsula and tile on both walls and floors.
Пример оригинального дизайна: угловая кухня-гостиная среднего размера в викторианском стиле с с полувстраиваемой мойкой (с передним бортиком), фасадами с выступающей филенкой, темными деревянными фасадами, столешницей из кварцита, зеленым фартуком, фартуком из плитки кабанчик, техникой из нержавеющей стали, полом из керамической плитки, полуостровом, бежевым полом и белой столешницей
Пример оригинального дизайна: угловая кухня-гостиная среднего размера в викторианском стиле с с полувстраиваемой мойкой (с передним бортиком), фасадами с выступающей филенкой, темными деревянными фасадами, столешницей из кварцита, зеленым фартуком, фартуком из плитки кабанчик, техникой из нержавеющей стали, полом из керамической плитки, полуостровом, бежевым полом и белой столешницей
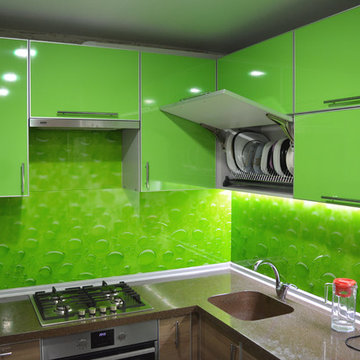
Пример оригинального дизайна: маленькая угловая кухня в современном стиле с обеденным столом, монолитной мойкой, плоскими фасадами, зелеными фасадами, столешницей из акрилового камня, зеленым фартуком, фартуком из стекла, техникой из нержавеющей стали, полом из ламината и коричневым полом без острова для на участке и в саду
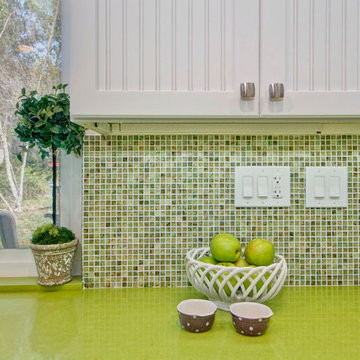
San Diego kitchen remodel to update a 1980's Rancho Penasquitos home using bright white painted cabinets and fresh green quartz countertops. The brilliance of the glass mosaic backsplash pulls all of the elements together in this contemporary kitchen.
Remodeled by: Miramar Kitchen & Bath, Desgined by: Deborah Wand, AKBD, CID, ASID
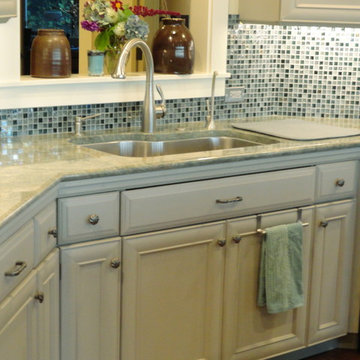
After photo- Sink area. This kitchen was a Reface Project from “Showplace Wood Products- Renew” line! The perimeter doors and drawers are Showplaces “Arlington” door style in their new Coastal Gray in a Casual Vintage Matte Finish with Walnut Glaze.
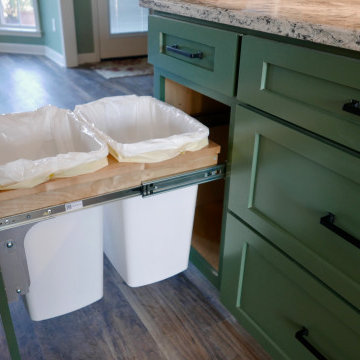
Double trash pullout!
Стильный дизайн: большая параллельная кухня в стиле неоклассика (современная классика) с обеденным столом, врезной мойкой, фасадами в стиле шейкер, белыми фасадами, столешницей из кварцевого агломерата, зеленым фартуком, фартуком из стекла, техникой из нержавеющей стали, полом из ламината, коричневым полом и разноцветной столешницей без острова - последний тренд
Стильный дизайн: большая параллельная кухня в стиле неоклассика (современная классика) с обеденным столом, врезной мойкой, фасадами в стиле шейкер, белыми фасадами, столешницей из кварцевого агломерата, зеленым фартуком, фартуком из стекла, техникой из нержавеющей стали, полом из ламината, коричневым полом и разноцветной столешницей без острова - последний тренд
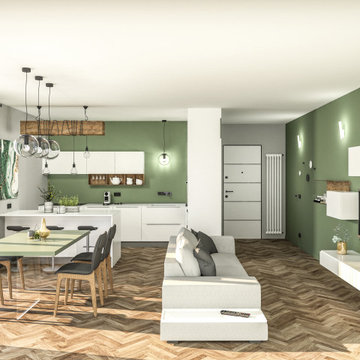
Suddividere gli spazi.
In questo alloggio con zona giorno open space ho progettato la cucina ad angolo facendo in modo che le colonne separassero l'ambiente, creando così uno spazio adibito ad ingresso.
Scorrendo le immagini dell'album potrete notare meglio cosa intendo.
Per il resto, la scelta di un parquet chevron rovere, gli arredi dalle finiture neutre e le tinteggiature verde oliva creano un'ambientazione confortevole e rilassante richiamando i colori della terra.
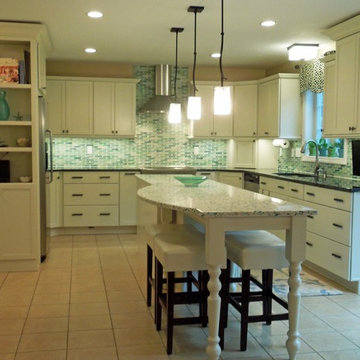
The turned legs at the island and desk area have feet which compliment the existing media center furniture. The organic light fixtures are used at the sink, over the table and as seen here three island pendants; their square shades in contrast to the whimsical supports. Delicious Kitchens & Interiors, LLC

Die Kücheninsel ist freistehend und alle Arbeitsplatten sind aus Vollholz. So beginnt eine Landhausküche. Dass es aber dann mit Lindgrünen glatten Schrankflächen weitergeht zeigt, dass man "Landhaus" durchaus modern gestalten kann.
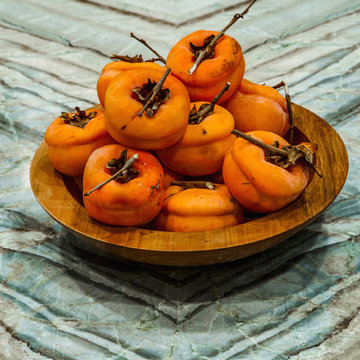
In this beautifully exuberant Plano home, shades of tiffany blue and persimmon orange unite to create this colorful & inviting modern kitchen. With pops of tangerine apparent throughout the appliances, accessories, and seating, and blue hues radiating on the tiled backsplash of the kitchen’s wall, it is evident that high design is in full force. By adding these splashes of color, the homeowners succeeded in energizing the area which truly kicked up the design. Boasting a lavish work space, the oversized island becomes a major focal point in the room. It’s impeccable book match of Corteccia Quartzite and continuous flow looks stunning as it extends to the opposite side of the kitchen.

A classic shaker-style kitchen featuring a five-piece timber frame door and drawer with square-joints, vertical-grain center panel and v-frame groove joints.
Produced by JJO in the Uk as part of the Avalon range

It was a real pleasure to work with these clients to create a fusion of East Coast USA and Morocco in this North London Flat.
A modest architectural intervention of rebuilding the rear extension on lower ground and creating a first floor bathroom over the same footprint.
The project combines modern-eclectic interior design with twenty century vintage classics.
The colour scheme of pinks, greens and coppers create a vibrant palette that sits comfortably within this period property.
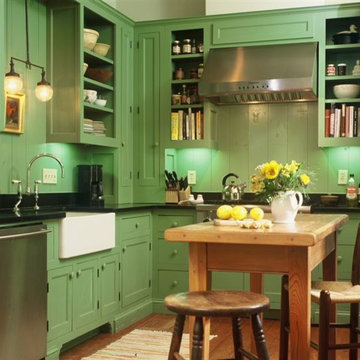
На фото: отдельная, угловая кухня среднего размера в стиле рустика с с полувстраиваемой мойкой (с передним бортиком), фасадами с утопленной филенкой, зелеными фасадами, столешницей из акрилового камня, зеленым фартуком, фартуком из дерева, техникой из нержавеющей стали, паркетным полом среднего тона, островом и коричневым полом
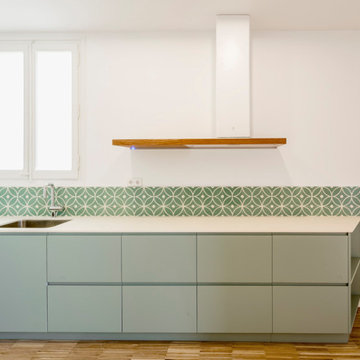
Свежая идея для дизайна: прямая кухня среднего размера в современном стиле с обеденным столом, врезной мойкой, плоскими фасадами, бирюзовыми фасадами, зеленым фартуком, фартуком из цементной плитки, паркетным полом среднего тона, разноцветным полом и белой столешницей без острова - отличное фото интерьера
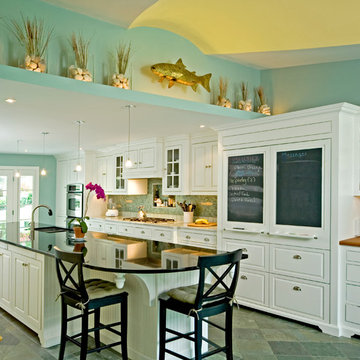
Свежая идея для дизайна: кухня в классическом стиле с фасадами с выступающей филенкой, белыми фасадами, техникой под мебельный фасад, зеленым фартуком и фартуком из плитки мозаики - отличное фото интерьера
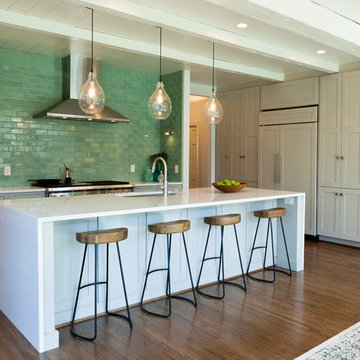
Door: 330/K
Species: Maple
Finish: Mist
Bella Loren Photography
Свежая идея для дизайна: прямая кухня в стиле неоклассика (современная классика) с обеденным столом, фасадами с декоративным кантом, белыми фасадами, зеленым фартуком, техникой из нержавеющей стали и островом - отличное фото интерьера
Свежая идея для дизайна: прямая кухня в стиле неоклассика (современная классика) с обеденным столом, фасадами с декоративным кантом, белыми фасадами, зеленым фартуком, техникой из нержавеющей стали и островом - отличное фото интерьера

Courtyard kitchen with door up. Photography by Lucas Henning.
Пример оригинального дизайна: прямая кухня среднего размера в морском стиле с накладной мойкой, плоскими фасадами, коричневыми фасадами, гранитной столешницей, зеленым фартуком, фартуком из каменной плиты, техникой из нержавеющей стали, светлым паркетным полом, зеленой столешницей и островом
Пример оригинального дизайна: прямая кухня среднего размера в морском стиле с накладной мойкой, плоскими фасадами, коричневыми фасадами, гранитной столешницей, зеленым фартуком, фартуком из каменной плиты, техникой из нержавеющей стали, светлым паркетным полом, зеленой столешницей и островом
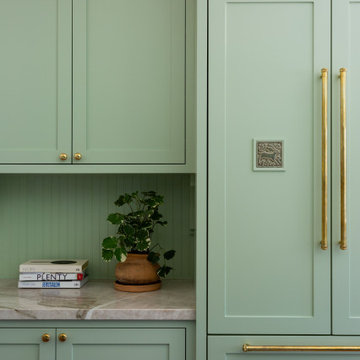
Since it was built in 1910 by Alfred and Grace Hare this home has been lovingly cared for by it’s past and present owners, and for that care it was declared a Los Angeles Historic Cultural Monument. The home’s charm is everywhere: stone porch, shingles, original wood wainscoting and trims, glass buffet, but our clients’ young family had desperately outgrown the tiny kitchen. With thought, care, and quality workmanship an addition at the rear afforded them a new kitchen and main bedroom suite. Hive Home designed the kitchen to marry modern function with the home’s historic whimsy, creating a fresh space that feels right at home. The main bath is a soothing respite with a custom colored historic tile floor and a generous shower space. So many subtle details were decided on (keep an eye out for the hares), and we couldn’t be more thrilled with the result. We hope our clients love their new space for many happy years to come!
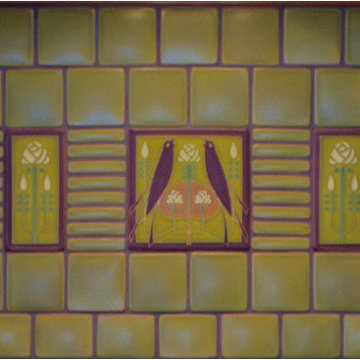
Arts and Crafts kitchen featuring Motawi Tileworks’ Songbird and Long Stem art tiles in Olive
На фото: большая угловая кухня в стиле кантри с врезной мойкой, фасадами с утопленной филенкой, фасадами цвета дерева среднего тона, гранитной столешницей, зеленым фартуком, фартуком из керамической плитки, техникой из нержавеющей стали, светлым паркетным полом и островом
На фото: большая угловая кухня в стиле кантри с врезной мойкой, фасадами с утопленной филенкой, фасадами цвета дерева среднего тона, гранитной столешницей, зеленым фартуком, фартуком из керамической плитки, техникой из нержавеющей стали, светлым паркетным полом и островом
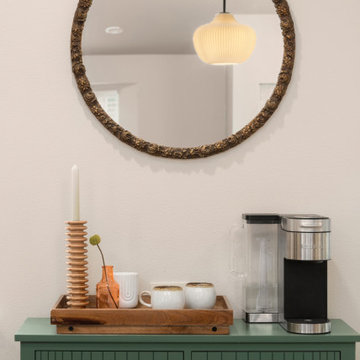
Coffee bar and vintage mirror
Стильный дизайн: кухня-гостиная среднего размера в стиле неоклассика (современная классика) с врезной мойкой, фасадами с утопленной филенкой, белыми фасадами, столешницей из кварцевого агломерата, зеленым фартуком, фартуком из керамической плитки, техникой из нержавеющей стали, светлым паркетным полом, островом, коричневым полом, белой столешницей и сводчатым потолком - последний тренд
Стильный дизайн: кухня-гостиная среднего размера в стиле неоклассика (современная классика) с врезной мойкой, фасадами с утопленной филенкой, белыми фасадами, столешницей из кварцевого агломерата, зеленым фартуком, фартуком из керамической плитки, техникой из нержавеющей стали, светлым паркетным полом, островом, коричневым полом, белой столешницей и сводчатым потолком - последний тренд
Зеленая кухня с зеленым фартуком – фото дизайна интерьера
8