Зеленая кухня с разноцветным фартуком – фото дизайна интерьера
Сортировать:
Бюджет
Сортировать:Популярное за сегодня
81 - 100 из 783 фото
1 из 3
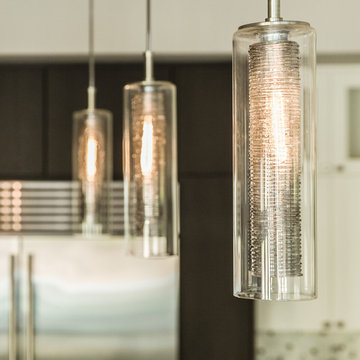
A capsule of solid clear glass preserves it's inner core comprised of a delicate tube of drizzled blown glass with bouncing flecks of warm, amber light with our Nava blown glass pendant lights.
Photo Credit: Sean Litchfield Photography

Transitional White Kitchen with Soapstone Countertops
Свежая идея для дизайна: маленькая п-образная кухня в стиле неоклассика (современная классика) с обеденным столом, с полувстраиваемой мойкой (с передним бортиком), фасадами с утопленной филенкой, белыми фасадами, столешницей из талькохлорита, разноцветным фартуком, фартуком из стеклянной плитки, техникой из нержавеющей стали, полом из керамогранита, островом, бежевым полом и зеленой столешницей для на участке и в саду - отличное фото интерьера
Свежая идея для дизайна: маленькая п-образная кухня в стиле неоклассика (современная классика) с обеденным столом, с полувстраиваемой мойкой (с передним бортиком), фасадами с утопленной филенкой, белыми фасадами, столешницей из талькохлорита, разноцветным фартуком, фартуком из стеклянной плитки, техникой из нержавеющей стали, полом из керамогранита, островом, бежевым полом и зеленой столешницей для на участке и в саду - отличное фото интерьера

Washington, D.C. - Transitional - Kitchen with Gray Cabinetry design by #JenniferGilmer. Photography by Bob Narod. http://www.gilmerkitchens.com/
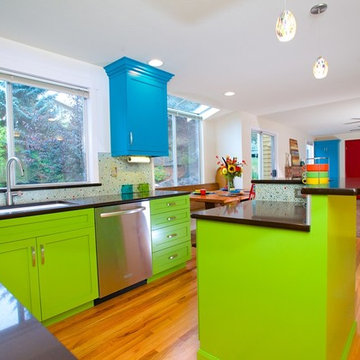
Base trim is colored to match cabinetry that extends to storage at far end of family room. Pendant lights are multi-colored to match cabinetry.
Идея дизайна: п-образная кухня среднего размера в стиле фьюжн с кладовкой, врезной мойкой, фасадами с утопленной филенкой, красными фасадами, столешницей из кварцевого агломерата, разноцветным фартуком, фартуком из стеклянной плитки, техникой из нержавеющей стали, паркетным полом среднего тона, островом и коричневым полом
Идея дизайна: п-образная кухня среднего размера в стиле фьюжн с кладовкой, врезной мойкой, фасадами с утопленной филенкой, красными фасадами, столешницей из кварцевого агломерата, разноцветным фартуком, фартуком из стеклянной плитки, техникой из нержавеющей стали, паркетным полом среднего тона, островом и коричневым полом
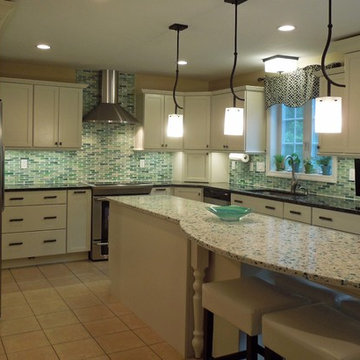
Ample storage and amazing prep space were created for a busy family of five. Traditional elements and whimsical surprises are found in all of the details.
Delicious Kitchens & Interiors, LLC
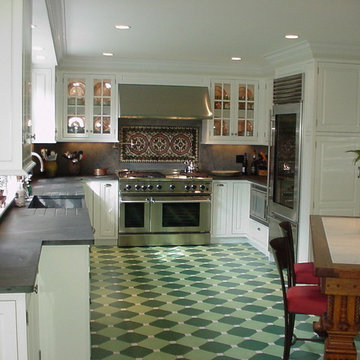
Идея дизайна: п-образная кухня среднего размера в классическом стиле с обеденным столом, стеклянными фасадами, белыми фасадами, разноцветным фартуком, фартуком из керамической плитки, техникой из нержавеющей стали, с полувстраиваемой мойкой (с передним бортиком), полом из керамической плитки, столешницей из акрилового камня и зеленым полом без острова
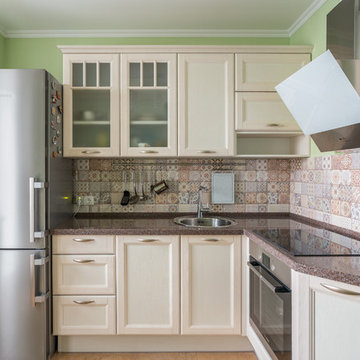
Источник вдохновения для домашнего уюта: отдельная, угловая, светлая кухня среднего размера в стиле неоклассика (современная классика) с накладной мойкой, фасадами с утопленной филенкой, столешницей из акрилового камня, фартуком из керамической плитки, техникой из нержавеющей стали, бежевыми фасадами и разноцветным фартуком без острова
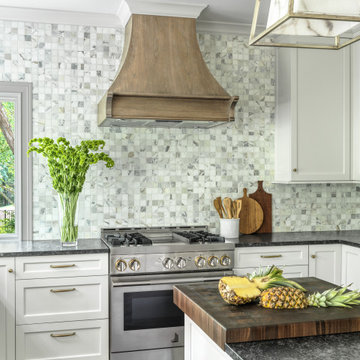
На фото: п-образная кухня среднего размера в классическом стиле с обеденным столом, врезной мойкой, фасадами в стиле шейкер, белыми фасадами, гранитной столешницей, разноцветным фартуком, фартуком из мрамора, техникой из нержавеющей стали, темным паркетным полом, островом и черной столешницей
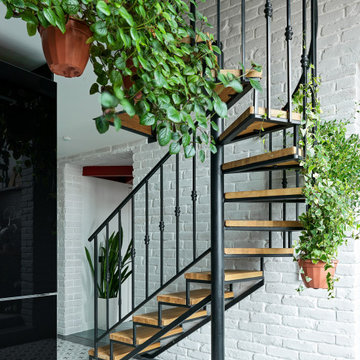
Авторы проекта:
Макс Жуков
Виктор Штефан
Стиль: Даша Соболева
Фото: Сергей Красюк
Стильный дизайн: угловая кухня среднего размера в стиле лофт с обеденным столом, врезной мойкой, плоскими фасадами, черными фасадами, деревянной столешницей, разноцветным фартуком, фартуком из керамической плитки, черной техникой, полом из керамической плитки, синим полом и коричневой столешницей без острова - последний тренд
Стильный дизайн: угловая кухня среднего размера в стиле лофт с обеденным столом, врезной мойкой, плоскими фасадами, черными фасадами, деревянной столешницей, разноцветным фартуком, фартуком из керамической плитки, черной техникой, полом из керамической плитки, синим полом и коричневой столешницей без острова - последний тренд

Пример оригинального дизайна: угловая кухня в классическом стиле с обеденным столом, с полувстраиваемой мойкой (с передним бортиком), фасадами в стиле шейкер, коричневыми фасадами, разноцветным фартуком, фартуком из плитки кабанчик, техникой из нержавеющей стали, паркетным полом среднего тона, островом, белой столешницей и эркером

Our clients had just recently closed on their new house in Stapleton and were excited to transform it into their perfect forever home. They wanted to remodel the entire first floor to create a more open floor plan and develop a smoother flow through the house that better fit the needs of their family. The original layout consisted of several small rooms that just weren’t very functional, so we decided to remove the walls that were breaking up the space and restructure the first floor to create a wonderfully open feel.
After removing the existing walls, we rearranged their spaces to give them an office at the front of the house, a large living room, and a large dining room that connects seamlessly with the kitchen. We also wanted to center the foyer in the home and allow more light to travel through the first floor, so we replaced their existing doors with beautiful custom sliding doors to the back yard and a gorgeous walnut door with side lights to greet guests at the front of their home.
Living Room
Our clients wanted a living room that could accommodate an inviting sectional, a baby grand piano, and plenty of space for family game nights. So, we transformed what had been a small office and sitting room into a large open living room with custom wood columns. We wanted to avoid making the home feel too vast and monumental, so we designed custom beams and columns to define spaces and to make the house feel like a home. Aesthetically we wanted their home to be soft and inviting, so we utilized a neutral color palette with occasional accents of muted blues and greens.
Dining Room
Our clients were also looking for a large dining room that was open to the rest of the home and perfect for big family gatherings. So, we removed what had been a small family room and eat-in dining area to create a spacious dining room with a fireplace and bar. We added custom cabinetry to the bar area with open shelving for displaying and designed a custom surround for their fireplace that ties in with the wood work we designed for their living room. We brought in the tones and materiality from the kitchen to unite the spaces and added a mixed metal light fixture to bring the space together
Kitchen
We wanted the kitchen to be a real show stopper and carry through the calm muted tones we were utilizing throughout their home. We reoriented the kitchen to allow for a big beautiful custom island and to give us the opportunity for a focal wall with cooktop and range hood. Their custom island was perfectly complimented with a dramatic quartz counter top and oversized pendants making it the real center of their home. Since they enter the kitchen first when coming from their detached garage, we included a small mud-room area right by the back door to catch everyone’s coats and shoes as they come in. We also created a new walk-in pantry with plenty of open storage and a fun chalkboard door for writing notes, recipes, and grocery lists.
Office
We transformed the original dining room into a handsome office at the front of the house. We designed custom walnut built-ins to house all of their books, and added glass french doors to give them a bit of privacy without making the space too closed off. We painted the room a deep muted blue to create a glimpse of rich color through the french doors
Powder Room
The powder room is a wonderful play on textures. We used a neutral palette with contrasting tones to create dramatic moments in this little space with accents of brushed gold.
Master Bathroom
The existing master bathroom had an awkward layout and outdated finishes, so we redesigned the space to create a clean layout with a dream worthy shower. We continued to use neutral tones that tie in with the rest of the home, but had fun playing with tile textures and patterns to create an eye-catching vanity. The wood-look tile planks along the floor provide a soft backdrop for their new free-standing bathtub and contrast beautifully with the deep ash finish on the cabinetry.
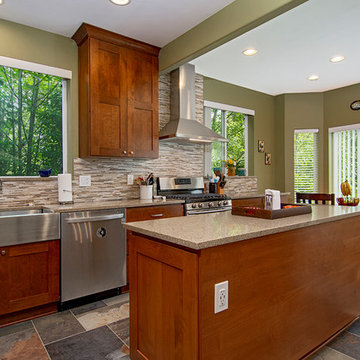
Kitchen with island and breakfast area with inbuilt bench seating.
Свежая идея для дизайна: большая параллельная кухня в стиле кантри с обеденным столом, с полувстраиваемой мойкой (с передним бортиком), фасадами в стиле шейкер, фасадами цвета дерева среднего тона, столешницей из кварцевого агломерата, разноцветным фартуком, фартуком из керамогранитной плитки, техникой из нержавеющей стали, полом из керамогранита, островом, разноцветным полом и бежевой столешницей - отличное фото интерьера
Свежая идея для дизайна: большая параллельная кухня в стиле кантри с обеденным столом, с полувстраиваемой мойкой (с передним бортиком), фасадами в стиле шейкер, фасадами цвета дерева среднего тона, столешницей из кварцевого агломерата, разноцветным фартуком, фартуком из керамогранитной плитки, техникой из нержавеющей стали, полом из керамогранита, островом, разноцветным полом и бежевой столешницей - отличное фото интерьера
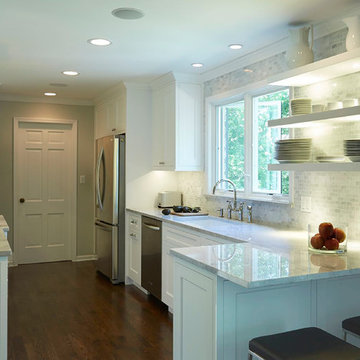
Mike Kaskel
Идея дизайна: параллельная кухня среднего размера в стиле неоклассика (современная классика) с обеденным столом, врезной мойкой, белыми фасадами, столешницей из кварцита, разноцветным фартуком, фартуком из каменной плитки, техникой из нержавеющей стали, темным паркетным полом, полуостровом и фасадами в стиле шейкер
Идея дизайна: параллельная кухня среднего размера в стиле неоклассика (современная классика) с обеденным столом, врезной мойкой, белыми фасадами, столешницей из кварцита, разноцветным фартуком, фартуком из каменной плитки, техникой из нержавеющей стали, темным паркетным полом, полуостровом и фасадами в стиле шейкер
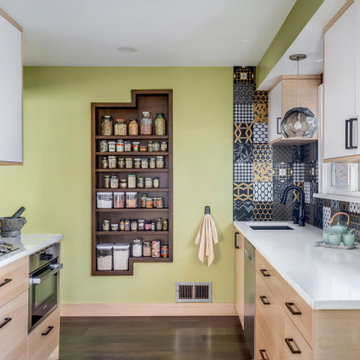
This compact kitchen incorporates euro style, frameless cabinetry, with a maple/matt white combination. The walnut spice shelf inserted into the wall adds character and useable shelving. The backsplash accent tile makes a bold statement and adds a fun element to the kitchen. Pushing the sink into the corner allowed for a larger prep area within the limited space, tailored to the homeowners specific needs.

Идея дизайна: угловая кухня в классическом стиле с обеденным столом, врезной мойкой, фасадами с выступающей филенкой, белыми фасадами, разноцветным фартуком, техникой из нержавеющей стали, паркетным полом среднего тона, островом, коричневым полом, серой столешницей и эркером
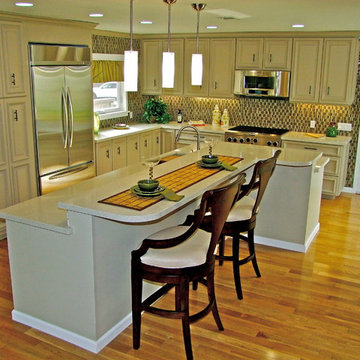
October 5 Fine Home Builders
Идея дизайна: угловая кухня-гостиная среднего размера в классическом стиле с одинарной мойкой, фасадами с выступающей филенкой, бежевыми фасадами, столешницей из кварцита, разноцветным фартуком, фартуком из стекла, техникой из нержавеющей стали, паркетным полом среднего тона, островом и коричневым полом
Идея дизайна: угловая кухня-гостиная среднего размера в классическом стиле с одинарной мойкой, фасадами с выступающей филенкой, бежевыми фасадами, столешницей из кварцита, разноцветным фартуком, фартуком из стекла, техникой из нержавеющей стали, паркетным полом среднего тона, островом и коричневым полом
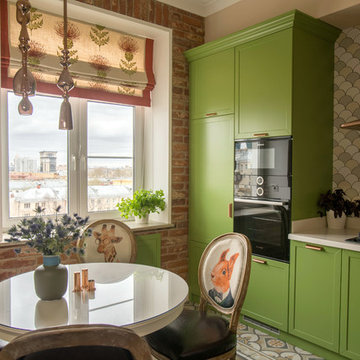
Дизайн интерьера: Софи Му. Фото: NASTROE Videoproduction. Плитка из кирпича XIX века: BrickTiles.Ru. Проект опубликован на сайте журнала ELLE Dedecoration в 2019-м году. Автор проекта рассказала: «Мы долго подбирали цвет кухни. Нам нужен был цвет молодого июньского папоротника - яркий, но благородный. И когда кухня наконец встала на свое место и заиграла медными ручками, кирпичная стена открылась нам в новом, еще более приятном свете».
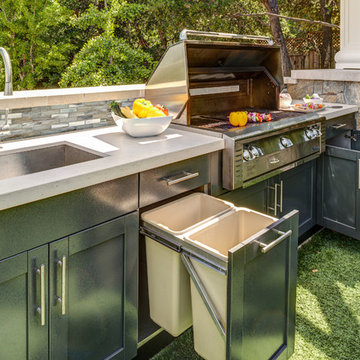
This outdoor space needed a kitchen for each pavilion - one to cook with and another for drinks and entertainment.
The powder painted stainless steel outdoor cabinets feature a bar tender, sink, beverage refrigerator, pull out garbage and pull-out trays. A Dekton countertop was used for its hardiness and low maintenance.
Learn more about our Outdoor Cabinets: http://www.gkandb.com/services/outdoor-kitchens/
DESIGNER: MICHELLE O'CONNOR
PHOTOGRAPHY: TREVE JOHNSON PHOTOGRAPHY
CABINETRY: DANVER
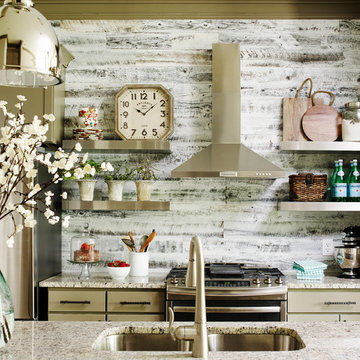
Emily Followill
Свежая идея для дизайна: параллельная кухня среднего размера в стиле кантри с гранитной столешницей, техникой из нержавеющей стали, врезной мойкой, разноцветным фартуком, открытыми фасадами и обоями на стенах - отличное фото интерьера
Свежая идея для дизайна: параллельная кухня среднего размера в стиле кантри с гранитной столешницей, техникой из нержавеющей стали, врезной мойкой, разноцветным фартуком, открытыми фасадами и обоями на стенах - отличное фото интерьера
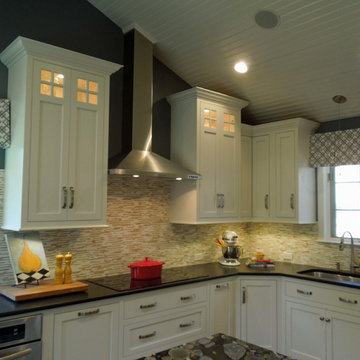
The angled ceiling is accented by the dramatic tall cabinets with window-pane topped doors. The shiny steel chimney style hood creates a focal point accented by the stunning marble and onyx back-splash installed horizontally on the walls. The smooth cook-top is so sleek it blends seamlessly into the honed granite counter top. Designed by Delicious Kitchens & Interiors, LLC This project was featured in the Palace Theatre's Kitchen Tour and was part of a talented collaborative effort including but not limited to the teams at L. Newman Associates/Paul Mansback Inc., RE Marble and Granite, Capital Kitchens and Delicious Kitchens & Interiors, LLC.
Зеленая кухня с разноцветным фартуком – фото дизайна интерьера
5