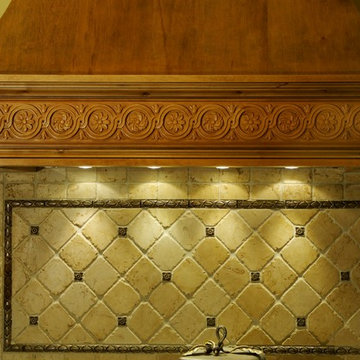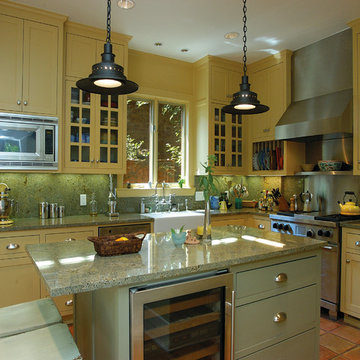Зеленая кухня с любым фатуком – фото дизайна интерьера
Сортировать:
Бюджет
Сортировать:Популярное за сегодня
101 - 120 из 6 776 фото
1 из 3

This creative transitional space was transformed from a very dated layout that did not function well for our homeowners - who enjoy cooking for both their family and friends. They found themselves cooking on a 30" by 36" tiny island in an area that had much more potential. A completely new floor plan was in order. An unnecessary hallway was removed to create additional space and a new traffic pattern. New doorways were created for access from the garage and to the laundry. Just a couple of highlights in this all Thermador appliance professional kitchen are the 10 ft island with two dishwashers (also note the heated tile area on the functional side of the island), double floor to ceiling pull-out pantries flanking the refrigerator, stylish soffited area at the range complete with burnished steel, niches and shelving for storage. Contemporary organic pendants add another unique texture to this beautiful, welcoming, one of a kind kitchen! Photos by David Cobb Photography.

Rob Karosis: Photographer
На фото: большая п-образная кухня-гостиная в классическом стиле с с полувстраиваемой мойкой (с передним бортиком), фасадами в стиле шейкер, фасадами цвета дерева среднего тона, гранитной столешницей, серым фартуком, фартуком из каменной плитки, техникой из нержавеющей стали, паркетным полом среднего тона, островом и коричневым полом с
На фото: большая п-образная кухня-гостиная в классическом стиле с с полувстраиваемой мойкой (с передним бортиком), фасадами в стиле шейкер, фасадами цвета дерева среднего тона, гранитной столешницей, серым фартуком, фартуком из каменной плитки, техникой из нержавеющей стали, паркетным полом среднего тона, островом и коричневым полом с

Traditional white marble New England kitchen with walnut wood island and bronze fixtures for added warmth. Photo: Michael J Lee Photography
Свежая идея для дизайна: кухня в классическом стиле с врезной мойкой, фасадами в стиле шейкер, белыми фасадами, белым фартуком, фартуком из мрамора, техникой под мебельный фасад, темным паркетным полом, островом, коричневым полом и деревянной столешницей - отличное фото интерьера
Свежая идея для дизайна: кухня в классическом стиле с врезной мойкой, фасадами в стиле шейкер, белыми фасадами, белым фартуком, фартуком из мрамора, техникой под мебельный фасад, темным паркетным полом, островом, коричневым полом и деревянной столешницей - отличное фото интерьера

На фото: кухня среднего размера в классическом стиле с обеденным столом, с полувстраиваемой мойкой (с передним бортиком), фасадами в стиле шейкер, белыми фасадами, столешницей из кварцита, белым фартуком, фартуком из керамической плитки, техникой под мебельный фасад, паркетным полом среднего тона и островом

James Ray Spahn
Источник вдохновения для домашнего уюта: угловая кухня среднего размера в стиле неоклассика (современная классика) с обеденным столом, врезной мойкой, стеклянными фасадами, белыми фасадами, мраморной столешницей, белым фартуком, фартуком из каменной плиты, техникой из нержавеющей стали, светлым паркетным полом и островом
Источник вдохновения для домашнего уюта: угловая кухня среднего размера в стиле неоклассика (современная классика) с обеденным столом, врезной мойкой, стеклянными фасадами, белыми фасадами, мраморной столешницей, белым фартуком, фартуком из каменной плиты, техникой из нержавеющей стали, светлым паркетным полом и островом

Photo by Greg Premru
Cabinet Design, Architect Tom Catalano
Идея дизайна: большая отдельная, п-образная кухня в морском стиле с фасадами в стиле шейкер, зелеными фасадами, бежевым фартуком, фартуком из плитки кабанчик, белой техникой, островом, столешницей из акрилового камня, полом из линолеума и серым полом
Идея дизайна: большая отдельная, п-образная кухня в морском стиле с фасадами в стиле шейкер, зелеными фасадами, бежевым фартуком, фартуком из плитки кабанчик, белой техникой, островом, столешницей из акрилового камня, полом из линолеума и серым полом

Nestled in the heart of Bath, Papilio have created a traditional handmade bespoke kitchen with contemporary elements, providing a modern yet functional space with breath-taking views across the valley.
Designed in collaboration with Simon Moray Jones architects, a large glazed wall and ceiling lantern offer a fresh and airy shell for the open plan kitchen and dining space – the perfect space for this sociable family.
The outstanding architectural design allowed the stunning countryside views to become the focal point of the room and maintaining this tranquil ambience became essential to the client. Matt and Stephen of Papilio carefully positioned workstations and appliances in order to continually bring the outside in, while still providing a practical space for the family to cook and entertain in.
The resulting L-shaped island configuration has created maximum storage space and workflow as well as optimising the view throughout the space. A Belfast sink has been placed facing out of the island to allow the client to see across the garden area, with a large Gaggenau fridge freezer behind, keeping in mind the ‘golden triangle’ theory for ease of movement and functionality.
A key appliance for the family was a 4 door Aga to celebrate their love of cooking and dining. The Pearl Ashes 4 door electric Aga chosen has been set in the far end of the traditional handmade bespoke kitchen between two feature glazed panels. Paired with the on trend metro tiles and the copper pans on the bespoke pot rack designed by Papilio, the elevation provides a striking backdrop to the traditional shaker-style cabinetry.
Integrated bespoke storage solutions include a hidden charging draw for numerous smart devices and the water filtration has been positioned behind a magnetic panel to allow for easy access. The children are able to sit and get on with homework at the breakfast bar while the adults can use the same space to prepare food and socialise. Hand blown pendants by Rothschild and Bickers finish off the island area and complete the stylish set-up.

Modern Transitional home with Custom Steel Hood as well as metal bi-folding cabinet doors that fold up and down
Пример оригинального дизайна: большая угловая кухня в стиле модернизм с плоскими фасадами, островом, врезной мойкой, светлыми деревянными фасадами, мраморной столешницей, белым фартуком, фартуком из каменной плиты, техникой из нержавеющей стали и паркетным полом среднего тона
Пример оригинального дизайна: большая угловая кухня в стиле модернизм с плоскими фасадами, островом, врезной мойкой, светлыми деревянными фасадами, мраморной столешницей, белым фартуком, фартуком из каменной плиты, техникой из нержавеющей стали и паркетным полом среднего тона

Maple Jamison door style by Mid Continent Cabinetry painted Flint
Пример оригинального дизайна: прямая кухня среднего размера в стиле неоклассика (современная классика) с кладовкой, серыми фасадами, гранитной столешницей, фартуком цвета металлик, фартуком из плитки мозаики, паркетным полом среднего тона и фасадами с утопленной филенкой без острова
Пример оригинального дизайна: прямая кухня среднего размера в стиле неоклассика (современная классика) с кладовкой, серыми фасадами, гранитной столешницей, фартуком цвета металлик, фартуком из плитки мозаики, паркетным полом среднего тона и фасадами с утопленной филенкой без острова

This great room is so well detailed. With every wall paneled, clerestory windows bringing light directly in, and exposed beams spanning 30', this space is large yet inviting and comfortable.
Environmentally-friendly sisal rug (made from Agave Sisalana plant -- hardy, fast-growing, and renewable) matching the tone of the European white oak DuChateau wood floors with oil finish. Foucault's Orb chandeliers (from Restoration Hardware) provide an accent of radiuses that tie in with the end table.
When the weather is perfect, the sliding glass doors pocket out of sight, leaving a seamless transition from the outside living to the inside. The perfect space for entertaining.

На фото: огромная угловая кухня в классическом стиле с обеденным столом, врезной мойкой, фасадами с утопленной филенкой, белыми фасадами, гранитной столешницей, бежевым фартуком, фартуком из керамической плитки, техникой под мебельный фасад, полом из керамической плитки, островом и бежевым полом с

Источник вдохновения для домашнего уюта: угловая кухня среднего размера в стиле модернизм с обеденным столом, накладной мойкой, фасадами с утопленной филенкой, желтыми фасадами, столешницей из кварцита, зеленым фартуком, фартуком из керамической плитки, техникой из нержавеющей стали, полом из терракотовой плитки и островом

Michael Lee
Свежая идея для дизайна: угловая кухня среднего размера в стиле кантри с стеклянными фасадами, белой техникой, с полувстраиваемой мойкой (с передним бортиком), белым фартуком, островом, столешницей из акрилового камня, фартуком из дерева, темным паркетным полом, коричневым полом и черными фасадами - отличное фото интерьера
Свежая идея для дизайна: угловая кухня среднего размера в стиле кантри с стеклянными фасадами, белой техникой, с полувстраиваемой мойкой (с передним бортиком), белым фартуком, островом, столешницей из акрилового камня, фартуком из дерева, темным паркетным полом, коричневым полом и черными фасадами - отличное фото интерьера

Courtyard kitchen with door up. Photography by Lucas Henning.
Пример оригинального дизайна: прямая кухня среднего размера в морском стиле с накладной мойкой, плоскими фасадами, коричневыми фасадами, гранитной столешницей, зеленым фартуком, фартуком из каменной плиты, техникой из нержавеющей стали, светлым паркетным полом, зеленой столешницей и островом
Пример оригинального дизайна: прямая кухня среднего размера в морском стиле с накладной мойкой, плоскими фасадами, коричневыми фасадами, гранитной столешницей, зеленым фартуком, фартуком из каменной плиты, техникой из нержавеющей стали, светлым паркетным полом, зеленой столешницей и островом

Custom Wet Bar Idea
Пример оригинального дизайна: кухня в современном стиле с врезной мойкой, светлыми деревянными фасадами, коричневым фартуком, фартуком из удлиненной плитки и плоскими фасадами
Пример оригинального дизайна: кухня в современном стиле с врезной мойкой, светлыми деревянными фасадами, коричневым фартуком, фартуком из удлиненной плитки и плоскими фасадами

Источник вдохновения для домашнего уюта: большая угловая кухня-гостиная в классическом стиле с с полувстраиваемой мойкой (с передним бортиком), фасадами с декоративным кантом, белыми фасадами, столешницей из кварцевого агломерата, белым фартуком, фартуком из мрамора, техникой под мебельный фасад, паркетным полом среднего тона, островом, коричневым полом и белой столешницей

View of range and open shelving.
Источник вдохновения для домашнего уюта: отдельная, угловая кухня среднего размера в стиле фьюжн с с полувстраиваемой мойкой (с передним бортиком), фасадами в стиле шейкер, зелеными фасадами, столешницей из кварцевого агломерата, белым фартуком, фартуком из керамической плитки, техникой из нержавеющей стали, полом из керамогранита, бежевым полом и черной столешницей без острова
Источник вдохновения для домашнего уюта: отдельная, угловая кухня среднего размера в стиле фьюжн с с полувстраиваемой мойкой (с передним бортиком), фасадами в стиле шейкер, зелеными фасадами, столешницей из кварцевого агломерата, белым фартуком, фартуком из керамической плитки, техникой из нержавеющей стали, полом из керамогранита, бежевым полом и черной столешницей без острова

The kitchen is appreciated for its fresh, bright look, achieved with olive-green cupboard fronts that contrast with the white marble effect worktops and splashback. The adjacent dining area is airy yet ultra-cosy. The empty space above the existing boiler has been used to install an adjustable shelf system that serves as Romeo's playground.

Cabinetry in a fresh, green color with accents of rift oak evoke a mid-century aesthetic that blends with the rest of the home.
Идея дизайна: маленькая п-образная кухня в стиле ретро с обеденным столом, двойной мойкой, фасадами с утопленной филенкой, зелеными фасадами, столешницей из кварцевого агломерата, белым фартуком, фартуком из керамической плитки, техникой из нержавеющей стали, светлым паркетным полом, коричневым полом и белой столешницей без острова для на участке и в саду
Идея дизайна: маленькая п-образная кухня в стиле ретро с обеденным столом, двойной мойкой, фасадами с утопленной филенкой, зелеными фасадами, столешницей из кварцевого агломерата, белым фартуком, фартуком из керамической плитки, техникой из нержавеющей стали, светлым паркетным полом, коричневым полом и белой столешницей без острова для на участке и в саду

The in-law suite kitchen could only be in a small corner of the basement. The kitchen design started with the question: how small can this kitchen be? The compact layout was designed to provide generous counter space, comfortable walking clearances, and abundant storage. The bold colors and fun patterns anchored by the warmth of the dark wood flooring create a happy and invigorating space.
SQUARE FEET: 140
Зеленая кухня с любым фатуком – фото дизайна интерьера
6