Зеленая кухня с фасадами из нержавеющей стали – фото дизайна интерьера
Сортировать:
Бюджет
Сортировать:Популярное за сегодня
41 - 60 из 60 фото
1 из 3
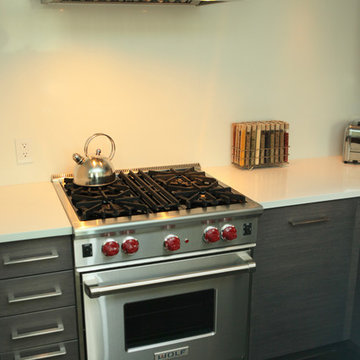
Designed by Vicki Lichtenstein. Wolf appliances paired with Wood-Mode cabinetry
На фото: п-образная кухня в современном стиле с обеденным столом, монолитной мойкой, плоскими фасадами, фасадами из нержавеющей стали, столешницей из акрилового камня, белым фартуком и техникой из нержавеющей стали с
На фото: п-образная кухня в современном стиле с обеденным столом, монолитной мойкой, плоскими фасадами, фасадами из нержавеющей стали, столешницей из акрилового камня, белым фартуком и техникой из нержавеющей стали с
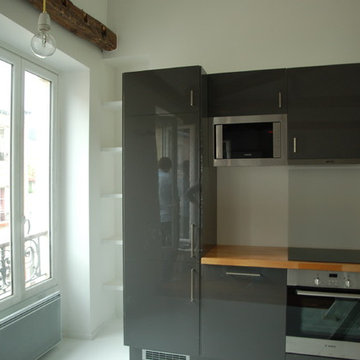
На фото: большая угловая кухня-гостиная в современном стиле с фасадами с декоративным кантом, фасадами из нержавеющей стали, деревянной столешницей, черным фартуком, фартуком из стекла, техникой из нержавеющей стали, полом из цементной плитки, островом и белым полом
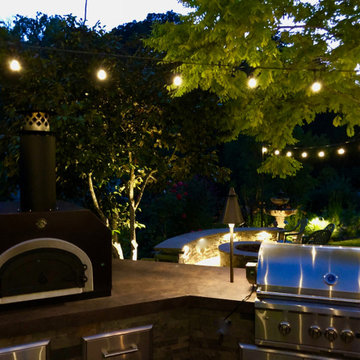
Outdoor Kitchen Command Center
На фото: п-образная кухня среднего размера в стиле фьюжн с фасадами из нержавеющей стали, столешницей из акрилового камня, техникой из нержавеющей стали, полом из цементной плитки, полуостровом и бежевым полом с
На фото: п-образная кухня среднего размера в стиле фьюжн с фасадами из нержавеющей стали, столешницей из акрилового камня, техникой из нержавеющей стали, полом из цементной плитки, полуостровом и бежевым полом с
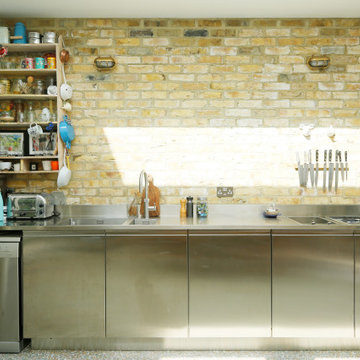
Свежая идея для дизайна: прямая кухня среднего размера в стиле модернизм с обеденным столом, двойной мойкой, плоскими фасадами, фасадами из нержавеющей стали, столешницей из нержавеющей стали, серым фартуком, техникой из нержавеющей стали, полом из терраццо, разноцветным полом и серой столешницей без острова - отличное фото интерьера
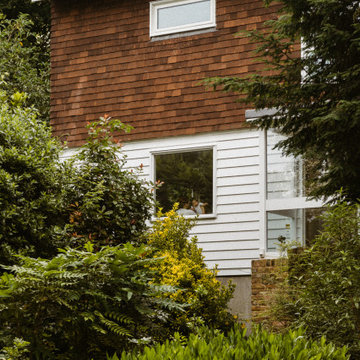
A contemporary white painted and stainless steel kitchen and dining space in Dulwich for a design conscious young family.
The new kitchen is within a property bought from The Modern House, set within the beautiful Great Brownings Estate. We worked closely with our client to design and remodel the whole space to create a refined, timeless kitchen which closely echoes the values of the building and wider estate.
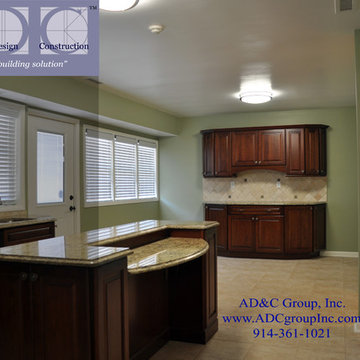
Complete remodel of the Kitchen. The center island has a lower counter for use in a wheelchair.
На фото: угловая кухня в классическом стиле с обеденным столом, врезной мойкой, фасадами с выступающей филенкой, фасадами из нержавеющей стали, гранитной столешницей, бежевым фартуком, фартуком из каменной плитки и техникой из нержавеющей стали
На фото: угловая кухня в классическом стиле с обеденным столом, врезной мойкой, фасадами с выступающей филенкой, фасадами из нержавеющей стали, гранитной столешницей, бежевым фартуком, фартуком из каменной плитки и техникой из нержавеющей стали
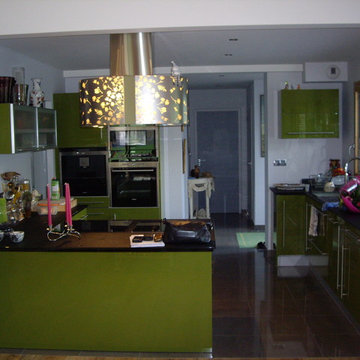
На фото: п-образная кухня-гостиная среднего размера в стиле модернизм с одинарной мойкой, фасадами с декоративным кантом, фасадами из нержавеющей стали, столешницей из акрилового камня, зеленым фартуком, фартуком из цементной плитки, техникой из нержавеющей стали, полом из цементной плитки, островом и коричневым полом
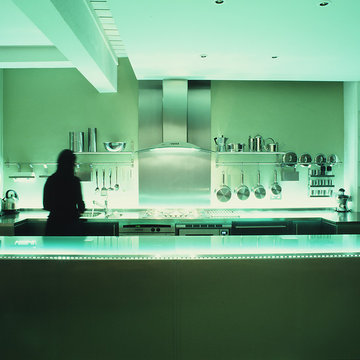
Cristobal Palma
Стильный дизайн: большая параллельная кухня-гостиная в стиле модернизм с монолитной мойкой, плоскими фасадами, фасадами из нержавеющей стали, стеклянной столешницей, техникой из нержавеющей стали, бетонным полом, островом и белым полом - последний тренд
Стильный дизайн: большая параллельная кухня-гостиная в стиле модернизм с монолитной мойкой, плоскими фасадами, фасадами из нержавеющей стали, стеклянной столешницей, техникой из нержавеющей стали, бетонным полом, островом и белым полом - последний тренд
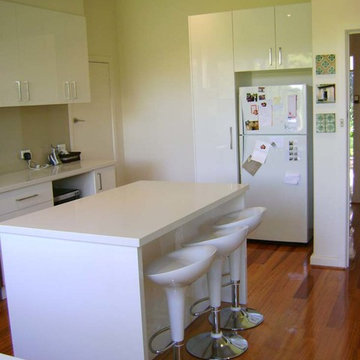
На фото: п-образная кухня-гостиная среднего размера в современном стиле с фасадами с декоративным кантом, фасадами из нержавеющей стали и островом
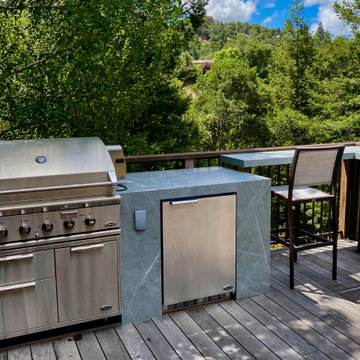
The client was interested in a modern outdoor kitchen on his deck, the corner of the deck was the perfect space to ad a look out bar, over looking the rose Garden and Redwoods.
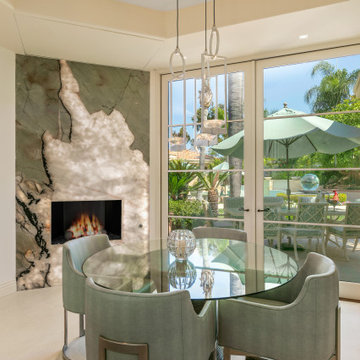
Two Officine Gullo Kitchens, one indoor and one outdoor, embody the heart and soul of the living area of
a stunning Rancho Santa Fe Villa, curated by the American interior designer Susan Spath and her studio.
For this project, Susan Spath and her studio were looking for a company that could recreate timeless
settings that could be completely in line with the functional needs, lifestyle, and culinary habits of the client.
Officine Gullo, with its endless possibilities for customized style was the perfect answer to the needs of the US
designer, creating two unique kitchen solutions: indoor and outdoor.
The indoor kitchen is the main feature of a large living area that includes kitchen and dining room. Its
design features an elegant combination of materials and colors, where Pure White (RAL9010) woodwork,
Grey Vein marble, Light Grey (RAL7035) steel painted finishes, and iconic chromed brass finishes all come
together and blend in harmony.
The main cooking area consists of a Fiorentina 150 cooker, an extremely versatile, high-tech, and
functional model. It is flanked by two wood columns with a white lacquered finish for domestic appliances. The
cooking area has been completed with a sophisticated professional hood and enhanced with a Carrara
marble wall panel, which can be found on both countertops and cooking islands.
In the center of the living area are two symmetrical cooking islands, each one around 6.5 ft/2 meters long. The first cooking island acts as a recreational space and features a breakfast area with a cantilever top. The owners needed this area to be a place to spend everyday moments with family and friends and, at the occurrence, become a functional area for large ceremonies and banquets. The second island has been dedicated to preparing and washing food and has been specifically designed to be used by the chefs. The islands also contain a wine refrigerator and a pull-out TV.
The kitchen leads out directly into a leafy garden that can also be seen from the washing area window.
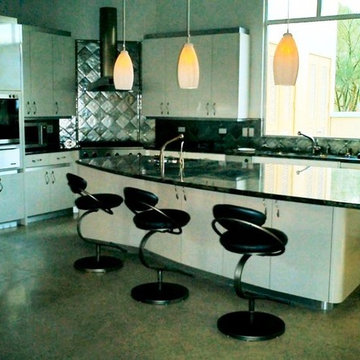
The modern kitchen features a large glass island, which includes an under mount vegetable sink. The island is lighted by modern pendants.
Идея дизайна: большая угловая кухня-гостиная в стиле модернизм с врезной мойкой, плоскими фасадами, фасадами из нержавеющей стали, гранитной столешницей, фартуком цвета металлик, фартуком из керамогранитной плитки, техникой из нержавеющей стали, полом из известняка и островом
Идея дизайна: большая угловая кухня-гостиная в стиле модернизм с врезной мойкой, плоскими фасадами, фасадами из нержавеющей стали, гранитной столешницей, фартуком цвета металлик, фартуком из керамогранитной плитки, техникой из нержавеющей стали, полом из известняка и островом
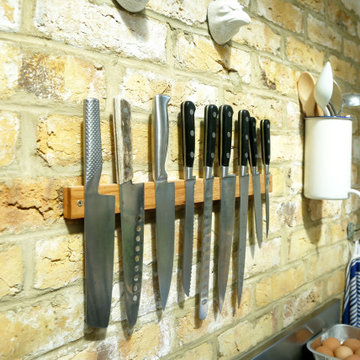
Источник вдохновения для домашнего уюта: прямая кухня среднего размера в стиле фьюжн с обеденным столом, двойной мойкой, плоскими фасадами, фасадами из нержавеющей стали, столешницей из нержавеющей стали, серым фартуком, техникой из нержавеющей стали, полом из терраццо, разноцветным полом и серой столешницей без острова
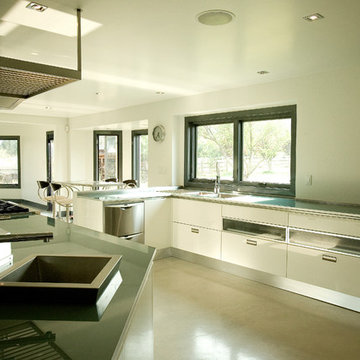
Custom Kitchen with stainless, glass and steel fabrications. Photo: Eliot Drake, Design: Tutto Ferro
Свежая идея для дизайна: большая п-образная кухня в современном стиле с обеденным столом, накладной мойкой, плоскими фасадами, фасадами из нержавеющей стали, столешницей из нержавеющей стали, техникой из нержавеющей стали, бетонным полом, полуостровом и серым полом - отличное фото интерьера
Свежая идея для дизайна: большая п-образная кухня в современном стиле с обеденным столом, накладной мойкой, плоскими фасадами, фасадами из нержавеющей стали, столешницей из нержавеющей стали, техникой из нержавеющей стали, бетонным полом, полуостровом и серым полом - отличное фото интерьера
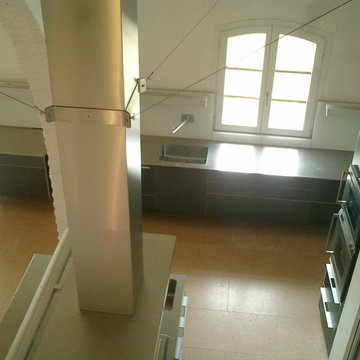
Nel complesso storico di Villa Mannelli ad Empoli, si trovava l’area delle ex scuderie per il ricovero dei cavalli destinata ad essere trasformata in residenziale. Il volume in oggetto era pieno di suggestioni con uno spazio giorno unico di mt 14x6 con due archi in pietra che sorreggevano il sovrastante solaio a voltoline. Su questo spazio si affacciavano 3 vani interni che a loro volta si prospettavano su una corte interna. La scelta progettuale primaria è stata quella di preservare il grande spazio voltato per adibirlo a un open space pranzo/soggiorno su cui si affaccia un soppalco che ha permesso di creare al suo interno 2 bagni e di ampliare una dei vani esistenti per adibirla a camera. Anche l’altro vano restante all’interno dell’edificio è stato adibito a camera e, sfruttando l’altezza esistente di circa 6,5 mt è stato ricavato un soppalco adibito a zona armadi da cui si accede al soppalco della zona soggiorno su cui è stata posizionata una vasca idromassaggio a vista. Per dare estrema luminosità ai vani, tenendo conto delle misure esigue delle finestre esistenti, si è optato per un colore bianco vino di tutte le pareti e dei soffitti alleggerendo ulteriormente le superfici utilizzando parapetti in vetro sia per il soppalco che per la scala.

A machined hood, custom stainless cabinetry and exposed ducting harkens to a commercial vibe. The 5'x10' marble topped island wears many hats. It serves as a large work surface, tons of storage, informal seating, and a visual line that separates the eating and cooking areas.
Photo by Lincoln Barber
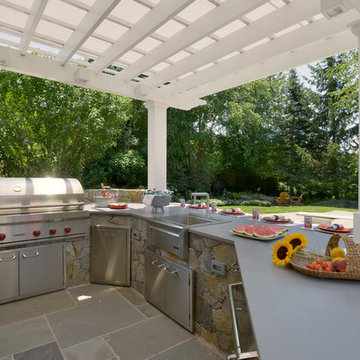
This client needed a place to entertain by the pool. They had already done their “inside” kitchen with Bilotta and so returned to design their outdoor space. All summer they spend a lot of time in their backyard entertaining guests, day and night. But before they had their fully designed outdoor space, whoever was in charge of grilling would feel isolated from everyone else. They needed one cohesive space to prep, mingle, eat and drink, alongside their pool. They did not skimp on a thing – they wanted all the bells and whistles: a big Wolf grill, plenty of weather resistant countertop space for dining (Lapitec - Grigio Cemento, by Eastern Stone), an awning (Durasol Pinnacle II by Gregory Sahagain & Sons, Inc.) that would also keep bright light out of the family room, lights, and an indoor space where they could escape the bugs if needed and even watch TV. The client was thrilled with the outcome - their complete vision for an ideal outdoor entertaining space came to life. Cabinetry is Lynx Professional Storage Line. Refrigerator drawers and sink by Lynx. Faucet is stainless by MGS Nerhas. Bilotta Designer: Randy O’Kane with Clark Neuringer Architects, posthumously. Photo Credit: Peter Krupenye
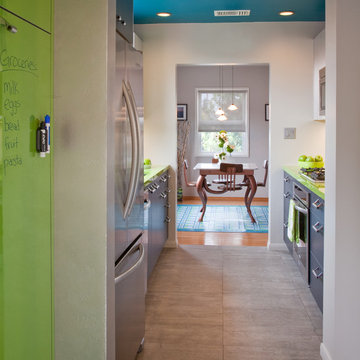
Gail Owens
Источник вдохновения для домашнего уюта: отдельная, параллельная кухня среднего размера в стиле модернизм с врезной мойкой, плоскими фасадами, фасадами из нержавеющей стали, столешницей из кварцевого агломерата, серым фартуком, фартуком из керамической плитки, техникой из нержавеющей стали и полом из керамогранита без острова
Источник вдохновения для домашнего уюта: отдельная, параллельная кухня среднего размера в стиле модернизм с врезной мойкой, плоскими фасадами, фасадами из нержавеющей стали, столешницей из кварцевого агломерата, серым фартуком, фартуком из керамической плитки, техникой из нержавеющей стали и полом из керамогранита без острова
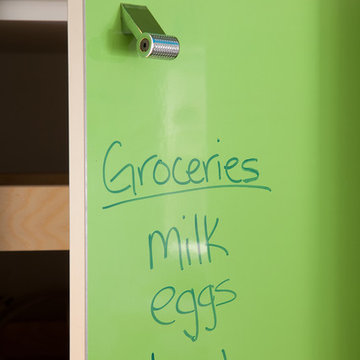
Gail Owens
Идея дизайна: отдельная, параллельная кухня среднего размера в стиле модернизм с врезной мойкой, плоскими фасадами, фасадами из нержавеющей стали, столешницей из кварцевого агломерата, серым фартуком, фартуком из керамической плитки, техникой из нержавеющей стали и полом из керамогранита без острова
Идея дизайна: отдельная, параллельная кухня среднего размера в стиле модернизм с врезной мойкой, плоскими фасадами, фасадами из нержавеющей стали, столешницей из кварцевого агломерата, серым фартуком, фартуком из керамической плитки, техникой из нержавеющей стали и полом из керамогранита без острова
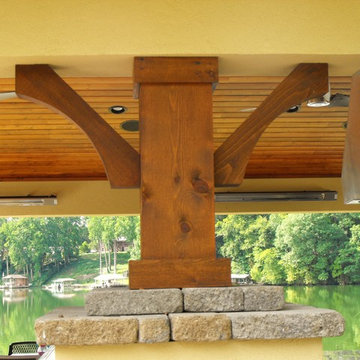
Wood & Masonry Column/Post Detail - Jeff Stapleton
Источник вдохновения для домашнего уюта: кухня среднего размера в средиземноморском стиле с обеденным столом, плоскими фасадами, фасадами из нержавеющей стали, гранитной столешницей, техникой из нержавеющей стали и островом
Источник вдохновения для домашнего уюта: кухня среднего размера в средиземноморском стиле с обеденным столом, плоскими фасадами, фасадами из нержавеющей стали, гранитной столешницей, техникой из нержавеющей стали и островом
Зеленая кухня с фасадами из нержавеющей стали – фото дизайна интерьера
3