Зеленая кухня с бежевым полом – фото дизайна интерьера
Сортировать:
Бюджет
Сортировать:Популярное за сегодня
101 - 120 из 907 фото
1 из 3
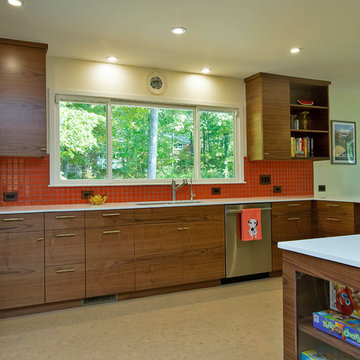
Marilyn Peryer Style House Photography
Источник вдохновения для домашнего уюта: большая угловая кухня в стиле ретро с обеденным столом, одинарной мойкой, плоскими фасадами, темными деревянными фасадами, столешницей из кварцевого агломерата, оранжевым фартуком, фартуком из цементной плитки, техникой из нержавеющей стали, пробковым полом, полуостровом, бежевым полом и белой столешницей
Источник вдохновения для домашнего уюта: большая угловая кухня в стиле ретро с обеденным столом, одинарной мойкой, плоскими фасадами, темными деревянными фасадами, столешницей из кварцевого агломерата, оранжевым фартуком, фартуком из цементной плитки, техникой из нержавеющей стали, пробковым полом, полуостровом, бежевым полом и белой столешницей
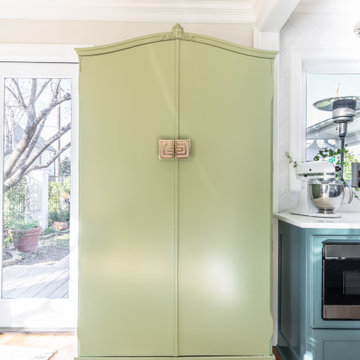
a non-functional 1940's galley kitchen, renovated with new cabinets, appliances, including a microwave drawer and a separate coffe bar to save space and give the small kitchen area an open feel. The owner chose bold colors and wall treatments tomake the space standout
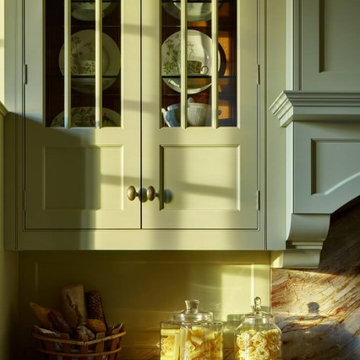
Английская кухня "LOXLEY" с кладовками, винной и продуктовой.
Стильный дизайн: большая кухня в классическом стиле с островом, обеденным столом, врезной мойкой, стеклянными фасадами, зелеными фасадами, мраморной столешницей, разноцветным фартуком, фартуком из гранита, техникой под мебельный фасад, мраморным полом, бежевым полом и разноцветной столешницей - последний тренд
Стильный дизайн: большая кухня в классическом стиле с островом, обеденным столом, врезной мойкой, стеклянными фасадами, зелеными фасадами, мраморной столешницей, разноцветным фартуком, фартуком из гранита, техникой под мебельный фасад, мраморным полом, бежевым полом и разноцветной столешницей - последний тренд

Industrial transitional English style kitchen. The addition and remodeling were designed to keep the outdoors inside. Replaced the uppers and prioritized windows connected to key parts of the backyard and having open shelvings with walnut and brass details.
Custom dark cabinets made locally. Designed to maximize the storage and performance of a growing family and host big gatherings. The large island was a key goal of the homeowners with the abundant seating and the custom booth opposite to the range area. The booth was custom built to match the client's favorite dinner spot. In addition, we created a more New England style mudroom in connection with the patio. And also a full pantry with a coffee station and pocket doors.
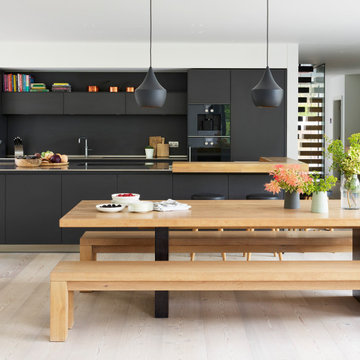
Kitchen Architecture bulthaup b3 furniture in graphite with an oak bar and stainless steel worktops.
Пример оригинального дизайна: параллельная кухня в современном стиле с плоскими фасадами, черными фасадами, черной техникой, светлым паркетным полом, островом и бежевым полом
Пример оригинального дизайна: параллельная кухня в современном стиле с плоскими фасадами, черными фасадами, черной техникой, светлым паркетным полом, островом и бежевым полом
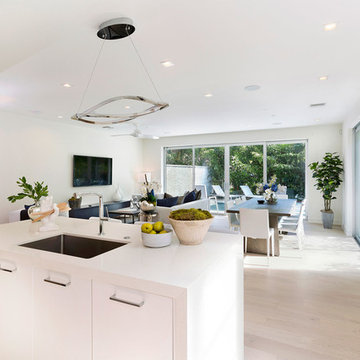
Kitchen Detail
Идея дизайна: угловая кухня-гостиная среднего размера с накладной мойкой, белыми фасадами, столешницей из кварцита, белым фартуком, техникой из нержавеющей стали, светлым паркетным полом, островом, белой столешницей, плоскими фасадами, фартуком из керамогранитной плитки и бежевым полом
Идея дизайна: угловая кухня-гостиная среднего размера с накладной мойкой, белыми фасадами, столешницей из кварцита, белым фартуком, техникой из нержавеющей стали, светлым паркетным полом, островом, белой столешницей, плоскими фасадами, фартуком из керамогранитной плитки и бежевым полом
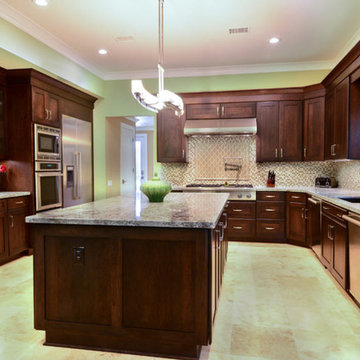
Dewils Kitchen Cabinets
На фото: большая п-образная кухня в стиле неоклассика (современная классика) с обеденным столом, врезной мойкой, фасадами в стиле шейкер, коричневыми фасадами, гранитной столешницей, зеленым фартуком, фартуком из стеклянной плитки, техникой из нержавеющей стали, полом из травертина, островом, бежевым полом и разноцветной столешницей
На фото: большая п-образная кухня в стиле неоклассика (современная классика) с обеденным столом, врезной мойкой, фасадами в стиле шейкер, коричневыми фасадами, гранитной столешницей, зеленым фартуком, фартуком из стеклянной плитки, техникой из нержавеющей стали, полом из травертина, островом, бежевым полом и разноцветной столешницей

Стильный дизайн: большая отдельная, параллельная кухня в стиле модернизм с накладной мойкой, плоскими фасадами, черными фасадами, деревянной столешницей, серым фартуком, черной техникой, полом из керамогранита, островом, бежевым полом, фартуком из стекла и коричневой столешницей - последний тренд

Источник вдохновения для домашнего уюта: п-образная кухня в стиле кантри с с полувстраиваемой мойкой (с передним бортиком), фасадами в стиле шейкер, синими фасадами, деревянной столешницей, техникой из нержавеющей стали, островом и бежевым полом
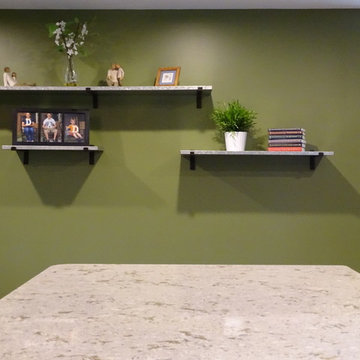
На фото: п-образная кухня-гостиная среднего размера в классическом стиле с врезной мойкой, фасадами с утопленной филенкой, темными деревянными фасадами, столешницей из кварцевого агломерата, серым фартуком, фартуком из удлиненной плитки, техникой из нержавеющей стали, светлым паркетным полом, островом и бежевым полом

Playing with color is one of our favourite thing to do. To complete the transformation, V6B's team paid attention to every detail.
The centerpiece of this luxurious kitchen is the stunning Dekton Natura Gloss backsplash, a masterpiece in itself. Its glossy surface reflects light effortlessly, creating an ethereal ambiance that enchants all who enter. The backsplash's subtle veining adds depth and character, elevating the visual appeal to new heights. As your eyes wander, they are met with the double waterfall countertops, a true testament to the artistry of design. These flawless surfaces cascade gracefully, seamlessly blending form and function.
Gleaming brass accent details accentuate the exquisite aesthetics of this luxury kitchen. From handles and fixtures to statement lighting, these shiny brass elements add a touch of regal allure. Their warm, lustrous tones harmonize effortlessly with the turquoise backdrop, creating a captivating interplay of colors.
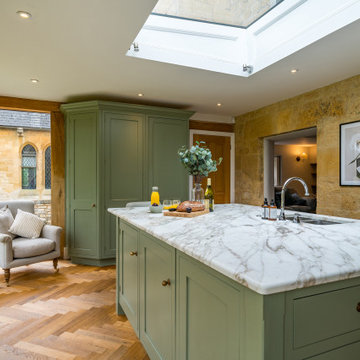
На фото: большая прямая кухня-гостиная в стиле кантри с двойной мойкой, фасадами с утопленной филенкой, зелеными фасадами, мраморной столешницей, черной техникой, паркетным полом среднего тона, островом, бежевым полом и белой столешницей с

Notre projet Jaurès est incarne l’exemple du cocon parfait pour une petite famille.
Une pièce de vie totalement ouverte mais avec des espaces bien séparés. On retrouve le blanc et le bois en fil conducteur. Le bois, aux sous-tons chauds, se retrouve dans le parquet, la table à manger, les placards de cuisine ou les objets de déco. Le tout est fonctionnel et bien pensé.
Dans tout l’appartement, on retrouve des couleurs douces comme le vert sauge ou un bleu pâle, qui nous emportent dans une ambiance naturelle et apaisante.
Un nouvel intérieur parfait pour cette famille qui s’agrandit.
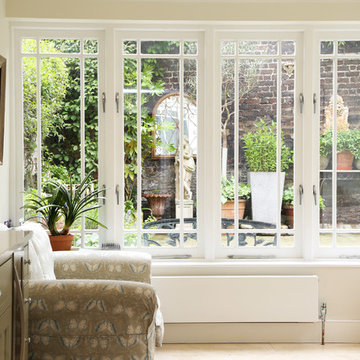
Fine House Photography
Источник вдохновения для домашнего уюта: большая кухня в классическом стиле с обеденным столом, с полувстраиваемой мойкой (с передним бортиком), зелеными фасадами, мраморной столешницей, полом из терракотовой плитки, полуостровом, бежевым полом и серой столешницей
Источник вдохновения для домашнего уюта: большая кухня в классическом стиле с обеденным столом, с полувстраиваемой мойкой (с передним бортиком), зелеными фасадами, мраморной столешницей, полом из терракотовой плитки, полуостровом, бежевым полом и серой столешницей

A traditional solid ash kitchen painted in Farrow & Ball's Lichen green, perfect for this beautiful Arts & Craft style house.
The original kitchen at the back of the house was small and unappealing so the clients desired that the kitchen be recited to the front of the house in a rarely use reception room.
Idesign designed and completed the project in the summer of 2021.

Источник вдохновения для домашнего уюта: п-образная кухня среднего размера в стиле кантри с фасадами в стиле шейкер, бежевыми фасадами, техникой под мебельный фасад, полом из керамогранита, островом, бежевым полом и бежевой столешницей

Looking for the purrr-fect neutral kitchen floor tile? Look no further than our handpainted Fallow tile in White Motif.
DESIGN
Reserve Home
PHOTOS
Reserve Home
Tile Shown: 2x6, 2x6 Glazed Long Edge, 2x6 Glazed Short Edge in Feldspar; Fallow in White Motif
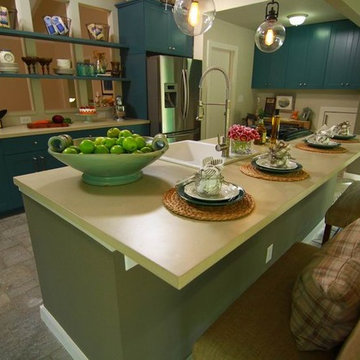
Источник вдохновения для домашнего уюта: п-образная кухня среднего размера в стиле неоклассика (современная классика) с обеденным столом, с полувстраиваемой мойкой (с передним бортиком), фасадами в стиле шейкер, синими фасадами, столешницей из акрилового камня, техникой из нержавеющей стали, кирпичным полом, островом, бежевым полом и бежевой столешницей
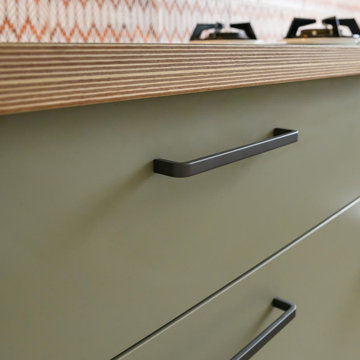
The beautifully warm and organic feel of Laminex "Possum Natural" cabinets teamed with the natural birch ply open shelving and birch edged benchtop, make this snug kitchen space warm and inviting.
We are also totally loving the white appliances and sink that help open up and brighten the space. And check out that pantry! Practical drawers make for easy access to all your goodies!
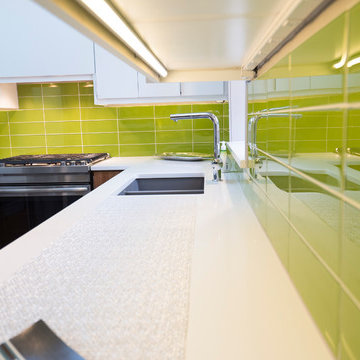
Идея дизайна: п-образная кухня среднего размера в стиле модернизм с обеденным столом, врезной мойкой, плоскими фасадами, белыми фасадами, столешницей из кварцевого агломерата, зеленым фартуком, фартуком из стеклянной плитки, белой техникой, полом из керамогранита, бежевым полом и белой столешницей без острова
Зеленая кухня с бежевым полом – фото дизайна интерьера
6