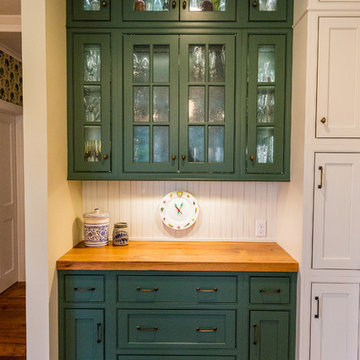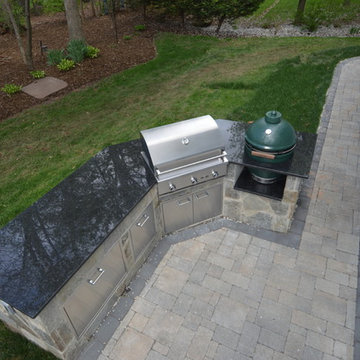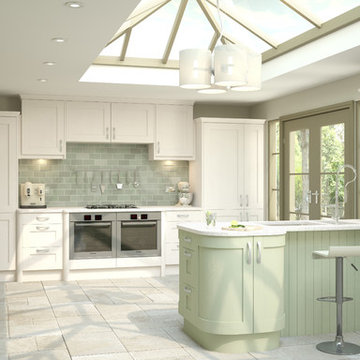Зеленая кухня – фото дизайна интерьера
Сортировать:
Бюджет
Сортировать:Популярное за сегодня
281 - 300 из 33 243 фото
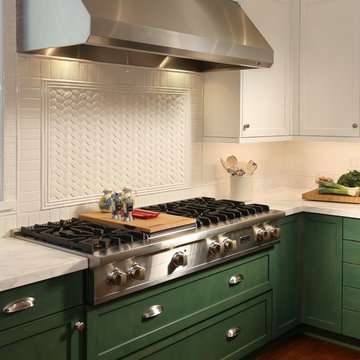
Стильный дизайн: большая угловая кухня в классическом стиле с обеденным столом, двойной мойкой, фасадами с утопленной филенкой, зелеными фасадами, столешницей из кварцита, белым фартуком, фартуком из керамической плитки, техникой из нержавеющей стали, паркетным полом среднего тона и островом - последний тренд
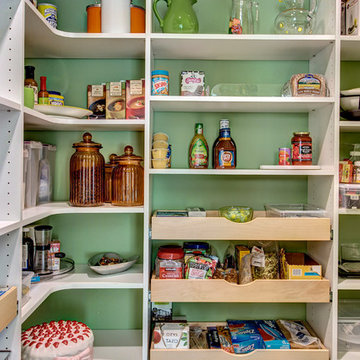
John G Wilbanks Photography
Стильный дизайн: большая п-образная кухня в стиле неоклассика (современная классика) с кладовкой, врезной мойкой, фасадами в стиле шейкер, серыми фасадами, мраморной столешницей, белым фартуком, фартуком из стеклянной плитки, техникой из нержавеющей стали, паркетным полом среднего тона и островом - последний тренд
Стильный дизайн: большая п-образная кухня в стиле неоклассика (современная классика) с кладовкой, врезной мойкой, фасадами в стиле шейкер, серыми фасадами, мраморной столешницей, белым фартуком, фартуком из стеклянной плитки, техникой из нержавеющей стали, паркетным полом среднего тона и островом - последний тренд

Atelier Wong Photography
Идея дизайна: маленькая п-образная кухня в стиле ретро с обеденным столом, с полувстраиваемой мойкой (с передним бортиком), плоскими фасадами, фасадами цвета дерева среднего тона, столешницей из кварцевого агломерата, разноцветным фартуком, фартуком из плитки мозаики, техникой из нержавеющей стали, паркетным полом среднего тона и островом для на участке и в саду
Идея дизайна: маленькая п-образная кухня в стиле ретро с обеденным столом, с полувстраиваемой мойкой (с передним бортиком), плоскими фасадами, фасадами цвета дерева среднего тона, столешницей из кварцевого агломерата, разноцветным фартуком, фартуком из плитки мозаики, техникой из нержавеющей стали, паркетным полом среднего тона и островом для на участке и в саду

The best kitchen showroom in your area is closer than you think. The four designers there are some of the most experienced award winning kitchen designers in the Delaware Valley. They design in and sell 6 national cabinet lines. And their pricing for cabinetry is slightly less than at home centers in apples to apples comparisons. Where is this kitchen showroom and how come you don’t remember seeing it when it is so close by? It’s in your own home!
Main Line Kitchen Design brings all the same samples you select from when you travel to other showrooms to your home. We make design changes on our laptops in 20-20 CAD with you present usually in the very kitchen being renovated. Understanding what designs will look like and how sample kitchen cabinets, doors, and finishes will look in your home is easy when you are standing in the very room being renovated. Design changes can be emailed to you to print out and discuss with friends and family if you choose. Best of all our design time is free since it is incorporated into the very competitive pricing of your cabinetry when you purchase a kitchen from Main Line Kitchen Design.
Finally there is a kitchen business model and design team that carries the highest quality cabinetry, is experienced, convenient, and reasonably priced. Call us today and find out why we get the best reviews on the internet or Google us and check. We look forward to working with you.
As our company tag line says:
“The world of kitchen design is changing…”
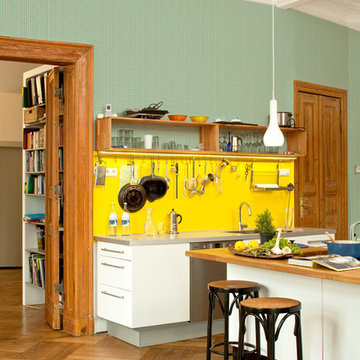
Marie steht auf Punkte – so sehr, dass sie gar nicht genug bekommen kann. Ihre Sammlung zeigt sie in vier Farbvarianten, die sich an das Farbklima jedes Raumes anpassen. Aus der Nähe betrachtet steht sie ein wenig neben sich, auf größere Distanz ist sie die Ruhe selbst.
Tapetendesign: Kathrin Kreitmeyer
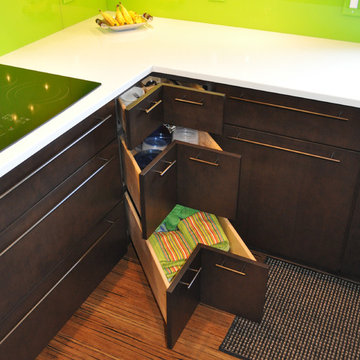
На фото: п-образная кухня в стиле модернизм с обеденным столом, врезной мойкой, плоскими фасадами, темными деревянными фасадами, столешницей из кварцевого агломерата, зеленым фартуком, фартуком из стекла, черной техникой, полом из бамбука и островом с
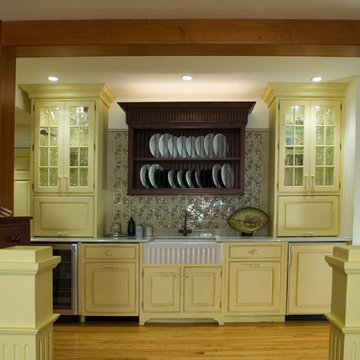
Butlers pantry which was the site of the residences original kitchen. Spanish Cedar wrapped beams and posts. Beth Alongi
Идея дизайна: маленькая параллельная кухня-гостиная в классическом стиле с с полувстраиваемой мойкой (с передним бортиком), фасадами с выступающей филенкой, желтыми фасадами, столешницей из кварцита, разноцветным фартуком, фартуком из керамогранитной плитки, техникой под мебельный фасад и светлым паркетным полом для на участке и в саду
Идея дизайна: маленькая параллельная кухня-гостиная в классическом стиле с с полувстраиваемой мойкой (с передним бортиком), фасадами с выступающей филенкой, желтыми фасадами, столешницей из кварцита, разноцветным фартуком, фартуком из керамогранитной плитки, техникой под мебельный фасад и светлым паркетным полом для на участке и в саду
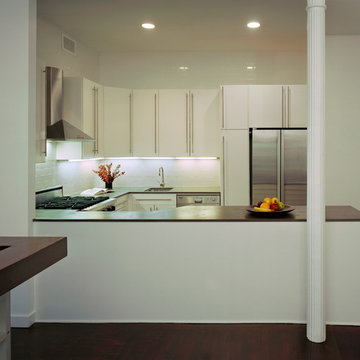
Bjorg Magnea
На фото: п-образная кухня среднего размера в современном стиле с врезной мойкой, плоскими фасадами, белыми фасадами, столешницей из ламината, белым фартуком, фартуком из керамогранитной плитки, техникой из нержавеющей стали, темным паркетным полом, обеденным столом, полуостровом и коричневым полом с
На фото: п-образная кухня среднего размера в современном стиле с врезной мойкой, плоскими фасадами, белыми фасадами, столешницей из ламината, белым фартуком, фартуком из керамогранитной плитки, техникой из нержавеющей стали, темным паркетным полом, обеденным столом, полуостровом и коричневым полом с
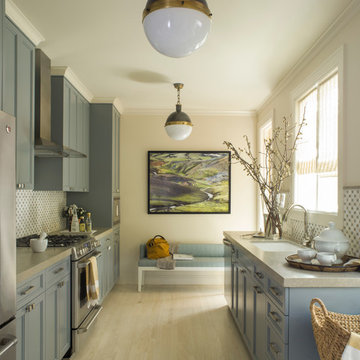
Идея дизайна: параллельная кухня в стиле неоклассика (современная классика) с врезной мойкой, фасадами в стиле шейкер, разноцветным фартуком, техникой из нержавеющей стали, светлым паркетным полом, серыми фасадами и окном без острова

Michael Lee
Свежая идея для дизайна: угловая кухня среднего размера в стиле кантри с стеклянными фасадами, белой техникой, с полувстраиваемой мойкой (с передним бортиком), белым фартуком, островом, столешницей из акрилового камня, фартуком из дерева, темным паркетным полом, коричневым полом и черными фасадами - отличное фото интерьера
Свежая идея для дизайна: угловая кухня среднего размера в стиле кантри с стеклянными фасадами, белой техникой, с полувстраиваемой мойкой (с передним бортиком), белым фартуком, островом, столешницей из акрилового камня, фартуком из дерева, темным паркетным полом, коричневым полом и черными фасадами - отличное фото интерьера
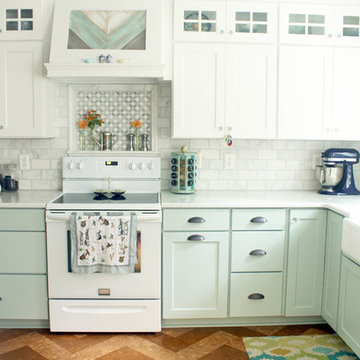
Brittany Bailey aka Pretty Handy Girl
Свежая идея для дизайна: угловая кухня в стиле кантри с обеденным столом, с полувстраиваемой мойкой (с передним бортиком), фасадами с утопленной филенкой, синими фасадами, столешницей из кварцевого агломерата, белым фартуком, фартуком из плитки кабанчик и белой техникой - отличное фото интерьера
Свежая идея для дизайна: угловая кухня в стиле кантри с обеденным столом, с полувстраиваемой мойкой (с передним бортиком), фасадами с утопленной филенкой, синими фасадами, столешницей из кварцевого агломерата, белым фартуком, фартуком из плитки кабанчик и белой техникой - отличное фото интерьера
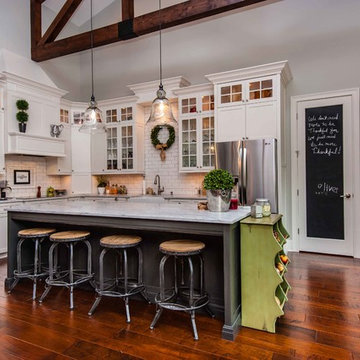
Photos provided by: Obeo Inc. http://www.obeo.com
Cabinets by: Kitchen Crafters Inc, Altamonte Springs, Fl.
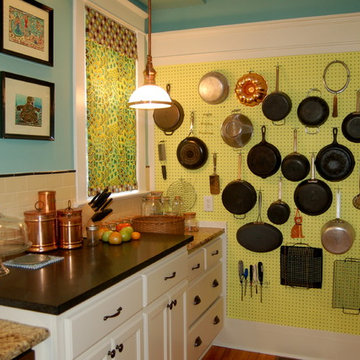
This area was the old pantry we took out to enlarge the size of the kitchen. The big question here was could I live with exposed pots and pans. Turns out it was a good thing I decided I could! I love old homes but space in the kitchen and bath are definitely lacking. This peg board solution inspired by Julia Child's kitchen was a perfect solution. I love having everything at my finger tips. The higher "bridge" cabinet unit was build especially to unite the existing cabinets. Black honed granite on the counter matches the top of the peninsula and compliments the old existing granite.
Photos and design - Dodie Hall
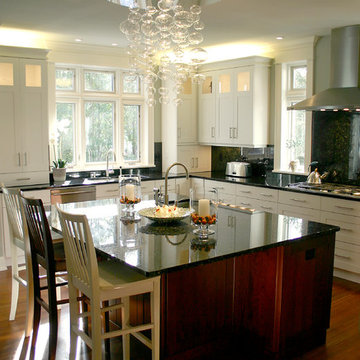
Kitchen showing sink wall windows with transoms.
Идея дизайна: угловая кухня среднего размера в классическом стиле с обеденным столом, белыми фасадами, черным фартуком, паркетным полом среднего тона, островом, одинарной мойкой, фасадами в стиле шейкер, мраморной столешницей, техникой из нержавеющей стали и фартуком из каменной плиты
Идея дизайна: угловая кухня среднего размера в классическом стиле с обеденным столом, белыми фасадами, черным фартуком, паркетным полом среднего тона, островом, одинарной мойкой, фасадами в стиле шейкер, мраморной столешницей, техникой из нержавеющей стали и фартуком из каменной плиты
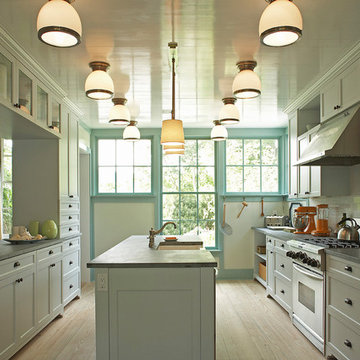
Marco Ricca
Стильный дизайн: параллельная кухня в классическом стиле с с полувстраиваемой мойкой (с передним бортиком), фасадами в стиле шейкер, белыми фасадами, белым фартуком, фартуком из плитки кабанчик и техникой из нержавеющей стали - последний тренд
Стильный дизайн: параллельная кухня в классическом стиле с с полувстраиваемой мойкой (с передним бортиком), фасадами в стиле шейкер, белыми фасадами, белым фартуком, фартуком из плитки кабанчик и техникой из нержавеющей стали - последний тренд
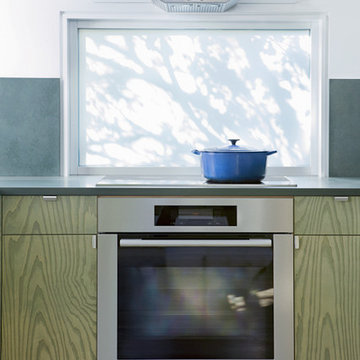
Helen Degenhardt, JSW/D Architects.
This newly constructed contemporary home in the Berkeley Hills has clean lines coupled with a peaceful assembly of light, color, and space. The many sustainable elements in this Green Point Rated structure include fly ash in concrete, super insulation, radiant heat, solar PV, solar hot water, grey water, rain water catchment for in-home use, FSC lumber, and a central vacuum. This ecologically sound home was published in the Fine Homebuilding, Houses Issue, 2011.
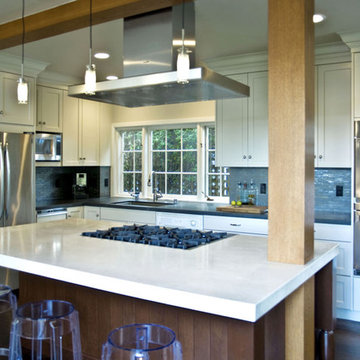
This kitchen, designed by OXB Studios and photographed by Christine Davis, has Brookhaven Cabinets in a white painted finish, soapstone and limestone counters, a 6-burner gas island cooktop with sleek stainless steel hood, hardwood floors, double wall oven, glass mosaic backsplash, gooseneck faucet, recessed lighting, pendant lighting over the island, lucite stools, stainless steel appliances, counter which extends into the windows, and crown molding.
Зеленая кухня – фото дизайна интерьера
15
