Зеленая гостиная с паркетным полом среднего тона – фото дизайна интерьера
Сортировать:
Бюджет
Сортировать:Популярное за сегодня
181 - 200 из 1 754 фото
1 из 3
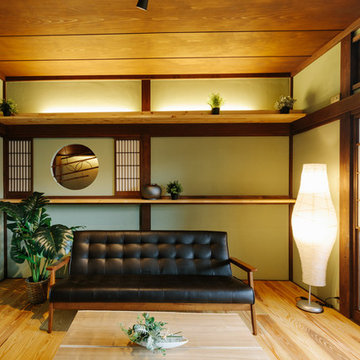
Свежая идея для дизайна: гостиная комната с зелеными стенами, паркетным полом среднего тона и бежевым полом без телевизора - отличное фото интерьера
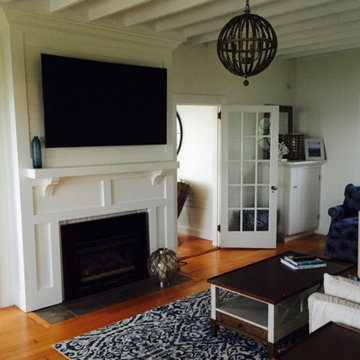
На фото: изолированная гостиная комната среднего размера в стиле кантри с бежевыми стенами, паркетным полом среднего тона, стандартным камином, фасадом камина из дерева, телевизором на стене и коричневым полом с
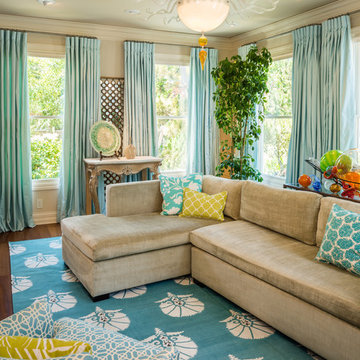
На фото: парадная гостиная комната в морском стиле с бежевыми стенами, паркетным полом среднего тона и синими шторами без камина, телевизора с

© Leslie Goodwin Photography |
Interior Design by Sage Design Studio Inc. http://www.sagedesignstudio.ca |
Geraldine Van Bellinghen,
416-414-2561,
geraldine@sagedesignstudio.ca
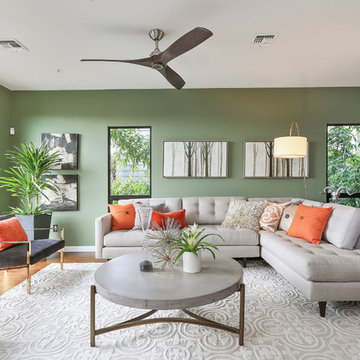
Стильный дизайн: парадная, открытая гостиная комната:: освещение в стиле неоклассика (современная классика) с зелеными стенами, паркетным полом среднего тона и коричневым полом - последний тренд

На фото: открытая гостиная комната в современном стиле с белыми стенами, паркетным полом среднего тона, телевизором на стене и балками на потолке без камина с

A full view of the Irish Pub shows the rustic LVT floor, tin ceiling tiles, chevron wainscot, brick veneer walls and venetian plaster paint.
На фото: большая комната для игр в классическом стиле с коричневыми стенами, паркетным полом среднего тона, стандартным камином, фасадом камина из штукатурки, телевизором на стене, коричневым полом и кирпичными стенами
На фото: большая комната для игр в классическом стиле с коричневыми стенами, паркетным полом среднего тона, стандартным камином, фасадом камина из штукатурки, телевизором на стене, коричневым полом и кирпичными стенами
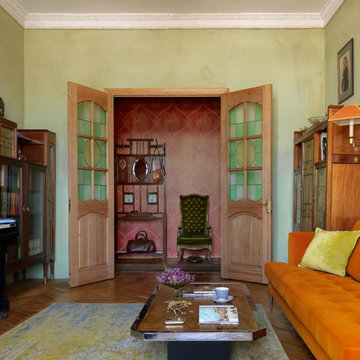
Дизайнер Алена Сковородникова
Фотограф Сергей Красюк
Источник вдохновения для домашнего уюта: изолированная гостиная комната среднего размера в стиле фьюжн с музыкальной комнатой, зелеными стенами, паркетным полом среднего тона и бежевым полом без телевизора
Источник вдохновения для домашнего уюта: изолированная гостиная комната среднего размера в стиле фьюжн с музыкальной комнатой, зелеными стенами, паркетным полом среднего тона и бежевым полом без телевизора
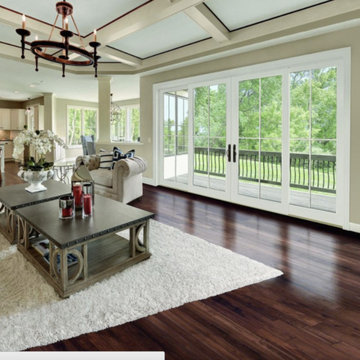
На фото: открытая гостиная комната среднего размера в стиле неоклассика (современная классика) с коричневыми стенами, паркетным полом среднего тона и коричневым полом без камина, телевизора

Photo: Amy Nowak-Palmerini
На фото: большая открытая, парадная гостиная комната в морском стиле с белыми стенами и паркетным полом среднего тона с
На фото: большая открытая, парадная гостиная комната в морском стиле с белыми стенами и паркетным полом среднего тона с
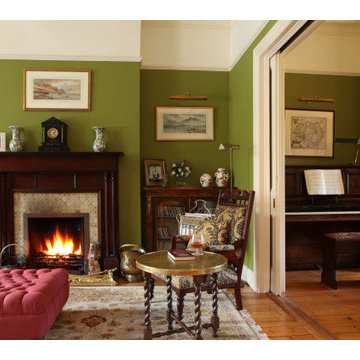
Photo by Sasfi Hope-Ross
Стильный дизайн: парадная гостиная комната среднего размера в классическом стиле с зелеными стенами, паркетным полом среднего тона, стандартным камином и фасадом камина из дерева - последний тренд
Стильный дизайн: парадная гостиная комната среднего размера в классическом стиле с зелеными стенами, паркетным полом среднего тона, стандартным камином и фасадом камина из дерева - последний тренд

Идея дизайна: изолированная гостиная комната среднего размера в классическом стиле с стандартным камином, телевизором на стене, бежевыми стенами, паркетным полом среднего тона, фасадом камина из штукатурки, бежевым полом, синим диваном и ковром на полу
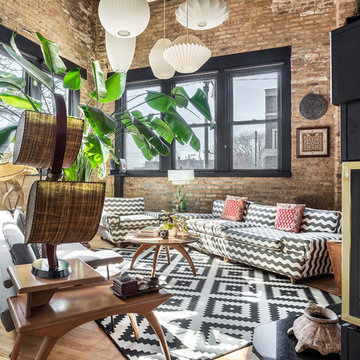
To create a global infusion-style, in this Chicago loft we utilized colorful textiles, richly colored furniture, and modern furniture, patterns, and colors.
Project designed by Skokie renovation firm, Chi Renovation & Design - general contractors, kitchen and bath remodelers, and design & build company. They serve the Chicago area and its surrounding suburbs, with an emphasis on the North Side and North Shore. You'll find their work from the Loop through Lincoln Park, Skokie, Evanston, Wilmette, and all the way up to Lake Forest.
For more about Chi Renovation & Design, click here: https://www.chirenovation.com/
To learn more about this project, click here: https://www.chirenovation.com/portfolio/globally-inspired-timber-loft/
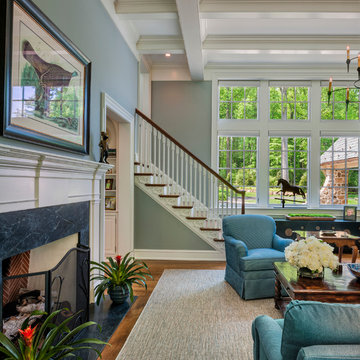
tom crane photography
Стильный дизайн: большая открытая гостиная комната в классическом стиле с синими стенами, паркетным полом среднего тона, стандартным камином и фасадом камина из дерева без телевизора - последний тренд
Стильный дизайн: большая открытая гостиная комната в классическом стиле с синими стенами, паркетным полом среднего тона, стандартным камином и фасадом камина из дерева без телевизора - последний тренд

Alise O'Brien Photography
Пример оригинального дизайна: большая открытая гостиная комната в морском стиле с домашним баром, бежевыми стенами, паркетным полом среднего тона, двусторонним камином, фасадом камина из кирпича и мультимедийным центром
Пример оригинального дизайна: большая открытая гостиная комната в морском стиле с домашним баром, бежевыми стенами, паркетным полом среднего тона, двусторонним камином, фасадом камина из кирпича и мультимедийным центром

Muted dark bold colours creating a warm snug ambience in this plush Victorian Living Room. Furnishings and succulent plants are paired with striking yellow accent furniture with soft rugs and throws to make a stylish yet inviting living space for the whole family, including the dog.

©Jeff Herr Photography, Inc.
Источник вдохновения для домашнего уюта: парадная, открытая гостиная комната в стиле неоклассика (современная классика) с белыми стенами, горизонтальным камином, фасадом камина из плитки, паркетным полом среднего тона, коричневым полом и ковром на полу без телевизора
Источник вдохновения для домашнего уюта: парадная, открытая гостиная комната в стиле неоклассика (современная классика) с белыми стенами, горизонтальным камином, фасадом камина из плитки, паркетным полом среднего тона, коричневым полом и ковром на полу без телевизора

A bright sitting area in Mid-century inspired remodel. The 2 armchairs covered in grey and white patterned fabric create a striking focal point against the green grasscloth covered walls. An oversized terracotta planter holds natural branches for decoration. The large standing light with white circular lamp shade brings soft light to the area at nights while slatted wooden blinds keep the direct sunlight at bay during the day.
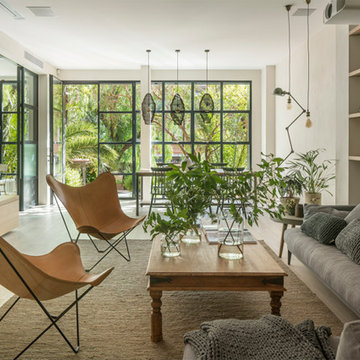
Proyecto realizado por The Room Studio
Construcción: The Room Work
Fotografías: Mauricio Fuertes
На фото: большая открытая гостиная комната с бежевыми стенами, паркетным полом среднего тона, отдельно стоящим телевизором и коричневым полом
На фото: большая открытая гостиная комната с бежевыми стенами, паркетным полом среднего тона, отдельно стоящим телевизором и коричневым полом

A fresh interpretation of the western farmhouse, The Sycamore, with its high pitch rooflines, custom interior trusses, and reclaimed hardwood floors offers irresistible modern warmth.
When merging the past indigenous citrus farms with today’s modern aesthetic, the result is a celebration of the Western Farmhouse. The goal was to craft a community canvas where homes exist as a supporting cast to an overall community composition. The extreme continuity in form, materials, and function allows the residents and their lives to be the focus rather than architecture. The unified architectural canvas catalyzes a sense of community rather than the singular aesthetic expression of 16 individual homes. This sense of community is the basis for the culture of The Sycamore.
The western farmhouse revival style embodied at The Sycamore features elegant, gabled structures, open living spaces, porches, and balconies. Utilizing the ideas, methods, and materials of today, we have created a modern twist on an American tradition. While the farmhouse essence is nostalgic, the cool, modern vibe brings a balance of beauty and efficiency. The modern aura of the architecture offers calm, restoration, and revitalization.
Located at 37th Street and Campbell in the western portion of the popular Arcadia residential neighborhood in Central Phoenix, the Sycamore is surrounded by some of Central Phoenix’s finest amenities, including walkable access to premier eateries such as La Grande Orange, Postino, North, and Chelsea’s Kitchen.
Project Details: The Sycamore, Phoenix, AZ
Architecture: Drewett Works
Builder: Sonora West Development
Developer: EW Investment Funding
Interior Designer: Homes by 1962
Photography: Alexander Vertikoff
Awards:
Gold Nugget Award of Merit – Best Single Family Detached Home 3,500-4,500 sq ft
Gold Nugget Award of Merit – Best Residential Detached Collection of the Year
Зеленая гостиная с паркетным полом среднего тона – фото дизайна интерьера
10

