Зеленая гостиная с музыкальной комнатой – фото дизайна интерьера
Сортировать:
Бюджет
Сортировать:Популярное за сегодня
41 - 60 из 141 фото
1 из 3
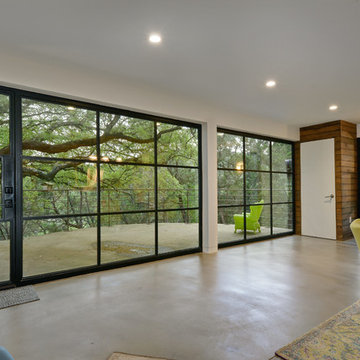
Allison Cartwright - Twist Tours
Идея дизайна: большая открытая гостиная комната в стиле фьюжн с музыкальной комнатой, белыми стенами, бетонным полом и серым полом без камина
Идея дизайна: большая открытая гостиная комната в стиле фьюжн с музыкальной комнатой, белыми стенами, бетонным полом и серым полом без камина
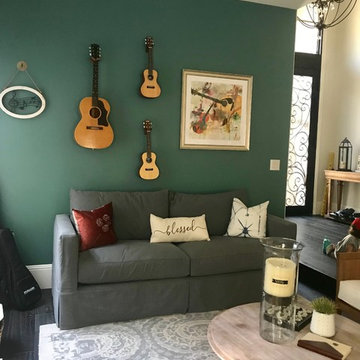
Tiffany Nguyen
Идея дизайна: открытая гостиная комната среднего размера в стиле фьюжн с музыкальной комнатой и зелеными стенами
Идея дизайна: открытая гостиная комната среднего размера в стиле фьюжн с музыкальной комнатой и зелеными стенами
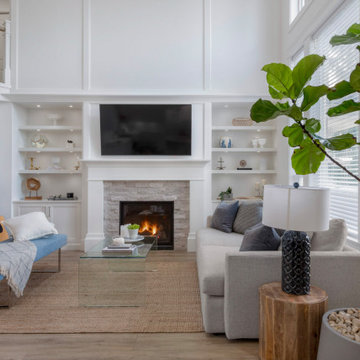
Open Concept family room
На фото: открытая гостиная комната среднего размера в стиле неоклассика (современная классика) с музыкальной комнатой, белыми стенами, полом из винила, стандартным камином, фасадом камина из каменной кладки, телевизором на стене и серым полом
На фото: открытая гостиная комната среднего размера в стиле неоклассика (современная классика) с музыкальной комнатой, белыми стенами, полом из винила, стандартным камином, фасадом камина из каменной кладки, телевизором на стене и серым полом
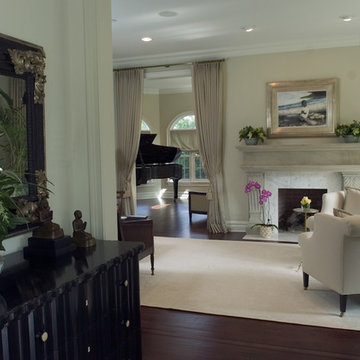
DESIGNER: Kiera Levit Sorrells
Пример оригинального дизайна: гостиная комната в классическом стиле с музыкальной комнатой, бежевыми стенами, стандартным камином и красивыми шторами
Пример оригинального дизайна: гостиная комната в классическом стиле с музыкальной комнатой, бежевыми стенами, стандартным камином и красивыми шторами
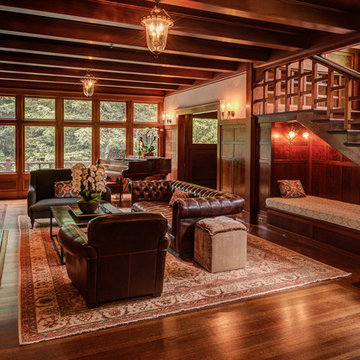
На фото: изолированная гостиная комната среднего размера в викторианском стиле с музыкальной комнатой, бежевыми стенами, темным паркетным полом, стандартным камином, фасадом камина из плитки, коричневым полом и коричневым диваном без телевизора

Our Carmel design-build studio was tasked with organizing our client’s basement and main floor to improve functionality and create spaces for entertaining.
In the basement, the goal was to include a simple dry bar, theater area, mingling or lounge area, playroom, and gym space with the vibe of a swanky lounge with a moody color scheme. In the large theater area, a U-shaped sectional with a sofa table and bar stools with a deep blue, gold, white, and wood theme create a sophisticated appeal. The addition of a perpendicular wall for the new bar created a nook for a long banquette. With a couple of elegant cocktail tables and chairs, it demarcates the lounge area. Sliding metal doors, chunky picture ledges, architectural accent walls, and artsy wall sconces add a pop of fun.
On the main floor, a unique feature fireplace creates architectural interest. The traditional painted surround was removed, and dark large format tile was added to the entire chase, as well as rustic iron brackets and wood mantel. The moldings behind the TV console create a dramatic dimensional feature, and a built-in bench along the back window adds extra seating and offers storage space to tuck away the toys. In the office, a beautiful feature wall was installed to balance the built-ins on the other side. The powder room also received a fun facelift, giving it character and glitz.
---
Project completed by Wendy Langston's Everything Home interior design firm, which serves Carmel, Zionsville, Fishers, Westfield, Noblesville, and Indianapolis.
For more about Everything Home, see here: https://everythinghomedesigns.com/
To learn more about this project, see here:
https://everythinghomedesigns.com/portfolio/carmel-indiana-posh-home-remodel
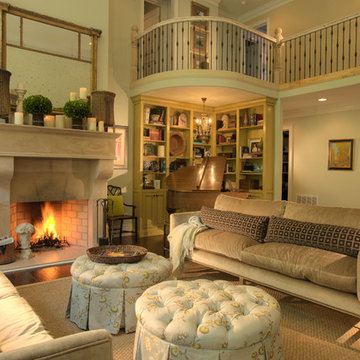
© DANN COFFEY
Свежая идея для дизайна: гостиная комната в классическом стиле с музыкальной комнатой, бежевыми стенами, темным паркетным полом и стандартным камином - отличное фото интерьера
Свежая идея для дизайна: гостиная комната в классическом стиле с музыкальной комнатой, бежевыми стенами, темным паркетным полом и стандартным камином - отличное фото интерьера
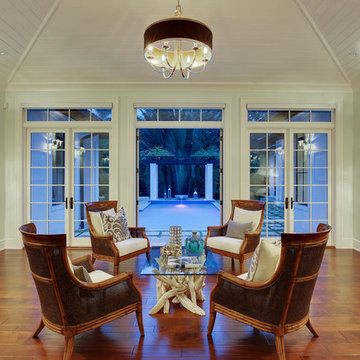
A custom designed and constructed 3,800 sf AC home designed to maximize outdoor livability, with architectural cues from the British west indies style architecture.

For this 1928 bungalow in the Historic Houston Heights we remodeled the home to give a sense of order to the small home. The spaces that existed were choppy and doors everywhere. In a small space doors can really eat into your living area. We took our cues for style from our contemporary loving clients and their Craftsman bungalow.
Our remodel plans focused on the kitchen and den area. There’s a formal living and then an additional living area off the back of the kitchen. We brought purpose to the back den by creating built-ins centered around the windows for their book collection. The window seats and the moveable chairs are seating for the many parties our client’s like to throw. The original kitchen had multiple entries. We closed off a door to the master bedroom to move the refrigerator. That enabled us to open the wall to the front of the house creating a sense of a much larger space while also providing a great flow for entertaining.
To reflect our client’s contemporary leaning style we kept the materials white and simple in a way that fits with the house style but doesn’t feel fussy.
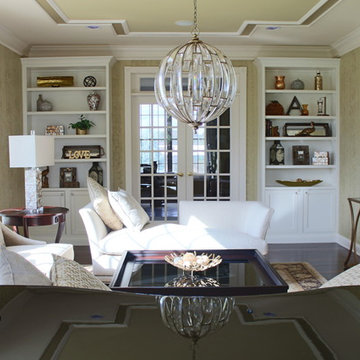
Michele J Burke
Стильный дизайн: изолированная гостиная комната среднего размера в стиле неоклассика (современная классика) с музыкальной комнатой, бежевыми стенами, темным паркетным полом и коричневым полом без камина, телевизора - последний тренд
Стильный дизайн: изолированная гостиная комната среднего размера в стиле неоклассика (современная классика) с музыкальной комнатой, бежевыми стенами, темным паркетным полом и коричневым полом без камина, телевизора - последний тренд
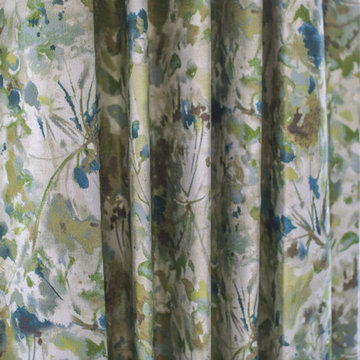
It was a pleasure to help this single dad transform a previous French Country motif into a Handsome Space with Masculine Vibe. The homeowner loves the blues you find in the Caribbean so we used those as accent colors throughout the rooms.
Entry
We painted the walls Sherwin Williams’ Latte (SW6108) to add warmth. We accessorized the homeowner’s beautiful burl wood cabinet with vibrant artwork and whimsical Chinese horses. I always recommend task lighting in a Foyer, if possible, and the rectangular lamp shade is the perfect shape to fit on the small end of the cabinet.
Powder Room
I adore the Candace Olson wallpaper we used in the Powder Room. The blocks look like sections of wood. It works great with the existing granite. Other examples of wallpaper here and here.
Great Room
We touched every surface in this Great Room from painting the walls Nomadic Desert (SW6107) to painting the ceiling Double Latte (SW9108) to make the room feel cozier to replacing the carpet with this transitional style with striated pattern to painting the white built-ins.
Furniture placement was a real challenge because the grand piano needed to stay without blocking the traffic flow through the space. The homeowner also wanted us to incorporate his chess table and chairs. We centered a small seating area in front of the fireplace utilizing two oversized club chairs and an upholstered ottoman with a wood tray that slides. The wood bases on the chairs helps their size not overpower the room. The velvet ottoman fabric with navy, azure, and teal blues is a showstopper.
We used the homeowner’s wonderful collection of unique puzzle boxes to accessorize the built-ins. We just added some pops of blues, greens and silver. The homeowner loves sculptural objects so the nickel twig wall decor was the perfect focal point above the mantle. We opted not to add anything to the mantle so it would not distract from the art piece.
We added decorative drapery panels installed on short rods between each set of doors. The homeowner was open to this abstract floral pattern in greens and blues!
We reupholstered the cushions for the chess table chairs in a fun geometric fabric that coordinates with the panel fabric. The homeowner does not use this set of doors to access the deck so we were able to position the table directly in front of them.
Kelly Sisler of Kelly Faux Creations worked her magic on the built-ins. We used Sherwin Williams’ Mega Greige (SW7031) as the base and then applied a heavy bronze glaze. It completely transformed the Great Room. Other examples of painting built-ins here and here.
We hoped you enjoyed this Handsome Space with Masculine Vibe. It was quite a transformation!
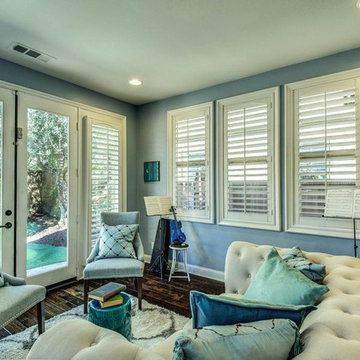
Стильный дизайн: изолированная гостиная комната среднего размера в стиле неоклассика (современная классика) с музыкальной комнатой, синими стенами, темным паркетным полом и коричневым полом без камина, телевизора - последний тренд
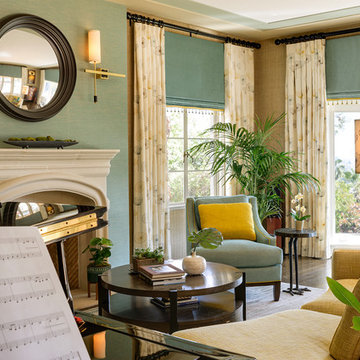
Yellow and Teal living room with ombre rug by Linda Allen Designs. Photo credit: Alex Vertikoff
Идея дизайна: изолированная гостиная комната среднего размера в классическом стиле с музыкальной комнатой, синими стенами, темным паркетным полом, стандартным камином, фасадом камина из камня и коричневым полом без телевизора
Идея дизайна: изолированная гостиная комната среднего размера в классическом стиле с музыкальной комнатой, синими стенами, темным паркетным полом, стандартным камином, фасадом камина из камня и коричневым полом без телевизора
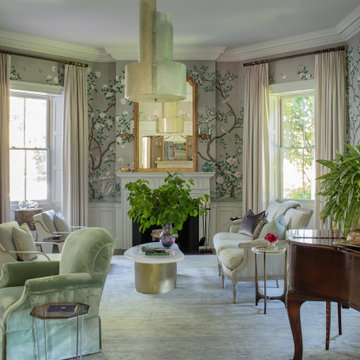
Photography by Michael J. Lee Photography
Свежая идея для дизайна: большая изолированная гостиная комната в классическом стиле с музыкальной комнатой, серыми стенами, темным паркетным полом, стандартным камином, фасадом камина из камня и обоями на стенах без телевизора - отличное фото интерьера
Свежая идея для дизайна: большая изолированная гостиная комната в классическом стиле с музыкальной комнатой, серыми стенами, темным паркетным полом, стандартным камином, фасадом камина из камня и обоями на стенах без телевизора - отличное фото интерьера
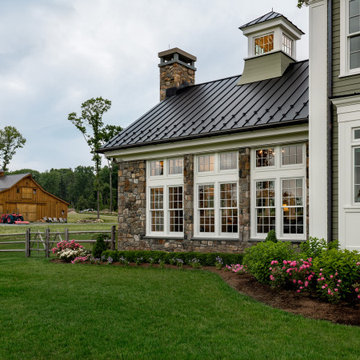
Great room
Пример оригинального дизайна: большая изолированная гостиная комната в классическом стиле с музыкальной комнатой
Пример оригинального дизайна: большая изолированная гостиная комната в классическом стиле с музыкальной комнатой

In this project we transformed a traditional style house into a modern, funky, and colorful home. By using different colors and patterns, mixing textures, and using unique design elements, these spaces portray a fun family lifestyle.
Photo Credit: Bob Fortner
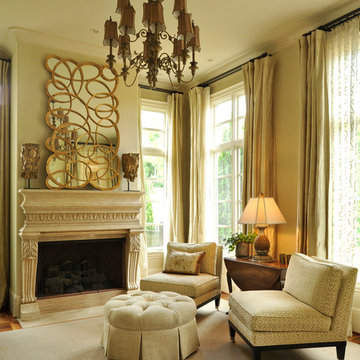
Идея дизайна: большая открытая гостиная комната в классическом стиле с музыкальной комнатой, белыми стенами, паркетным полом среднего тона, стандартным камином и фасадом камина из камня без телевизора
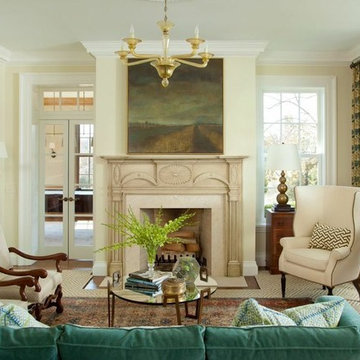
Gordon Gregory
Стильный дизайн: большая изолированная гостиная комната в классическом стиле с музыкальной комнатой, бежевыми стенами, темным паркетным полом, стандартным камином и фасадом камина из камня без телевизора - последний тренд
Стильный дизайн: большая изолированная гостиная комната в классическом стиле с музыкальной комнатой, бежевыми стенами, темным паркетным полом, стандартным камином и фасадом камина из камня без телевизора - последний тренд
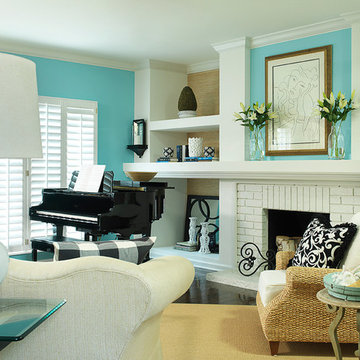
Alise O'Brien Photography
На фото: открытая гостиная комната среднего размера в стиле неоклассика (современная классика) с музыкальной комнатой, синими стенами, темным паркетным полом, стандартным камином и фасадом камина из кирпича без телевизора с
На фото: открытая гостиная комната среднего размера в стиле неоклассика (современная классика) с музыкальной комнатой, синими стенами, темным паркетным полом, стандартным камином и фасадом камина из кирпича без телевизора с
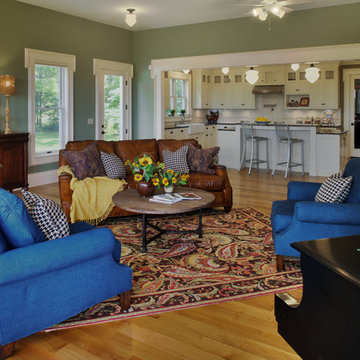
Beautiful custom white painted moldings make the perfect outline to the details of this open-concept kitchen and family room addition in an historic farmhouse addition and remodel in Michigan.
Зеленая гостиная с музыкальной комнатой – фото дизайна интерьера
3

