Зеленая гостиная с любым потолком – фото дизайна интерьера
Сортировать:
Бюджет
Сортировать:Популярное за сегодня
161 - 180 из 455 фото
1 из 3
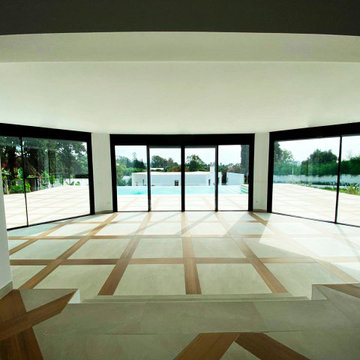
На фото: открытая гостиная комната среднего размера в современном стиле с белыми стенами, полом из керамогранита, стандартным камином, фасадом камина из металла, бежевым полом и многоуровневым потолком

Our clients wanted a lot of comfortable seating, so we chose a sectional that can accommodate six to seven people, plus two arm chairs and an ottoman that can double as another seat. The layout encourages conversation or watching a movie or sports on the wall-mounted TV. A fire is optional.
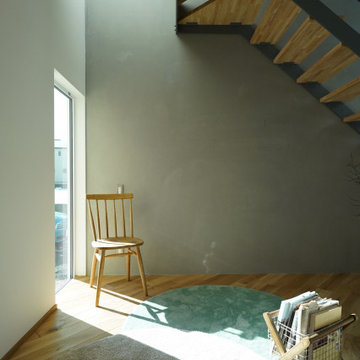
Свежая идея для дизайна: гостиная комната в стиле лофт с серыми стенами, паркетным полом среднего тона, коричневым полом и потолком с обоями - отличное фото интерьера
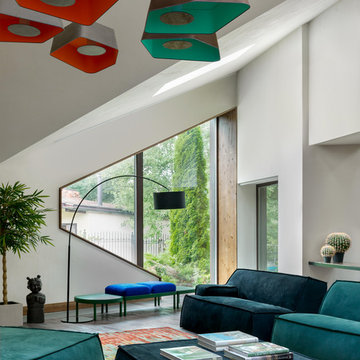
Источник вдохновения для домашнего уюта: гостиная комната в современном стиле с белыми стенами и сводчатым потолком
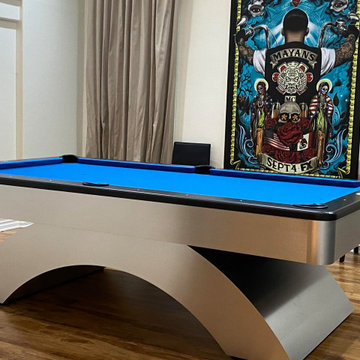
Waterfall Pool Table rehab and installation for Sons of Anarchy and Mayans MC star Emilio Rivera and his wife Yadi
Пример оригинального дизайна: изолированная гостиная комната в стиле модернизм с белыми стенами, паркетным полом среднего тона, коричневым полом, сводчатым потолком и бильярдным столом без телевизора
Пример оригинального дизайна: изолированная гостиная комната в стиле модернизм с белыми стенами, паркетным полом среднего тона, коричневым полом, сводчатым потолком и бильярдным столом без телевизора
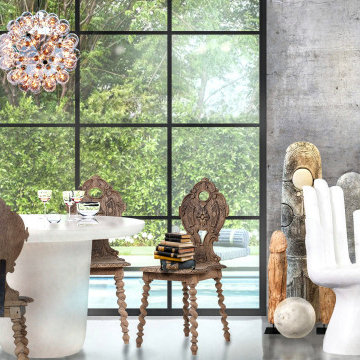
21 century is a century of recuperation, there's no space anymore to know for us enough to make new, no rocks enough to make new and I think we have to make new things that exist already.
The antique furniture is impossible to imitate and it's unique and the most beautiful contemporary 21 century abstract art made by time.
Is not just the beauty, I find it's a bit superficial, I think the spirit of the object attracts me more.
I think the art opens your eyes.
This is not just a new project, is a new capitol in my design carrier because I mixing new and antique objects for the first time and I love it. It's fascinating to buy something forgotten and to give a new life.
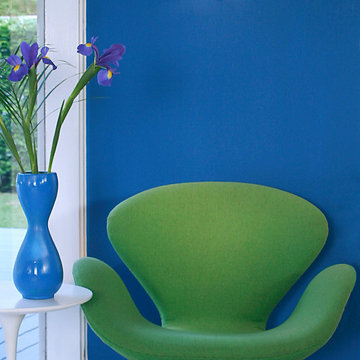
One-of-a-kind interior design concept; comprehensive space planning and design execution. Claire carefully selects your
• Furniture
• Fabrics for custom pieces
• Rugs and accent pillows
• Accessories
• Wall art and décor
• Paint palette
• Lighting
• Window treatments
All pieces are custom-tailored to create one cohesive, elegant design for your home, down to the last detail. You will see and touch the choice samples prior to production. Computer-aided design (CAD) rendering included so you can visualize all the elements in your new space before you commit. Once the project is approved, we manage all purchasing, project tracking, scheduling, delivery, and installation of products and services. After your large pieces are set up, we will install artwork, accessories, and décor to complete your styling. This exclusive service can be divided into groups of rooms or a full-home project.
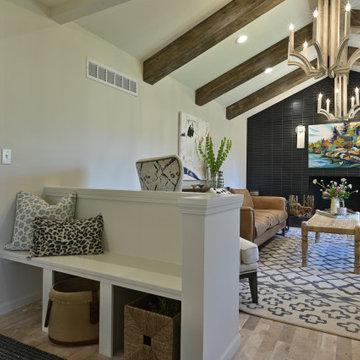
На фото: открытая гостиная комната с белыми стенами, светлым паркетным полом, стандартным камином, фасадом камина из плитки, бежевым полом и сводчатым потолком без телевизора

Detail of family room off of kitchen. Tradition style, custom coffered ceiling throughout.
Стильный дизайн: огромная открытая гостиная комната в классическом стиле с белыми стенами, паркетным полом среднего тона, стандартным камином, фасадом камина из плитки, телевизором на стене, коричневым полом, кессонным потолком и панелями на стенах - последний тренд
Стильный дизайн: огромная открытая гостиная комната в классическом стиле с белыми стенами, паркетным полом среднего тона, стандартным камином, фасадом камина из плитки, телевизором на стене, коричневым полом, кессонным потолком и панелями на стенах - последний тренд
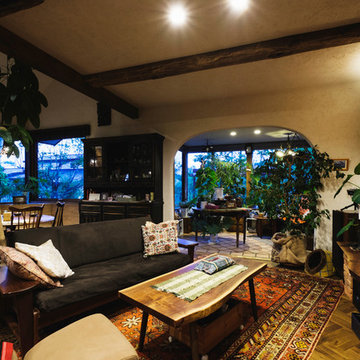
森の中のスキップ住宅
Источник вдохновения для домашнего уюта: открытая гостиная комната среднего размера в стиле кантри с белыми стенами, темным паркетным полом, фасадом камина из кирпича, коричневым полом, балками на потолке и печью-буржуйкой
Источник вдохновения для домашнего уюта: открытая гостиная комната среднего размера в стиле кантри с белыми стенами, темным паркетным полом, фасадом камина из кирпича, коричневым полом, балками на потолке и печью-буржуйкой
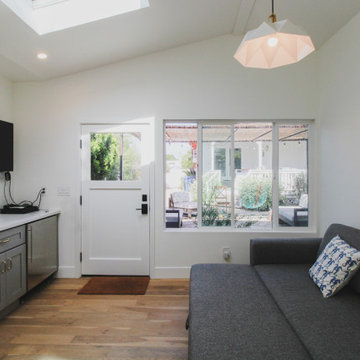
This main room in the Accessory Dwelling Unit. /with a full kitchenette, granite counter top, brass colored cabinet drawer pulls and kitchen sink faucet. Stainless steel mini-refrigerator and stove. Gray shaker styled kitchen cabinets. Laminate floor with white painted walls. The highlight, a Skylight for beautiful natural lighting with recessed and suspended lighting.
The room also provides a wall mounted flat screen TV and a pull-out couch/bed for extra sleeping guest accessability.
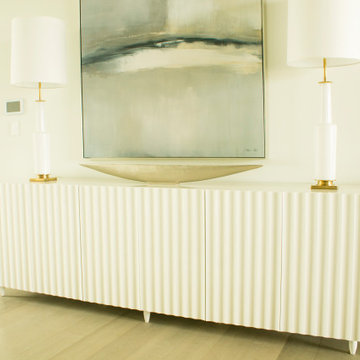
This sideboard is a showstopper in any space. The wavy cove doors create visual interest and a contemporary vibe. The outside finish is a 10 coat combination of white lacquer and a high solid clear acrylic to produce a durable, protective surface. The final coat is buffed and polished to produce a beautiful high gloss and glass smooth finish. The inside has a natural clear coat finish on the solid hard maple wood to give a stunning contrast when the doors are opened.
Solid hard maple wood case and legs
Soft close hinges and adjustable shelves
Handmade in San Diego, California
Like all of our furniture, our construction practices and high quality materials make this built to be enjoyed for generations.
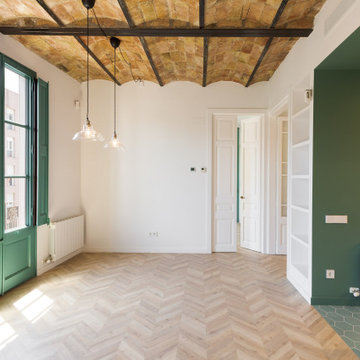
Fotografía: InBianco photo
Пример оригинального дизайна: открытая гостиная комната среднего размера в современном стиле с белыми стенами, полом из ламината и сводчатым потолком
Пример оригинального дизайна: открытая гостиная комната среднего размера в современном стиле с белыми стенами, полом из ламината и сводчатым потолком

A cozy fireside space made for conversation and entertaining.
Идея дизайна: изолированная гостиная комната среднего размера в классическом стиле с серыми стенами, стандартным камином, фасадом камина из кирпича и кессонным потолком
Идея дизайна: изолированная гостиная комната среднего размера в классическом стиле с серыми стенами, стандартным камином, фасадом камина из кирпича и кессонным потолком
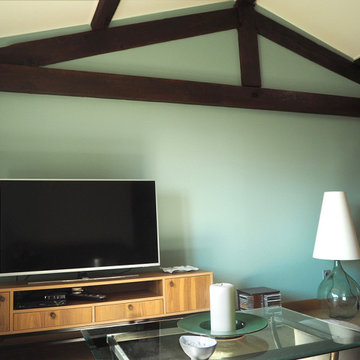
Идея дизайна: маленькая изолированная гостиная комната в стиле кантри с зелеными стенами, светлым паркетным полом, отдельно стоящим телевизором и балками на потолке для на участке и в саду
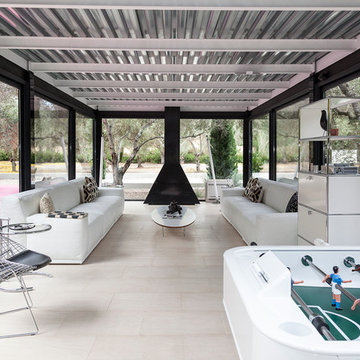
На фото: большая открытая гостиная комната в стиле лофт с полом из керамической плитки и подвесным камином без телевизора с
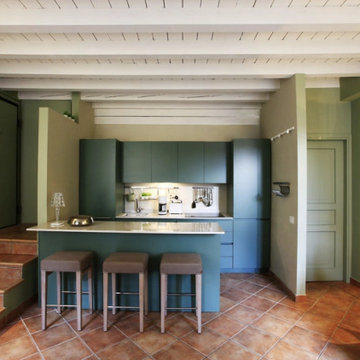
Al pavimento in cotto è stata ridata nuova luce e le porte sono state rivisitate con nuovi colori e inserti cromati. Pareti verde salvia, così come la cucina, e toni più neutri per per gli arredi tessili. L'utilizzo di tendaggi in lino si inserisce armoniosamente in questa ricerca di freschezza.

Words by Wilson Hack
The best architecture allows what has come before it to be seen and cared for while at the same time injecting something new, if not idealistic. Spartan at first glance, the interior of this stately apartment building, located on the iconic Passeig de Gràcia in Barcelona, quickly begins to unfold as a calculated series of textures, visual artifacts and perfected aesthetic continuities.
The client, a globe-trotting entrepreneur, selected Jeanne Schultz Design Studio for the remodel and requested that the space be reconditioned into a purposeful and peaceful landing pad. It was to be furnished simply using natural and sustainable materials. Schultz began by gently peeling back before adding only the essentials, resulting in a harmoniously restorative living space where darkness and light coexist and comfort reigns.
The design was initially guided by the fireplace—from there a subtle injection of matching color extends up into the thick tiered molding and ceiling trim. “The most reckless patterns live here,” remarks Schultz, referring to the checkered green and white tiles, pink-Pollack-y stone and cast iron detailing. The millwork and warm wood wall panels devour the remainder of the living room, eliminating the need for unnecessary artwork.
A curved living room chair by Kave Home punctuates playfully; its shape reveals its pleasant conformity to the human body and sits back, inviting rest and respite. “It’s good for all body types and sizes,” explains Schultz. The single sofa by Dareels is purposefully oversized, casual and inviting. A beige cover was added to soften the otherwise rectilinear edges. Additionally sourced from Dareels, a small yet centrally located side table anchors the space with its dark black wood texture, its visual weight on par with the larger pieces. The black bulbous free standing lamp converses directly with the antique chandelier above. Composed of individual black leather strips, it is seemingly harsh—yet its soft form is reminiscent of a spring tulip.
The continuation of the color palette slips softly into the dining room where velvety green chairs sit delicately on a cascade array of pointed legs. The doors that lead out to the patio were sanded down and treated so that the original shape and form could be retained. Although the same green paint was used throughout, this set of doors speaks in darker tones alongside the acute and penetrating daylight. A few different shades of white paint were used throughout the space to add additional depth and embellish this shadowy texture.
Specialty lights were added into the space to complement the existing overhead lighting. A wall sconce was added in the living room and extra lighting was placed in the kitchen. However, because of the existing barrel vaulted tile ceiling, sconces were placed on the walls rather than above to avoid penetrating the existing architecture.

There is only one name " just imagine wallpapers" in the field of wallpaper installation service in kolkata. They are the best wallpaper importer in kolkata as well as the best wallpaper dealer in kolkata. They provides the customer the best wallpaper at the cheapest price in kolkata.
visit for more info - https://justimaginewallpapers.com/

Feature lighting, new cord sofa, paint and rug to re energise this garden room
Свежая идея для дизайна: изолированная гостиная комната среднего размера в современном стиле с зелеными стенами, паркетным полом среднего тона, печью-буржуйкой, фасадом камина из плитки, сводчатым потолком и стенами из вагонки - отличное фото интерьера
Свежая идея для дизайна: изолированная гостиная комната среднего размера в современном стиле с зелеными стенами, паркетным полом среднего тона, печью-буржуйкой, фасадом камина из плитки, сводчатым потолком и стенами из вагонки - отличное фото интерьера
Зеленая гостиная с любым потолком – фото дизайна интерьера
9

