Зеленая гостиная с фасадом камина из штукатурки – фото дизайна интерьера
Сортировать:
Бюджет
Сортировать:Популярное за сегодня
21 - 40 из 246 фото
1 из 3
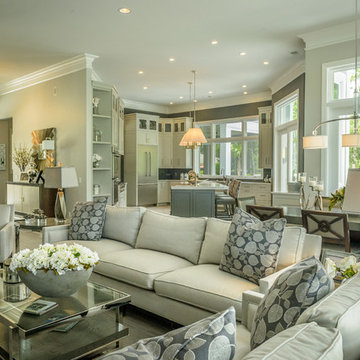
Another view of the open floor plan in this new Hilton Head Island home. We see the family room space with the dining area behind and the open kitchen beyond...all tied together with beautiful wood look porcelain tile flooring. What a great overall look - serene, contemporary and comfortable.
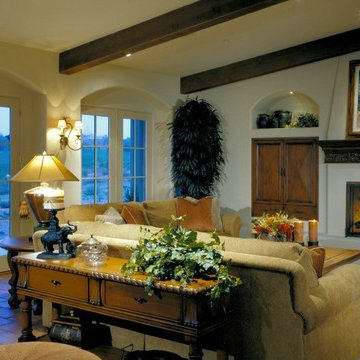
With dual outdoor living rooms, this Spanish Colonial home extends the inside out. The second is centralized, located upstairs off the game room with entertaining bar, to enjoy lovely mountain views.
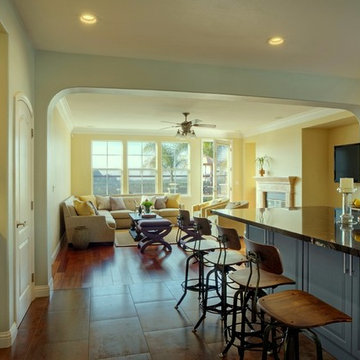
Large open kitchen connecting into family room and out onto patio with view of grapevines. Casual styling mixed with refined details creating a great space for entertaining.
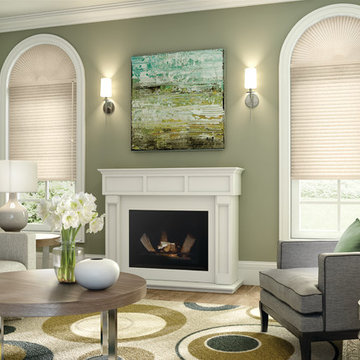
Идея дизайна: парадная, изолированная гостиная комната среднего размера в классическом стиле с зелеными стенами, стандартным камином, фасадом камина из штукатурки и телевизором на стене

Inspired by fantastic views, there was a strong emphasis on natural materials and lots of textures to create a hygge space.
Making full use of that awkward space under the stairs creating a bespoke made cabinet that could double as a home bar/drinks area
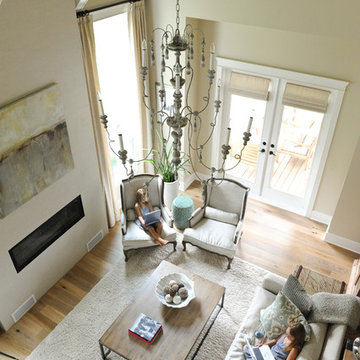
Sydney Carlaw of Purity Designs photo credit Tracey Ayton.
West Coast Classic Interior, craftsman, white kitchen, marble, silestone quartz, white washed floors, oak hardwood, dark dining room, media room, white marble master bathroom, restoration hardware,
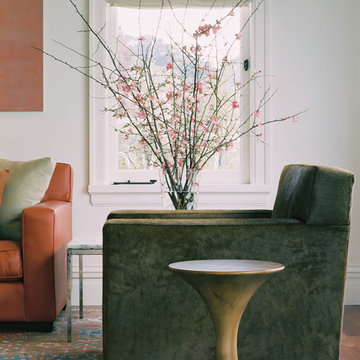
Tim Griffith
Свежая идея для дизайна: большая парадная, открытая гостиная комната в стиле модернизм с белыми стенами, паркетным полом среднего тона, стандартным камином и фасадом камина из штукатурки без телевизора - отличное фото интерьера
Свежая идея для дизайна: большая парадная, открытая гостиная комната в стиле модернизм с белыми стенами, паркетным полом среднего тона, стандартным камином и фасадом камина из штукатурки без телевизора - отличное фото интерьера
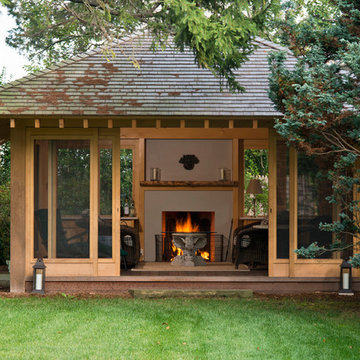
Randall Perry Photography
На фото: изолированная гостиная комната среднего размера в восточном стиле с темным паркетным полом, стандартным камином и фасадом камина из штукатурки с
На фото: изолированная гостиная комната среднего размера в восточном стиле с темным паркетным полом, стандартным камином и фасадом камина из штукатурки с
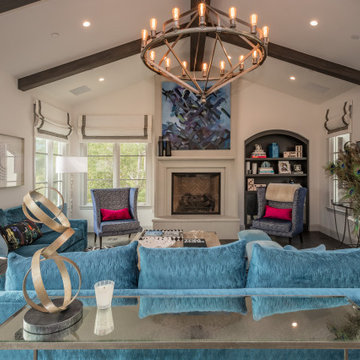
Идея дизайна: большая гостиная комната в средиземноморском стиле с белыми стенами, темным паркетным полом, стандартным камином, коричневым полом, сводчатым потолком, фасадом камина из штукатурки и синим диваном
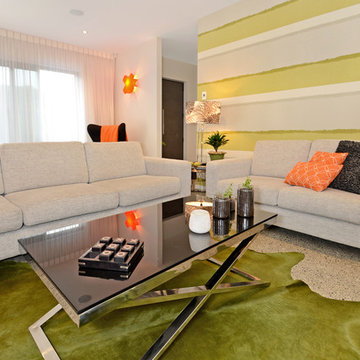
Пример оригинального дизайна: большая открытая гостиная комната в современном стиле с белыми стенами, бетонным полом, горизонтальным камином, фасадом камина из штукатурки и телевизором на стене
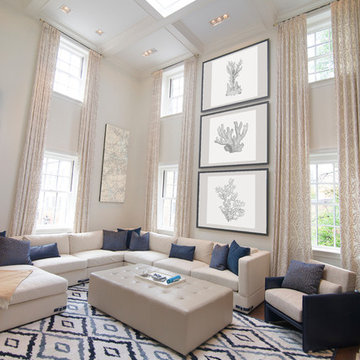
Jamie Hayhurst Photography
Идея дизайна: открытая гостиная комната в современном стиле с бежевыми стенами, паркетным полом среднего тона, стандартным камином, фасадом камина из штукатурки и телевизором на стене
Идея дизайна: открытая гостиная комната в современном стиле с бежевыми стенами, паркетным полом среднего тона, стандартным камином, фасадом камина из штукатурки и телевизором на стене
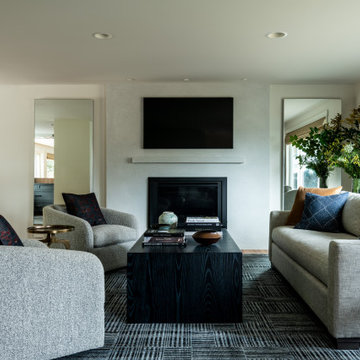
На фото: открытая гостиная комната среднего размера в стиле модернизм с белыми стенами, паркетным полом среднего тона, стандартным камином, фасадом камина из штукатурки, телевизором на стене и коричневым полом с
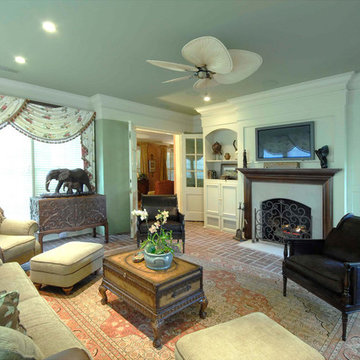
Источник вдохновения для домашнего уюта: парадная, изолированная гостиная комната среднего размера в классическом стиле с зелеными стенами, кирпичным полом, стандартным камином, фасадом камина из штукатурки и телевизором на стене
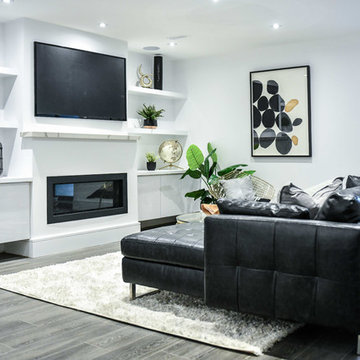
На фото: гостиная комната в современном стиле с белыми стенами, паркетным полом среднего тона, горизонтальным камином, фасадом камина из штукатурки и серым полом
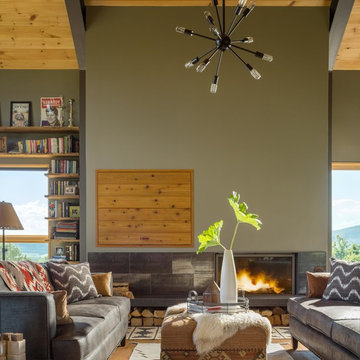
Jim Westphalen
Пример оригинального дизайна: большая открытая гостиная комната в стиле модернизм с серыми стенами, паркетным полом среднего тона, стандартным камином, фасадом камина из штукатурки и коричневым полом без телевизора
Пример оригинального дизайна: большая открытая гостиная комната в стиле модернизм с серыми стенами, паркетным полом среднего тона, стандартным камином, фасадом камина из штукатурки и коричневым полом без телевизора
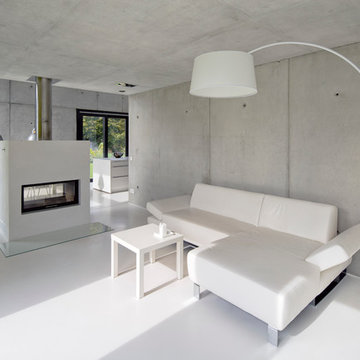
Ronald Tillemann, Rotterdam
Свежая идея для дизайна: открытая гостиная комната среднего размера в стиле модернизм с двусторонним камином, серыми стенами и фасадом камина из штукатурки - отличное фото интерьера
Свежая идея для дизайна: открытая гостиная комната среднего размера в стиле модернизм с двусторонним камином, серыми стенами и фасадом камина из штукатурки - отличное фото интерьера
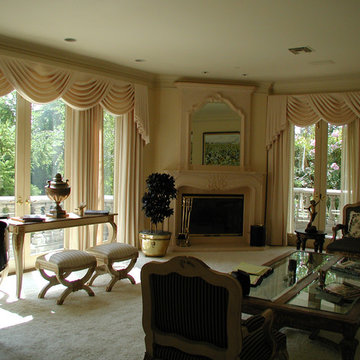
Client's home. Chose these fabrics and designed her own living room and furniture pieces
Стильный дизайн: парадная, открытая гостиная комната среднего размера в классическом стиле с бежевыми стенами, ковровым покрытием, стандартным камином, фасадом камина из штукатурки и белым полом без телевизора - последний тренд
Стильный дизайн: парадная, открытая гостиная комната среднего размера в классическом стиле с бежевыми стенами, ковровым покрытием, стандартным камином, фасадом камина из штукатурки и белым полом без телевизора - последний тренд
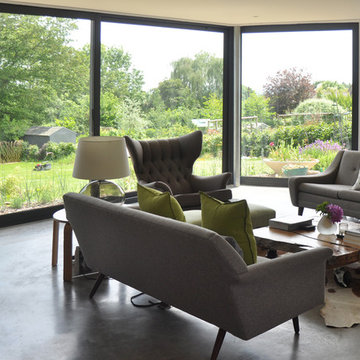
An existing 1960’s property was completely modernised. The new zinc-clad bay windows have been orientated to optimise daylight and views across the stunning countryside whilst maintaining privacy. A beautiful polished concrete floor unites the entire ground floor.
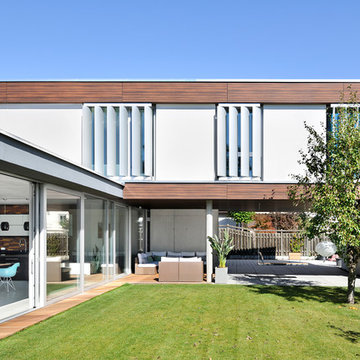
Offener Wohnbereich mit verglaster Fassade und Alulamellen
Источник вдохновения для домашнего уюта: открытая гостиная комната среднего размера в современном стиле с с книжными шкафами и полками, белыми стенами, бетонным полом, двусторонним камином, фасадом камина из штукатурки и серым полом
Источник вдохновения для домашнего уюта: открытая гостиная комната среднего размера в современном стиле с с книжными шкафами и полками, белыми стенами, бетонным полом, двусторонним камином, фасадом камина из штукатурки и серым полом
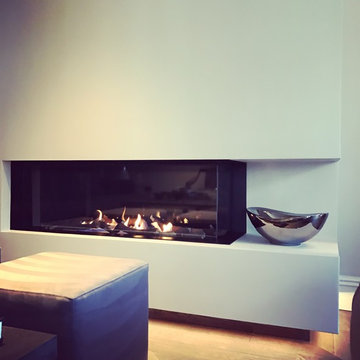
A newly Renovated Contemporary Formal Sitting Room / Living Room for our stylish clients family home. Working with Janey Butler Interiors we proposed the total renovation of this sitting area, with all new contemporary floating fireplace design, and suspended ceiling with John Cullen Lighting. The newly created 'suspended' ceiling allowed us to created architectural recesses for the elegant Home Automated Eric Kuster luxury fabric curtains with concealed John Cullen dimmable LED lighting. Beautifully made elegant Curtains by the Janey Butler Interiors specialist curtain designers. The curtains have been designed on a Lutron Home Automation system allowing touch button opening and closing. All new Herringbone hardwood flooring throughout with under floor heating, and Bang and Olufsen Music / Sound System. Origninal contemporary Art Work and stylish Contemporary Furniture Design. The floating Fireplace is the now the stylish focal point of this stylish room, which exudes luxury and style. Before Images are at the end of the album showing just what a great job the talented Llama Group team have done in transforming this now beautiful room from its former self.
Зеленая гостиная с фасадом камина из штукатурки – фото дизайна интерьера
2

