Зеленая гостиная с белым полом – фото дизайна интерьера
Сортировать:
Бюджет
Сортировать:Популярное за сегодня
41 - 60 из 138 фото
1 из 3
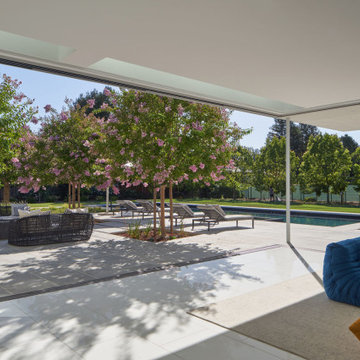
The Atherton House is a family compound for a professional couple in the tech industry, and their two teenage children. After living in Singapore, then Hong Kong, and building homes there, they looked forward to continuing their search for a new place to start a life and set down roots.
The site is located on Atherton Avenue on a flat, 1 acre lot. The neighboring lots are of a similar size, and are filled with mature planting and gardens. The brief on this site was to create a house that would comfortably accommodate the busy lives of each of the family members, as well as provide opportunities for wonder and awe. Views on the site are internal. Our goal was to create an indoor- outdoor home that embraced the benign California climate.
The building was conceived as a classic “H” plan with two wings attached by a double height entertaining space. The “H” shape allows for alcoves of the yard to be embraced by the mass of the building, creating different types of exterior space. The two wings of the home provide some sense of enclosure and privacy along the side property lines. The south wing contains three bedroom suites at the second level, as well as laundry. At the first level there is a guest suite facing east, powder room and a Library facing west.
The north wing is entirely given over to the Primary suite at the top level, including the main bedroom, dressing and bathroom. The bedroom opens out to a roof terrace to the west, overlooking a pool and courtyard below. At the ground floor, the north wing contains the family room, kitchen and dining room. The family room and dining room each have pocketing sliding glass doors that dissolve the boundary between inside and outside.
Connecting the wings is a double high living space meant to be comfortable, delightful and awe-inspiring. A custom fabricated two story circular stair of steel and glass connects the upper level to the main level, and down to the basement “lounge” below. An acrylic and steel bridge begins near one end of the stair landing and flies 40 feet to the children’s bedroom wing. People going about their day moving through the stair and bridge become both observed and observer.
The front (EAST) wall is the all important receiving place for guests and family alike. There the interplay between yin and yang, weathering steel and the mature olive tree, empower the entrance. Most other materials are white and pure.
The mechanical systems are efficiently combined hydronic heating and cooling, with no forced air required.

There is only one name " just imagine wallpapers" in the field of wallpaper installation service in kolkata. They are the best wallpaper importer in kolkata as well as the best wallpaper dealer in kolkata. They provides the customer the best wallpaper at the cheapest price in kolkata.
visit for more info - https://justimaginewallpapers.com/
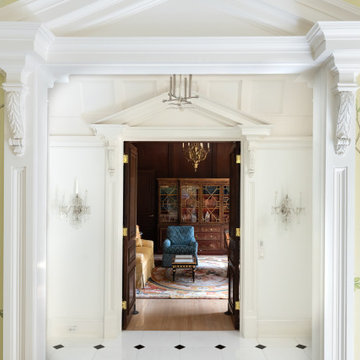
Источник вдохновения для домашнего уюта: парадная, изолированная гостиная комната среднего размера в классическом стиле с желтыми стенами, мраморным полом, стандартным камином, белым полом и обоями на стенах
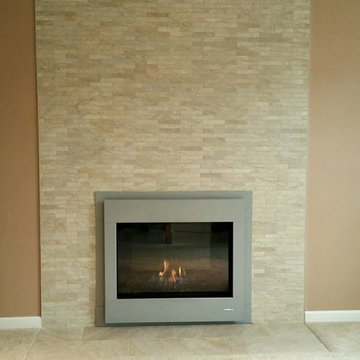
Свежая идея для дизайна: парадная гостиная комната среднего размера в классическом стиле с бежевыми стенами, ковровым покрытием, стандартным камином, фасадом камина из камня и белым полом - отличное фото интерьера
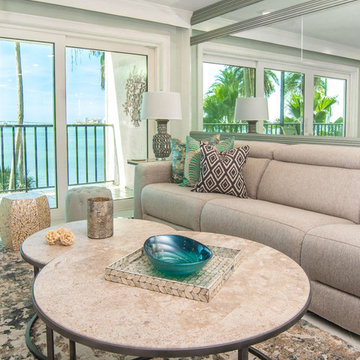
Elegant Coastal Design - home remodeling in Clearwater beach . We are in love with the final look and the customer is very happy. Pay special attention to the details: the custom made wall trim and mirrors, the leather texture kitchen countertop, the beautiful back splash, the very chic and trendy mosaic kitchen fllor

На фото: маленькая открытая гостиная комната в стиле рустика с музыкальной комнатой, серыми стенами, светлым паркетным полом, телевизором на стене, белым полом, потолком с обоями и обоями на стенах без камина для на участке и в саду с
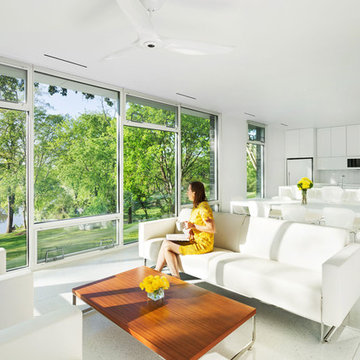
Denise Retallack © 2017
Идея дизайна: открытая гостиная комната в стиле модернизм с белыми стенами и белым полом
Идея дизайна: открытая гостиная комната в стиле модернизм с белыми стенами и белым полом
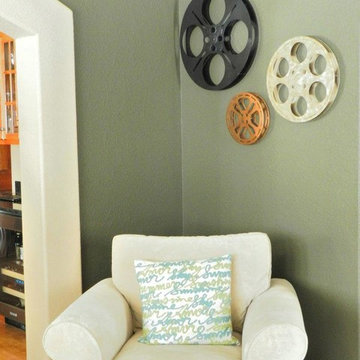
Идея дизайна: маленькая гостиная комната в классическом стиле с ковровым покрытием, стандартным камином, фасадом камина из кирпича, белым полом и зелеными стенами для на участке и в саду
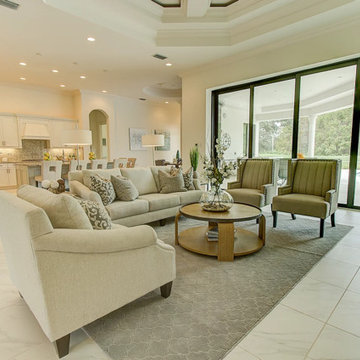
Идея дизайна: парадная, изолированная гостиная комната среднего размера в стиле неоклассика (современная классика) с белыми стенами, мраморным полом и белым полом без камина, телевизора
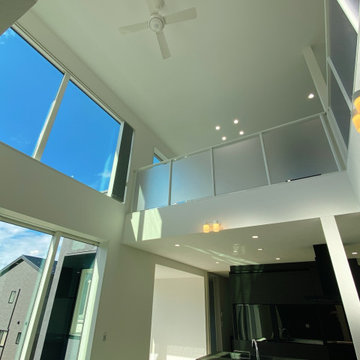
LDK
Свежая идея для дизайна: гостиная комната в стиле модернизм с белыми стенами, телевизором на стене и белым полом - отличное фото интерьера
Свежая идея для дизайна: гостиная комната в стиле модернизм с белыми стенами, телевизором на стене и белым полом - отличное фото интерьера
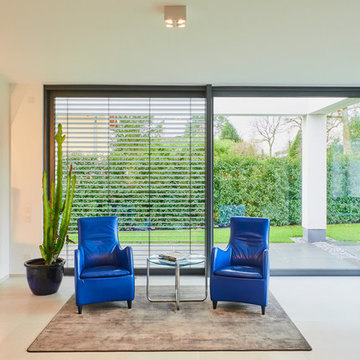
Offen. lichtdurchflutet, ebenerdig, hell, großzügig.
Идея дизайна: открытая гостиная комната в современном стиле с с книжными шкафами и полками, белыми стенами, полом из керамической плитки, печью-буржуйкой, фасадом камина из штукатурки, скрытым телевизором и белым полом
Идея дизайна: открытая гостиная комната в современном стиле с с книжными шкафами и полками, белыми стенами, полом из керамической плитки, печью-буржуйкой, фасадом камина из штукатурки, скрытым телевизором и белым полом
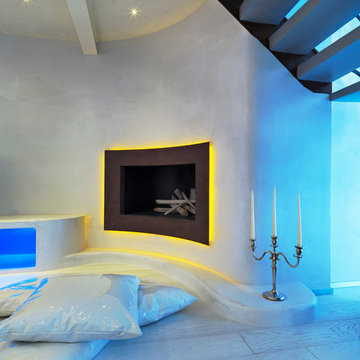
Ph Adriano Pecchio
На фото: двухуровневая гостиная комната в стиле модернизм с белыми стенами и белым полом
На фото: двухуровневая гостиная комната в стиле модернизм с белыми стенами и белым полом
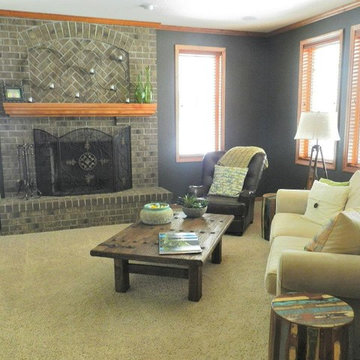
Идея дизайна: маленькая гостиная комната в классическом стиле с синими стенами, ковровым покрытием, стандартным камином, фасадом камина из кирпича и белым полом для на участке и в саду
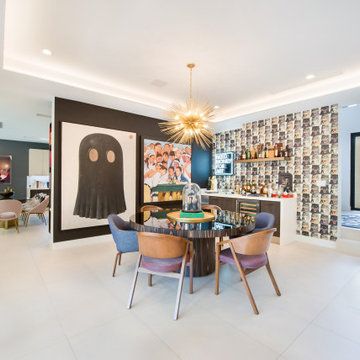
На фото: открытая гостиная комната в современном стиле с домашним баром, разноцветными стенами, белым полом и акцентной стеной
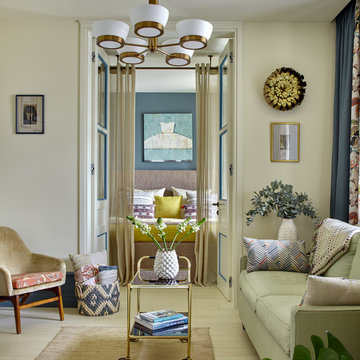
Сергей Ананьев
Свежая идея для дизайна: парадная гостиная комната в стиле неоклассика (современная классика) с белыми стенами и белым полом - отличное фото интерьера
Свежая идея для дизайна: парадная гостиная комната в стиле неоклассика (современная классика) с белыми стенами и белым полом - отличное фото интерьера
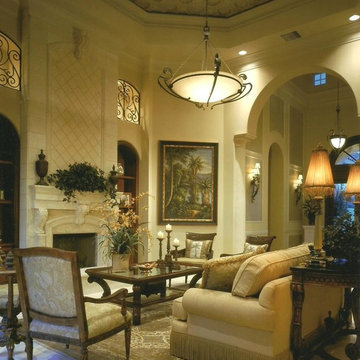
Свежая идея для дизайна: большая парадная, открытая гостиная комната в средиземноморском стиле с бежевыми стенами, стандартным камином, фасадом камина из штукатурки, полом из керамогранита и белым полом без телевизора - отличное фото интерьера
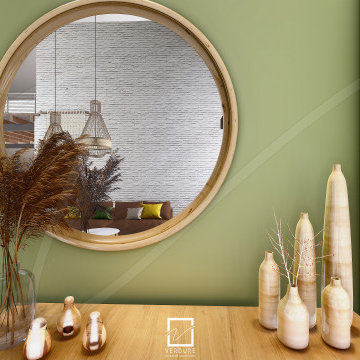
Beautiful home designed with a touch of Boho concept.
Стильный дизайн: большая гостиная комната в скандинавском стиле с белыми стенами, полом из керамогранита, белым полом и кирпичными стенами - последний тренд
Стильный дизайн: большая гостиная комната в скандинавском стиле с белыми стенами, полом из керамогранита, белым полом и кирпичными стенами - последний тренд
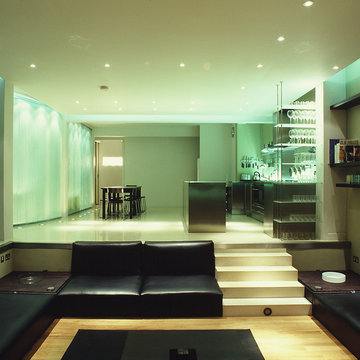
Cristobal Palma
Источник вдохновения для домашнего уюта: огромная открытая гостиная комната в стиле модернизм с бетонным полом и белым полом
Источник вдохновения для домашнего уюта: огромная открытая гостиная комната в стиле модернизм с бетонным полом и белым полом
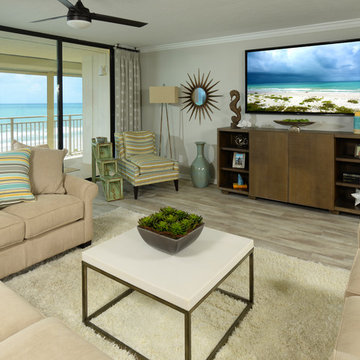
This 1980's condo was totally gutted down to the bare walls and concrete floor. We floated the floor to level it before applying the vinyl plank wood flooring. Added Crown molding to contrast the subtle blue walls, We added custom drapery that is suspended from the ceiling. We finished with great pieced of furniture that was custom ordered at Antoinette Unique Interiors showroom. We added some of the clients personal pictures.
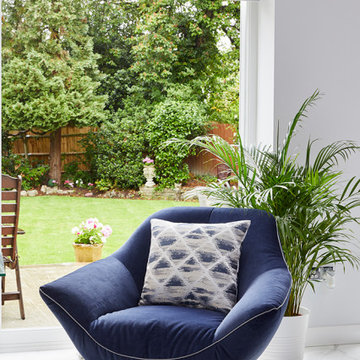
На фото: маленькая открытая гостиная комната в современном стиле с серыми стенами, полом из керамогранита, горизонтальным камином, фасадом камина из штукатурки, мультимедийным центром и белым полом для на участке и в саду
Зеленая гостиная с белым полом – фото дизайна интерьера
3

