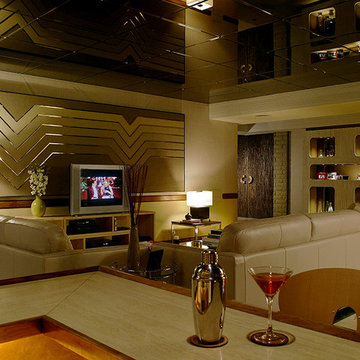Зеленая гостиная комната среднего размера – фото дизайна интерьера
Сортировать:
Бюджет
Сортировать:Популярное за сегодня
161 - 180 из 3 407 фото
1 из 3
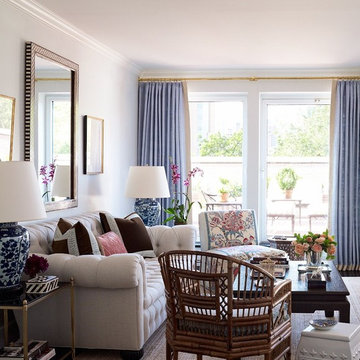
This airy Living Room opens to a large terrace over-looking the arch in Washington Square. Interior Design by Ashley Whittaker.
Стильный дизайн: парадная гостиная комната среднего размера в классическом стиле с белыми стенами и темным паркетным полом без телевизора - последний тренд
Стильный дизайн: парадная гостиная комната среднего размера в классическом стиле с белыми стенами и темным паркетным полом без телевизора - последний тренд
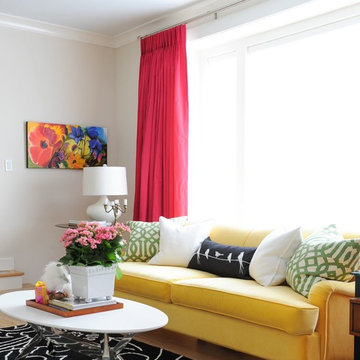
Photography by Tracey Ayton
Источник вдохновения для домашнего уюта: парадная, изолированная гостиная комната среднего размера в стиле неоклассика (современная классика) с белыми стенами, полом из ламината и стандартным камином без телевизора
Источник вдохновения для домашнего уюта: парадная, изолированная гостиная комната среднего размера в стиле неоклассика (современная классика) с белыми стенами, полом из ламината и стандартным камином без телевизора

Inspired by fantastic views, there was a strong emphasis on natural materials and lots of textures to create a hygge space.
Making full use of that awkward space under the stairs creating a bespoke made cabinet that could double as a home bar/drinks area
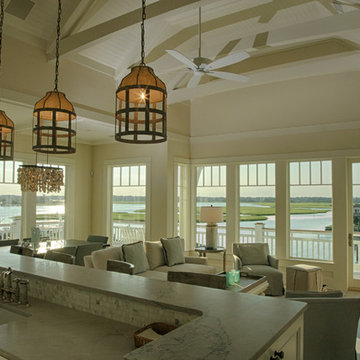
Идея дизайна: открытая гостиная комната среднего размера в морском стиле с белыми стенами, светлым паркетным полом, стандартным камином и фасадом камина из камня
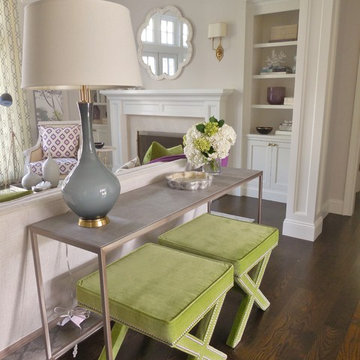
For this ground up project in one of Lafayette’s most prized neighborhoods, we brought an East Coast sensibility to this West Coast residence. Honoring the client’s love of classical interiors, we layered the traditional architecture with a crisp contrast of saturated colors, clean moldings and refined white marble. In the living room, tailored furnishings are punctuated by modern accents, bespoke draperies and jewelry like sconces. Built-in custom cabinetry, lasting finishes and indoor/outdoor fabrics were used throughout to create a fresh, elegant yet livable home for this active family of five.
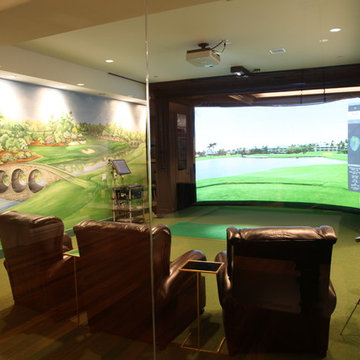
Стильный дизайн: изолированная комната для игр среднего размера в классическом стиле с разноцветными стенами и ковровым покрытием без камина - последний тренд
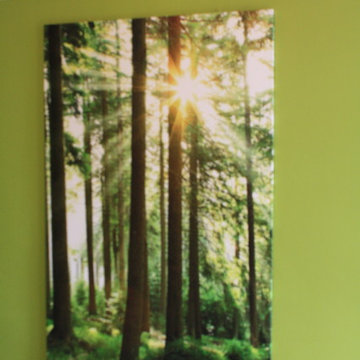
Completed makeover.
Showing hand made large picture , created from a wall mural.
Mural was glued on a board of MDF and the whole picture was fixed to the wall with specialist hidden screws.
The air vent is semi hidden now.
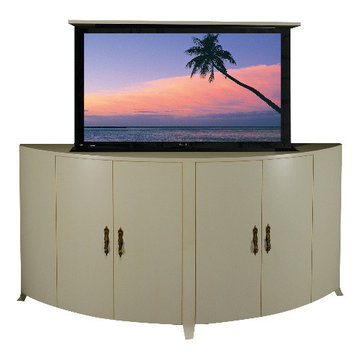
Eclipse Tampa Florida TV lift furniture cabinet is by "Best of Houzz 2014" for service, Cabinet Tronix. This rounded beautiful designer grade made to order TV lift cabinet's dimensions will be based on your TV size and other technology component needs. This transitional TV lift furniture has a custom finish rustic brown glaze.
You can select from over 120 of our TV lift cabinet designs and let us know if you would like them set up for the foot of the bed, against a wall/window or center of the room configurations. You can also opt to include our optional 360 TV lift swivel system.
With 12 years-experience specializing TV lift cabinet furniture, Cabinet Tronix US made designer grade furniture is perfectly married with premium US made TV lift system.
This custom Eclipse TV lift cabinet furniture comes in 16 amazing designer finishes. Custom finishing, configuration and sizing available.
All designs are finished on all 4 sides with the exact same wood type and finish. All Cabinet Tronix TV lift cabinet models come with HDMI cables, Digital display universal remote, built in Infrared repeater system, TV mount, wire web wrap, component section and power bar.
All our Furniture systems come with a 5 year warranty.
http://www.cabinet-tronix.com/other.html
California, New York, Texas, Florida, North Carolina, Maryland, Manhattan, Michigan, Virginia, Chicago, Boston, San Diego, Orange County, Tampa
Phone: 619-422-2784
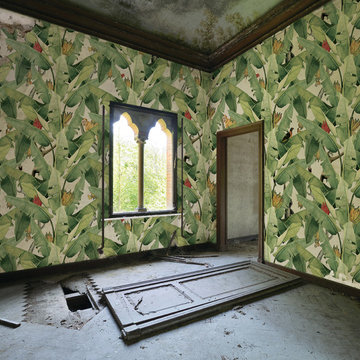
“A lush green Amazonian design decorated with striking palm trees ripened with visually delicious bananas hiding some playful birds and monkeys.”
*Jungle Fever is a double width contact us for information*
Design width: 1220mm
Printed width: 610mm*
Supplied: as 10m roll
Design repeat: 880mm
Composition: paper coated no woven back
Weight: 150gsm
Features:
-Designed and printed in Australia
low wet expansion, will not bubble and edges will not curl.
-Suitable for commercial use with fire rating (FR-ASTM E-84-97a)
-Easy installation and easy to take down
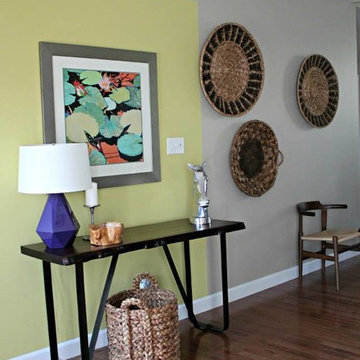
Artsy + Airy Open Concept Living - Working with an open concept space can have its advantages...spaces often appear larger, lots of natural sunlight, great for entertaining. However, often times, the caviot is that you have to commit to a concept and keep it cohesive throughout, which can present some challenges when it comes to design. Collectively, the entry, dining, living and kitchen were all open to the centered stairwell that somewhat divided the spaces. Creating a color palette that could work throughout the main floor was simple once the window treatment fabric was discovered and locked down. Golds, purples and accent of turquoise in the chairs the homeowner already owned, creating an interesting color way the moment you entered through the front door. Infusing texture with the citron sea grass-grass cloth wall covering, consistent with the fireplace/TV combo, creating one focal point in each space is key to your survival with an open floor plan. [if you would like 4 Simple tips on creating one focal point with a fireplace and TV click here!] A great layout and spacial plan will create an even flow between spaces, creating a space within a space. Create small interesting and beautifully styled spaces to inspire conversation and invite guests in. Here are our favorite project images!
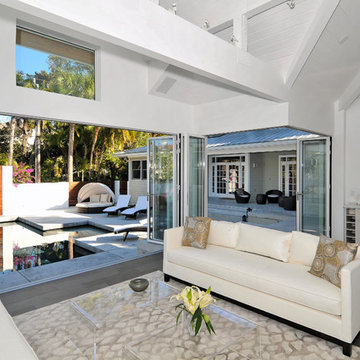
На фото: открытая гостиная комната среднего размера в современном стиле с белыми стенами, полом из керамогранита и коричневым полом без камина, телевизора
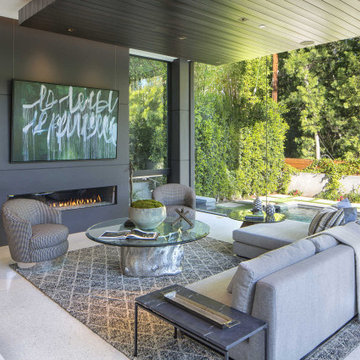
На фото: парадная, открытая гостиная комната среднего размера в современном стиле с полом из керамической плитки, горизонтальным камином, серым полом, деревянными стенами и серыми стенами с
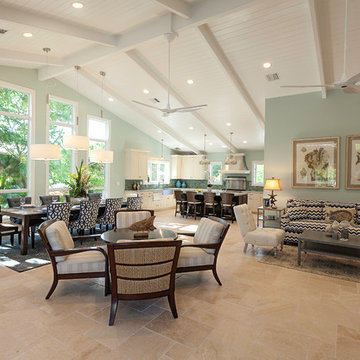
The design of the home was a combination of both gather places where time could be spent together, as well as places of separation; like the suites on a cruise ship.
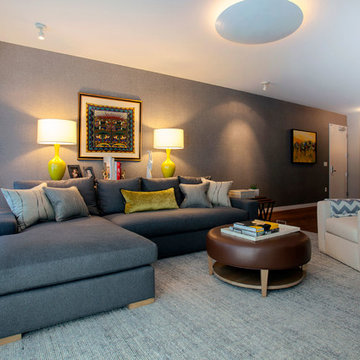
Opposite the fireplace, a textured wall gives the room a tailored, masculine look. This specialty wall covering looks and feels like fabric, but is made of easy to maintain vinyl. Think small child.
An elevated console table behind the sectional moves the furnishing away from the wall and closer to the fire creating a more intimate space.
Bright yellow lamps frame the sofa, and the owner’s beautifully hung artwork and custom designed pillows, custom woven window shades all harmonized to create beautiful layers of colors and textures.
Ramona d'Viola - ilumus photography
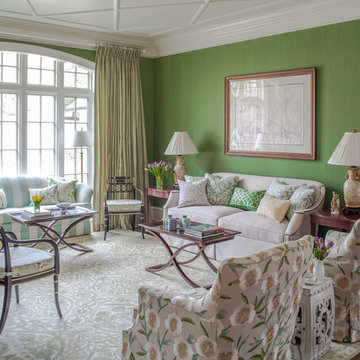
The trellis ceiling inspired us to give this living room a garden feel. Manuel Canovas awning stripe on camelback sofa in the window. Grass-green decorative painting on the walls by Sheppard Bear. Baker pull-up chairs. Hickory Chair slipper chair and sofas. Asmara rug. Silk tattersal-print drapes. Club chairs upholstered in an embroidered floral fabric by Manuel Canovas. Photo by Erik Kvalsvik
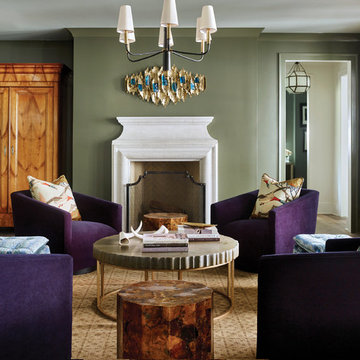
The Mont Richard: Typical of the reign of Louis XV, this mantel features a classic bolection molding profile. Its simple uncluttered lines combined with generous curves makes this mantelpiece compatible with classic or contemporary interiors. The Mont Richard also has optional cornice shelves typically seen in bolection style mantel combinations.
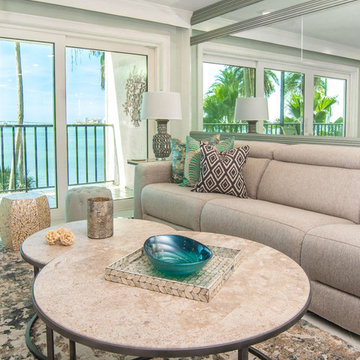
Elegant Coastal Design - home remodeling in Clearwater beach . We are in love with the final look and the customer is very happy. Pay special attention to the details: the custom made wall trim and mirrors, the leather texture kitchen countertop, the beautiful back splash, the very chic and trendy mosaic kitchen fllor
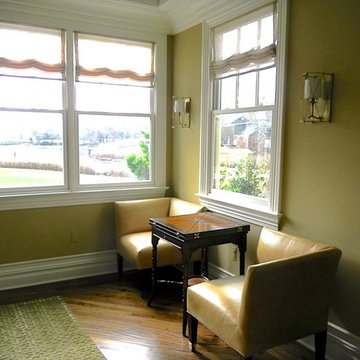
На фото: изолированная гостиная комната среднего размера в стиле фьюжн с бежевыми стенами и темным паркетным полом с
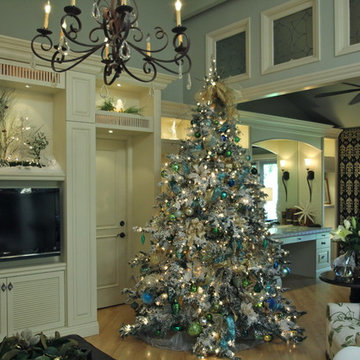
На фото: открытая гостиная комната среднего размера в классическом стиле с синими стенами, мультимедийным центром и светлым паркетным полом с
Зеленая гостиная комната среднего размера – фото дизайна интерьера
9
