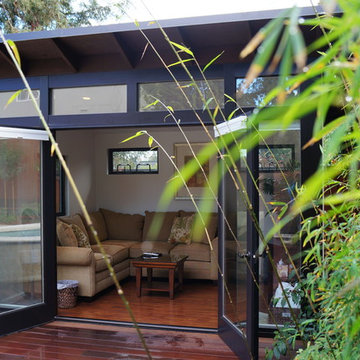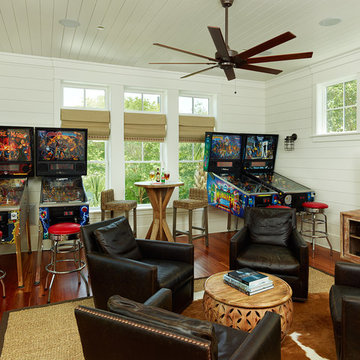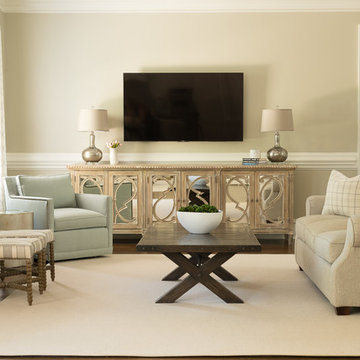Зеленая гостиная комната с телевизором – фото дизайна интерьера
Сортировать:
Бюджет
Сортировать:Популярное за сегодня
21 - 40 из 2 532 фото
1 из 3

This new house is located in a quiet residential neighborhood developed in the 1920’s, that is in transition, with new larger homes replacing the original modest-sized homes. The house is designed to be harmonious with its traditional neighbors, with divided lite windows, and hip roofs. The roofline of the shingled house steps down with the sloping property, keeping the house in scale with the neighborhood. The interior of the great room is oriented around a massive double-sided chimney, and opens to the south to an outdoor stone terrace and garden. Photo by: Nat Rea Photography

Jenn Baker
На фото: большая открытая гостиная комната в современном стиле с серыми стенами, бетонным полом, горизонтальным камином, фасадом камина из кирпича и телевизором на стене с
На фото: большая открытая гостиная комната в современном стиле с серыми стенами, бетонным полом, горизонтальным камином, фасадом камина из кирпича и телевизором на стене с

Пример оригинального дизайна: гостиная комната в современном стиле с разноцветными стенами, ковровым покрытием, телевизором на стене, серым полом и обоями за телевизором

Prior to remodeling, this spacious great room was reminiscent of the 1907’s in both its furnishings and window treatments. While the view from the room is spectacular with windows that showcase a beautiful pond and a large expanse of land with a horse barn, the interior was dated.
Our client loved his space, but knew it needed an update. Before the remodel began, there was a wall that separated the kitchen from the great room. The client desired a more open and fluid floor plan. Arlene Ladegaard, principle designer of Design Connection, Inc., was contacted to help achieve his dreams of creating an open and updated space.
Arlene designed a space that is transitional in style. She used an updated color palette of gray tons to compliment the adjoining kitchen. By opening the space up and unifying design styles throughout, the blending of the two rooms becomes seamless.
Comfort was the primary consideration in selecting the sectional as the client wanted to be able to sit at length for leisure and TV viewing. The side tables are a dark wood that blends beautifully with the newly installed dark wood floors, the windows are dressed in simple treatments of gray linen with navy accents, for the perfect final touch.
With regard to artwork and accessories, Arlene spent many hours at outside markets finding just the perfect accessories to compliment all the furnishings. With comfort and function in mind, each welcoming seat is flanked by a surface for setting a drink – again, making it ideal for entertaining.
Design Connection, Inc. of Overland Park provided the following for this project: space plans, furniture, window treatments, paint colors, wood floor selection, tile selection and design, lighting, artwork and accessories, and as the project manager, Arlene Ladegaard oversaw installation of all the furnishings and materials.

log cabin mantel wall design
Integrated Wall 2255.1
The skilled custom design cabinetmaker can help a small room with a fireplace to feel larger by simplifying details, and by limiting the number of disparate elements employed in the design. A wood storage room, and a general storage area are incorporated on either side of this fireplace, in a manner that expands, rather than interrupts, the limited wall surface. Restrained design makes the most of two storage opportunities, without disrupting the focal area of the room. The mantel is clean and a strong horizontal line helping to expand the visual width of the room.
The renovation of this small log cabin was accomplished in collaboration with architect, Bethany Puopolo. A log cabin’s aesthetic requirements are best addressed through simple design motifs. Different styles of log structures suggest different possibilities. The eastern seaboard tradition of dovetailed, square log construction, offers us cabin interiors with a different feel than typically western, round log structures.

Rather than becoming an eyesore, a shed or studio that is well designed can blend beautifully with the backyard environment and actually become a catalyst for amazing outdoor space.

Design by Emily Ruddo, Photographed by Meghan Beierle-O'Brien. Benjamin Moore Classic Gray paint, Mitchell Gold lounger, Custom media storage, custom raspberry pink chairs,

Источник вдохновения для домашнего уюта: гостиная комната в стиле неоклассика (современная классика) с бежевыми стенами, паркетным полом среднего тона, стандартным камином, телевизором на стене и коричневым полом

Darlene Halaby
На фото: открытая гостиная комната среднего размера в современном стиле с серыми стенами, паркетным полом среднего тона, мультимедийным центром и коричневым полом без камина
На фото: открытая гостиная комната среднего размера в современном стиле с серыми стенами, паркетным полом среднего тона, мультимедийным центром и коричневым полом без камина

Holger Obenaus
Стильный дизайн: комната для игр в морском стиле с белыми стенами, темным паркетным полом и отдельно стоящим телевизором - последний тренд
Стильный дизайн: комната для игр в морском стиле с белыми стенами, темным паркетным полом и отдельно стоящим телевизором - последний тренд

Идея дизайна: гостиная комната в стиле неоклассика (современная классика) с зелеными стенами, темным паркетным полом, стандартным камином, телевизором на стене и кессонным потолком

Свежая идея для дизайна: большая открытая гостиная комната в современном стиле с белыми стенами, светлым паркетным полом и скрытым телевизором - отличное фото интерьера

Cozy family room with built-in storage cabinets and ocean views.
Источник вдохновения для домашнего уюта: большая гостиная комната в морском стиле с белыми стенами, паркетным полом среднего тона, телевизором на стене и деревянным потолком
Источник вдохновения для домашнего уюта: большая гостиная комната в морском стиле с белыми стенами, паркетным полом среднего тона, телевизором на стене и деревянным потолком

This family room design features a sleek and modern gray sectional with a subtle sheen as the main seating area, accented by custom pillows in a bold color-blocked combination of emerald and chartreuse. The room's centerpiece is a round tufted ottoman in a chartreuse hue, which doubles as a coffee table. The window is dressed with a matching chartreuse roman shade, adding a pop of color and texture to the space. A snake skin emerald green tray sits atop the ottoman, providing a stylish spot for drinks and snacks. Above the sectional, a series of framed natural botanical art pieces add a touch of organic beauty to the room's modern design. Together, these elements create a family room that is both comfortable and visually striking.

Living room with built-in entertainment cabinet, large sliding doors.
Источник вдохновения для домашнего уюта: двухуровневая гостиная комната среднего размера в современном стиле с белыми стенами, светлым паркетным полом, горизонтальным камином, бежевым полом, фасадом камина из камня и мультимедийным центром
Источник вдохновения для домашнего уюта: двухуровневая гостиная комната среднего размера в современном стиле с белыми стенами, светлым паркетным полом, горизонтальным камином, бежевым полом, фасадом камина из камня и мультимедийным центром

Идея дизайна: гостиная комната в стиле ретро с белыми стенами, светлым паркетным полом, телевизором на стене, коричневым полом и деревянными стенами

На фото: парадная, открытая гостиная комната среднего размера в современном стиле с белыми стенами, мраморным полом, телевизором на стене и бежевым полом без камина

На фото: изолированная гостиная комната среднего размера в классическом стиле с бежевыми стенами, паркетным полом среднего тона, стандартным камином, фасадом камина из камня, телевизором на стене и коричневым полом

Свежая идея для дизайна: гостиная комната в морском стиле с синими стенами, стандартным камином, фасадом камина из камня и телевизором на стене - отличное фото интерьера

Ethan Allen Designer - Brenda Duck
Пример оригинального дизайна: маленькая двухуровневая гостиная комната в стиле модернизм с белыми стенами, паркетным полом среднего тона, стандартным камином, фасадом камина из камня и отдельно стоящим телевизором для на участке и в саду
Пример оригинального дизайна: маленькая двухуровневая гостиная комната в стиле модернизм с белыми стенами, паркетным полом среднего тона, стандартным камином, фасадом камина из камня и отдельно стоящим телевизором для на участке и в саду
Зеленая гостиная комната с телевизором – фото дизайна интерьера
2