Зеленая гостиная комната с стандартным камином – фото дизайна интерьера
Сортировать:
Бюджет
Сортировать:Популярное за сегодня
81 - 100 из 2 314 фото
1 из 3
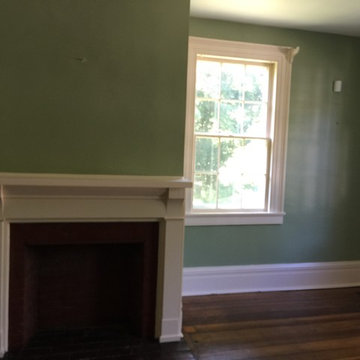
Источник вдохновения для домашнего уюта: парадная, изолированная гостиная комната среднего размера в классическом стиле с зелеными стенами, темным паркетным полом, стандартным камином и фасадом камина из штукатурки
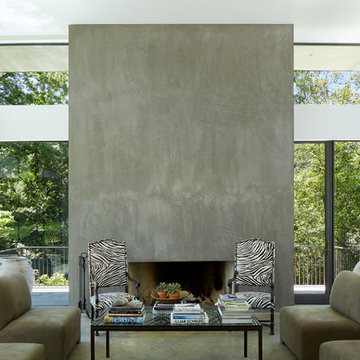
Источник вдохновения для домашнего уюта: парадная, открытая гостиная комната среднего размера:: освещение в современном стиле с белыми стенами, бетонным полом, стандартным камином и фасадом камина из бетона
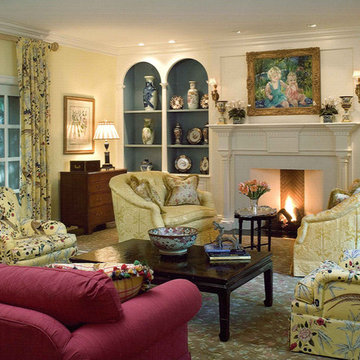
Photographer: Tom Crane
Interior Designer: Meadowbank Designs, Wayne, PA
Пример оригинального дизайна: парадная, изолированная гостиная комната в классическом стиле с желтыми стенами, стандартным камином и фасадом камина из дерева без телевизора
Пример оригинального дизайна: парадная, изолированная гостиная комната в классическом стиле с желтыми стенами, стандартным камином и фасадом камина из дерева без телевизора
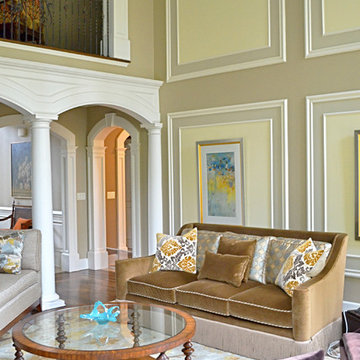
Diane Cooper-Photographer
На фото: большая парадная, изолированная гостиная комната в классическом стиле с бежевыми стенами, полом из керамогранита, стандартным камином и фасадом камина из дерева
На фото: большая парадная, изолированная гостиная комната в классическом стиле с бежевыми стенами, полом из керамогранита, стандартным камином и фасадом камина из дерева
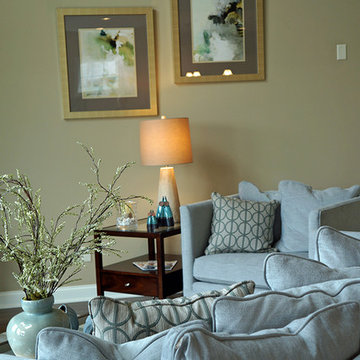
Пример оригинального дизайна: изолированная гостиная комната среднего размера в современном стиле с бежевыми стенами, паркетным полом среднего тона, стандартным камином и фасадом камина из плитки без телевизора

The main seating area in the living room pops a red modern classic sofa complimented by a custom Roi James painting. Custom stone tables can be re-arranged to fit entertaining and relaxing. Photo by Whit Preston.
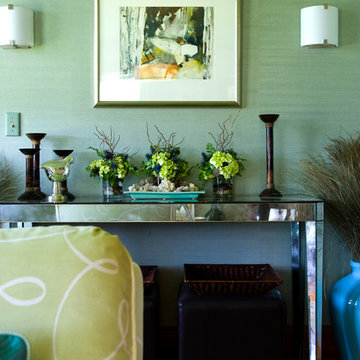
AFTER! Photography credit: JAMIE SOLOMON
Пример оригинального дизайна: парадная, изолированная гостиная комната среднего размера в стиле кантри с зелеными стенами, паркетным полом среднего тона, стандартным камином и фасадом камина из дерева без телевизора
Пример оригинального дизайна: парадная, изолированная гостиная комната среднего размера в стиле кантри с зелеными стенами, паркетным полом среднего тона, стандартным камином и фасадом камина из дерева без телевизора

This new modern house is located in a meadow in Lenox MA. The house is designed as a series of linked pavilions to connect the house to the nature and to provide the maximum daylight in each room. The center focus of the home is the largest pavilion containing the living/dining/kitchen, with the guest pavilion to the south and the master bedroom and screen porch pavilions to the west. While the roof line appears flat from the exterior, the roofs of each pavilion have a pronounced slope inward and to the north, a sort of funnel shape. This design allows rain water to channel via a scupper to cisterns located on the north side of the house. Steel beams, Douglas fir rafters and purlins are exposed in the living/dining/kitchen pavilion.
Photo by: Nat Rea Photography
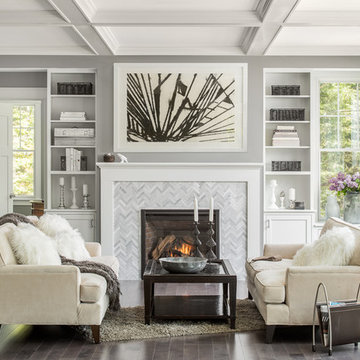
На фото: парадная гостиная комната в стиле неоклассика (современная классика) с серыми стенами, темным паркетным полом и стандартным камином без телевизора
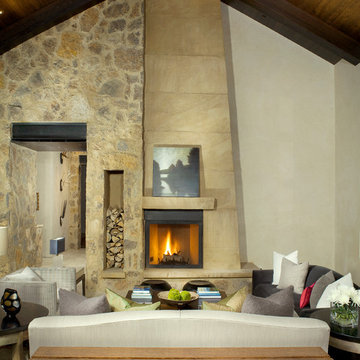
A curved steel trellis leads guests through a stone entry portal to a loft like entry/gallery space created by a freestanding art wall contrasted by the organic stone wall of the living room’s sculptural fireplace.
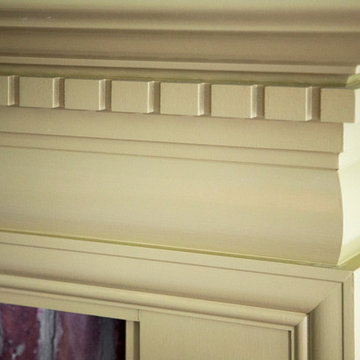
When Cummings Architects first met with the owners of this understated country farmhouse, the building’s layout and design was an incoherent jumble. The original bones of the building were almost unrecognizable. All of the original windows, doors, flooring, and trims – even the country kitchen – had been removed. Mathew and his team began a thorough design discovery process to find the design solution that would enable them to breathe life back into the old farmhouse in a way that acknowledged the building’s venerable history while also providing for a modern living by a growing family.
The redesign included the addition of a new eat-in kitchen, bedrooms, bathrooms, wrap around porch, and stone fireplaces. To begin the transforming restoration, the team designed a generous, twenty-four square foot kitchen addition with custom, farmers-style cabinetry and timber framing. The team walked the homeowners through each detail the cabinetry layout, materials, and finishes. Salvaged materials were used and authentic craftsmanship lent a sense of place and history to the fabric of the space.
The new master suite included a cathedral ceiling showcasing beautifully worn salvaged timbers. The team continued with the farm theme, using sliding barn doors to separate the custom-designed master bath and closet. The new second-floor hallway features a bold, red floor while new transoms in each bedroom let in plenty of light. A summer stair, detailed and crafted with authentic details, was added for additional access and charm.
Finally, a welcoming farmer’s porch wraps around the side entry, connecting to the rear yard via a gracefully engineered grade. This large outdoor space provides seating for large groups of people to visit and dine next to the beautiful outdoor landscape and the new exterior stone fireplace.
Though it had temporarily lost its identity, with the help of the team at Cummings Architects, this lovely farmhouse has regained not only its former charm but also a new life through beautifully integrated modern features designed for today’s family.
Photo by Eric Roth
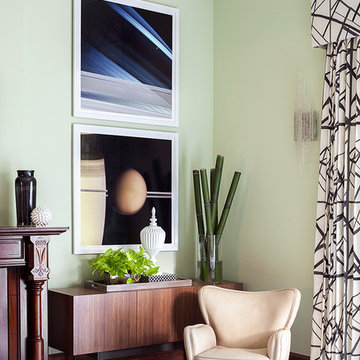
Willey Design LLC
© Robert Granoff
Свежая идея для дизайна: гостиная комната среднего размера в стиле неоклассика (современная классика) с синими стенами, ковровым покрытием, стандартным камином и фасадом камина из дерева - отличное фото интерьера
Свежая идея для дизайна: гостиная комната среднего размера в стиле неоклассика (современная классика) с синими стенами, ковровым покрытием, стандартным камином и фасадом камина из дерева - отличное фото интерьера

Extensive custom millwork can be seen throughout the entire home, but especially in the family room. Floor-to-ceiling windows and French doors with cremone bolts allow for an abundance of natural light and unobstructed water views.
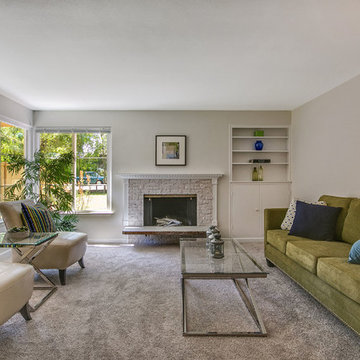
The large picture window brings abundant light to this contemporary living space. The exposed red brick fireplace was transformed by resurfacing with natural white sandstone and framed in a complimentary white dentil mantel and decorative casing.
Neutral colors of beige, white and off-white were chosen for the new carpet and paint, giving an elegant look throughout.
photo by: Paul Gjording;
staging by: Upstage Designs
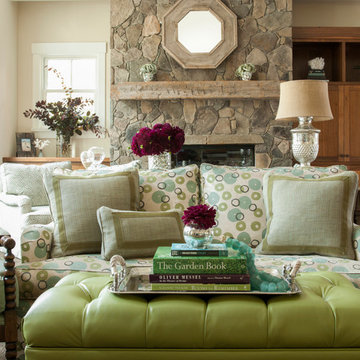
A bright, fresh and inviting space with french doors and tons of natural light. The perfect place to hang out with guests or with the kids. Design by Annie Lowengart and photo by David Duncan Livingston.
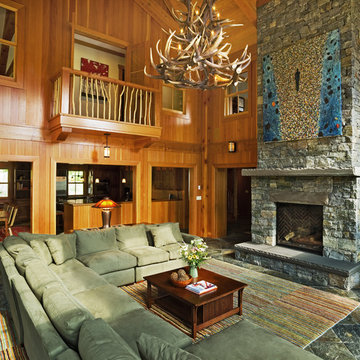
Photo by: Susan Teare
На фото: гостиная комната в стиле фьюжн с стандартным камином и фасадом камина из камня
На фото: гостиная комната в стиле фьюжн с стандартным камином и фасадом камина из камня
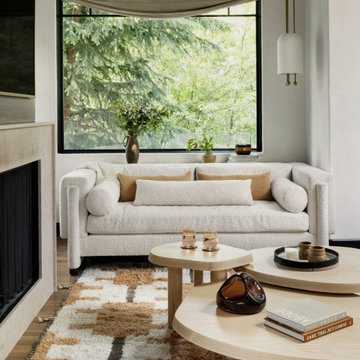
In transforming their Aspen retreat, our clients sought a departure from typical mountain decor. With an eclectic aesthetic, we lightened walls and refreshed furnishings, creating a stylish and cosmopolitan yet family-friendly and down-to-earth haven.
This living room transformation showcases modern elegance. With an updated fireplace, ample seating, and luxurious neutral furnishings, the space exudes sophistication. A statement three-piece center table arrangement adds flair, while the bright, airy ambience invites relaxation.
---Joe McGuire Design is an Aspen and Boulder interior design firm bringing a uniquely holistic approach to home interiors since 2005.
For more about Joe McGuire Design, see here: https://www.joemcguiredesign.com/
To learn more about this project, see here:
https://www.joemcguiredesign.com/earthy-mountain-modern
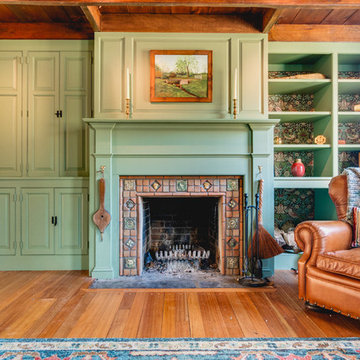
Custom built in with open shelving and inset cabinets with painted finish. Detailed millwork fireplace surround.
Свежая идея для дизайна: парадная, изолированная гостиная комната среднего размера в стиле неоклассика (современная классика) с белыми стенами, паркетным полом среднего тона, стандартным камином и фасадом камина из кирпича без телевизора - отличное фото интерьера
Свежая идея для дизайна: парадная, изолированная гостиная комната среднего размера в стиле неоклассика (современная классика) с белыми стенами, паркетным полом среднего тона, стандартным камином и фасадом камина из кирпича без телевизора - отличное фото интерьера
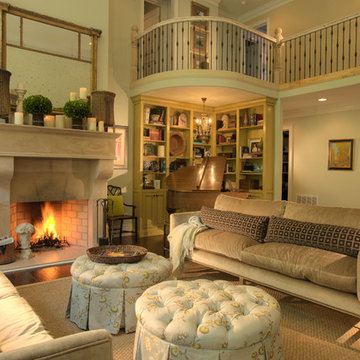
© DANN COFFEY
Свежая идея для дизайна: гостиная комната в классическом стиле с музыкальной комнатой, бежевыми стенами, темным паркетным полом и стандартным камином - отличное фото интерьера
Свежая идея для дизайна: гостиная комната в классическом стиле с музыкальной комнатой, бежевыми стенами, темным паркетным полом и стандартным камином - отличное фото интерьера
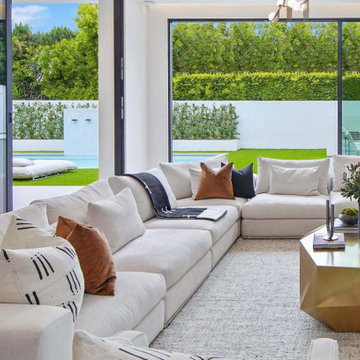
Large modern style Living Room featuring a black tile, floor to ceiling fireplace. Plenty of seating on this white sectional sofa and 2 side chairs. Two pairs of floor to ceiling sliding glass doors open onto the back patio and pool area for the ultimate indoor outdoor lifestyle.
Зеленая гостиная комната с стандартным камином – фото дизайна интерьера
5