Зеленая гостиная комната с с книжными шкафами и полками – фото дизайна интерьера
Сортировать:
Бюджет
Сортировать:Популярное за сегодня
141 - 160 из 449 фото
1 из 3
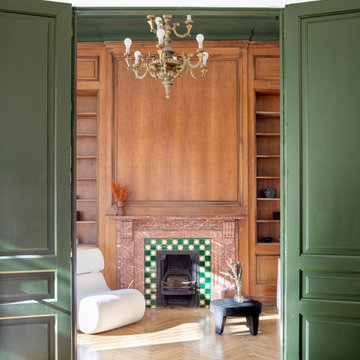
La residencia del Passeig de Gràcia, recientemente terminada, es un ejemplo de su entusiasmo por el diseño y, al mismo tiempo, de una ejecución sobria y con los pies en la tierra. El cliente, un joven profesional que viaja con frecuencia por trabajo, quería una plataforma de aterrizaje actualizada que fuera cómoda, despejada y aireada. El diseño se guió inicialmente por la chimenea y, a partir de ahí, se añadió una sutil inyección de color a juego en el techo. Centrándonos en lo esencial, los objetos de alta calidad se adquirieron en la zona y sirven tanto para cubrir las necesidades básicas como para crear abstracciones estilísticas. Los muebles, visualmente tranquilos, sutilmente texturizados y suaves, permiten que la gran arquitectura del apartamento original emane sin esfuerzo.
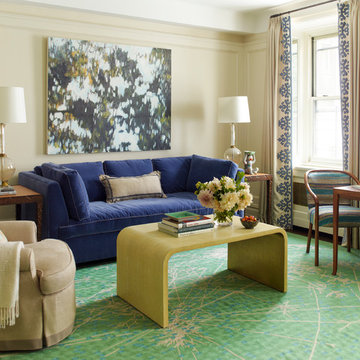
The draperies in this living room are constructed of Holland & Sherry’s Spectator fabric in pumice colorway. The wool and silk sateen blend has a custom velvet appliqué and contrast stitching on the leading edge. A Robsjohn Gibbings card table and pair of Ward Bennet chairs grace this modern mint green area rug.
Photograph: Eric Piasecki
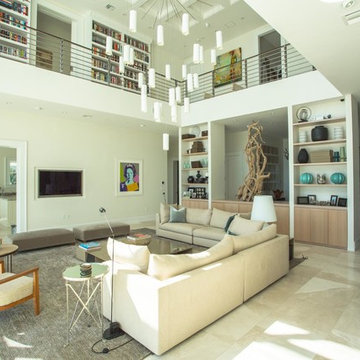
Свежая идея для дизайна: гостиная комната в современном стиле с с книжными шкафами и полками - отличное фото интерьера
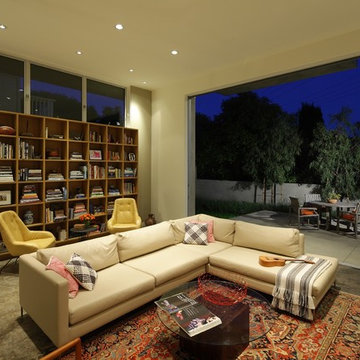
When the Olivares decided to build a home, their demands for an architect were as stringent as the integrity by which they lead their lives. Dean Nota understands and shares the Oliveras’ aspiration of perfection. It was a perfect fit.
PHOTOGRAPHED BY ERHARD PFEIFFER
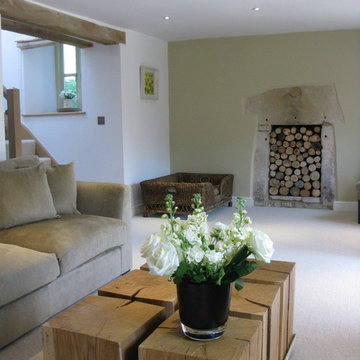
Renovation of a pretty 16th century cotswold cottage in a picturesque conservation village. The cottage comprised of small rooms all with open stone walls, which made the interior extremely dark and dated. With severe damp issues and having been empty for a number of years the pretty cottage in its idylic setting was crying out for some TLC. The whole interior was gutted, and rooms were knocked through to create larger more open plan interior spaces. Wonderful old fireplaces were revealed which had once been covered over. A fresh, new, light interior scheme was created, with gorgeous farrow and ball colour schemes. Making features of the beautiful stone fireplaces and leaving some exposed stone was important, but allowing stone elements to become features rather than the dominate the interior like it did beforehand. Gorgeous natural colours and materials were used to create a contemporary yet pretty, cottage style interior. A new shaker style hand made and hand painted kitchen & utility with integral appliances and lots of storage. A new handmade oak and glass staircase replaced a 60's alluminium spiral staircase and new hardwood painted windows replaced 60's alluminium windows. John Cullen lighting through out. A now pretty, naturally light, inviting home for our clients to enjoy.
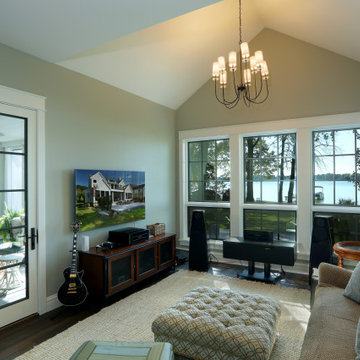
Источник вдохновения для домашнего уюта: изолированная гостиная комната среднего размера в стиле кантри с с книжными шкафами и полками, бежевыми стенами и темным паркетным полом
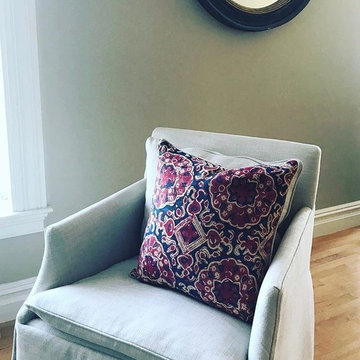
Идея дизайна: большая двухуровневая гостиная комната в стиле неоклассика (современная классика) с с книжными шкафами и полками, бежевыми стенами, светлым паркетным полом, горизонтальным камином, фасадом камина из камня и телевизором на стене
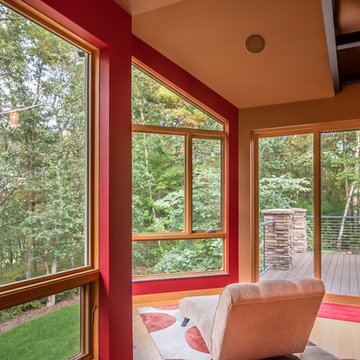
Стильный дизайн: большая открытая гостиная комната в современном стиле с с книжными шкафами и полками, разноцветными стенами, светлым паркетным полом, двусторонним камином, фасадом камина из дерева и коричневым полом без телевизора - последний тренд
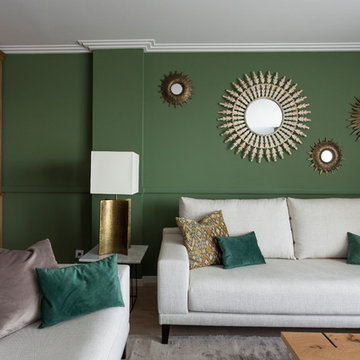
Pudimos crear varios escenarios para el espacio de día. Colocamos una puerta-corredera que separa salón y cocina, forrandola igual como el tabique, con piedra fina de pizarra procedente de Oriente. Decoramos el rincón de desayunos de la cocina en el mismo estilo que el salón, para que al estar los dos espacios unidos, tengan continuidad. El salón y el comedor visualmente están zonificados por uno de los sofás y la columna, era la petición de la clienta. A pesar de que una de las propuestas del proyecto era de pintar el salón en color neutra, la clienta quería arriesgar y decorar su salón con su color mas preferido- el verde. Siempre nos adoptamos a los deseos del cliente y no dudamos dos veces en elegir un papel pintado ecléctico Royal Fernery de marca Cole&Son, buscándole una acompañante perfecta- pintura verde de marca Jotun. Las molduras y cornisas eran imprescindibles para darle al salón un toque clásico y atemporal. A la hora de diseñar los muebles, la clienta nos comento su sueño-tener una chimenea para recordarle los años que vivió en los Estados Unidos. Ella estaba segura que en un apartamento era imposible. Pero le sorprendimos diseñando un mueble de TV, con mucho almacenaje para sus libros y integrando una chimenea de bioethanol fabricada en especial para este mueble de madera maciza de roble. Los sofás tienen mucho protagonismo y contraste, tapizados en tela de color nata, de la marca Crevin. Las mesas de centro transmiten la nueva tendencia- con la chapa de raíz de roble, combinada con acero negro. Las mesitas auxiliares son de mármol Carrara natural, con patas de acero negro de formas curiosas. Las lamparas de sobremesa se han fabricado artesanalmente en India, y aun cuando no están encendidas, aportan mucha luz al salón. La lampara de techo se fabrico artesanalmente en Egipto, es de brónze con gotas de cristal. Juntos con el papel pintado, crean un aire misterioso y histórico. La mesa y la librería son diseñadas por el estudio Victoria Interiors y fabricados en roble marinado con grietas y poros abiertos. La librería tiene un papel importante en el proyecto- guarda la colección de libros antiguos y vajilla de la familia, a la vez escondiendo el radiador en la parte inferior. Los detalles como cojines de terciopelo, cortinas con tela de Aldeco, alfombras de seda de bambú, candelabros y jarrones de nuestro estudio, pufs tapizados con tela de Ze con Zeta fueron herramientas para acabar de decorar el espacio.
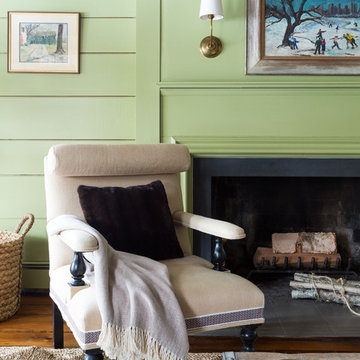
Photo by: Ball & Albanese
Стильный дизайн: гостиная комната среднего размера в стиле фьюжн с с книжными шкафами и полками, зелеными стенами, светлым паркетным полом, стандартным камином и фасадом камина из камня - последний тренд
Стильный дизайн: гостиная комната среднего размера в стиле фьюжн с с книжными шкафами и полками, зелеными стенами, светлым паркетным полом, стандартным камином и фасадом камина из камня - последний тренд
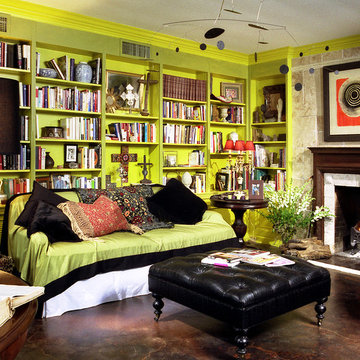
Reba Graham
На фото: большая изолированная гостиная комната в средиземноморском стиле с с книжными шкафами и полками, зелеными стенами, бетонным полом, стандартным камином и фасадом камина из камня без телевизора с
На фото: большая изолированная гостиная комната в средиземноморском стиле с с книжными шкафами и полками, зелеными стенами, бетонным полом, стандартным камином и фасадом камина из камня без телевизора с
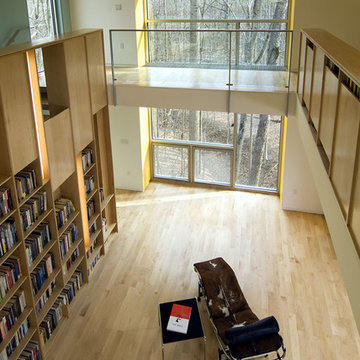
photo: Paul Burk Photography
Стильный дизайн: гостиная комната в современном стиле с с книжными шкафами и полками - последний тренд
Стильный дизайн: гостиная комната в современном стиле с с книжными шкафами и полками - последний тренд
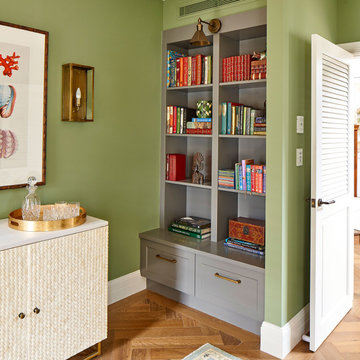
На фото: большая изолированная гостиная комната в стиле фьюжн с с книжными шкафами и полками, зелеными стенами, паркетным полом среднего тона и коричневым полом без телевизора
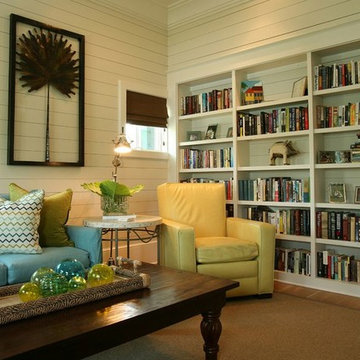
A sitting room with a full-wall bookshelf, a yellow leather armchair, a blue sofa, large wooden coffee table, a beige area rug, and decor.
Home designed by Aiken interior design firm, Nandina Home & Design. They serve Augusta, GA, and Columbia and Lexington, South Carolina.
For more about Nandina Home & Design, click here: https://nandinahome.com/
To learn more about this project, click here: https://nandinahome.com/portfolio/sullivans-island-beach-house/
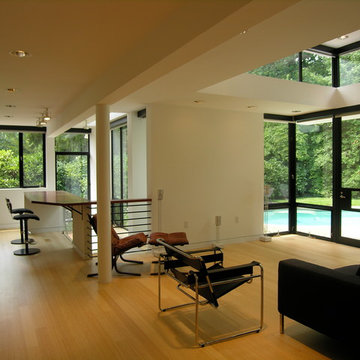
Источник вдохновения для домашнего уюта: открытая гостиная комната среднего размера в стиле модернизм с с книжными шкафами и полками, белыми стенами, светлым паркетным полом и мультимедийным центром
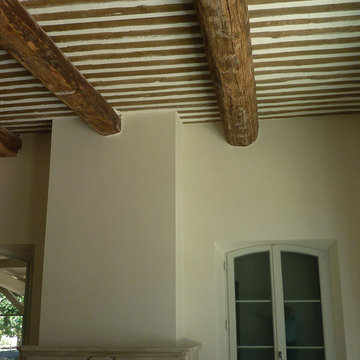
Confection d'un plafond provençal en plaques bois et plâtre, prêtes à poser. luc Bertin
Пример оригинального дизайна: большая изолированная гостиная комната в стиле неоклассика (современная классика) с с книжными шкафами и полками, бежевыми стенами, полом из травертина и бежевым полом без камина, телевизора
Пример оригинального дизайна: большая изолированная гостиная комната в стиле неоклассика (современная классика) с с книжными шкафами и полками, бежевыми стенами, полом из травертина и бежевым полом без камина, телевизора
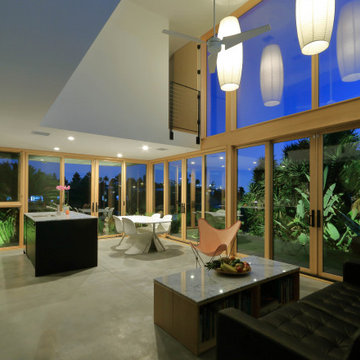
Echo Park, CA - Complete Accessory Dwelling Unit Build / Great Room
Cement tile flooring, Window Doors and Windows, Kitchen Island, Black Cabinets/Cabinetry, Suspended Lighting.
Please see the following link to see our work featured in Dwell Magazine.
https://www.dwell.com/article/backyard-cottage-adu-los-angeles-dac353a2
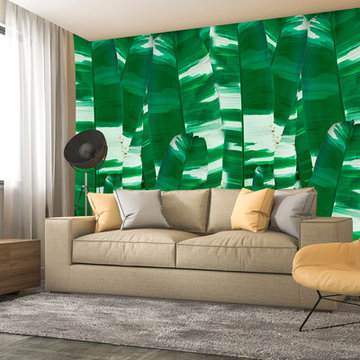
Vertical Leaf Camo Verde
Available in different color ways and finishes:
Linen Type II, Textured Gold Metallic wallpaper, Natural Grasscloth
Свежая идея для дизайна: двухуровневая гостиная комната среднего размера в морском стиле с с книжными шкафами и полками и зелеными стенами - отличное фото интерьера
Свежая идея для дизайна: двухуровневая гостиная комната среднего размера в морском стиле с с книжными шкафами и полками и зелеными стенами - отличное фото интерьера
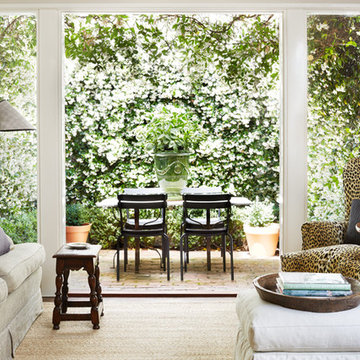
Christine FrancisDescribed By Jenny Rose-Innes, author & international style aficionado; ‘Like entering a jewellery box!’ A humble terrace house has been decorated with huge personality. Our client had only a few requests, lots of green, lots of pattern and space for her vast collection of Antique Furniture & Art. With such an enthusiastic vision for only a wee little house, we decided to imagine the spaces as if they were in fact much larger than they are by using bold colours and dramatic pattern. A sophisticated, green scenic Chinoiserie Wallpaper by Mary Mcdonald immediately creates an unexpected sense of enchantment on entering, each room having its own unique colour scheme, favourite colours of the lady of the house.
The one and only guest bedroom-come study, decorated with a day bed and sky high upholstered wall panels is every shade of green all at once. Classic Continental Antique Furniture, Mirrors & Lights coordinate elegantly with the English & French fabrics selected for their practicality and beauty. The master bedroom A narrow hall leads to an open living space and courtyard beyond, the Jasmine Room. Ocelot Wing Back Chairs, sisal carpets, indigenous artwork, antique furniture and unusual curios all work well together creating a very interesting interior.
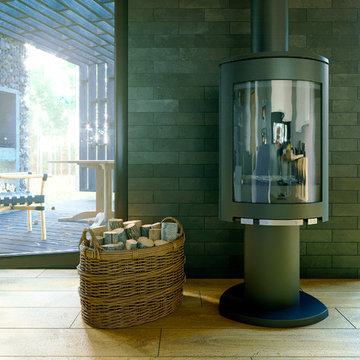
Кухня-гостиная в скандинавском стиле.
Свежая идея для дизайна: открытая гостиная комната среднего размера в скандинавском стиле с с книжными шкафами и полками, белыми стенами, полом из керамогранита, печью-буржуйкой, фасадом камина из металла, телевизором на стене и желтым полом - отличное фото интерьера
Свежая идея для дизайна: открытая гостиная комната среднего размера в скандинавском стиле с с книжными шкафами и полками, белыми стенами, полом из керамогранита, печью-буржуйкой, фасадом камина из металла, телевизором на стене и желтым полом - отличное фото интерьера
Зеленая гостиная комната с с книжными шкафами и полками – фото дизайна интерьера
8