Зеленая гостиная комната с кессонным потолком – фото дизайна интерьера
Сортировать:
Бюджет
Сортировать:Популярное за сегодня
1 - 20 из 49 фото
1 из 3

Steve Henke
Идея дизайна: парадная, изолированная гостиная комната среднего размера в классическом стиле с бежевыми стенами, светлым паркетным полом, стандартным камином, фасадом камина из камня и кессонным потолком без телевизора
Идея дизайна: парадная, изолированная гостиная комната среднего размера в классическом стиле с бежевыми стенами, светлым паркетным полом, стандартным камином, фасадом камина из камня и кессонным потолком без телевизора

Natural light exposes the beautiful details of this great room. Coffered ceiling encompasses a majestic old world feeling of this stone and shiplap fireplace. Comfort and beauty combo.
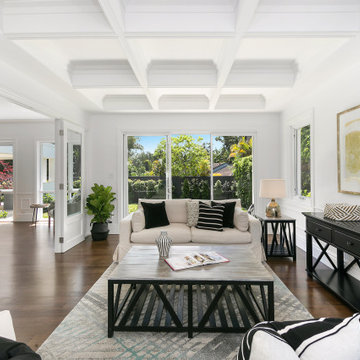
На фото: большая парадная, изолированная гостиная комната в морском стиле с паркетным полом среднего тона, коричневым полом, кессонным потолком и белыми стенами с

Идея дизайна: гостиная комната в стиле неоклассика (современная классика) с зелеными стенами, темным паркетным полом, стандартным камином, телевизором на стене и кессонным потолком

The unexpected accents of copper, gold and peach work beautifully with the neutral corner sofa suite.
Источник вдохновения для домашнего уюта: гостиная комната среднего размера в стиле неоклассика (современная классика) с бежевыми стенами, черным полом, фасадом камина из камня и кессонным потолком
Источник вдохновения для домашнего уюта: гостиная комната среднего размера в стиле неоклассика (современная классика) с бежевыми стенами, черным полом, фасадом камина из камня и кессонным потолком

We remodeled this 5,400-square foot, 3-story home on ’s Second Street to give it a more current feel, with cleaner lines and textures. The result is more and less Old World Europe, which is exactly what we were going for. We worked with much of the client’s existing furniture, which has a southern flavor, compliments of its former South Carolina home. This was an additional challenge, because we had to integrate a variety of influences in an intentional and cohesive way.
We painted nearly every surface white in the 5-bed, 6-bath home, and added light-colored window treatments, which brightened and opened the space. Additionally, we replaced all the light fixtures for a more integrated aesthetic. Well-selected accessories help pull the space together, infusing a consistent sense of peace and comfort.

A private reading and music room off the grand hallway creates a secluded and quite nook for members of a busy family
Источник вдохновения для домашнего уюта: большая изолированная гостиная комната с с книжными шкафами и полками, зелеными стенами, темным паркетным полом, угловым камином, фасадом камина из кирпича, коричневым полом, кессонным потолком и панелями на части стены без телевизора
Источник вдохновения для домашнего уюта: большая изолированная гостиная комната с с книжными шкафами и полками, зелеными стенами, темным паркетным полом, угловым камином, фасадом камина из кирпича, коричневым полом, кессонным потолком и панелями на части стены без телевизора

Words by Wilson Hack
The best architecture allows what has come before it to be seen and cared for while at the same time injecting something new, if not idealistic. Spartan at first glance, the interior of this stately apartment building, located on the iconic Passeig de Gràcia in Barcelona, quickly begins to unfold as a calculated series of textures, visual artifacts and perfected aesthetic continuities.
The client, a globe-trotting entrepreneur, selected Jeanne Schultz Design Studio for the remodel and requested that the space be reconditioned into a purposeful and peaceful landing pad. It was to be furnished simply using natural and sustainable materials. Schultz began by gently peeling back before adding only the essentials, resulting in a harmoniously restorative living space where darkness and light coexist and comfort reigns.
The design was initially guided by the fireplace—from there a subtle injection of matching color extends up into the thick tiered molding and ceiling trim. “The most reckless patterns live here,” remarks Schultz, referring to the checkered green and white tiles, pink-Pollack-y stone and cast iron detailing. The millwork and warm wood wall panels devour the remainder of the living room, eliminating the need for unnecessary artwork.
A curved living room chair by Kave Home punctuates playfully; its shape reveals its pleasant conformity to the human body and sits back, inviting rest and respite. “It’s good for all body types and sizes,” explains Schultz. The single sofa by Dareels is purposefully oversized, casual and inviting. A beige cover was added to soften the otherwise rectilinear edges. Additionally sourced from Dareels, a small yet centrally located side table anchors the space with its dark black wood texture, its visual weight on par with the larger pieces. The black bulbous free standing lamp converses directly with the antique chandelier above. Composed of individual black leather strips, it is seemingly harsh—yet its soft form is reminiscent of a spring tulip.
The continuation of the color palette slips softly into the dining room where velvety green chairs sit delicately on a cascade array of pointed legs. The doors that lead out to the patio were sanded down and treated so that the original shape and form could be retained. Although the same green paint was used throughout, this set of doors speaks in darker tones alongside the acute and penetrating daylight. A few different shades of white paint were used throughout the space to add additional depth and embellish this shadowy texture.
Specialty lights were added into the space to complement the existing overhead lighting. A wall sconce was added in the living room and extra lighting was placed in the kitchen. However, because of the existing barrel vaulted tile ceiling, sconces were placed on the walls rather than above to avoid penetrating the existing architecture.

A cozy fireside space made for conversation and entertaining.
Идея дизайна: изолированная гостиная комната среднего размера в классическом стиле с серыми стенами, стандартным камином, фасадом камина из кирпича и кессонным потолком
Идея дизайна: изолированная гостиная комната среднего размера в классическом стиле с серыми стенами, стандартным камином, фасадом камина из кирпича и кессонным потолком

A welcoming living room off the front foyer is anchored by a stone fireplace in a custom blend for the home owner. A limestone mantle and hearth provide great perching spaces for the homeowners and accessories. All furniture was custom designed by Lenox House Design for the Home Owners.
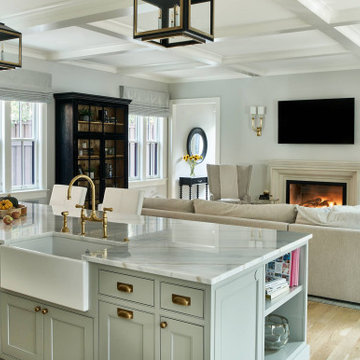
Пример оригинального дизайна: открытая гостиная комната в стиле неоклассика (современная классика) с светлым паркетным полом, стандартным камином, телевизором на стене, коричневым полом и кессонным потолком

Our clients wanted a lot of comfortable seating, so we chose a sectional that can accommodate six to seven people, plus two arm chairs and an ottoman that can double as another seat. The layout encourages conversation or watching a movie or sports on the wall-mounted TV. A fire is optional.

Extensive custom millwork can be seen throughout the entire home, but especially in the family room. Floor-to-ceiling windows and French doors with cremone bolts allow for an abundance of natural light and unobstructed water views.
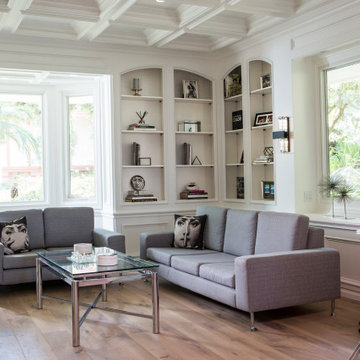
A dark wood home office converted into a light filled music room, featuring modern furniture set against a backdrop of coffered ceilings, built in bookshelves and hardwood floors.
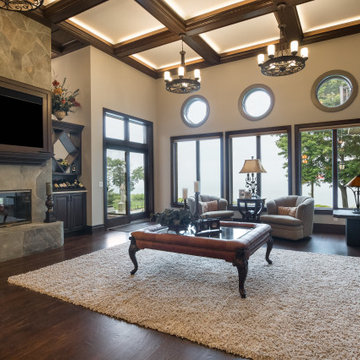
На фото: большая открытая гостиная комната в классическом стиле с серыми стенами, темным паркетным полом, стандартным камином, фасадом камина из камня, телевизором на стене, коричневым полом и кессонным потолком

Пример оригинального дизайна: открытая гостиная комната в стиле неоклассика (современная классика) с серыми стенами, паркетным полом среднего тона, стандартным камином, коричневым полом и кессонным потолком

Свежая идея для дизайна: гостиная комната среднего размера в стиле кантри с светлым паркетным полом, фасадом камина из камня, телевизором на стене, бежевым полом, кессонным потолком и стенами из вагонки - отличное фото интерьера
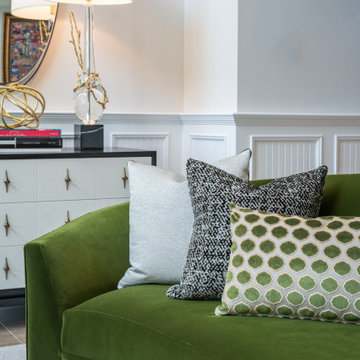
Stepping into this classic glamour dramatic foyer is a fabulous way to feel welcome at home. The color palette is timeless with a bold splash of green which adds drama to the space. Luxurious fabrics, chic furnishings and gorgeous accessories set the tone for this high end makeover which did not involve any structural renovations.
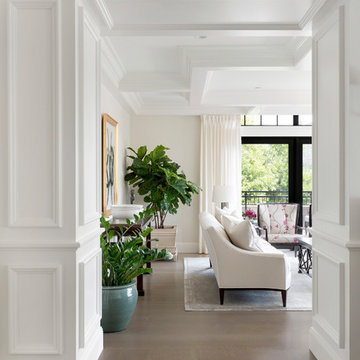
Spacecrafting Photography
Свежая идея для дизайна: большая парадная гостиная комната в классическом стиле с белыми стенами, темным паркетным полом, коричневым полом, кессонным потолком и панелями на части стены - отличное фото интерьера
Свежая идея для дизайна: большая парадная гостиная комната в классическом стиле с белыми стенами, темным паркетным полом, коричневым полом, кессонным потолком и панелями на части стены - отличное фото интерьера
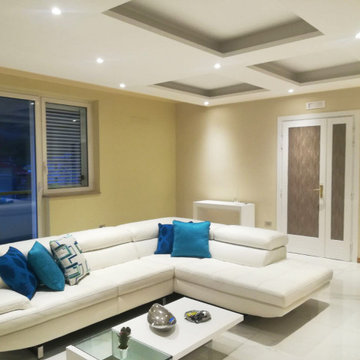
Стильный дизайн: большая открытая гостиная комната в классическом стиле с бежевыми стенами, мраморным полом, телевизором на стене, белым полом, кессонным потолком и обоями на стенах - последний тренд
Зеленая гостиная комната с кессонным потолком – фото дизайна интерьера
1