Зеленая гостиная комната с фасадом камина из плитки – фото дизайна интерьера
Сортировать:
Бюджет
Сортировать:Популярное за сегодня
81 - 100 из 449 фото
1 из 3
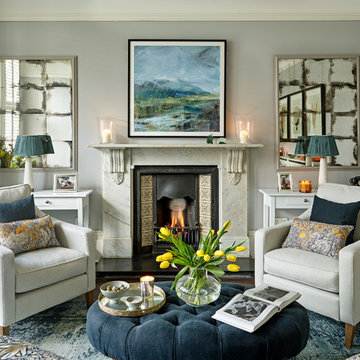
Nick Smith
Стильный дизайн: парадная гостиная комната в стиле неоклассика (современная классика) с серыми стенами, темным паркетным полом, печью-буржуйкой и фасадом камина из плитки без телевизора - последний тренд
Стильный дизайн: парадная гостиная комната в стиле неоклассика (современная классика) с серыми стенами, темным паркетным полом, печью-буржуйкой и фасадом камина из плитки без телевизора - последний тренд
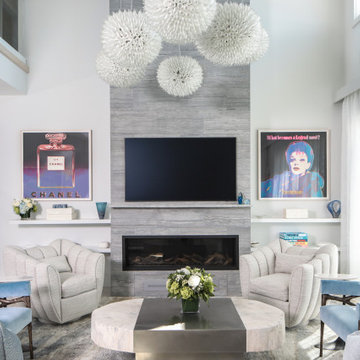
Incorporating a unique blue-chip art collection, this modern Hamptons home was meticulously designed to complement the owners' cherished art collections. The thoughtful design seamlessly integrates tailored storage and entertainment solutions, all while upholding a crisp and sophisticated aesthetic.
This inviting living room exudes luxury and comfort. It features beautiful seating, with plush blue, white, and gray furnishings that create a serene atmosphere. The room is beautifully illuminated by an array of exquisite lighting fixtures and carefully curated decor accents. A grand fireplace serves as the focal point, adding both warmth and visual appeal. The walls are adorned with captivating artwork, adding a touch of artistic flair to this exquisite living area.
---Project completed by New York interior design firm Betty Wasserman Art & Interiors, which serves New York City, as well as across the tri-state area and in The Hamptons.
For more about Betty Wasserman, see here: https://www.bettywasserman.com/
To learn more about this project, see here: https://www.bettywasserman.com/spaces/westhampton-art-centered-oceanfront-home/
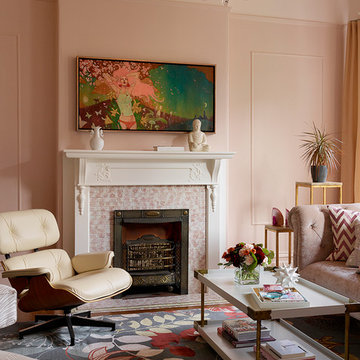
Blush colored walls and a period fireplace with original pink tiles create a soft backdrop for a Chesterfield sofa and patterned club chair, which honor the early 1900s space while giving it a touch of glamour.
Photo: Matthew Millman
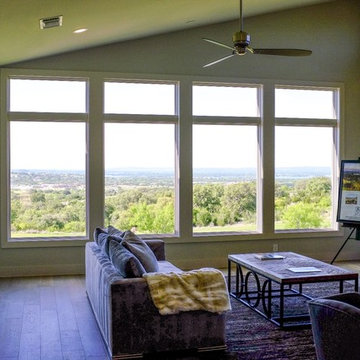
Walk up to the beautiful private courtyard entrance and the magnificent vista greets you - right at your front door. Your sight line runs through this open-design, modern home to the natural world unfurled before you; lush golf course below, the lake beyond.

Свежая идея для дизайна: гостиная комната среднего размера в современном стиле с музыкальной комнатой, белыми стенами, паркетным полом среднего тона, фасадом камина из плитки, телевизором на стене и коричневым полом без камина - отличное фото интерьера

Joe Cotitta
Epic Photography
joecotitta@cox.net:
Builder: Eagle Luxury Property
Идея дизайна: огромная парадная, открытая гостиная комната в викторианском стиле с фасадом камина из плитки, ковровым покрытием, стандартным камином, телевизором на стене и бежевыми стенами
Идея дизайна: огромная парадная, открытая гостиная комната в викторианском стиле с фасадом камина из плитки, ковровым покрытием, стандартным камином, телевизором на стене и бежевыми стенами

This new modern house is located in a meadow in Lenox MA. The house is designed as a series of linked pavilions to connect the house to the nature and to provide the maximum daylight in each room. The center focus of the home is the largest pavilion containing the living/dining/kitchen, with the guest pavilion to the south and the master bedroom and screen porch pavilions to the west. While the roof line appears flat from the exterior, the roofs of each pavilion have a pronounced slope inward and to the north, a sort of funnel shape. This design allows rain water to channel via a scupper to cisterns located on the north side of the house. Steel beams, Douglas fir rafters and purlins are exposed in the living/dining/kitchen pavilion.
Photo by: Nat Rea Photography
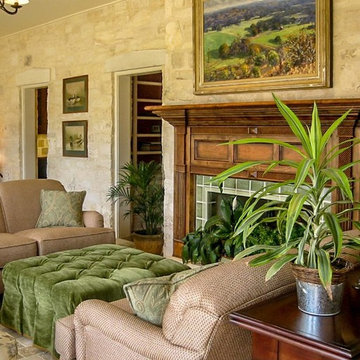
In order to save a historic childhood home, originally designed by renowned architect Alfred Giles, from being demolished after an estate stale, the current owners commissioned Fisher Heck to help document and dismantle their home for relocation out to the Hill Country. Every piece of stone, baluster, trim piece etc. was documented and cataloged so that it could be reassembled exactly like it was originally, much like a giant puzzle. The home, with its expansive front porch, now stands proud overlooking the sprawling landscape as a fully restored historic home that is sure to provide the owners with many more memories to come.
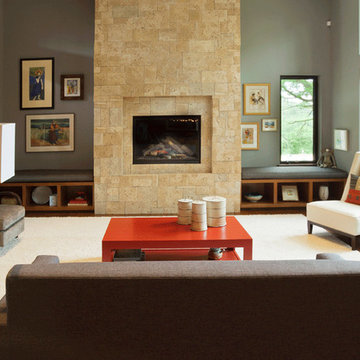
The living room features a soft modern style that is very livable. Against the back wall a sea stone fireplace stretching from floor to ceiling keeps the feel both cozy and contemporary.
Photography by John Richards
---
Project by Wiles Design Group. Their Cedar Rapids-based design studio serves the entire Midwest, including Iowa City, Dubuque, Davenport, and Waterloo, as well as North Missouri and St. Louis.
For more about Wiles Design Group, see here: https://wilesdesigngroup.com/
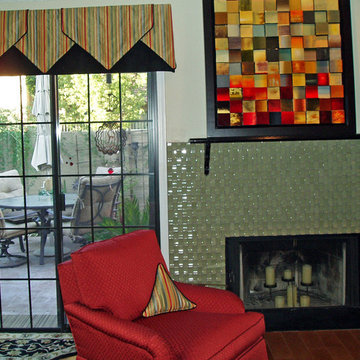
Идея дизайна: открытая гостиная комната среднего размера в стиле фьюжн с бежевыми стенами, паркетным полом среднего тона, стандартным камином и фасадом камина из плитки
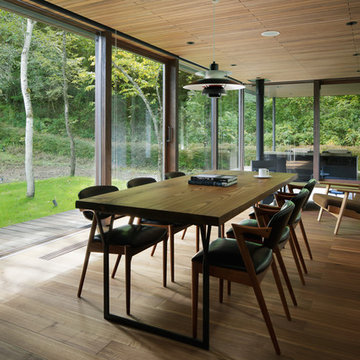
ダイニング
Стильный дизайн: открытая гостиная комната в стиле модернизм с белыми стенами, темным паркетным полом, печью-буржуйкой, фасадом камина из плитки, телевизором на стене и коричневым полом - последний тренд
Стильный дизайн: открытая гостиная комната в стиле модернизм с белыми стенами, темным паркетным полом, печью-буржуйкой, фасадом камина из плитки, телевизором на стене и коричневым полом - последний тренд
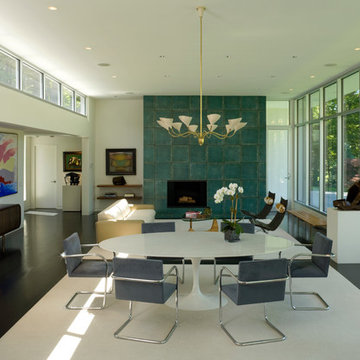
Billy Cunningham Photography
Свежая идея для дизайна: гостиная комната в стиле модернизм с фасадом камина из плитки - отличное фото интерьера
Свежая идея для дизайна: гостиная комната в стиле модернизм с фасадом камина из плитки - отличное фото интерьера
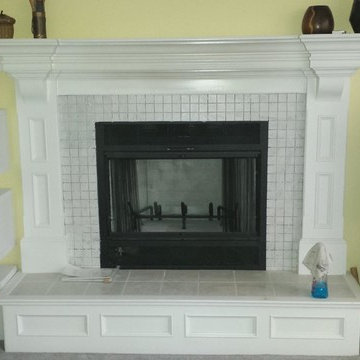
Источник вдохновения для домашнего уюта: изолированная гостиная комната среднего размера в стиле неоклассика (современная классика) с стандартным камином, желтыми стенами, ковровым покрытием, фасадом камина из плитки и отдельно стоящим телевизором
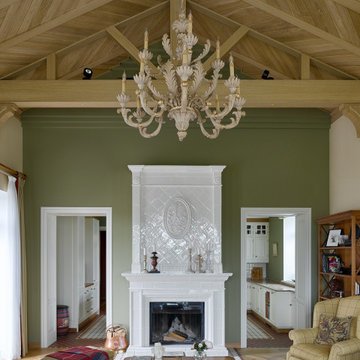
Большие окна выходят на реку. Высота помещения в коньке 4,5 метра, много света и объем создают торжественное настроение, а камин и ковер добавляют уюта.
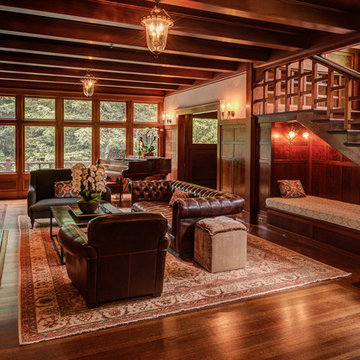
На фото: изолированная гостиная комната среднего размера в викторианском стиле с музыкальной комнатой, бежевыми стенами, темным паркетным полом, стандартным камином, фасадом камина из плитки, коричневым полом и коричневым диваном без телевизора
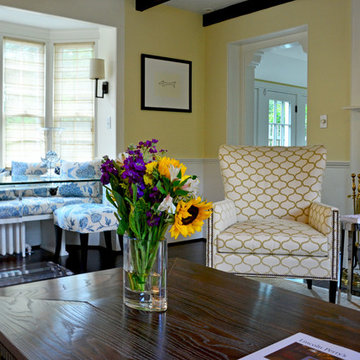
Steel put under the window seat to stay comfortable and to keep the wood from overheating.
Идея дизайна: изолированная гостиная комната среднего размера в стиле неоклассика (современная классика) с домашним баром, желтыми стенами, темным паркетным полом, стандартным камином, фасадом камина из плитки и телевизором на стене
Идея дизайна: изолированная гостиная комната среднего размера в стиле неоклассика (современная классика) с домашним баром, желтыми стенами, темным паркетным полом, стандартным камином, фасадом камина из плитки и телевизором на стене
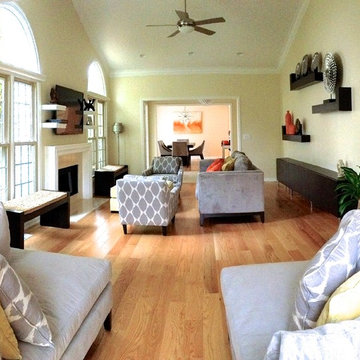
Natural light is abundant in the space. One end of the room serves as a reading area, while the other area is used as conversation and tv viewing.
На фото: большая открытая гостиная комната в современном стиле с желтыми стенами, светлым паркетным полом, стандартным камином, фасадом камина из плитки и телевизором на стене
На фото: большая открытая гостиная комната в современном стиле с желтыми стенами, светлым паркетным полом, стандартным камином, фасадом камина из плитки и телевизором на стене
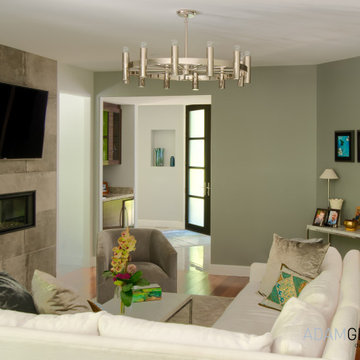
This used to be the kitchen.
Источник вдохновения для домашнего уюта: изолированная гостиная комната среднего размера в стиле фьюжн с коричневым полом, зелеными стенами, двусторонним камином, фасадом камина из плитки и телевизором на стене
Источник вдохновения для домашнего уюта: изолированная гостиная комната среднего размера в стиле фьюжн с коричневым полом, зелеными стенами, двусторонним камином, фасадом камина из плитки и телевизором на стене
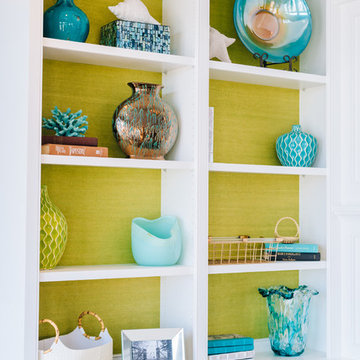
Идея дизайна: парадная, открытая гостиная комната среднего размера в стиле неоклассика (современная классика) с бежевыми стенами, темным паркетным полом, фасадом камина из плитки, телевизором на стене и коричневым полом без камина
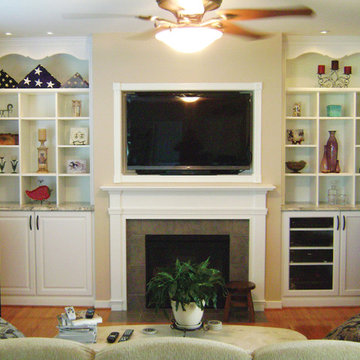
Стильный дизайн: изолированная гостиная комната среднего размера в классическом стиле с бежевыми стенами, паркетным полом среднего тона, стандартным камином, фасадом камина из плитки, телевизором на стене и коричневым полом - последний тренд
Зеленая гостиная комната с фасадом камина из плитки – фото дизайна интерьера
5