Зеленая гостиная комната с белыми стенами – фото дизайна интерьера
Сортировать:Популярное за сегодня
81 - 100 из 2 069 фото
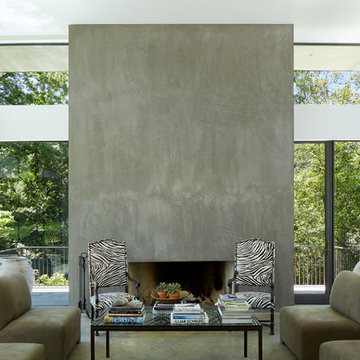
Источник вдохновения для домашнего уюта: парадная, открытая гостиная комната среднего размера:: освещение в современном стиле с белыми стенами, бетонным полом, стандартным камином и фасадом камина из бетона

Photographer Chuck O'Rear
Источник вдохновения для домашнего уюта: большая изолированная гостиная комната в современном стиле с белыми стенами, паркетным полом среднего тона, горизонтальным камином, фасадом камина из штукатурки и скрытым телевизором
Источник вдохновения для домашнего уюта: большая изолированная гостиная комната в современном стиле с белыми стенами, паркетным полом среднего тона, горизонтальным камином, фасадом камина из штукатурки и скрытым телевизором
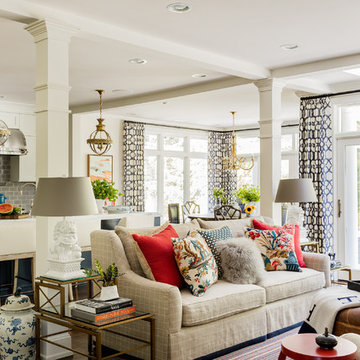
Свежая идея для дизайна: открытая гостиная комната в классическом стиле с белыми стенами и темным паркетным полом - отличное фото интерьера
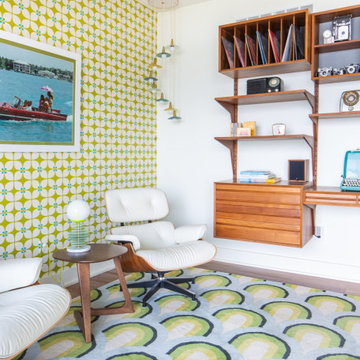
Идея дизайна: открытая гостиная комната среднего размера в стиле ретро с с книжными шкафами и полками, белыми стенами, паркетным полом среднего тона, двусторонним камином, фасадом камина из кирпича, коричневым полом и обоями на стенах

Malcolm Fearon
Пример оригинального дизайна: изолированная гостиная комната в скандинавском стиле с белыми стенами, паркетным полом среднего тона и желтым полом
Пример оригинального дизайна: изолированная гостиная комната в скандинавском стиле с белыми стенами, паркетным полом среднего тона и желтым полом
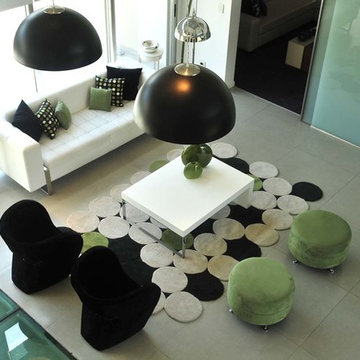
Eugenio Valentini
Пример оригинального дизайна: большая парадная, открытая гостиная комната в стиле модернизм с белыми стенами и полом из керамической плитки без камина, телевизора
Пример оригинального дизайна: большая парадная, открытая гостиная комната в стиле модернизм с белыми стенами и полом из керамической плитки без камина, телевизора

Living room entertainment cabinet bookshelf.
На фото: двухуровневая гостиная комната среднего размера в современном стиле с белыми стенами, паркетным полом среднего тона, горизонтальным камином, мультимедийным центром, бежевым полом и фасадом камина из камня
На фото: двухуровневая гостиная комната среднего размера в современном стиле с белыми стенами, паркетным полом среднего тона, горизонтальным камином, мультимедийным центром, бежевым полом и фасадом камина из камня
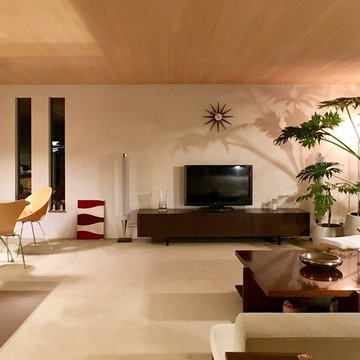
ピロティーのある家
Свежая идея для дизайна: открытая гостиная комната в стиле ретро с белыми стенами, отдельно стоящим телевизором и бежевым полом - отличное фото интерьера
Свежая идея для дизайна: открытая гостиная комната в стиле ретро с белыми стенами, отдельно стоящим телевизором и бежевым полом - отличное фото интерьера

This new modern house is located in a meadow in Lenox MA. The house is designed as a series of linked pavilions to connect the house to the nature and to provide the maximum daylight in each room. The center focus of the home is the largest pavilion containing the living/dining/kitchen, with the guest pavilion to the south and the master bedroom and screen porch pavilions to the west. While the roof line appears flat from the exterior, the roofs of each pavilion have a pronounced slope inward and to the north, a sort of funnel shape. This design allows rain water to channel via a scupper to cisterns located on the north side of the house. Steel beams, Douglas fir rafters and purlins are exposed in the living/dining/kitchen pavilion.
Photo by: Nat Rea Photography
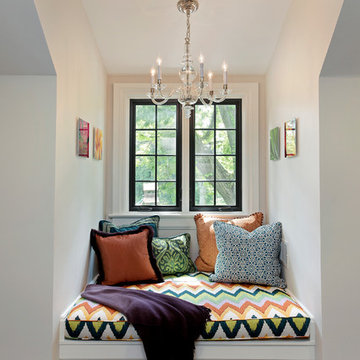
На фото: гостиная комната в стиле неоклассика (современная классика) с темным паркетным полом и белыми стенами
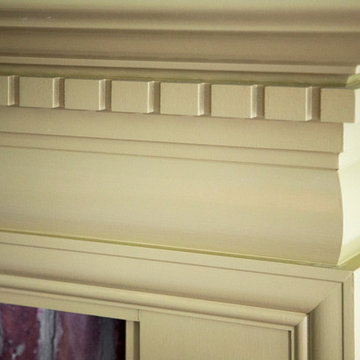
When Cummings Architects first met with the owners of this understated country farmhouse, the building’s layout and design was an incoherent jumble. The original bones of the building were almost unrecognizable. All of the original windows, doors, flooring, and trims – even the country kitchen – had been removed. Mathew and his team began a thorough design discovery process to find the design solution that would enable them to breathe life back into the old farmhouse in a way that acknowledged the building’s venerable history while also providing for a modern living by a growing family.
The redesign included the addition of a new eat-in kitchen, bedrooms, bathrooms, wrap around porch, and stone fireplaces. To begin the transforming restoration, the team designed a generous, twenty-four square foot kitchen addition with custom, farmers-style cabinetry and timber framing. The team walked the homeowners through each detail the cabinetry layout, materials, and finishes. Salvaged materials were used and authentic craftsmanship lent a sense of place and history to the fabric of the space.
The new master suite included a cathedral ceiling showcasing beautifully worn salvaged timbers. The team continued with the farm theme, using sliding barn doors to separate the custom-designed master bath and closet. The new second-floor hallway features a bold, red floor while new transoms in each bedroom let in plenty of light. A summer stair, detailed and crafted with authentic details, was added for additional access and charm.
Finally, a welcoming farmer’s porch wraps around the side entry, connecting to the rear yard via a gracefully engineered grade. This large outdoor space provides seating for large groups of people to visit and dine next to the beautiful outdoor landscape and the new exterior stone fireplace.
Though it had temporarily lost its identity, with the help of the team at Cummings Architects, this lovely farmhouse has regained not only its former charm but also a new life through beautifully integrated modern features designed for today’s family.
Photo by Eric Roth

For the living room of this apartment located in South Beach, I combined natural woods such as the organic teak chestnut coffee table and the dining chairs with soft linens on the furnishings and natural stone marble on the tables; and vintage accessories throughout the space. It was important for me to create a small dining area, so I placed the table a bit under the staircase, accentuated by the beautiful ceiling lamp that seems to float over the table and anchors the room. The large piece of art over the couch is by New York artist, Jody Morlock. It’s called “Tonic Immobility” referring to the shark character depicted in the painting. The piece was created to incorporate all the colors (blues–magentas–purple and yellows) used throughout the apartment, and it’s the focal point in the living room. The space tells a story about creativity; it’s an eclectic mix of vintage finds and contemporary pieces.
Photography by Diego Alejandro Design, LLC

Contractor: Anderson Contracting Services
Photographer: Eric Roth
На фото: открытая гостиная комната среднего размера в викторианском стиле с белыми стенами и ковровым покрытием без телевизора
На фото: открытая гостиная комната среднего размера в викторианском стиле с белыми стенами и ковровым покрытием без телевизора

Extensive custom millwork can be seen throughout the entire home, but especially in the family room. Floor-to-ceiling windows and French doors with cremone bolts allow for an abundance of natural light and unobstructed water views.
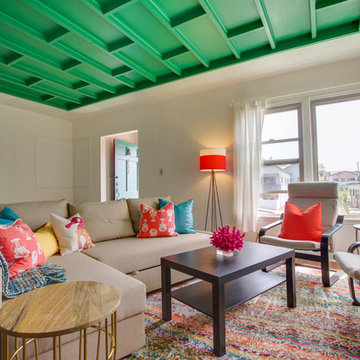
Свежая идея для дизайна: гостиная комната среднего размера в морском стиле с белыми стенами, светлым паркетным полом и отдельно стоящим телевизором - отличное фото интерьера
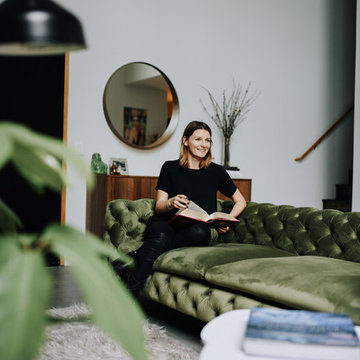
Residential space in North Park's newest building by Jeff Svitak. Space was decorated for a couple who support local artists and love music. We started with a soft velvet sofa (color: moss) that instantly softened this large concrete space. While working around this sofa, we came across the walnut furniture set - it blended right in with the earthy feel we were going for. Plants have a power of bringing any space to life so we added the intertwining money tree and a soft green tree (supposed to be a fast grower). Once the furnishings were in, we added the artwork - a final touch to make this space a client's home.
photo - Hale Productions
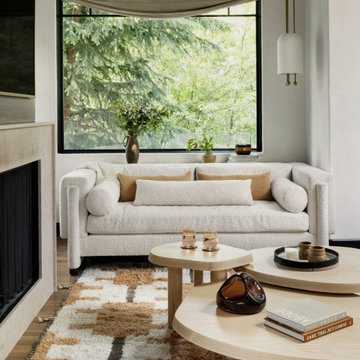
In transforming their Aspen retreat, our clients sought a departure from typical mountain decor. With an eclectic aesthetic, we lightened walls and refreshed furnishings, creating a stylish and cosmopolitan yet family-friendly and down-to-earth haven.
This living room transformation showcases modern elegance. With an updated fireplace, ample seating, and luxurious neutral furnishings, the space exudes sophistication. A statement three-piece center table arrangement adds flair, while the bright, airy ambience invites relaxation.
---Joe McGuire Design is an Aspen and Boulder interior design firm bringing a uniquely holistic approach to home interiors since 2005.
For more about Joe McGuire Design, see here: https://www.joemcguiredesign.com/
To learn more about this project, see here:
https://www.joemcguiredesign.com/earthy-mountain-modern
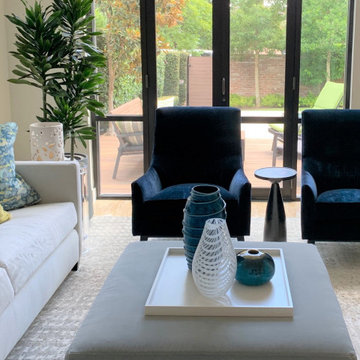
Clients who enlisted my services two years ago found a home they loved, but wanted to make sure that the newly acquired furniture would fit the space. They called on K Two Designs to work in the existing furniture as well as add new pieces. The whole house was given a fresh coat of white paint, and draperies and rugs were added to warm and soften the spaces.
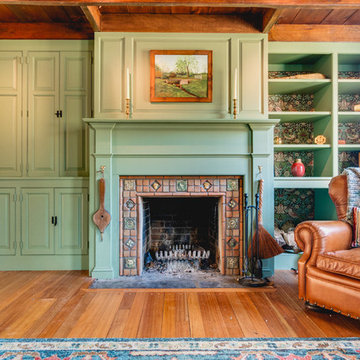
Custom built in with open shelving and inset cabinets with painted finish. Detailed millwork fireplace surround.
Свежая идея для дизайна: парадная, изолированная гостиная комната среднего размера в стиле неоклассика (современная классика) с белыми стенами, паркетным полом среднего тона, стандартным камином и фасадом камина из кирпича без телевизора - отличное фото интерьера
Свежая идея для дизайна: парадная, изолированная гостиная комната среднего размера в стиле неоклассика (современная классика) с белыми стенами, паркетным полом среднего тона, стандартным камином и фасадом камина из кирпича без телевизора - отличное фото интерьера
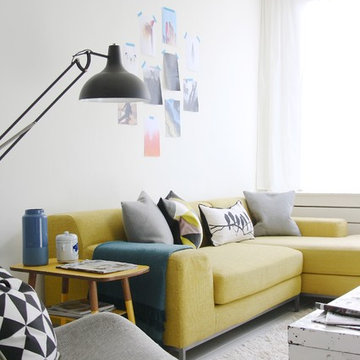
Photo: Holly Marder © 2013 Houzz
На фото: гостиная комната среднего размера:: освещение в скандинавском стиле с белыми стенами
На фото: гостиная комната среднего размера:: освещение в скандинавском стиле с белыми стенами
Зеленая гостиная комната с белыми стенами – фото дизайна интерьера
5