Зеленая гостиная комната – фото дизайна интерьера с невысоким бюджетом
Сортировать:
Бюджет
Сортировать:Популярное за сегодня
81 - 100 из 321 фото
1 из 3
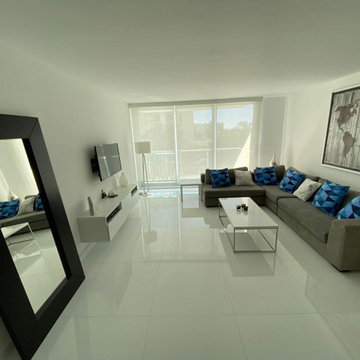
Пример оригинального дизайна: открытая гостиная комната среднего размера в стиле модернизм с телевизором на стене
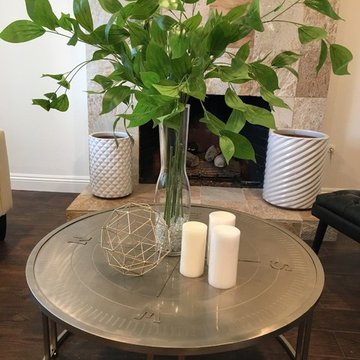
This updated living room is staged by Michele Armstrong of Armstrong Home Staging & Design Armstrong
Идея дизайна: гостиная комната в современном стиле
Идея дизайна: гостиная комната в современном стиле
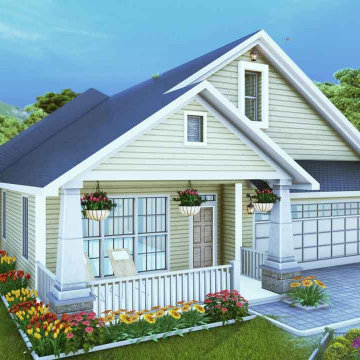
This is a modern Bungalow House. Additionally, it is much like a farmhouse but some differences to be here.
It is intended as a modern house drawing that is user friendly and comfortable. It is a single-storied home and contains 2 car garages. The floor plan is completed with 1 master suite attached using a master bath. The master suite is approximately 252 sq. ft designed with a walk-in closet with vanity. The master bathroom size is approximately 100 sq. ft and has a tub and shower side-by-side. 2 additional suites with 1 shared bath Each bathroom has dual sink vanity, sizes in length 72 inches plus wide 22 inches. Other functions are the dining room, great room, workshop, storeroom, and laundry space. The kitchen comes with an island, Butler's Pantry, and Eating Bar. It also has a breakfast nook with storage. There are covered front porch ideas along with Screened porch decorating ideas that come to see the gorgeous view and refresh the mind. The views from the screened porch are so Fascinating that are connected with the eating space.
This modern 3-bedroom house plans function for a holiday or recreational space.
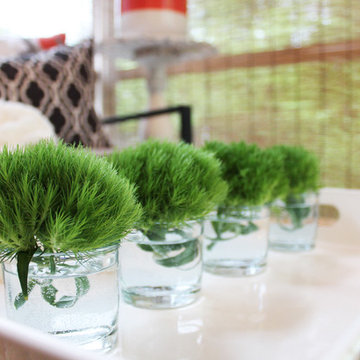
This seating area is design on a "three season porch". This was a very affordable design. We used items from Target and TJMaxx to accessorize. We added a white tray top to the pedestal to create another table. The ottomans are actually wicker baskets that are turned upside down.
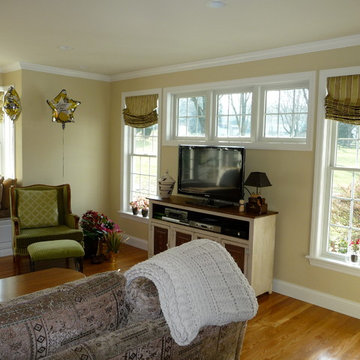
Family room with compact custom made entertainment unit and plenty of daylight.
Источник вдохновения для домашнего уюта: маленькая изолированная гостиная комната в классическом стиле с желтыми стенами, светлым паркетным полом, отдельно стоящим телевизором и коричневым полом без камина для на участке и в саду
Источник вдохновения для домашнего уюта: маленькая изолированная гостиная комната в классическом стиле с желтыми стенами, светлым паркетным полом, отдельно стоящим телевизором и коричневым полом без камина для на участке и в саду
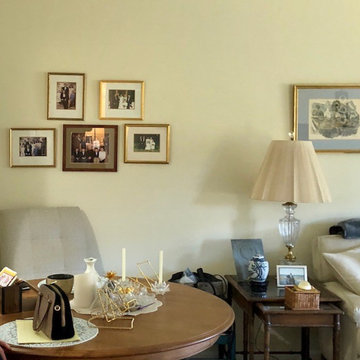
The dining area is the hub of conversation in any space, so we were sure to include hanging family photos of major family events, alongside current awards and letters showing the resident's latest accomplishments.
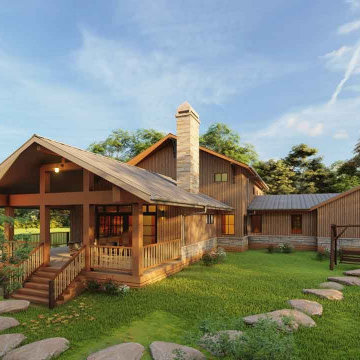
It is one of the modern house architectures. Its plan for a bungalow and a small contemporary house. It's a suitable plan for a duplex house. These single-family homes for rent are profitable to the owner.
It’s a 2-story house with 2 car garages. Here, an outdoor living to welcome in a large way and an open dining area connects to the kitchen. The kitchen island plans with the butler's pantry and an eating bar in the kitchen. The master floor plan has a formal living room idea for comfortable gatherings with guests and family members, a guest room with a bathroom, and powder. Other special features are a mechanical room, a privacy screen for the deck, a mud room, an open spa place, and a library. Upstairs a master bedroom attached a master bath with a small double vanity sink and another bedroom with another bathroom. Upstairs, the master suite displays a spacious bedroom attached to a bathroom with a separate tub, large shower, and small double vanity sink and also has another bedroom with another bathroom. The roof looks eye-catching in making with wood shake and combination style.
This comfortable 3-bedroom house built in an adorable landing place.
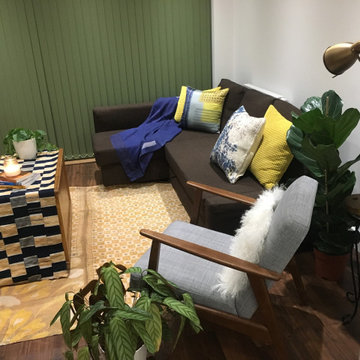
Eclectic and contemporary styling for a lounge/living room in a rented flat. Simple styling edit to incorporate rich pattern, texture, and colour into the lounge design. Client's focus was to add blue and yellow decor accents as well as live greenery.
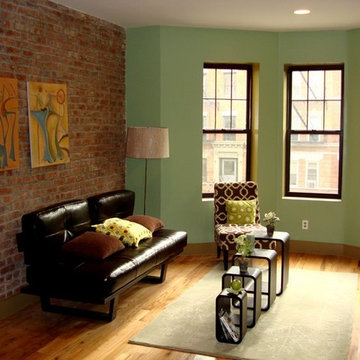
Пример оригинального дизайна: открытая гостиная комната среднего размера в современном стиле с зелеными стенами и паркетным полом среднего тона
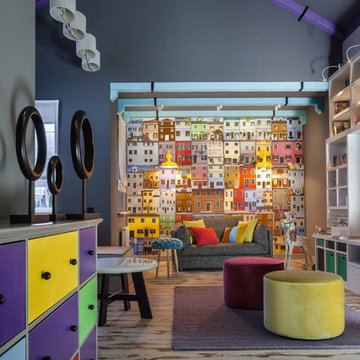
Архитектор-дизайнер-декоратор Ксения Бобрикова,
фотограф Зинон Разутдинов
Источник вдохновения для домашнего уюта: большая гостиная комната в стиле фьюжн с серыми стенами и полом из ламината
Источник вдохновения для домашнего уюта: большая гостиная комната в стиле фьюжн с серыми стенами и полом из ламината
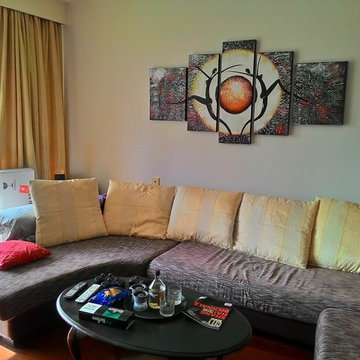
Origin of Life as a part of a happy customer's living room Hong Kong.
This is an exclusive design that's 100% hand-painted from western Canada. www.StudioMojoArtwork.com
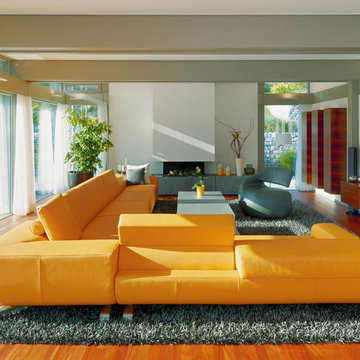
Идея дизайна: большая изолированная гостиная комната в современном стиле с белыми стенами, паркетным полом среднего тона, стандартным камином, фасадом камина из штукатурки, телевизором на стене и коричневым полом
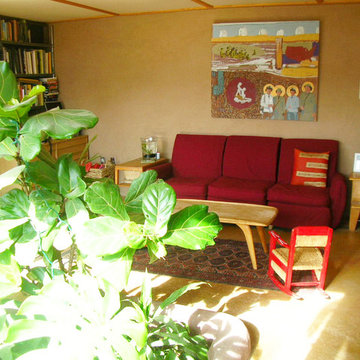
Passive heating (sun + windows + thermal mass) quality thermal aesthetics; constant temperature for free. Graywater treatment planter.
Photo credit: Alix Henry
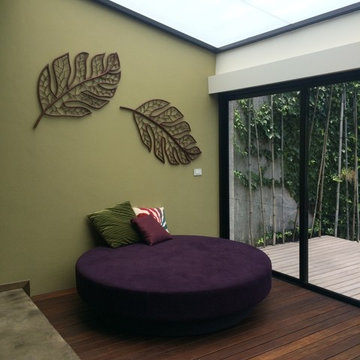
Mia Wallsten
Свежая идея для дизайна: парадная, открытая гостиная комната среднего размера в современном стиле с зелеными стенами и бетонным полом без телевизора - отличное фото интерьера
Свежая идея для дизайна: парадная, открытая гостиная комната среднего размера в современном стиле с зелеными стенами и бетонным полом без телевизора - отличное фото интерьера
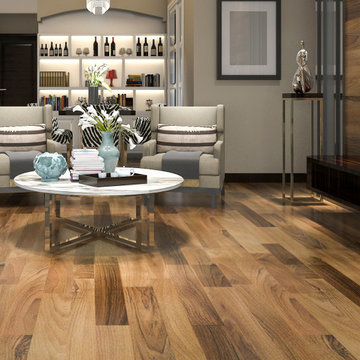
Hardwood Flooring, Engineered Wood Flooring, Luxury Vinyl Flooring
Стильный дизайн: гостиная комната - последний тренд
Стильный дизайн: гостиная комната - последний тренд
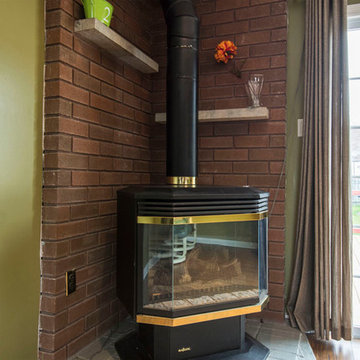
You can see here , that the green i brought into the kitchen and dining room comes from the living room wall color. I brought some of the orange in from the dining color to accent the living room for a cohesive look
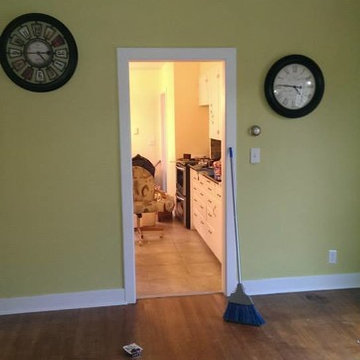
Awesome paint and original hardwood are always a classic
На фото: открытая гостиная комната среднего размера в классическом стиле с зелеными стенами и паркетным полом среднего тона
На фото: открытая гостиная комната среднего размера в классическом стиле с зелеными стенами и паркетным полом среднего тона
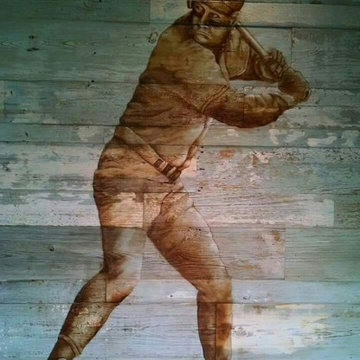
George Brett painted on top of barn wood wall planking. We started with old gray and white weathered barn wood and added a light Royal's blue wash. After dry, we sanded through some of the blue to get back to some white, brown and gray. Super cool ! What's your next project?
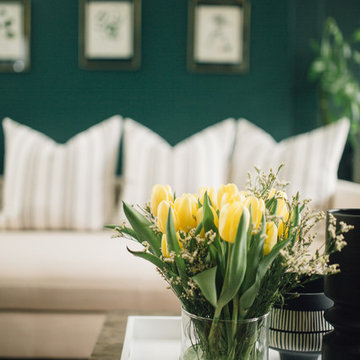
Simple doesn’t have to be boring, especially when your backyard is a lush ravine. This was the name of the game when it came to this traditional cottage-style house, with a contemporary flare. Emphasizing the great bones of the house with a simple pallet and contrasting trim helps to accentuate the high ceilings and classic mouldings, While adding saturated colours, and bold graphic wall murals brings lots of character to the house. This growing family now has the perfectly layered home, with plenty of their personality shining through.
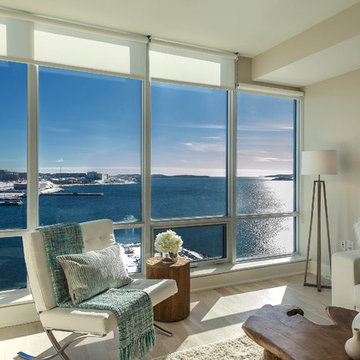
Photos by Chris J Dickson
Идея дизайна: маленькая открытая гостиная комната в стиле модернизм с бежевыми стенами, светлым паркетным полом и телевизором на стене для на участке и в саду
Идея дизайна: маленькая открытая гостиная комната в стиле модернизм с бежевыми стенами, светлым паркетным полом и телевизором на стене для на участке и в саду
Зеленая гостиная комната – фото дизайна интерьера с невысоким бюджетом
5