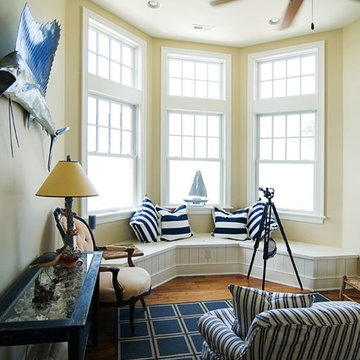Зеленая гостиная – фото дизайна интерьера
Сортировать:
Бюджет
Сортировать:Популярное за сегодня
1 - 20 из 130 фото

Martha O'Hara Interiors, Interior Selections & Furnishings | Charles Cudd De Novo, Architecture | Troy Thies Photography | Shannon Gale, Photo Styling

We loved staging this room. We expected a white room, but when we walked in, we saw this accent wall color. By adding black and white wall art pieces, we managed to pull it off. These are real MCM furniture pieces and they fit into this new remodel beautifully.

The family room, including the kitchen and breakfast area, features stunning indirect lighting, a fire feature, stacked stone wall, art shelves and a comfortable place to relax and watch TV.
Photography: Mark Boisclair

Пример оригинального дизайна: гостиная комната в стиле неоклассика (современная классика) с розовыми стенами и ковром на полу

The outdoors comes inside for our orchid loving homeowners with their moss green wrapped sunroom. Cut with the right balance of earthy brown and soft buttercup, this sunroom sizzles thanks to the detailed use of stone, slate, slubby weaves, classic furnishings & architectural salvage. The mix in total broadcasts sit-for-a-while casual cool and easy elegance. Pass the poi...
David Van Scott

Источник вдохновения для домашнего уюта: гостиная комната:: освещение в стиле рустика с фасадом камина из камня, паркетным полом среднего тона, стандартным камином и ковром на полу

The original double-sided fireplace anchors and connects the living and dining spaces. The owner’s carefully selected modern furnishings are arranged on a new hardwood floor. Photo Credit: Dale Lang
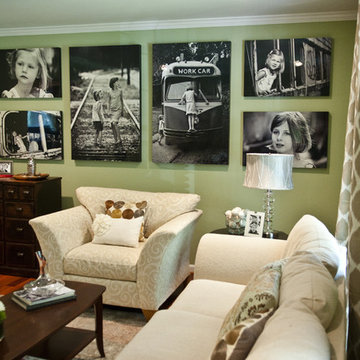
Focal point, custom photo wall display. Design by April Force Pardoe Interiors. Photos by Mary Gardella, Love Life Images.
На фото: гостиная комната в классическом стиле с зелеными стенами и ковром на полу
На фото: гостиная комната в классическом стиле с зелеными стенами и ковром на полу

A cozy home theater for movie nights and relaxing fireplace lounge space are perfect places to spend time with family and friends.
Источник вдохновения для домашнего уюта: домашний кинотеатр среднего размера в стиле неоклассика (современная классика) с бежевыми стенами, ковровым покрытием и бежевым полом
Источник вдохновения для домашнего уюта: домашний кинотеатр среднего размера в стиле неоклассика (современная классика) с бежевыми стенами, ковровым покрытием и бежевым полом

Joshua Caldwell Photography
На фото: гостиная комната в классическом стиле с музыкальной комнатой, серыми стенами, темным паркетным полом, стандартным камином и ковром на полу без телевизора
На фото: гостиная комната в классическом стиле с музыкальной комнатой, серыми стенами, темным паркетным полом, стандартным камином и ковром на полу без телевизора
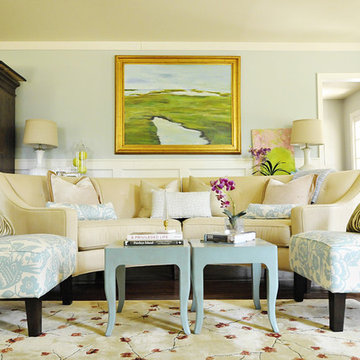
Пример оригинального дизайна: гостиная комната в классическом стиле с синими стенами и ковром на полу
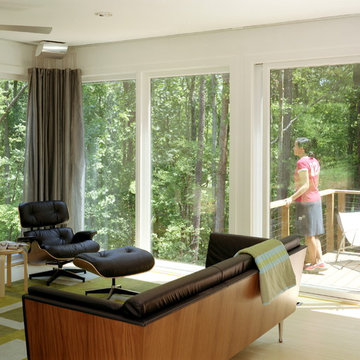
The winning entry of the Dwell Home Design Invitational is situated on a hilly site in North Carolina among seven wooded acres. The home takes full advantage of it’s natural surroundings: bringing in the woodland views and natural light through plentiful windows, generously sized decks off the front and rear facades, and a roof deck with an outdoor fireplace. With 2,400 sf divided among five prefabricated modules, the home offers compact and efficient quarters made up of large open living spaces and cozy private enclaves.
To meet the necessity of creating a livable floor plan and a well-orchestrated flow of space, the ground floor is an open plan module containing a living room, dining area, and a kitchen that can be entirely open to the outside or enclosed by a curtain. Sensitive to the clients’ desire for more defined communal/private spaces, the private spaces are more compartmentalized making up the second floor of the home. The master bedroom at one end of the volume looks out onto a grove of trees, and two bathrooms and a guest/office run along the same axis.
The design of the home responds specifically to the location and immediate surroundings in terms of solar orientation and footprint, therefore maximizing the microclimate. The construction process also leveraged the efficiency of wood-frame modulars, where approximately 80% of the house was built in a factory. By utilizing the opportunities available for off-site construction, the time required of crews on-site was significantly diminished, minimizing the environmental impact on the local ecosystem, the waste that is typically deposited on or near the site, and the transport of crews and materials.
The Dwell Home has become a precedent in demonstrating the superiority of prefabricated building technology over site-built homes in terms of environmental factors, quality and efficiency of building, and the cost and speed of construction and design.
Architects: Joseph Tanney, Robert Luntz
Project Architect: Michael MacDonald
Project Team: Shawn Brown, Craig Kim, Jeff Straesser, Jerome Engelking, Catarina Ferreira
Manufacturer: Carolina Building Solutions
Contractor: Mount Vernon Homes
Photographer: © Jerry Markatos, © Roger Davies, © Wes Milholen
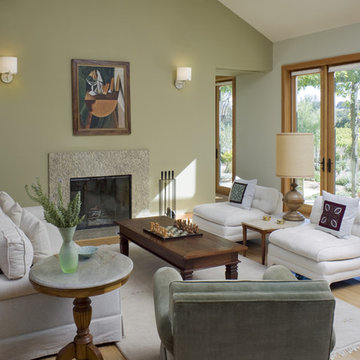
Photos Courtesy of Sharon Risedorph
Источник вдохновения для домашнего уюта: гостиная комната в современном стиле с акцентной стеной
Источник вдохновения для домашнего уюта: гостиная комната в современном стиле с акцентной стеной
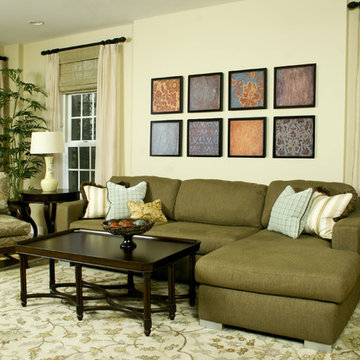
Пример оригинального дизайна: гостиная комната в современном стиле с бежевыми стенами и красивыми шторами
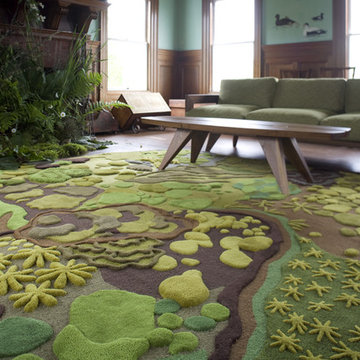
Источник вдохновения для домашнего уюта: гостиная комната в стиле фьюжн с темным паркетным полом

The unexpected accents of copper, gold and peach work beautifully with the neutral corner sofa suite.
Источник вдохновения для домашнего уюта: гостиная комната среднего размера в стиле неоклассика (современная классика) с бежевыми стенами, черным полом, фасадом камина из камня и кессонным потолком
Источник вдохновения для домашнего уюта: гостиная комната среднего размера в стиле неоклассика (современная классика) с бежевыми стенами, черным полом, фасадом камина из камня и кессонным потолком
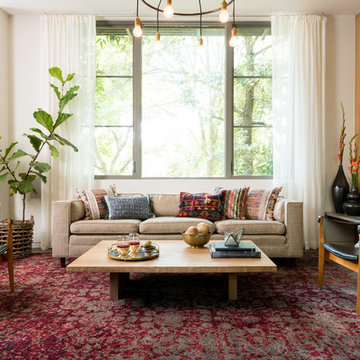
Источник вдохновения для домашнего уюта: гостиная комната в стиле фьюжн с белыми стенами
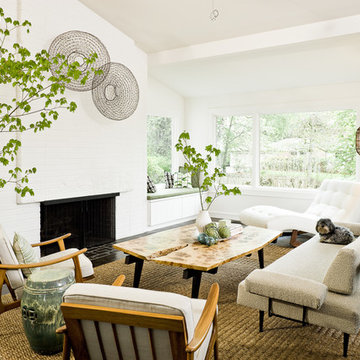
Photo by Lincoln Barbour
Пример оригинального дизайна: гостиная комната:: освещение в стиле ретро с белыми стенами, стандартным камином, фасадом камина из кирпича и ковром на полу
Пример оригинального дизайна: гостиная комната:: освещение в стиле ретро с белыми стенами, стандартным камином, фасадом камина из кирпича и ковром на полу
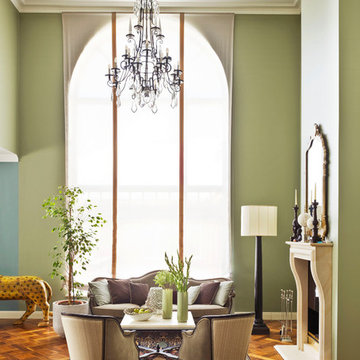
фотограф Frank Herfort, дизайнер Гаяна Оганесянц
На фото: парадная, открытая гостиная комната в классическом стиле с паркетным полом среднего тона, фасадом камина из камня, зелеными стенами, стандартным камином и ковром на полу
На фото: парадная, открытая гостиная комната в классическом стиле с паркетным полом среднего тона, фасадом камина из камня, зелеными стенами, стандартным камином и ковром на полу
Зеленая гостиная – фото дизайна интерьера
1


