Зеленая гостиная – фото дизайна интерьера
Сортировать:
Бюджет
Сортировать:Популярное за сегодня
1 - 20 из 2 476 фото

Photography by Michael J. Lee
На фото: большая парадная, открытая гостиная комната в стиле неоклассика (современная классика) с бежевыми стенами, горизонтальным камином, паркетным полом среднего тона, фасадом камина из камня, коричневым полом и многоуровневым потолком без телевизора с
На фото: большая парадная, открытая гостиная комната в стиле неоклассика (современная классика) с бежевыми стенами, горизонтальным камином, паркетным полом среднего тона, фасадом камина из камня, коричневым полом и многоуровневым потолком без телевизора с

Lavish Transitional living room with soaring white geometric (octagonal) coffered ceiling and panel molding. The room is accented by black architectural glazing and door trim. The second floor landing/balcony, with glass railing, provides a great view of the two story book-matched marble ribbon fireplace.
Architect: Hierarchy Architecture + Design, PLLC
Interior Designer: JSE Interior Designs
Builder: True North
Photographer: Adam Kane Macchia

Living Room
Источник вдохновения для домашнего уюта: гостиная комната:: освещение в стиле неоклассика (современная классика) с фасадом камина из камня, бежевыми стенами, паркетным полом среднего тона, телевизором на стене и коричневым полом
Источник вдохновения для домашнего уюта: гостиная комната:: освещение в стиле неоклассика (современная классика) с фасадом камина из камня, бежевыми стенами, паркетным полом среднего тона, телевизором на стене и коричневым полом

Upstairs living area complete with wall mounted TV, under-lit floating shelves, fireplace, and a built-in desk
Идея дизайна: большая гостиная комната в современном стиле с белыми стенами, светлым паркетным полом, горизонтальным камином, телевизором на стене, фасадом камина из камня и акцентной стеной
Идея дизайна: большая гостиная комната в современном стиле с белыми стенами, светлым паркетным полом, горизонтальным камином, телевизором на стене, фасадом камина из камня и акцентной стеной

The lower level of the home is dedicated to recreation, including a foosball and air hockey table, media room and wine cellar.
Стильный дизайн: огромная открытая комната для игр в современном стиле с белыми стенами, светлым паркетным полом, стандартным камином, фасадом камина из металла и телевизором на стене - последний тренд
Стильный дизайн: огромная открытая комната для игр в современном стиле с белыми стенами, светлым паркетным полом, стандартным камином, фасадом камина из металла и телевизором на стене - последний тренд

The Living Room furnishings include custom window treatments, Lee Industries arm chairs and sofa, an antique Persian carpet, and a custom leather ottoman. The paint color is Sherwin Williams Antique White.
Project by Portland interior design studio Jenni Leasia Interior Design. Also serving Lake Oswego, West Linn, Vancouver, Sherwood, Camas, Oregon City, Beaverton, and the whole of Greater Portland.
For more about Jenni Leasia Interior Design, click here: https://www.jennileasiadesign.com/
To learn more about this project, click here:
https://www.jennileasiadesign.com/crystal-springs

Источник вдохновения для домашнего уюта: гостиная комната в современном стиле с бежевыми стенами, стандартным камином и фасадом камина из камня

Here's what our clients from this project had to say:
We LOVE coming home to our newly remodeled and beautiful 41 West designed and built home! It was such a pleasure working with BJ Barone and especially Paul Widhalm and the entire 41 West team. Everyone in the organization is incredibly professional and extremely responsive. Personal service and strong attention to the client and details are hallmarks of the 41 West construction experience. Paul was with us every step of the way as was Ed Jordon (Gary David Designs), a 41 West highly recommended designer. When we were looking to build our dream home, we needed a builder who listened and understood how to bring our ideas and dreams to life. They succeeded this with the utmost honesty, integrity and quality!
41 West has exceeded our expectations every step of the way, and we have been overwhelmingly impressed in all aspects of the project. It has been an absolute pleasure working with such devoted, conscientious, professionals with expertise in their specific fields. Paul sets the tone for excellence and this level of dedication carries through the project. We so appreciated their commitment to perfection...So much so that we also hired them for two more remodeling projects.
We love our home and would highly recommend 41 West to anyone considering building or remodeling a home.

Upon entering the penthouse the light and dark contrast continues. The exposed ceiling structure is stained to mimic the 1st floor's "tarred" ceiling. The reclaimed fir plank floor is painted a light vanilla cream. And, the hand plastered concrete fireplace is the visual anchor that all the rooms radiate off of. Tucked behind the fireplace is an intimate library space.
Photo by Lincoln Barber

Photo by Marcus Gleysteen
На фото: гостиная комната в стиле неоклассика (современная классика) с бежевыми стенами, стандартным камином и фасадом камина из плитки
На фото: гостиная комната в стиле неоклассика (современная классика) с бежевыми стенами, стандартным камином и фасадом камина из плитки

One LARGE room that serves multiple purposes.
Свежая идея для дизайна: огромная открытая гостиная комната в стиле фьюжн с бежевыми стенами, стандартным камином, темным паркетным полом, фасадом камина из плитки и синим диваном - отличное фото интерьера
Свежая идея для дизайна: огромная открытая гостиная комната в стиле фьюжн с бежевыми стенами, стандартным камином, темным паркетным полом, фасадом камина из плитки и синим диваном - отличное фото интерьера
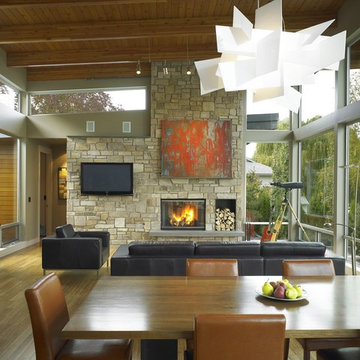
Photo: Patrick Barta
Стильный дизайн: гостиная комната в современном стиле с фасадом камина из камня - последний тренд
Стильный дизайн: гостиная комната в современном стиле с фасадом камина из камня - последний тренд
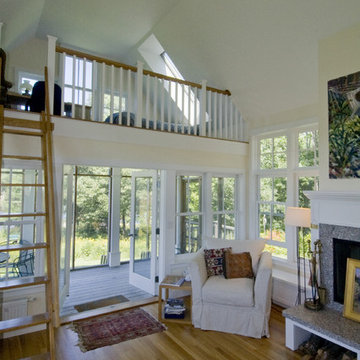
Photo by Robert Perron
A house built in phases- here is the Phase 2 living room with loft.
Plans for this house are available through our Lucia's Little Houses division: www.luciaslittlehouses.com

Martha O'Hara Interiors, Interior Selections & Furnishings | Charles Cudd De Novo, Architecture | Troy Thies Photography | Shannon Gale, Photo Styling

Rick McCullagh
На фото: открытая гостиная комната в скандинавском стиле с музыкальной комнатой, белыми стенами, бетонным полом, печью-буржуйкой, серым полом и акцентной стеной
На фото: открытая гостиная комната в скандинавском стиле с музыкальной комнатой, белыми стенами, бетонным полом, печью-буржуйкой, серым полом и акцентной стеной

Architects Modern
This mid-century modern home was designed by the architect Charles Goodman in 1950. Janet Bloomberg, a KUBE partner, completely renovated it, retaining but enhancing the spirit of the original home. None of the rooms were relocated, but the house was opened up and restructured, and fresh finishes and colors were introduced throughout. A new powder room was tucked into the space of a hall closet, and built-in storage was created in every possible location - not a single square foot is left unused. Existing mechanical and electrical systems were replaced, creating a modern home within the shell of the original historic structure. Floor-to-ceiling glass in every room allows the outside to flow seamlessly with the interior, making the small footprint feel substantially larger. all,photos: Greg Powers Photography
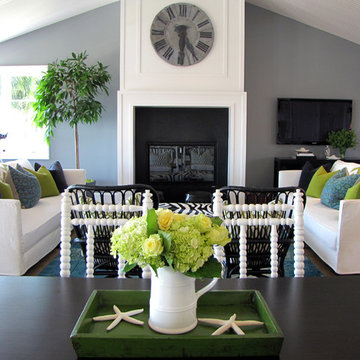
Tara Bussema © 2011 Houzz
Источник вдохновения для домашнего уюта: гостиная комната в морском стиле с серыми стенами
Источник вдохновения для домашнего уюта: гостиная комната в морском стиле с серыми стенами
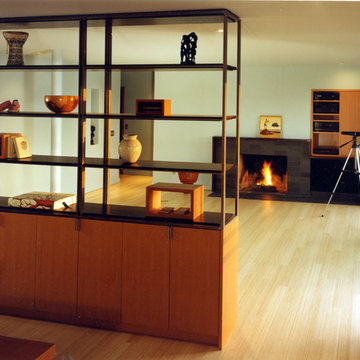
Addition and Remodel of a 1950's rambler
На фото: гостиная комната в стиле модернизм с стандартным камином без телевизора с
На фото: гостиная комната в стиле модернизм с стандартным камином без телевизора с
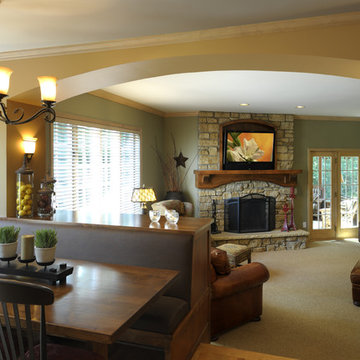
Идея дизайна: гостиная комната в классическом стиле с синими стенами, стандартным камином и фасадом камина из камня

На фото: гостиная комната в современном стиле с серыми стенами, светлым паркетным полом, телевизором на стене, бежевым полом и акцентной стеной
Зеленая гостиная – фото дизайна интерьера
1

