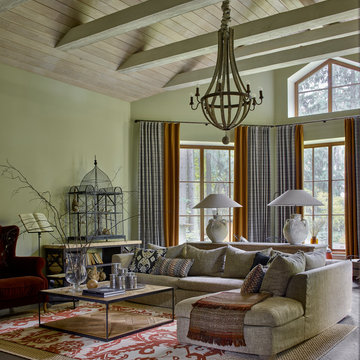Зеленая гостиная – фото дизайна интерьера
Сортировать:
Бюджет
Сортировать:Популярное за сегодня
101 - 120 из 1 115 фото
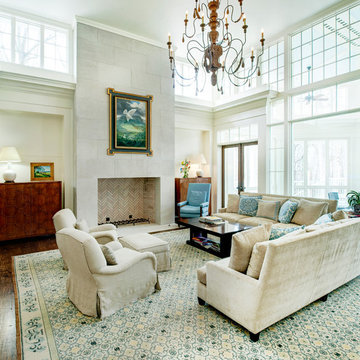
A luxurious home, designed with tradition and sophistication. It features an inviting wrap-around porch, a welcoming porte cochere, and gracefully detailed interior spaces. I worked on this project, as a member of the design team, at Kenneth Lynch & Associates.
Photo credit: Galina Coada
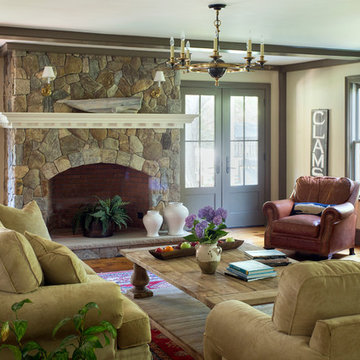
Main Streets and Back Roads...
The homeowners fell in love with this spectacular Lynnfield, MA Colonial farmhouse, complete with iconic New England style timber frame barn, grand outdoor fireplaced living space and in-ground pool. They bought the prestigious location with the desire to bring the home’s character back to life and at the same time, reconfigure the layout, expand the living space and increase the number of rooms to accommodate their needs as a family. Notice the reclaimed wood floors, hand hewn beams and hand crafted/hand planed cabinetry, all country living at its finest only 17 miles North of Boston.
Photo by Eric Roth
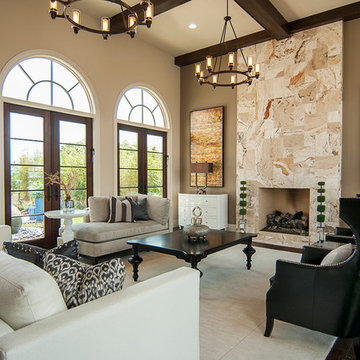
The stone feature fireplace creates a dramatic focal point in this space. The stained beams in the ceiling and stained casing around the windows creates a warmth and balance that we love!
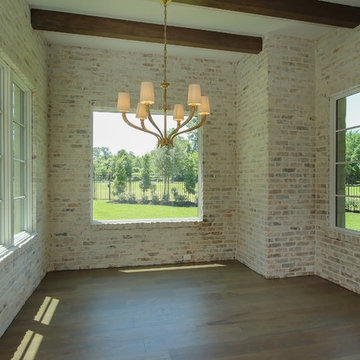
Breakfast room with panoramic views of the park
На фото: парадная, открытая гостиная комната среднего размера в стиле неоклассика (современная классика) с белыми стенами, паркетным полом среднего тона, стандартным камином, фасадом камина из камня и телевизором на стене с
На фото: парадная, открытая гостиная комната среднего размера в стиле неоклассика (современная классика) с белыми стенами, паркетным полом среднего тона, стандартным камином, фасадом камина из камня и телевизором на стене с
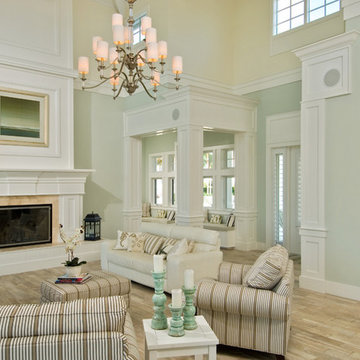
Randall Perry Photograpy
Источник вдохновения для домашнего уюта: большая открытая гостиная комната в классическом стиле с зелеными стенами, стандартным камином, светлым паркетным полом и фасадом камина из плитки
Источник вдохновения для домашнего уюта: большая открытая гостиная комната в классическом стиле с зелеными стенами, стандартным камином, светлым паркетным полом и фасадом камина из плитки
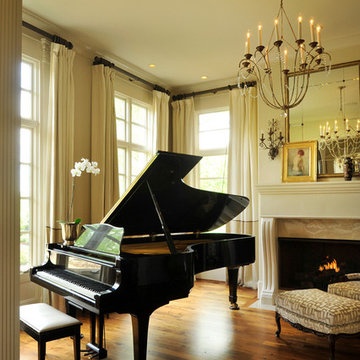
На фото: большая открытая гостиная комната в классическом стиле с музыкальной комнатой, белыми стенами, паркетным полом среднего тона, стандартным камином и фасадом камина из камня без телевизора
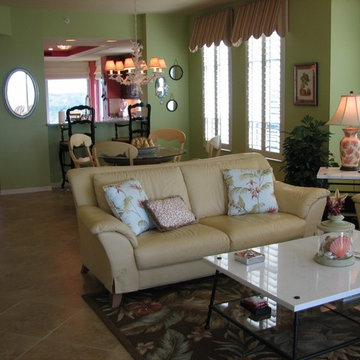
Пример оригинального дизайна: гостиная комната среднего размера в морском стиле с зелеными стенами и бежевым полом
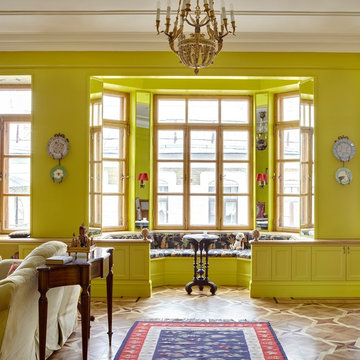
На фото: гостиная комната в классическом стиле с желтыми стенами и эркером
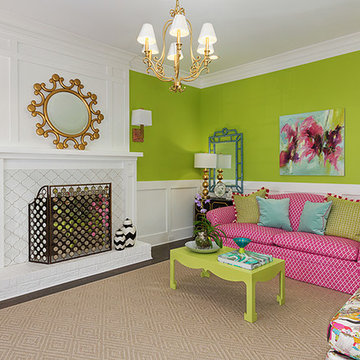
Пример оригинального дизайна: парадная гостиная комната среднего размера в стиле неоклассика (современная классика) с зелеными стенами, ковровым покрытием, фасадом камина из плитки и бежевым полом
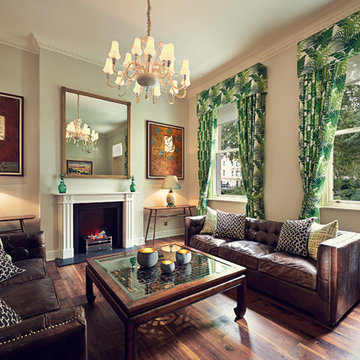
photography :: Marco Joe Fazio
© mjfstudio photographic bureau
Источник вдохновения для домашнего уюта: гостиная комната среднего размера в современном стиле с стандартным камином
Источник вдохновения для домашнего уюта: гостиная комната среднего размера в современном стиле с стандартным камином
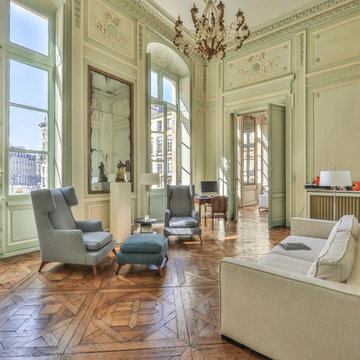
christophe PIT
Стильный дизайн: гостиная комната в стиле неоклассика (современная классика) - последний тренд
Стильный дизайн: гостиная комната в стиле неоклассика (современная классика) - последний тренд
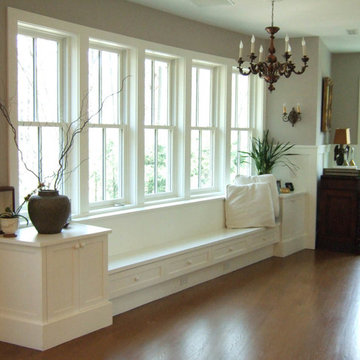
A built in window seat. Cushions and table to be added. Drawers below for place mats, kids crafts and homework paraphernalia!
Идея дизайна: открытая гостиная комната среднего размера в стиле кантри с серыми стенами и паркетным полом среднего тона
Идея дизайна: открытая гостиная комната среднего размера в стиле кантри с серыми стенами и паркетным полом среднего тона
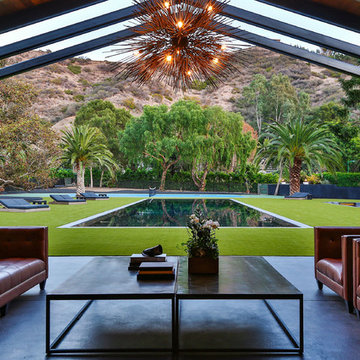
Стильный дизайн: гостиная комната в современном стиле - последний тренд
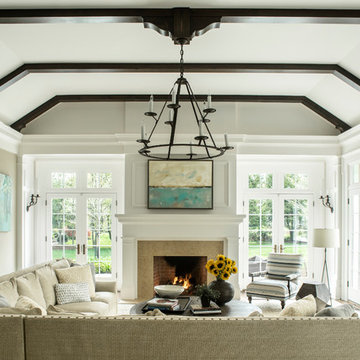
Идея дизайна: огромная открытая гостиная комната в классическом стиле с бежевыми стенами, фасадом камина из камня и мультимедийным центром
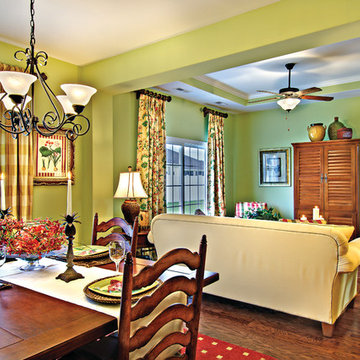
Great Room and Dining Room. The Sater Design Collection's small, luxury, traditional home plan "Everett" (Plan #6528). saterdesign.com
Свежая идея для дизайна: открытая гостиная комната среднего размера в классическом стиле с зелеными стенами, темным паркетным полом и скрытым телевизором без камина - отличное фото интерьера
Свежая идея для дизайна: открытая гостиная комната среднего размера в классическом стиле с зелеными стенами, темным паркетным полом и скрытым телевизором без камина - отличное фото интерьера
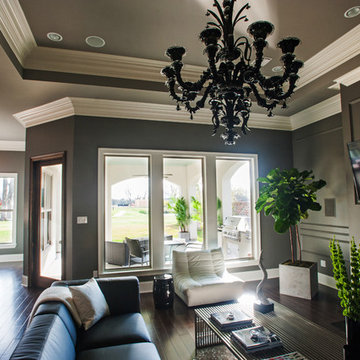
In the living room, a massive black Venetian glass chandelier suspends dramatically from a 12-foot tray ceiling, offset by detailed triple-crown molding. Custom wall molding adds texture to charcoal gray walls.
Black granite frames the ventless fireplace, where black fire glass is used to conceal the gas plumbing lines.
A flat screen television and integrated speakers are among several devices comprising a home automation system that wirelessly controls technology by a wall-mounted iPad or any smartphone.
A long modular sofa with custom silk pillows anchors the living room seating arrangement, which is flanked by low-profile lounge chairs and a heavy slatted metal coffee table atop a large cowhide rug.
Metal nesting tables and porcelain garden stools quickly double as extra seating.
Louisiana artist Joseph “Jojo” Jilbert was commissioned to create a custom sculpture for the living room. Towering at more than eight feet, “Nebulas 1” is forged from fire in his signature style using reclaimed metal objects. The welded creation is modeled after the famed Pillars of Creation in the Eagle Nebula, where light and heat from young stars create columns that are trillions of miles long. The sculpture is burnished to a deep patina and engraved with intricate scrollwork. Large Fiddle Leaf Fig ficuses bring color and texture to the opposing corner, offering a natural foil to the spiny details of the artwork.
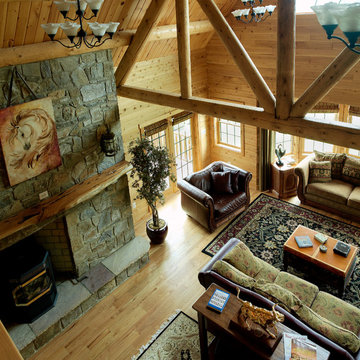
home by Katahdin Cedar Log Homes
photos by Jack Bingham
На фото: гостиная комната в современном стиле
На фото: гостиная комната в современном стиле
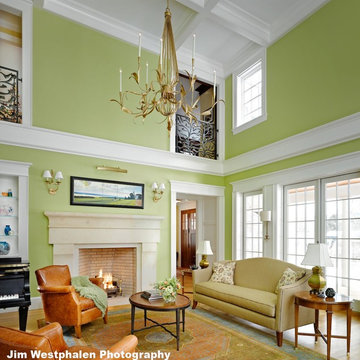
Photographer: Jim Westphalen, Westphalen Photography
Interior Designer: Cecilia Redmond, Redmond Interior Design
Стильный дизайн: большая парадная, двухуровневая гостиная комната в классическом стиле с зелеными стенами, паркетным полом среднего тона, стандартным камином и фасадом камина из камня - последний тренд
Стильный дизайн: большая парадная, двухуровневая гостиная комната в классическом стиле с зелеными стенами, паркетным полом среднего тона, стандартным камином и фасадом камина из камня - последний тренд
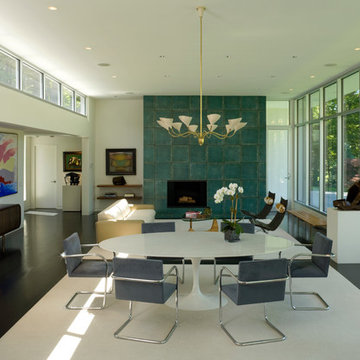
Billy Cunningham Photography
Свежая идея для дизайна: гостиная комната в стиле модернизм с фасадом камина из плитки - отличное фото интерьера
Свежая идея для дизайна: гостиная комната в стиле модернизм с фасадом камина из плитки - отличное фото интерьера
Зеленая гостиная – фото дизайна интерьера
6


