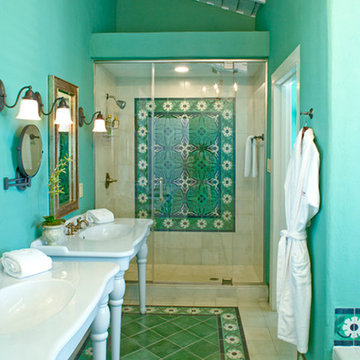Зеленая, фиолетовая ванная комната – фото дизайна интерьера
Сортировать:
Бюджет
Сортировать:Популярное за сегодня
161 - 180 из 55 497 фото
1 из 3
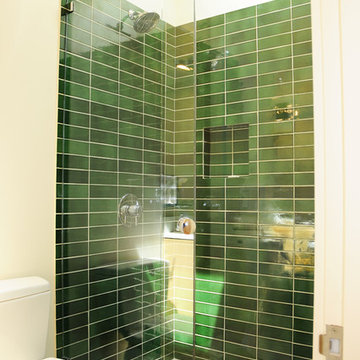
Sorella Photos
Свежая идея для дизайна: ванная комната в стиле ретро - отличное фото интерьера
Свежая идея для дизайна: ванная комната в стиле ретро - отличное фото интерьера
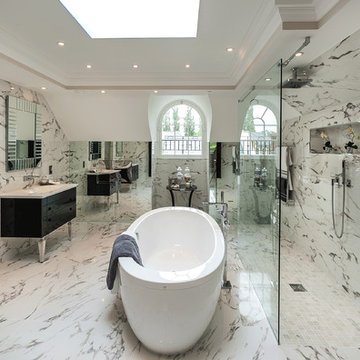
Стильный дизайн: ванная комната в современном стиле с врезной раковиной, черными фасадами, отдельно стоящей ванной, открытым душем, бежевой плиткой, открытым душем, мраморной плиткой и плоскими фасадами - последний тренд
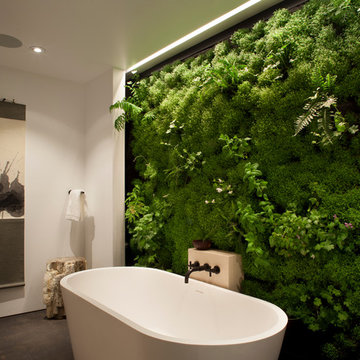
Paul Dyer
На фото: ванная комната в современном стиле с отдельно стоящей ванной, зелеными стенами и акцентной стеной с
На фото: ванная комната в современном стиле с отдельно стоящей ванной, зелеными стенами и акцентной стеной с

The Fall City Renovation began with a farmhouse on a hillside overlooking the Snoqualmie River valley, about 30 miles east of Seattle. On the main floor, the walls between the kitchen and dining room were removed, and a 25-ft. long addition to the kitchen provided a continuous glass ribbon around the limestone kitchen counter. The resulting interior has a feeling similar to a fire look-out tower in the national forest. Adding to the open feeling, a custom island table was created using reclaimed elm planks and a blackened steel base, with inlaid limestone around the sink area. Sensuous custom blown-glass light fixtures were hung over the existing dining table. The completed kitchen-dining space is serene, light-filled and dominated by the sweeping view of the Snoqualmie Valley.
The second part of the renovation focused on the master bathroom. Similar to the design approach in the kitchen, a new addition created a continuous glass wall, with wonderful views of the valley. The blackened steel-frame vanity mirrors were custom-designed, and they hang suspended in front of the window wall. LED lighting has been integrated into the steel frames. The tub is perched in front of floor-to-ceiling glass, next to a curvilinear custom bench in Sapele wood and steel. Limestone counters and floors provide material continuity in the space.
Sustainable design practice included extensive use of natural light to reduce electrical demand, low VOC paints, LED lighting, reclaimed elm planks at the kitchen island, sustainably harvested hardwoods, and natural stone counters. New exterior walls using 2x8 construction achieved 40% greater insulation value than standard wall construction.
Photo: Benjamin Benschneider
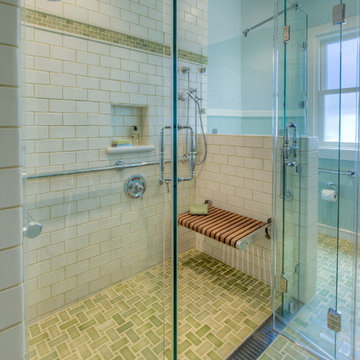
Treve Johnson http://treve.com/
Источник вдохновения для домашнего уюта: ванная комната в классическом стиле
Источник вдохновения для домашнего уюта: ванная комната в классическом стиле
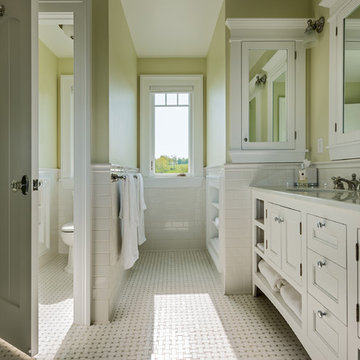
Rob Karosis
Источник вдохновения для домашнего уюта: ванная комната в классическом стиле с врезной раковиной
Источник вдохновения для домашнего уюта: ванная комната в классическом стиле с врезной раковиной
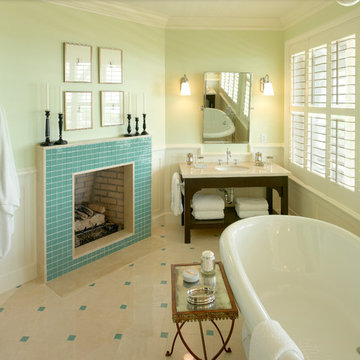
Photography: Aaron Usher III
www.aaronusher.com/
Свежая идея для дизайна: ванная комната в морском стиле с отдельно стоящей ванной - отличное фото интерьера
Свежая идея для дизайна: ванная комната в морском стиле с отдельно стоящей ванной - отличное фото интерьера
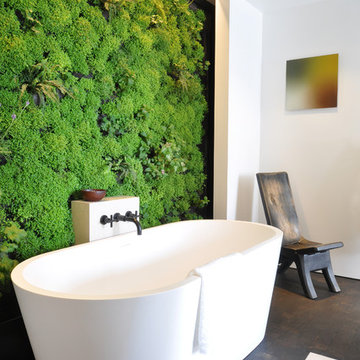
Photo: Janet Paik
Design: Siol and Habitat Horticulture http://www.houzz.com/projects/users/habitathorti
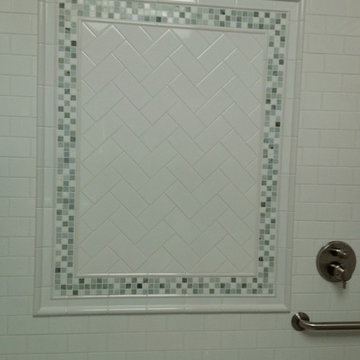
Seven foot stall shower has a wall mounted shower head on one side, decorative tile mural in the center with mosaics that match the floor, granite seat with handheld shower on far side, and the granite matches the vanity. The shower has frame-less glass doors and built-in cubicles for storing bathing supplies. There is no threshold for easy access (ADA compliance) and general showering use.
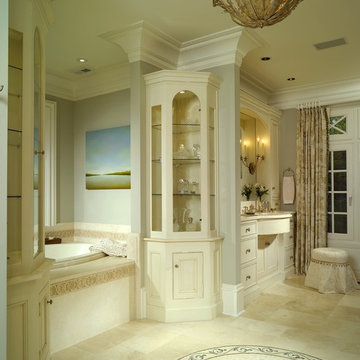
Tile Design on Floor and Double Glass Cabinets on Either Side of Trimmed Tub.
Photography by John Umberger
На фото: большая главная ванная комната в классическом стиле с фасадами с декоративным кантом, белыми фасадами, накладной ванной, серыми стенами и полом из известняка
На фото: большая главная ванная комната в классическом стиле с фасадами с декоративным кантом, белыми фасадами, накладной ванной, серыми стенами и полом из известняка

Свежая идея для дизайна: ванная комната в стиле фьюжн с отдельно стоящей ванной, настольной раковиной, коричневой плиткой и плиткой из листового камня - отличное фото интерьера
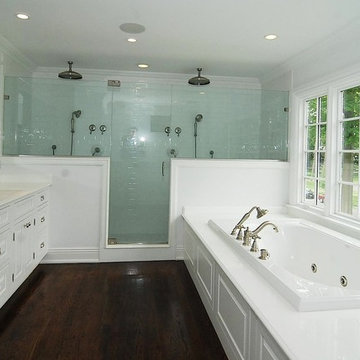
This master bath offers a shower for two, and overlooks a meadow-like park with a lake and fountains.
Photo: Greg Martz
Стильный дизайн: ванная комната в классическом стиле с двойным душем - последний тренд
Стильный дизайн: ванная комната в классическом стиле с двойным душем - последний тренд
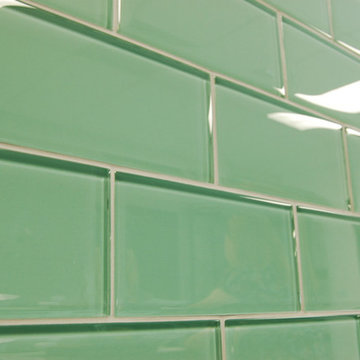
This is our stunning Sage Green 3x6 Subway Glass tile. When it comes to adding distinction to your home or design project, choose from our great selection of glass tile, glass mosaics, subway glass tile, vertical glass tile, glass and stainless blends and our linear glass tile. We provide the highest quality glass tile products for all your bathroom and kitchen remodeling needs and all for incredible prices. Visit the links below to find the perfect tile for you and your home!
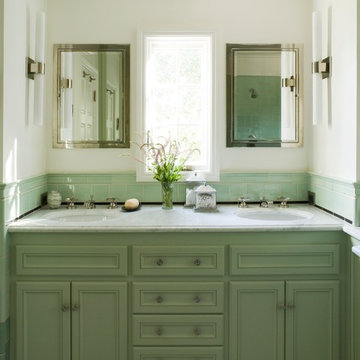
Photo: David Duncan Livingston
Пример оригинального дизайна: ванная комната в классическом стиле с мраморной столешницей, зелеными фасадами и окном
Пример оригинального дизайна: ванная комната в классическом стиле с мраморной столешницей, зелеными фасадами и окном
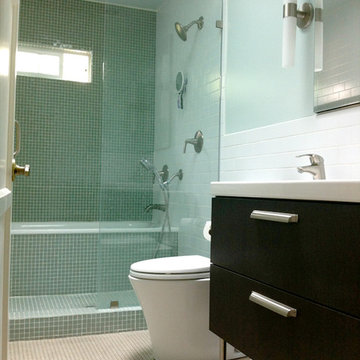
This remodel was inspired by the wet rooms we saw in our hotel rooms in Japan. Our bathroom is long and narrow (5' x 11'). This layout allowed us to do both a shower stall and a tub in a contained space. The benefit we have found is that it makes the shower stall feel very spacious, without sacrificing the option to take a bath. The sink is a very slender double sink and the dual mirror-faced medicine cabinets are sunken into the wall to provide maximum storage without encroaching on the narrow space.
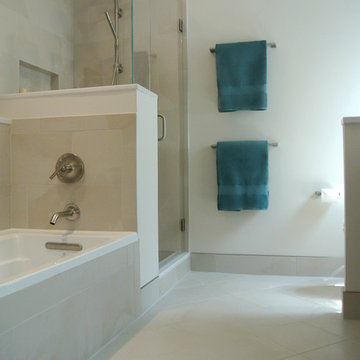
This double vanity is from Bertch’s Bath line, featuring the door style Riverside. To create contrast, we added Blanco Maple Silestone to the vanity top. It’s also carried out throughout the bathroom on the knee-wall, shower entry curb, and the ledge above the soaking tub. As Silestone advertises, their quartz is manufactured with bacteriostatic protection, which perfect for bathroom application. The vessel sinks are from Decolav, and vanity faucets are Kohler Tall Purist Single Hole Sink Faucets.The shower with custom glass enclosure is light and airy allowing the user to soak in all of the natural light coming in through the arched window above the toilet. A Shower Faucet System from Kohler includes a 10” Rainhead Shower Faucet, Hydrorail Column, and the Shift Ellipse Handheld Shower all in Vibrant Brushed Nickel to match all of the other hardware in the master bathroom. Two marble corner shelves, and a built-in niche allow our client to store any soaps or shampoo. To the left of the shower is the Kohler Archer Bathtub. A built-in niche is installed above the bathtub matching the niche in the shower, to add convenient storage for soaking in the bathtub. Benjamin Moore paint in Fossil (AF-65) brings together this bathroom with it’s calming hue.
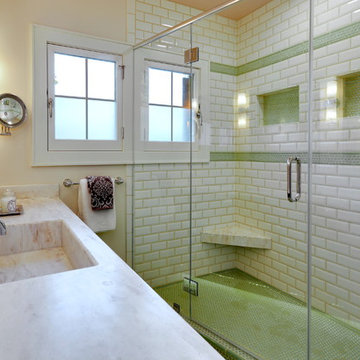
Complete Bathroom remodel. Remove all fixtures, radiator and window. Replace tub with special shaped walk-in shower. Includes, seat, two built-in niches, seperate Kohler shower head and hand shower and custom design Ann Sacks tile walls and floor. The floor and design features are Ann Sacks penny rounds in Savoy. Remove radiator and replace heat with heat mat under tile floor extended into the shower area. New custom vanity with different Rev-a-Shelf storage accessories, i.e., drawer inserts for small make up items, SS pans for hot curling irons and hair blowers, shelves with rails for bottle items and a pull out waste bin. Cabinet has special grooving for 3 dimensional worn look. Corian top with custom large rectangle bowl and shaped splash to extend under the Kohler wall mount faucet. 3 Robern medicine cabinets provide individulaized storage for all members of the family including an outlet in the center cabinet. Lighting includes sconce lights, recessed lights and toe space LED strips. Lighting in the shower is provided by the combination Broan light with humidistat moisture sensing fan. Other features include Kohler toilet, heated towel warmer, linen cabinet built into adjoining closet semi-frameless shower door with Clearshield, Kolbe and Kolbe in-swing French windows and Creative Specialties accessories.
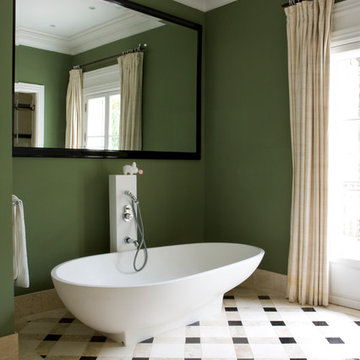
Свежая идея для дизайна: ванная комната в современном стиле с отдельно стоящей ванной, зелеными стенами и разноцветным полом - отличное фото интерьера

Renovation and expansion of a 1930s-era classic. Buying an old house can be daunting. But with careful planning and some creative thinking, phasing the improvements helped this family realize their dreams over time. The original International Style house was built in 1934 and had been largely untouched except for a small sunroom addition. Phase 1 construction involved opening up the interior and refurbishing all of the finishes. Phase 2 included a sunroom/master bedroom extension, renovation of an upstairs bath, a complete overhaul of the landscape and the addition of a swimming pool and terrace. And thirteen years after the owners purchased the home, Phase 3 saw the addition of a completely private master bedroom & closet, an entry vestibule and powder room, and a new covered porch.
Зеленая, фиолетовая ванная комната – фото дизайна интерьера
9
