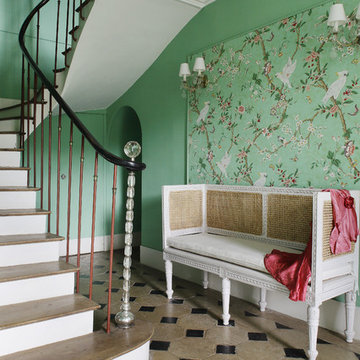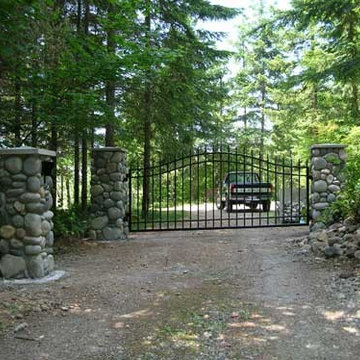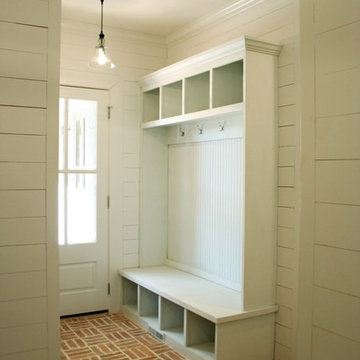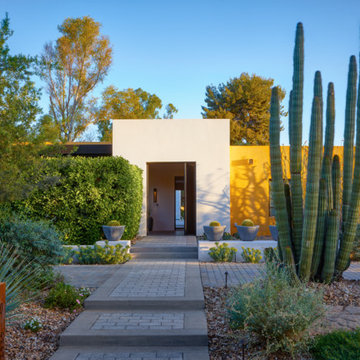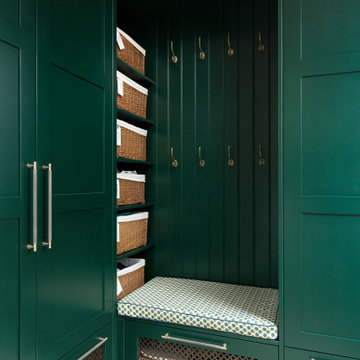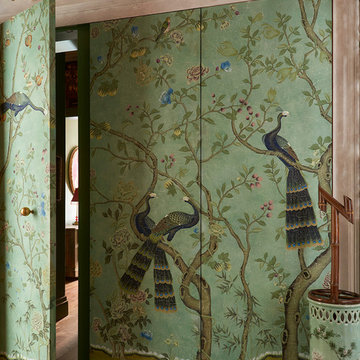Зеленая, фиолетовая прихожая – фото дизайна интерьера
Сортировать:
Бюджет
Сортировать:Популярное за сегодня
101 - 120 из 15 208 фото
1 из 3

Идея дизайна: большое фойе в современном стиле с белыми стенами, паркетным полом среднего тона, двустворчатой входной дверью и черной входной дверью
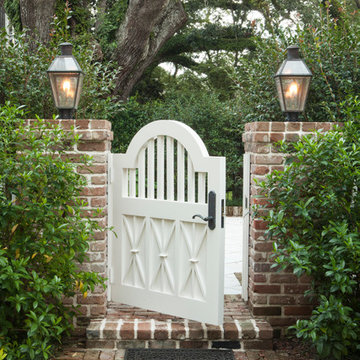
The family room's center French door, lunette dormer, and fireplace were aligned with the existing entrance walk from the street. The pair of custom designed entrance gates repeat the "sheaf of wheat" pattern of the balcony railing above the entrance.
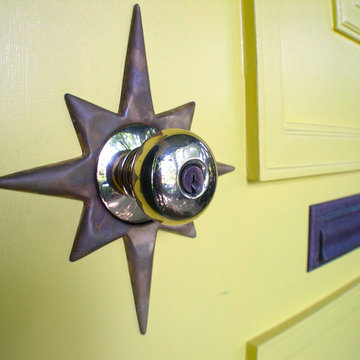
Tim & Elissa have a beautiful home in the most desirable Wyomissing neighborhood. Broad sidewalks under stately oaks, with nearby parks makes it a perfect place to raise a growing family. But their 2-bedroom mid-century rancher was becoming a squeeze. They asked Spring Creek Design to come up with a cost-effective solution to their space problem, while also tackling some of the home’s aged infrastructure.
Design Criteria:
- Increase living space by adding a new 2nd storey Master Suite.
- Enhance livability with an open floorplan on the first floor.
- Improve the connection to the outdoors.
- Update basics systems with new windows, HVAC and insulation.
- Update interior with paint & refinished floors.
Special Features:
- Bright, mid-century modern design is true to the home’s vintage.
- Custom steel cable railings at both stairways.
- New open plan creates strong connections between kitchen, living room, dining room and deck.
- High-performance Pella windows throughout, including a new triple-panel slider to the deck.
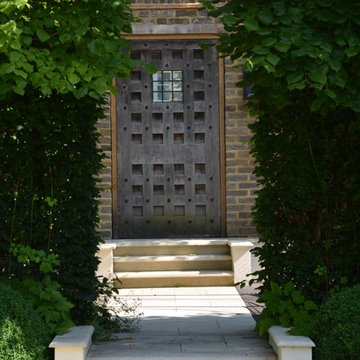
Пример оригинального дизайна: входная дверь в классическом стиле с одностворчатой входной дверью и входной дверью из дерева среднего тона
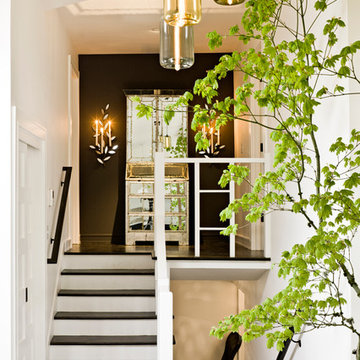
A restrained color palette—ebony floors, white walls, and textiles and tiles in various shades of green—creates a sense of repose.
Идея дизайна: прихожая в стиле ретро с белыми стенами
Идея дизайна: прихожая в стиле ретро с белыми стенами

Пример оригинального дизайна: большое фойе в средиземноморском стиле с желтыми стенами, мраморным полом, одностворчатой входной дверью и входной дверью из темного дерева
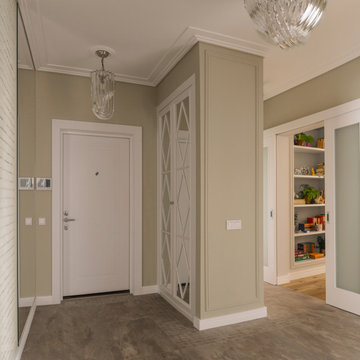
На фото: входная дверь со шкафом для обуви в современном стиле с бежевыми стенами, одностворчатой входной дверью, белой входной дверью и коричневым полом
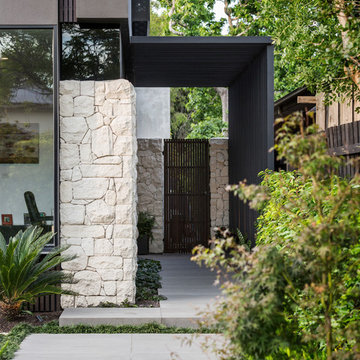
Landscape Design - COS Design, Melbourne
На фото: прихожая в современном стиле с
На фото: прихожая в современном стиле с
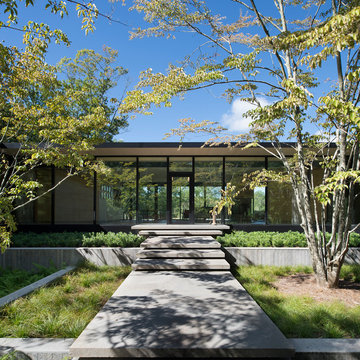
© Bates Masi + Architects
Источник вдохновения для домашнего уюта: входная дверь в стиле модернизм с одностворчатой входной дверью и стеклянной входной дверью
Источник вдохновения для домашнего уюта: входная дверь в стиле модернизм с одностворчатой входной дверью и стеклянной входной дверью
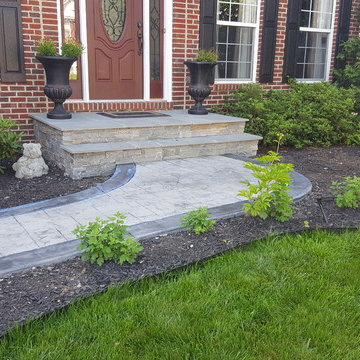
Clean and beautifully tinted stamped concrete entryway leading to the front of the house.
На фото: прихожая в классическом стиле с бетонным полом и серым полом
На фото: прихожая в классическом стиле с бетонным полом и серым полом
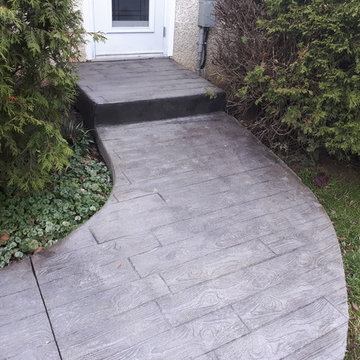
Small Walkway into the bathroom from the hot tub pad.
Источник вдохновения для домашнего уюта: входная дверь с бетонным полом и серым полом
Источник вдохновения для домашнего уюта: входная дверь с бетонным полом и серым полом
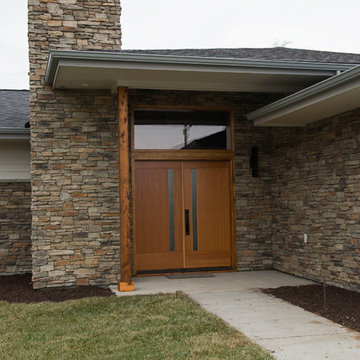
Welcoming double doors with large glass transom above, with stacked ledgestone intersecting with low roof lines. Inspired by Frank Lloyd Wright architecture, this home features clean modern lines and beautiful custom wood and stone elements.
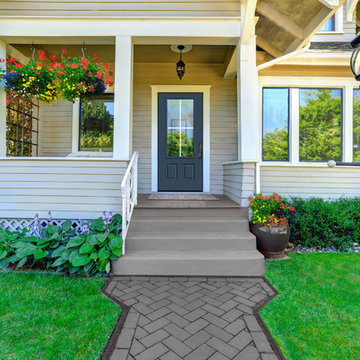
Gentleman's Gray (Benjamin Moore 2062-20) – When the sun sets on dark indigo blue it fades to a deep, mysterious gray. Introspection, intelligence and wisdom are equally entwined in this strong, complex neutral.
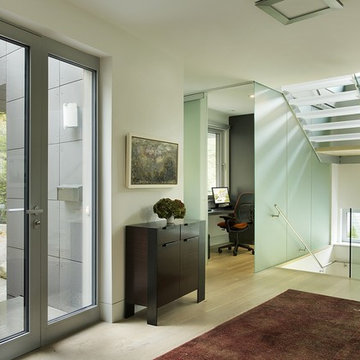
OVERVIEW
Set into a mature Boston area neighborhood, this sophisticated 2900SF home offers efficient use of space, expression through form, and myriad of green features.
MULTI-GENERATIONAL LIVING
Designed to accommodate three family generations, paired living spaces on the first and second levels are architecturally expressed on the facade by window systems that wrap the front corners of the house. Included are two kitchens, two living areas, an office for two, and two master suites.
CURB APPEAL
The home includes both modern form and materials, using durable cedar and through-colored fiber cement siding, permeable parking with an electric charging station, and an acrylic overhang to shelter foot traffic from rain.
FEATURE STAIR
An open stair with resin treads and glass rails winds from the basement to the third floor, channeling natural light through all the home’s levels.
LEVEL ONE
The first floor kitchen opens to the living and dining space, offering a grand piano and wall of south facing glass. A master suite and private ‘home office for two’ complete the level.
LEVEL TWO
The second floor includes another open concept living, dining, and kitchen space, with kitchen sink views over the green roof. A full bath, bedroom and reading nook are perfect for the children.
LEVEL THREE
The third floor provides the second master suite, with separate sink and wardrobe area, plus a private roofdeck.
ENERGY
The super insulated home features air-tight construction, continuous exterior insulation, and triple-glazed windows. The walls and basement feature foam-free cavity & exterior insulation. On the rooftop, a solar electric system helps offset energy consumption.
WATER
Cisterns capture stormwater and connect to a drip irrigation system. Inside the home, consumption is limited with high efficiency fixtures and appliances.
TEAM
Architecture & Mechanical Design – ZeroEnergy Design
Contractor – Aedi Construction
Photos – Eric Roth Photography
Зеленая, фиолетовая прихожая – фото дизайна интерьера
6
